7340 Pebblestone Drive #C, Charlotte, NC 28212
Local realty services provided by:Better Homes and Gardens Real Estate Paracle
Listed by: david hodson, jenny fowles
Office: properties of the carolinas
MLS#:4154474
Source:CH
7340 Pebblestone Drive #C,Charlotte, NC 28212
$227,000
- 3 Beds
- 3 Baths
- 1,357 sq. ft.
- Townhouse
- Active
Price summary
- Price:$227,000
- Price per sq. ft.:$167.28
- Monthly HOA dues:$235
About this home
Welcome home to your pristine, move-in ready townhome! This low-maintenance beauty has undergone a complete transformation after a tenant move-out, with brand-new drywall, white walls with popular cottage blue trim, plush neutral carpeting, new white oak laminate flooring, all new kitchen with white shaker-style cabinets, durable faux marble countertops, rose gold touchless sink faucet on farmhouse sink, new toilets, new fixtures, and new sinks. As you step inside, you'll be greeted by a refreshing ambiance, as every inch of this home has been meticulously renovated and has remained unoccupied since the impeccable restoration, ensuring its pristine condition for your immediate enjoyment.” Your new home is in a walkable location to bus line, shopping, McAlpine Creek Park, and restaurants. Easy access to Monroe Road and independence. HOA covers water , trash pick up and parking lot maintenance. There are 2 assigned parking spots . Come see this today and welcome home!
Contact an agent
Home facts
- Year built:1987
- Listing ID #:4154474
- Updated:December 17, 2025 at 09:58 PM
Rooms and interior
- Bedrooms:3
- Total bathrooms:3
- Full bathrooms:2
- Half bathrooms:1
- Living area:1,357 sq. ft.
Structure and exterior
- Year built:1987
- Building area:1,357 sq. ft.
Schools
- High school:East Mecklenburg
- Elementary school:Greenway Park
Utilities
- Sewer:Public Sewer
Finances and disclosures
- Price:$227,000
- Price per sq. ft.:$167.28
New listings near 7340 Pebblestone Drive #C
- New
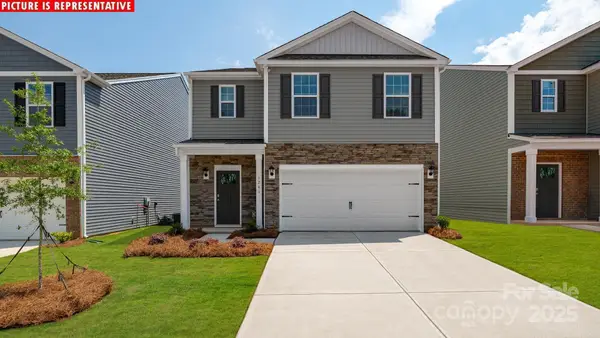 $438,090Active5 beds 3 baths2,368 sq. ft.
$438,090Active5 beds 3 baths2,368 sq. ft.12036 Zazu Way, Charlotte, NC 28215
MLS# 4316579Listed by: DR HORTON INC - New
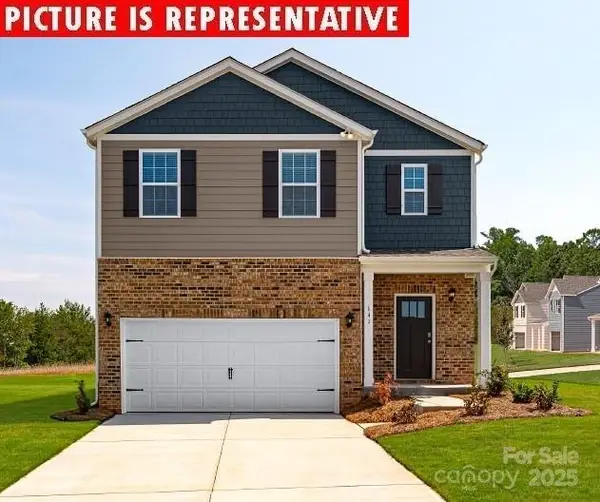 $441,090Active5 beds 3 baths2,368 sq. ft.
$441,090Active5 beds 3 baths2,368 sq. ft.13129 Bristlehead Way, Charlotte, NC 28215
MLS# 4321708Listed by: DR HORTON INC - New
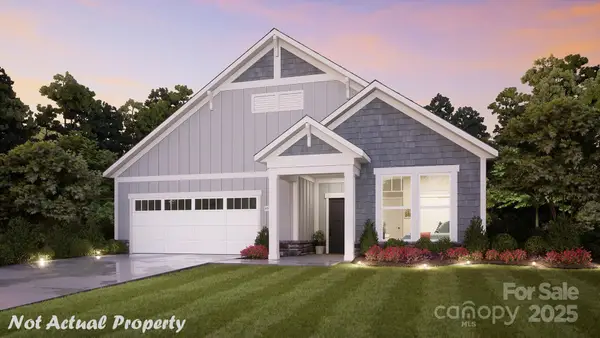 $535,900Active2 beds 2 baths1,769 sq. ft.
$535,900Active2 beds 2 baths1,769 sq. ft.3056 Five Creek Road #35, Charlotte, NC 28213
MLS# 4330364Listed by: PLOWMAN PROPERTIES LLC. - Coming Soon
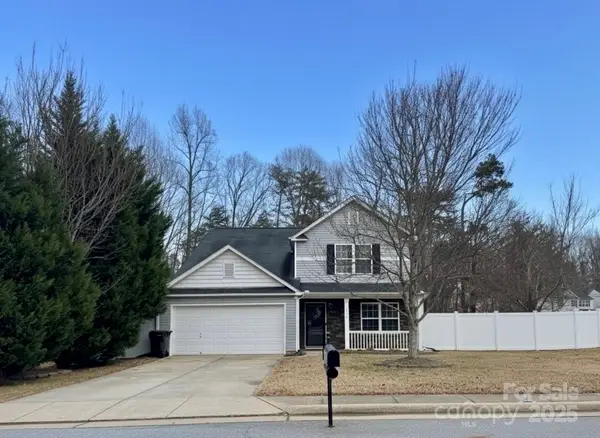 Listed by BHGRE$425,000Coming Soon5 beds 3 baths
Listed by BHGRE$425,000Coming Soon5 beds 3 baths9404 Quilting Bee Lane, Charlotte, NC 28216
MLS# 4330416Listed by: BETTER HOMES AND GARDEN REAL ESTATE PARACLE - New
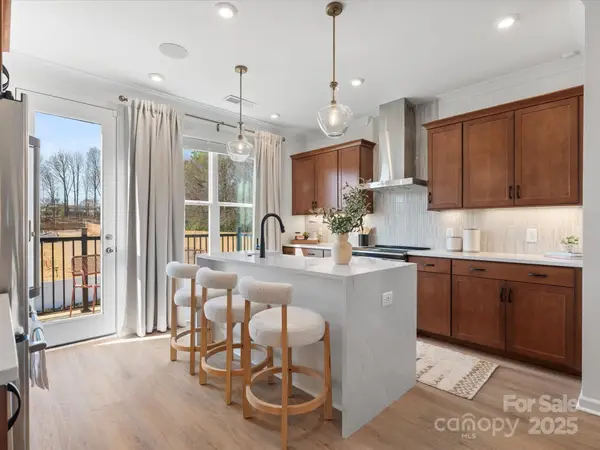 $447,290Active3 beds 4 baths1,760 sq. ft.
$447,290Active3 beds 4 baths1,760 sq. ft.5040 Beirut Drive, Charlotte, NC 28217
MLS# 4330479Listed by: TRI POINTE HOMES INC - Open Sat, 12 to 2pmNew
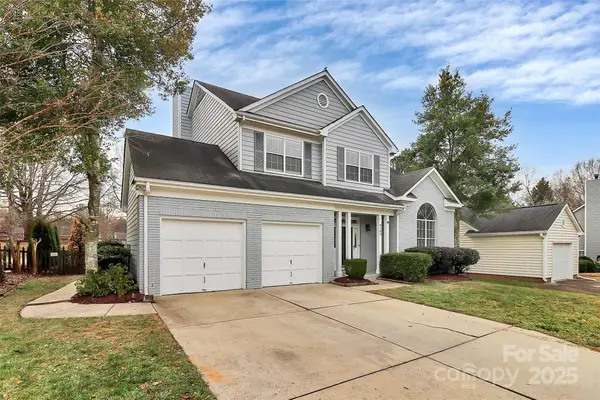 $410,000Active3 beds 3 baths1,842 sq. ft.
$410,000Active3 beds 3 baths1,842 sq. ft.9105 Clifton Meadow Drive, Matthews, NC 28105
MLS# 4329394Listed by: KELLER WILLIAMS CONNECTED - New
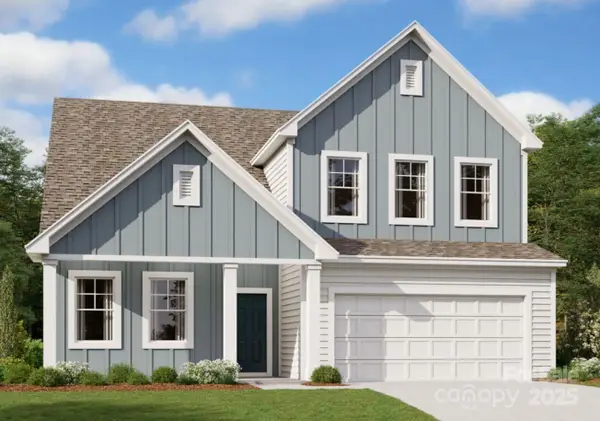 $539,990Active4 beds 3 baths2,364 sq. ft.
$539,990Active4 beds 3 baths2,364 sq. ft.12124 Avienmore Drive, Charlotte, NC 28278
MLS# 4330103Listed by: M/I HOMES - New
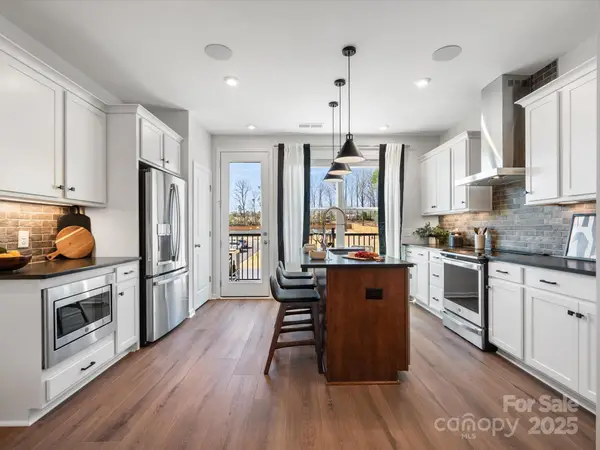 $388,490Active2 beds 3 baths1,421 sq. ft.
$388,490Active2 beds 3 baths1,421 sq. ft.5036 Beirut Drive, Charlotte, NC 28217
MLS# 4330443Listed by: TRI POINTE HOMES INC - New
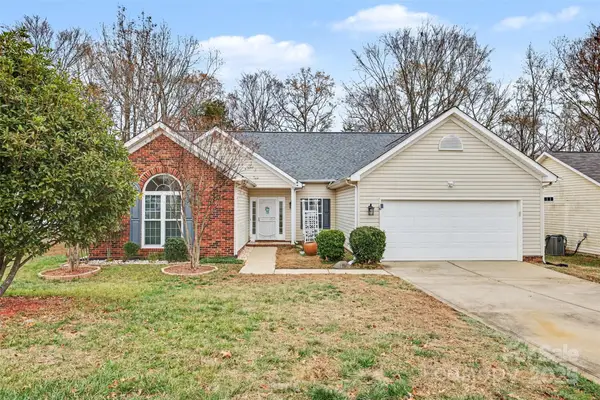 $395,000Active4 beds 2 baths1,915 sq. ft.
$395,000Active4 beds 2 baths1,915 sq. ft.8907 Steelechase Drive, Charlotte, NC 28273
MLS# 4319294Listed by: KELLER WILLIAMS SOUTH PARK - New
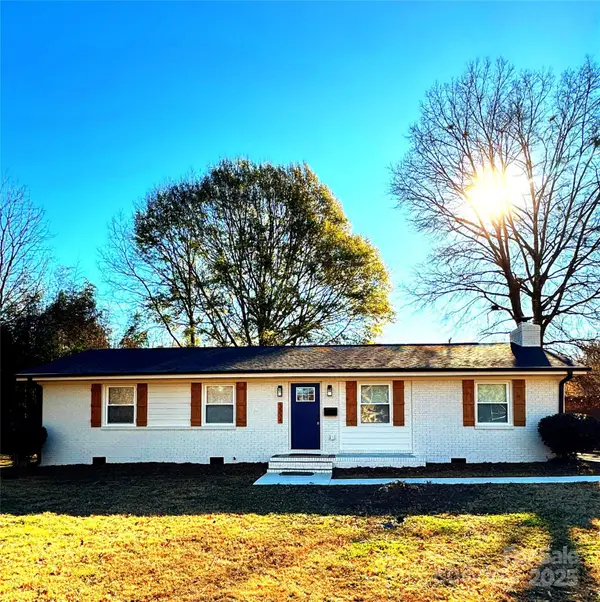 $474,900Active3 beds 2 baths1,274 sq. ft.
$474,900Active3 beds 2 baths1,274 sq. ft.3334 Sudbury Road, Charlotte, NC 28205
MLS# 4330390Listed by: LISTWITHFREEDOM.COM INC
