7608 Zermatt Lane, Charlotte, NC 28226
Local realty services provided by:Better Homes and Gardens Real Estate Foothills
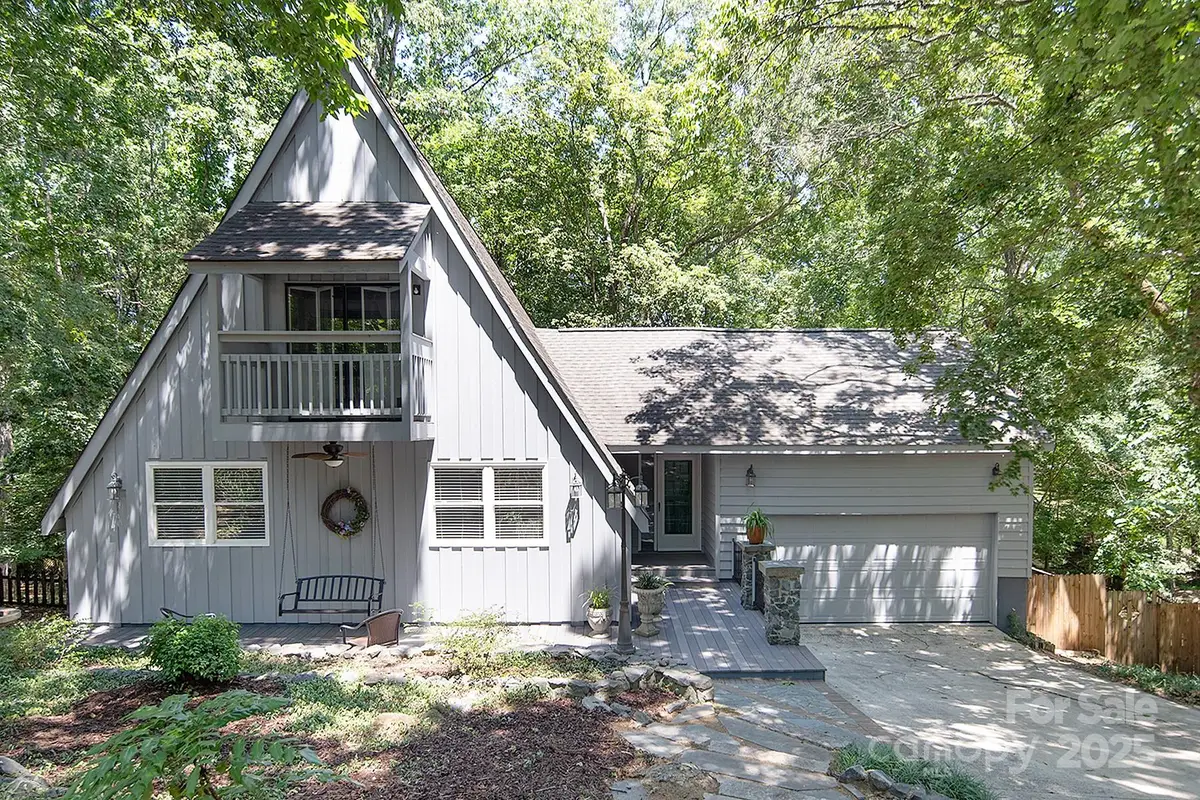
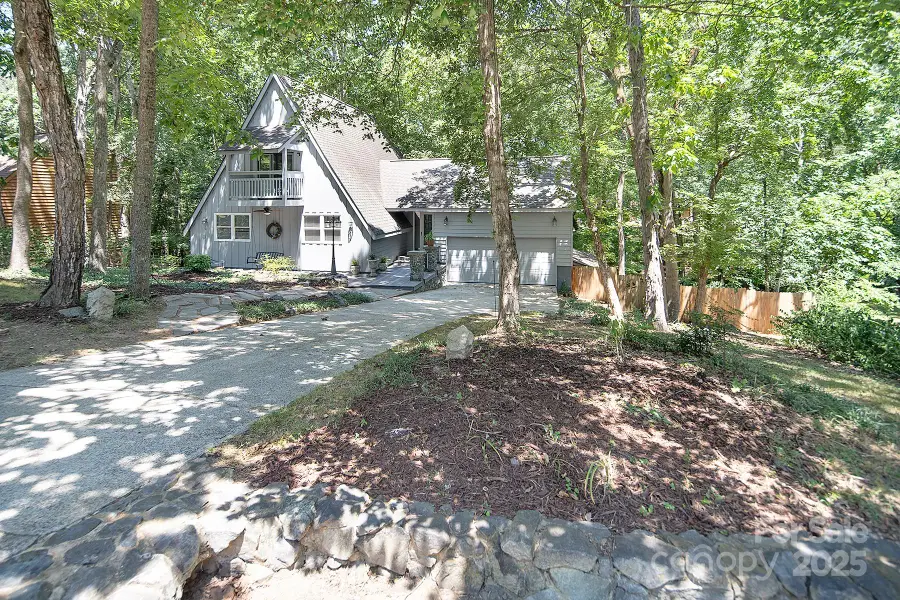
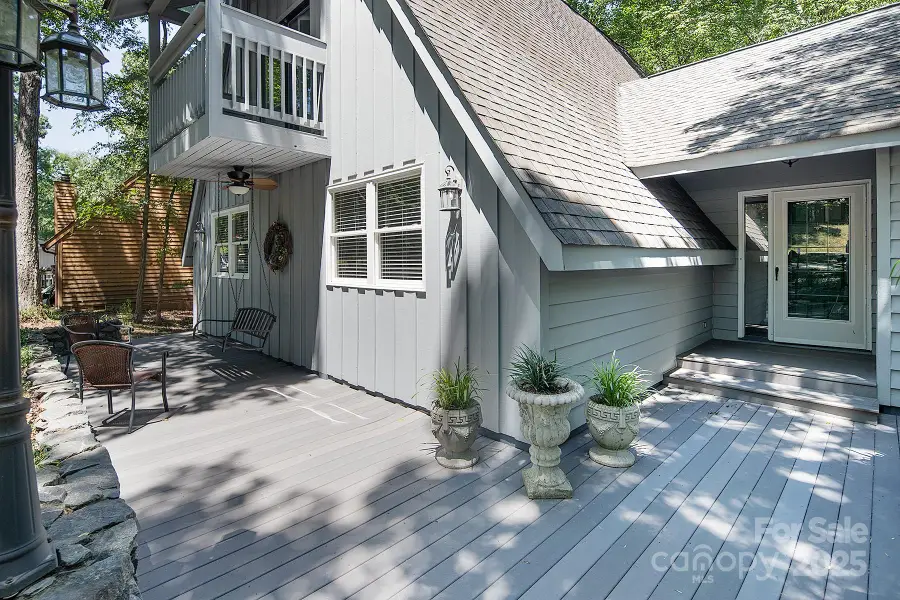
Listed by:molly zahn harrison
Office:jet realty carolinas
MLS#:4283593
Source:CH
7608 Zermatt Lane,Charlotte, NC 28226
$469,000
- 3 Beds
- 2 Baths
- 1,812 sq. ft.
- Single family
- Active
Price summary
- Price:$469,000
- Price per sq. ft.:$258.83
About this home
Looking for mountain vibes with city living? Welcome to a one-of-a-kind A-frame retreat tucked into the trees of a quaint yet convenient neighborhood. This 3-bedroom, 2-bath gem is full of charm and character, from the spiral staircase to the custom built-ins and clever storage throughout. Enter into an open layout with versatile spaces for living, dining & a loft for your home office or playroom. The cozy kitchen offers plenty of workspace for the modern day chef. A bright sunroom invites you to sip your morning coffee with peaceful backyard views. Outdoors, enjoy your wooded oasis with a treehouse that will delight the kids, a large front porch, and a rear deck perfect for weekend relaxing. Don’t miss the 700 sq ft dream workshop with built-in drawers and endless possibilities. Prime location just steps to Charlotte’s greenway w miles of walking & biking trails perfect for the outdoor enthusiast. Just minutes to Ballantyne and SouthPark for top-tier dining, shopping, & convenience.
Contact an agent
Home facts
- Year built:1977
- Listing Id #:4283593
- Updated:August 15, 2025 at 01:23 PM
Rooms and interior
- Bedrooms:3
- Total bathrooms:2
- Full bathrooms:2
- Living area:1,812 sq. ft.
Heating and cooling
- Cooling:Central Air
- Heating:Natural Gas
Structure and exterior
- Roof:Shingle
- Year built:1977
- Building area:1,812 sq. ft.
- Lot area:0.44 Acres
Schools
- High school:Ballantyne Ridge
- Elementary school:Endhaven
Utilities
- Sewer:Public Sewer
Finances and disclosures
- Price:$469,000
- Price per sq. ft.:$258.83
New listings near 7608 Zermatt Lane
- New
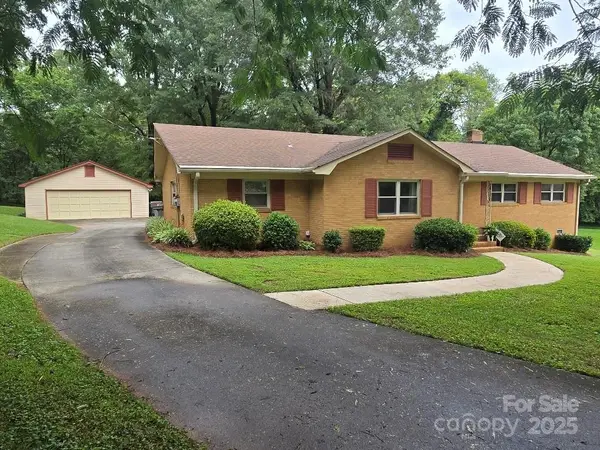 $399,000Active3 beds 2 baths1,820 sq. ft.
$399,000Active3 beds 2 baths1,820 sq. ft.9517 Gregory Place, Charlotte, NC 28227
MLS# 4290729Listed by: COLDWELL BANKER REALTY - New
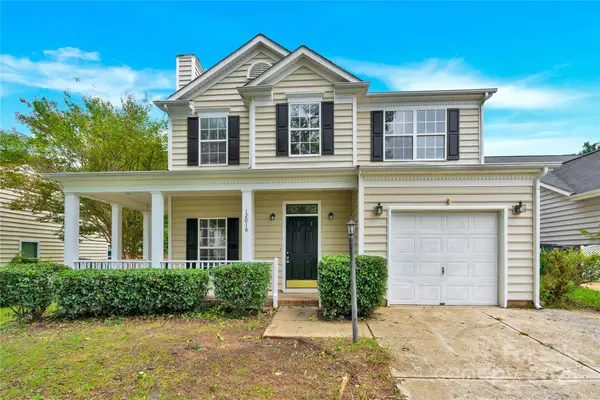 $365,000Active3 beds 3 baths1,619 sq. ft.
$365,000Active3 beds 3 baths1,619 sq. ft.12016 Gemstone Court, Charlotte, NC 28269
MLS# 4291584Listed by: NOBLE, LLC - Open Sat, 11am to 1pmNew
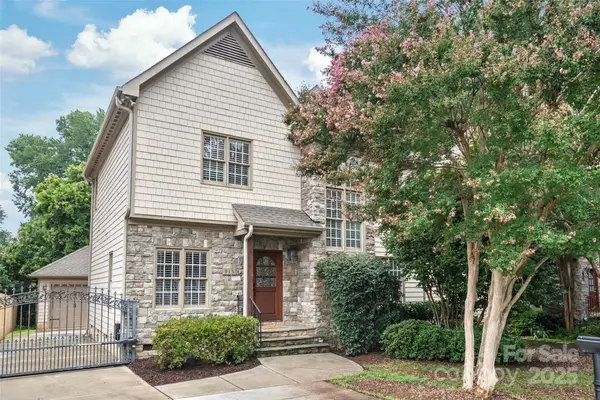 $779,900Active3 beds 3 baths1,943 sq. ft.
$779,900Active3 beds 3 baths1,943 sq. ft.915 Millbrook Road, Charlotte, NC 28211
MLS# 4290751Listed by: ALLEN TATE CHARLOTTE SOUTH - New
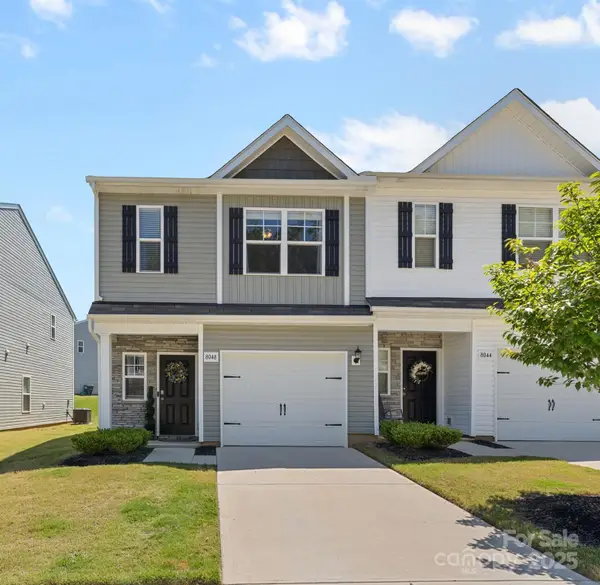 $315,000Active3 beds 3 baths1,551 sq. ft.
$315,000Active3 beds 3 baths1,551 sq. ft.8048 Alderton Lane, Charlotte, NC 28215
MLS# 4292122Listed by: ALLEN TATE CHARLOTTE SOUTH - New
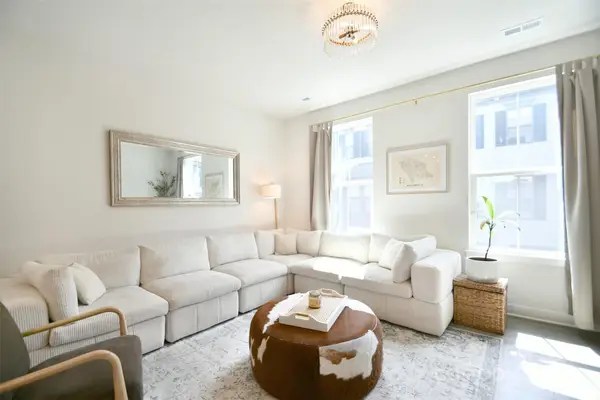 $489,000Active3 beds 4 baths1,570 sq. ft.
$489,000Active3 beds 4 baths1,570 sq. ft.453 Spearfield Lane, Charlotte, NC 28205
MLS# 4291649Listed by: CALL IT CLOSED INTERNATIONAL INC - Coming Soon
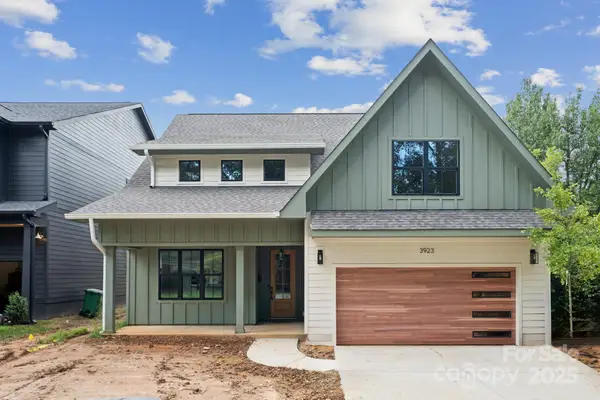 $799,900Coming Soon4 beds 4 baths
$799,900Coming Soon4 beds 4 baths3923 Tresevant Avenue, Charlotte, NC 28208
MLS# 4292066Listed by: COLDWELL BANKER REALTY - Coming Soon
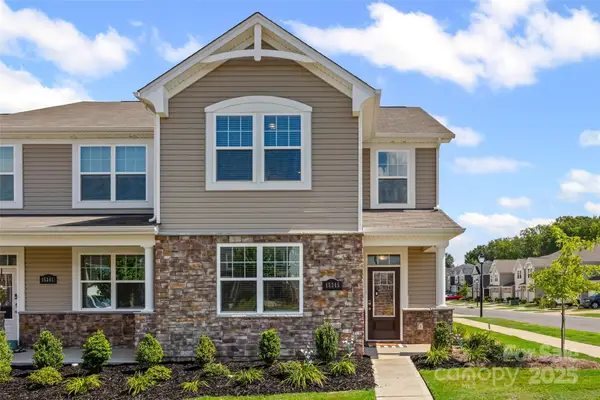 $415,000Coming Soon3 beds 3 baths
$415,000Coming Soon3 beds 3 baths15345 Braid Meadow Drive, Charlotte, NC 28278
MLS# 4287692Listed by: COLDWELL BANKER REALTY - Coming Soon
 $300,000Coming Soon3 beds 3 baths
$300,000Coming Soon3 beds 3 baths6510 Avonlea Court, Charlotte, NC 28269
MLS# 4292317Listed by: REAL BROKER, LLC - Coming Soon
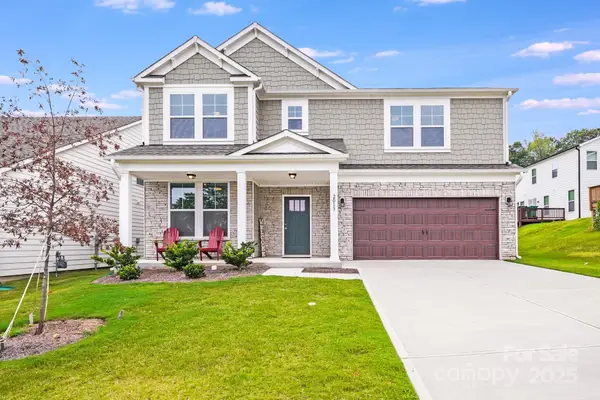 Listed by BHGRE$615,000Coming Soon5 beds 4 baths
Listed by BHGRE$615,000Coming Soon5 beds 4 baths2013 White Cypress Court, Charlotte, NC 28216
MLS# 4292394Listed by: ERA LIVE MOORE - New
 $295,000Active2 beds 3 baths1,613 sq. ft.
$295,000Active2 beds 3 baths1,613 sq. ft.4214 Coulter Crossing, Charlotte, NC 28213
MLS# 4292259Listed by: KELLER WILLIAMS UNIFIED
