8159 Fairview Road, Charlotte, NC 28226
Local realty services provided by:Better Homes and Gardens Real Estate Foothills
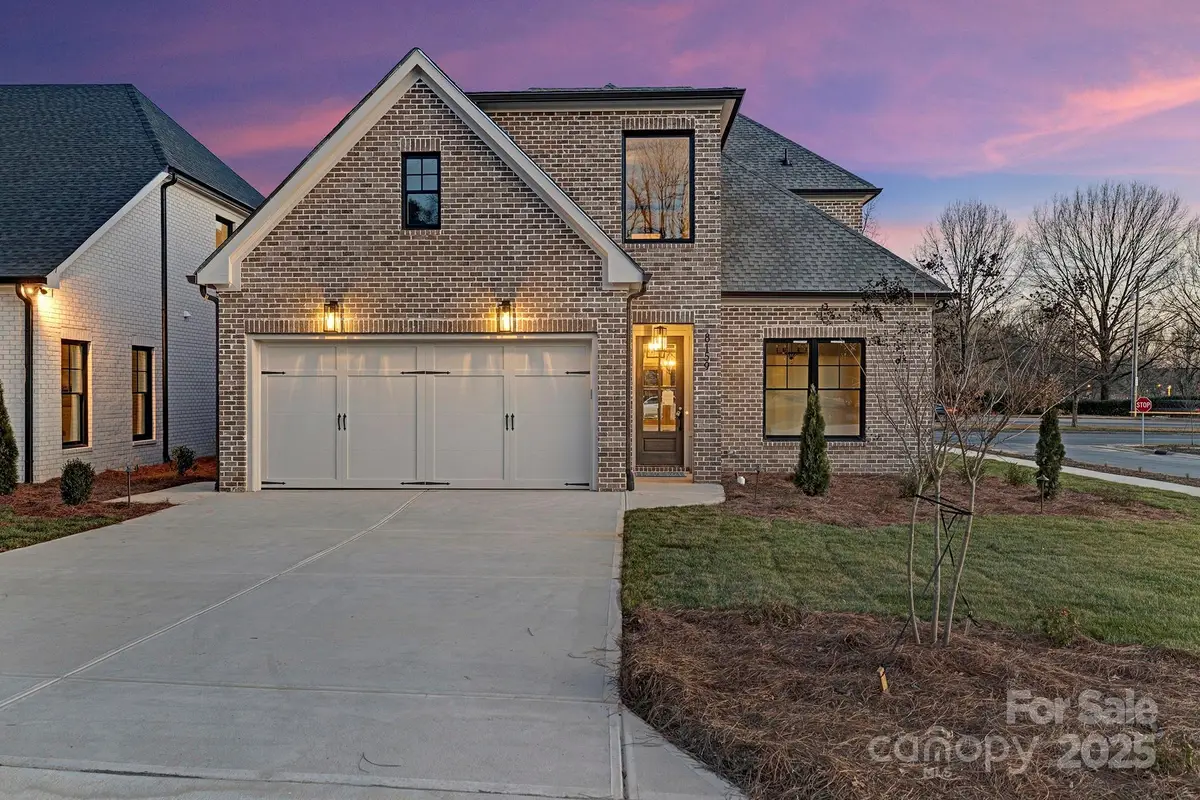
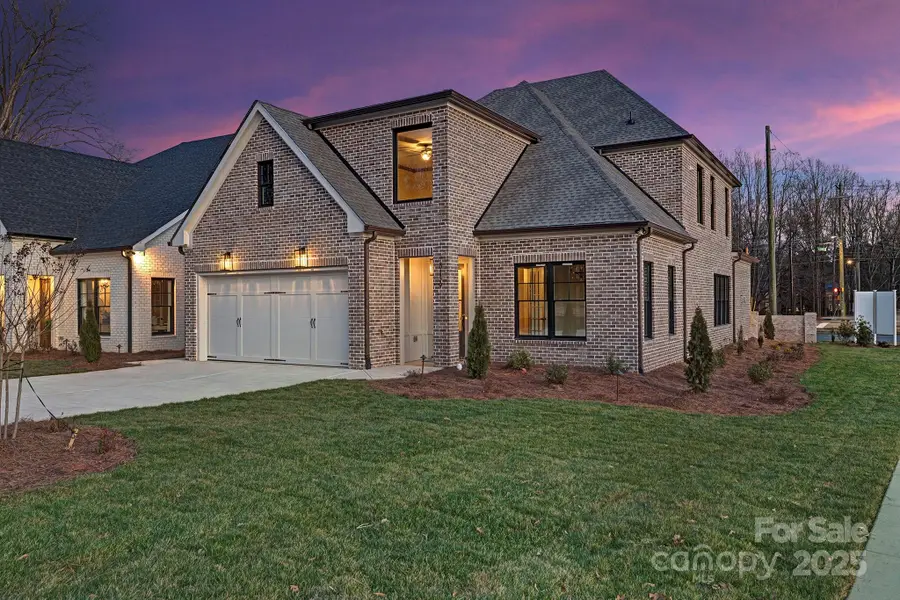
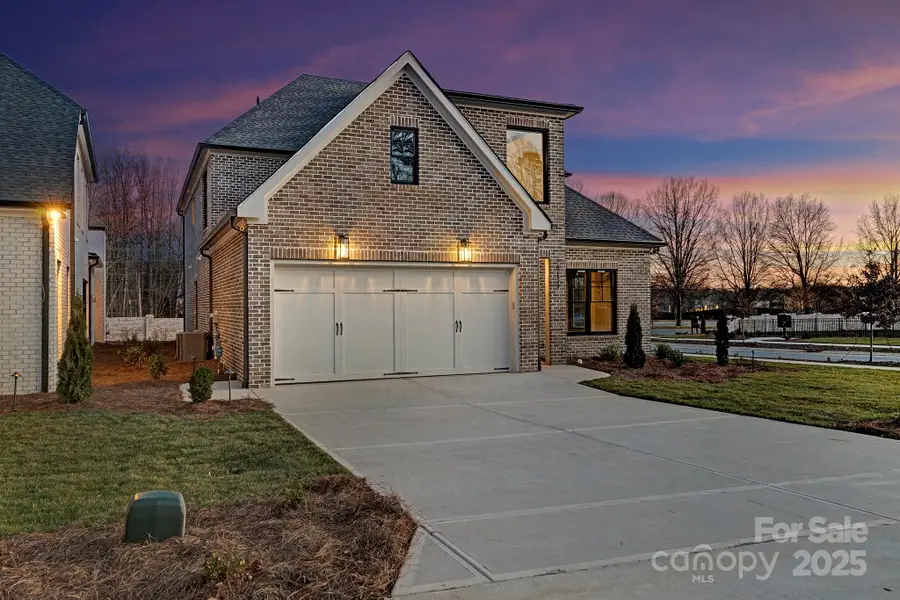
Listed by:anna fenno
Office:helen adams realty
MLS#:4072646
Source:CH
8159 Fairview Road,Charlotte, NC 28226
$1,760,000
- 4 Beds
- 4 Baths
- 4,154 sq. ft.
- Single family
- Active
Price summary
- Price:$1,760,000
- Price per sq. ft.:$423.69
- Monthly HOA dues:$425
About this home
Welcome to The Courts of Prince Charles - located in the heart of Foxcroft. Modern comfort meets exquisite craftsmanship in these luxurious homes engineered for a peacefully quiet interior, all the while enjoying the convenience of being on Fairview Road. Full brick, Primary on main, hardwoods throughout. Open concept, bathed in natural light w/handmade Maple cabinetry painted in Acier. Designer lighting & finishes throughout. The Kitchen is a true chef’s delight, equipped w/ all high-end THERMADOR appliances including TWO refrigerators, gorgeous quartz counters & oversized island w/ farmhouse sink. Custom shelving in all closets. Laundry Rooms on both levels. Ply Gem Mira Series Windows & fully foamed attic for the ultimate in insulation & soundproofing. Covered back porch, wired for speakers. Professionally landscaped yard w/full irrigation. Buyer to select cabinet hardware. $30,000 Builder credit w/1 of 3 preferred Lenders & closing Attorney. Up to $10K add'l Lender credits offered.
Contact an agent
Home facts
- Year built:2024
- Listing Id #:4072646
- Updated:July 28, 2025 at 03:20 PM
Rooms and interior
- Bedrooms:4
- Total bathrooms:4
- Full bathrooms:4
- Living area:4,154 sq. ft.
Heating and cooling
- Cooling:Heat Pump
- Heating:Forced Air, Heat Pump, Natural Gas
Structure and exterior
- Roof:Metal, Shingle
- Year built:2024
- Building area:4,154 sq. ft.
- Lot area:0.21 Acres
Schools
- High school:Myers Park
- Elementary school:Sharon
Utilities
- Sewer:Public Sewer
Finances and disclosures
- Price:$1,760,000
- Price per sq. ft.:$423.69
New listings near 8159 Fairview Road
- Coming Soon
 $515,000Coming Soon3 beds 3 baths
$515,000Coming Soon3 beds 3 baths8520 Golf Ridge Drive, Charlotte, NC 28277
MLS# 4285991Listed by: HELEN ADAMS REALTY - New
 $349,900Active3 beds 3 baths1,820 sq. ft.
$349,900Active3 beds 3 baths1,820 sq. ft.2802 Granstark Court, Charlotte, NC 28216
MLS# 4286535Listed by: ENTERA REALTY LLC - New
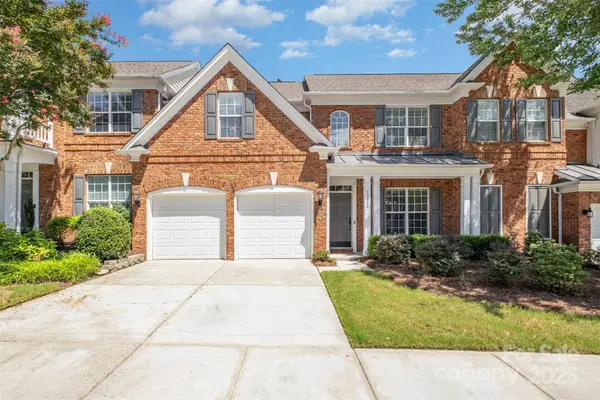 $685,000Active3 beds 3 baths2,556 sq. ft.
$685,000Active3 beds 3 baths2,556 sq. ft.11612 Mersington Lane, Charlotte, NC 28277
MLS# 4290163Listed by: HELEN ADAMS REALTY - New
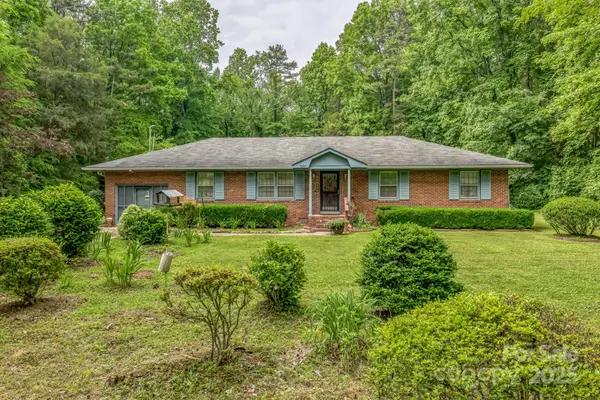 $299,000Active3 beds 2 baths1,556 sq. ft.
$299,000Active3 beds 2 baths1,556 sq. ft.4008 David Cox Road, Charlotte, NC 28269
MLS# 4290845Listed by: KELLER WILLIAMS BALLANTYNE AREA - New
 $4,000,000Active5 beds 7 baths5,568 sq. ft.
$4,000,000Active5 beds 7 baths5,568 sq. ft.8023 Litaker Manor Court, Charlotte, NC 28270
MLS# 4291672Listed by: GRANDFATHER HOMES INC. - Open Fri, 8am to 7pmNew
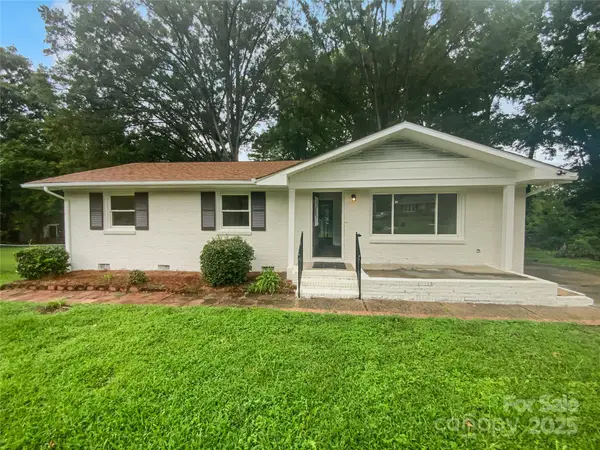 $270,000Active3 beds 2 baths1,059 sq. ft.
$270,000Active3 beds 2 baths1,059 sq. ft.6139 Castle Court, Charlotte, NC 28213
MLS# 4292348Listed by: OPENDOOR BROKERAGE LLC - New
 $439,000Active4 beds 2 baths1,368 sq. ft.
$439,000Active4 beds 2 baths1,368 sq. ft.609 Billingsley Road, Charlotte, NC 28211
MLS# 4291320Listed by: COLDWELL BANKER REALTY - New
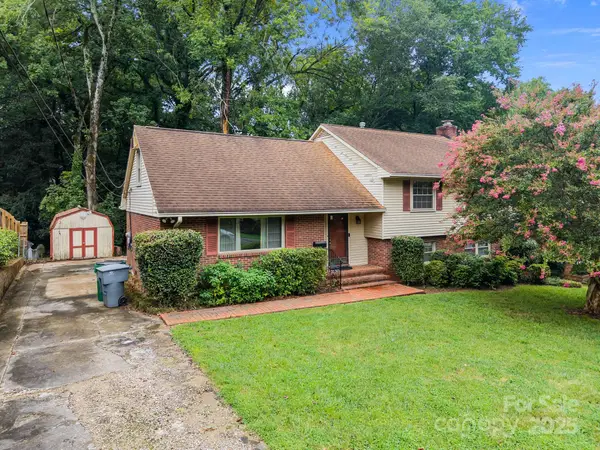 $555,000Active4 beds 3 baths2,113 sq. ft.
$555,000Active4 beds 3 baths2,113 sq. ft.3130 Spring Valley Road, Charlotte, NC 28210
MLS# 4291953Listed by: COLDWELL BANKER REALTY - New
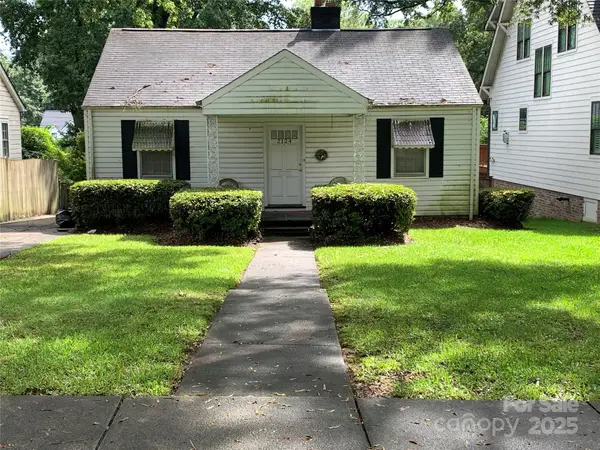 $635,000Active2 beds 1 baths1,020 sq. ft.
$635,000Active2 beds 1 baths1,020 sq. ft.2124 Bay Street, Charlotte, NC 28205
MLS# 4292212Listed by: EXP REALTY LLC - New
 $444,900Active4 beds 3 baths2,002 sq. ft.
$444,900Active4 beds 3 baths2,002 sq. ft.7303 Jerimoth Drive, Charlotte, NC 28215
MLS# 4292308Listed by: LGI HOMES NC LLC
