8408 Brookings Drive, Charlotte, NC 28269
Local realty services provided by:Better Homes and Gardens Real Estate Heritage
Listed by: shannon peters
Office: lake norman realty, inc.
MLS#:4284673
Source:CH
8408 Brookings Drive,Charlotte, NC 28269
$389,999
- 3 Beds
- 3 Baths
- 1,956 sq. ft.
- Townhouse
- Active
Price summary
- Price:$389,999
- Price per sq. ft.:$199.39
- Monthly HOA dues:$345
About this home
Golfer’s Paradise! CHECK! MOVE-IN-READY 3 beds, 2.5 baths ELEGANT TWH in Highland Creek’s Crosspointe residence has convenience, comfort & a SCENIC SIGHT! The main level features wood flooring, a spacious living area w/natural marble gas log fireplace, half bath, chef’s kitchen w/an island, gas stove & dining area, IDEAL for GATHERINGS! Upstairs you'll find plush carpet, tranquil primary suite w/en-suite bath, dual vanity, jet tub, walk in shower, & private balcony overlooking the 14th hole. 2 additional bedrooms, full bath & laundry room complete the upper level. Did we mention ORIGINAL OWNER! Washer, dryer & fridge are included. 2024 Roof. 2023 HVAC. Near I-485, I-85, I-77, light rail, UNCC, CPCC, Concord Mills, Speedway, Lake Norman area, Concord & CLT Airport. Call for more info! Schedule your tour today!
Contact an agent
Home facts
- Year built:2007
- Listing ID #:4284673
- Updated:February 12, 2026 at 03:58 PM
Rooms and interior
- Bedrooms:3
- Total bathrooms:3
- Full bathrooms:2
- Half bathrooms:1
- Living area:1,956 sq. ft.
Heating and cooling
- Heating:Natural Gas
Structure and exterior
- Year built:2007
- Building area:1,956 sq. ft.
Schools
- High school:Mallard Creek
- Elementary school:Highland Creek
Utilities
- Sewer:Public Sewer
Finances and disclosures
- Price:$389,999
- Price per sq. ft.:$199.39
New listings near 8408 Brookings Drive
- Coming Soon
 $299,000Coming Soon3 beds 2 baths
$299,000Coming Soon3 beds 2 baths9112 Nolley Court, Charlotte, NC 28270
MLS# 4345238Listed by: IVESTER JACKSON CHRISTIE'S - New
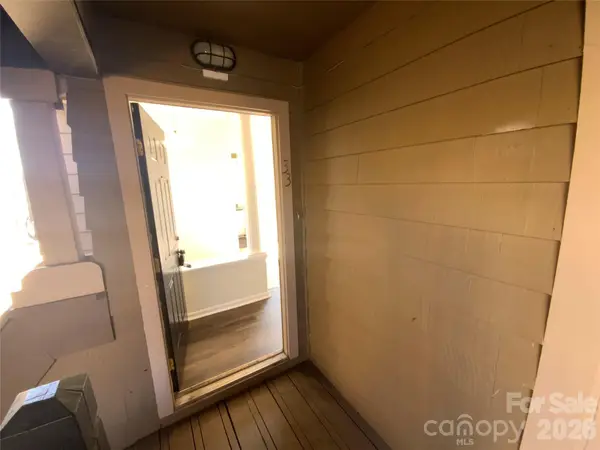 $301,000Active2 beds 2 baths759 sq. ft.
$301,000Active2 beds 2 baths759 sq. ft.1101 E Morehead Street #33, Charlotte, NC 28204
MLS# 4345378Listed by: OPENDOOR BROKERAGE LLC - Coming Soon
 $330,000Coming Soon3 beds 2 baths
$330,000Coming Soon3 beds 2 baths9208 Moores Chapel Road, Charlotte, NC 28214
MLS# 4345509Listed by: NORTHWAY REALTY LLC - Open Sat, 1 to 3pmNew
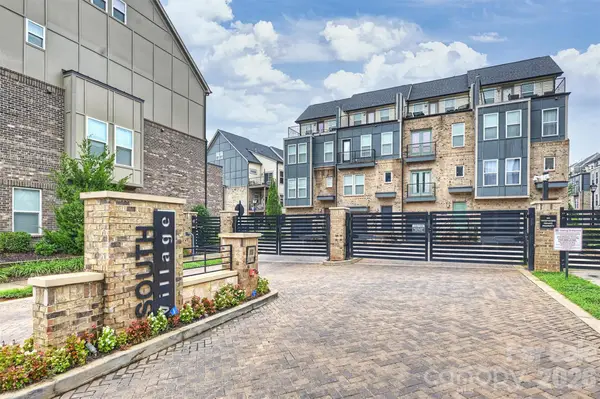 $635,000Active3 beds 4 baths1,984 sq. ft.
$635,000Active3 beds 4 baths1,984 sq. ft.3524 Craughwell Drive, Charlotte, NC 28209
MLS# 4284018Listed by: HELEN ADAMS REALTY - New
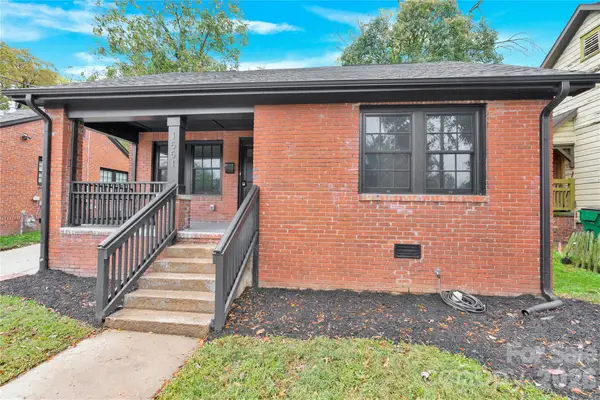 $749,000Active3 beds 2 baths1,409 sq. ft.
$749,000Active3 beds 2 baths1,409 sq. ft.1551 Merriman Avenue, Charlotte, NC 28203
MLS# 4340666Listed by: NOBLE, LLC - New
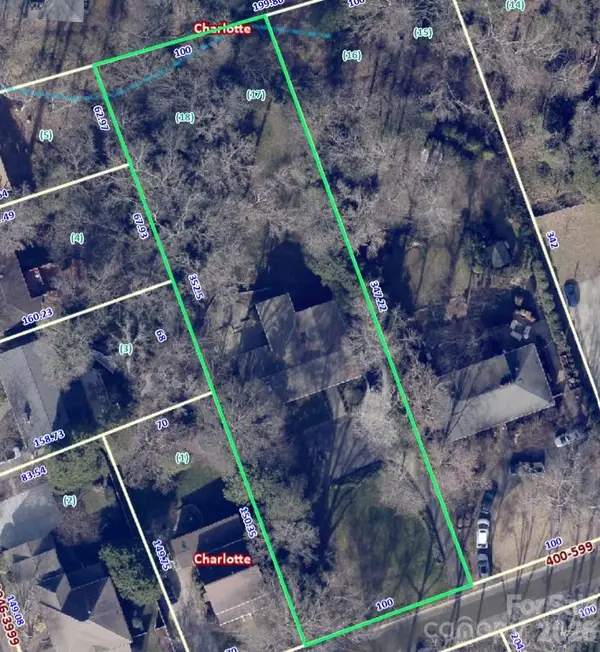 $1,100,000Active0.79 Acres
$1,100,000Active0.79 Acres415 Ashworth Road, Charlotte, NC 28211
MLS# 4344519Listed by: DICKENS MITCHENER & ASSOCIATES INC - Coming Soon
 $340,000Coming Soon3 beds 3 baths
$340,000Coming Soon3 beds 3 baths13921 Brownfield Trail Court, Charlotte, NC 28273
MLS# 4344844Listed by: DZ PRO REALTY LLC - Coming Soon
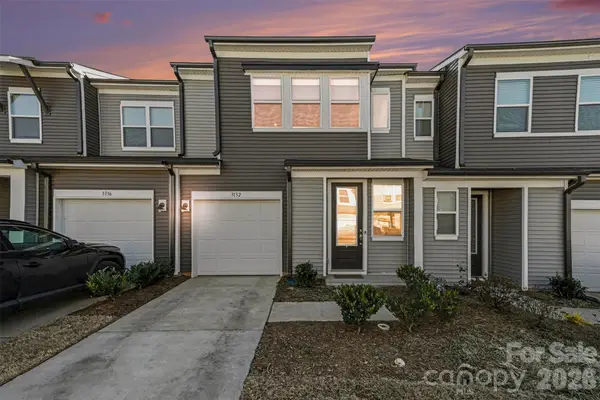 $310,000Coming Soon3 beds 3 baths
$310,000Coming Soon3 beds 3 baths3132 Hutton Gardens Lane, Charlotte, NC 28269
MLS# 4345162Listed by: REAL BROKER, LLC - New
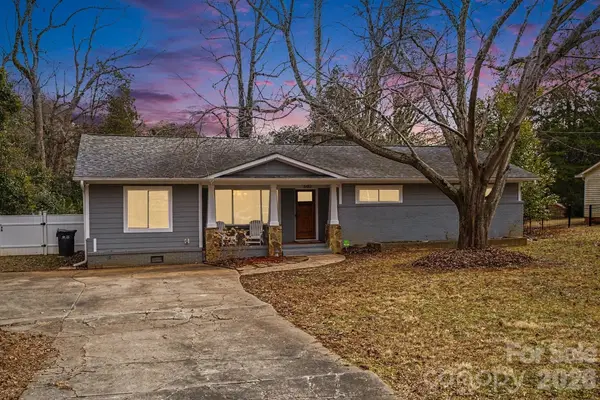 $435,000Active4 beds 2 baths1,823 sq. ft.
$435,000Active4 beds 2 baths1,823 sq. ft.6410 Teague Lane, Charlotte, NC 28215
MLS# 4345379Listed by: CORCORAN HM PROPERTIES - Open Sat, 1 to 3pmNew
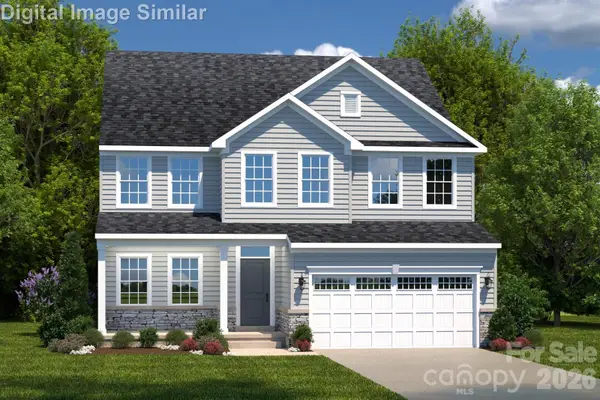 $475,785Active4 beds 3 baths2,718 sq. ft.
$475,785Active4 beds 3 baths2,718 sq. ft.2068 Fernway Drive, Charlotte, NC 28216
MLS# 4345424Listed by: NVR HOMES, INC./RYAN HOMES

