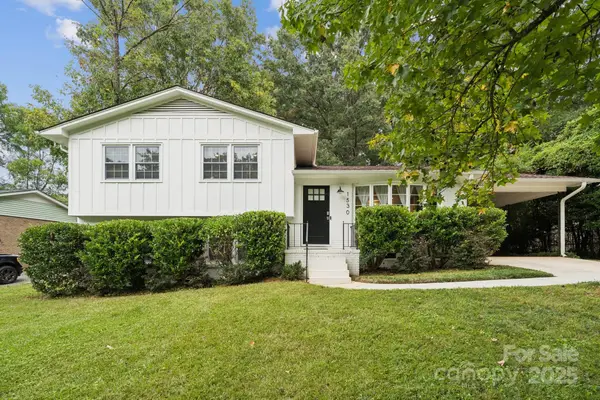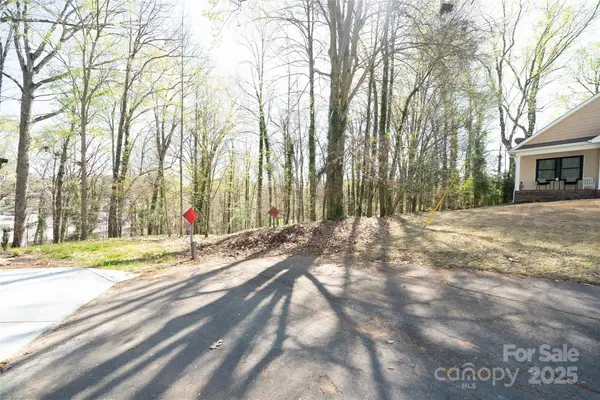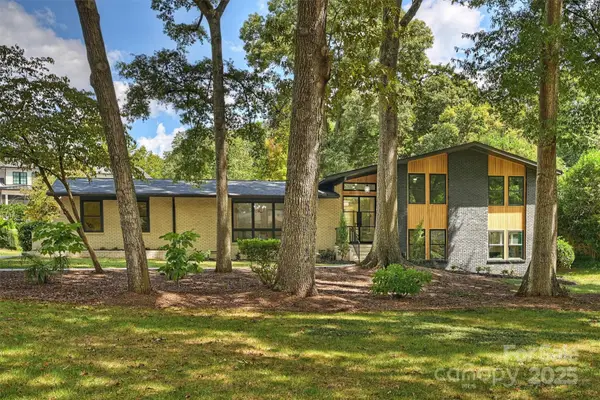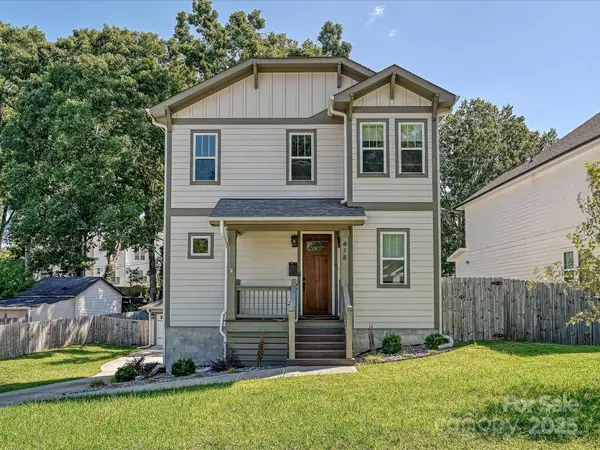856 Cherokee Road, Charlotte, NC 28207
Local realty services provided by:Better Homes and Gardens Real Estate Foothills
Listed by:marcelo halpern
Office:geoff campbell realty inc
MLS#:4302455
Source:CH
856 Cherokee Road,Charlotte, NC 28207
$795,000
- 2 Beds
- 2 Baths
- 2,252 sq. ft.
- Condominium
- Active
Price summary
- Price:$795,000
- Price per sq. ft.:$353.02
- Monthly HOA dues:$1,103
About this home
This is an elegant fifth floor condominium in an elete and the South Park area. The finest Charlotte has to offer in shopping, dining and office locations are no more than ten minutes away. This home offers a wonderful floor plan with large rooms for entertaining and equally well gant renovated building in Charlotte's premier neighborhood. Centrally located minutes form the uptown Charlotproportioned bedrooms with outstanding closet storage space. The nine foot ceilings and room proportions provide an elegance that's only available in the most exclusive properties in the area. Sitting on the open porch is as close as you can get to sitting in the tree tops. This offers one of the best values in luxury condominium living. Some neighbors have basic updates while others have gone with full gut, renovation to create Architectural Digest ready homes. These extensive renovations still put the value five hundred to a million dollars under what a similar size home sells for in the newest buildings. Yet this property offers a huge community meeting room, a large outdoor pool area and extensive gardens around the premises. The HOA dues cover water, gas, the internet and cable services. Two elevators serve each of the two buildings. Lobby has a secured entry system and a security guard is on the premise weekdays.
Contact an agent
Home facts
- Year built:1974
- Listing ID #:4302455
- Updated:September 16, 2025 at 01:05 PM
Rooms and interior
- Bedrooms:2
- Total bathrooms:2
- Full bathrooms:2
- Living area:2,252 sq. ft.
Heating and cooling
- Cooling:Central Air
- Heating:Forced Air
Structure and exterior
- Year built:1974
- Building area:2,252 sq. ft.
Schools
- High school:Unspecified
- Elementary school:Eastover
Utilities
- Sewer:Public Sewer
Finances and disclosures
- Price:$795,000
- Price per sq. ft.:$353.02
New listings near 856 Cherokee Road
- Coming Soon
 $600,000Coming Soon4 beds 3 baths
$600,000Coming Soon4 beds 3 baths1530 Barberry Court, Charlotte, NC 28211
MLS# 4302067Listed by: SIMPLY BROKERAGE - New
 $350,000Active0.52 Acres
$350,000Active0.52 Acres534 Pierson Drive, Charlotte, NC 28205
MLS# 4302917Listed by: COMPASS - Coming SoonOpen Sat, 1 to 3pm
 $775,000Coming Soon3 beds 5 baths
$775,000Coming Soon3 beds 5 baths5044 Harrowsmith Lane, Charlotte, NC 28204
MLS# 4302996Listed by: KELLER WILLIAMS SOUTH PARK - Coming Soon
 $264,900Coming Soon2 beds 3 baths
$264,900Coming Soon2 beds 3 baths5962 Moose Lane, Charlotte, NC 28269
MLS# 4303036Listed by: KELLER WILLIAMS UNIFIED - Coming SoonOpen Sat, 12am to 2pm
 $1,499,000Coming Soon5 beds 4 baths
$1,499,000Coming Soon5 beds 4 baths823 Wingrave Drive, Charlotte, NC 28270
MLS# 4303045Listed by: RE/MAX EXECUTIVE - New
 $800,000Active4 beds 4 baths2,088 sq. ft.
$800,000Active4 beds 4 baths2,088 sq. ft.418 Seldon Drive, Charlotte, NC 28216
MLS# 4303199Listed by: MARTINGROUP PROPERTIES INC - New
 $461,392Active4 beds 4 baths1,918 sq. ft.
$461,392Active4 beds 4 baths1,918 sq. ft.9462 Senator Royall Drive, Charlotte, NC 28262
MLS# 4303206Listed by: TAYLOR MORRISON OF CAROLINAS INC - New
 $474,990Active4 beds 4 baths1,952 sq. ft.
$474,990Active4 beds 4 baths1,952 sq. ft.9466 Senator Royall Drive, Charlotte, NC 28262
MLS# 4303225Listed by: TAYLOR MORRISON OF CAROLINAS INC - Coming Soon
 $585,000Coming Soon3 beds 3 baths
$585,000Coming Soon3 beds 3 baths8631 Profit Lane, Charlotte, NC 28215
MLS# 4300828Listed by: SHOWCASE REALTY LLC - Coming SoonOpen Sat, 12 to 2pm
 $1,025,000Coming Soon4 beds 3 baths
$1,025,000Coming Soon4 beds 3 baths3101 Brookridge Lane, Charlotte, NC 28211
MLS# 4302053Listed by: COMPASS
