8916 Heydon Hall Circle, Charlotte, NC 28210
Local realty services provided by:Better Homes and Gardens Real Estate Foothills
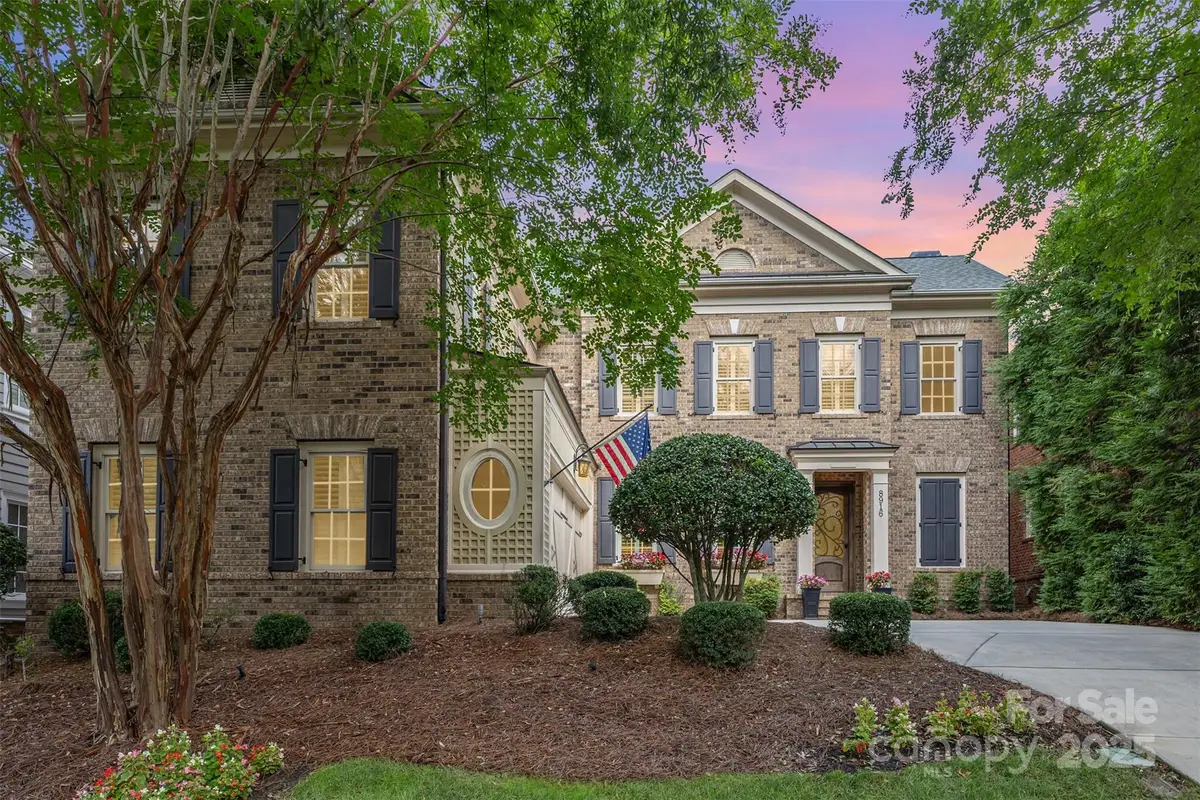
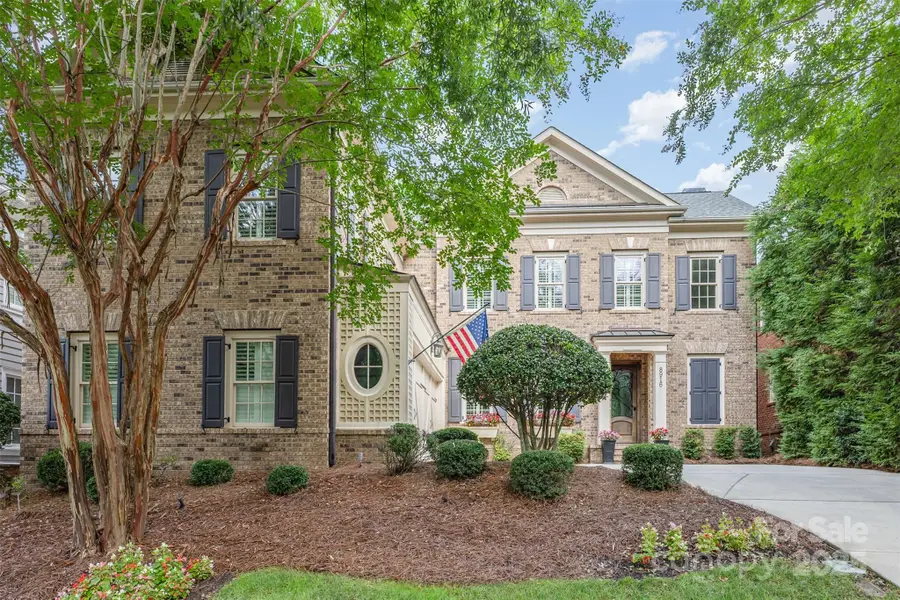
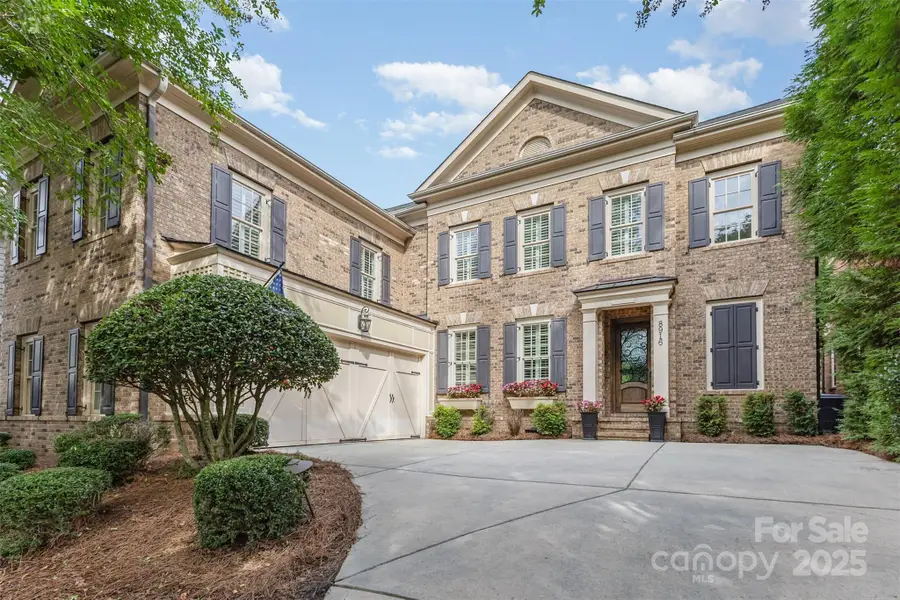
Listed by:jackie bevington
Office:keller williams south park
MLS#:4289524
Source:CH
8916 Heydon Hall Circle,Charlotte, NC 28210
$1,200,000
- 4 Beds
- 4 Baths
- 3,653 sq. ft.
- Single family
- Active
Price summary
- Price:$1,200,000
- Price per sq. ft.:$328.5
- Monthly HOA dues:$498.67
About this home
Do not miss this resort style sanctuary in the heart of SouthPark. Nestled within the exclusive, gated community of Heydon Hall, this stunning full-brick residence exudes timeless elegance and modern comforts. The home was meticulously built in 2005 and artfully maintained to showcase hardwood floors, heavy moldings, and plantation shutters against a neutral, sunlit backdrop. Step into your private owner's suite where a soaring trey ceiling crowns the spacious bedroom. The en-suite bath pampers with dual vanities, an oversized walk-in shower, and an enviable closet system. Natural light filters through plantation shutters, creating a serene ambiance before you slip away to rest. Your outdoor oasis includes: an amazing outdoor space features a heated, saltwater pool with a waterfall and a built-in hot tub, which can be operated from your smartphone. Stone pavers surround the pool and spa for a private backyard setting. Don't miss the complete outdoor kitchen with grill, flat top griddle, refrigerators, sink and built in bar! HVAC systems updated in 2021 & 2025. Roof replaced in 2020. Checkout the Updates & Upgrades List in the attachments for recent improvements to the property. So many completed in the last 5 years that they cannot all be listed here!
Contact an agent
Home facts
- Year built:2005
- Listing Id #:4289524
- Updated:August 27, 2025 at 08:09 PM
Rooms and interior
- Bedrooms:4
- Total bathrooms:4
- Full bathrooms:3
- Half bathrooms:1
- Living area:3,653 sq. ft.
Heating and cooling
- Heating:Forced Air, Natural Gas
Structure and exterior
- Roof:Shingle
- Year built:2005
- Building area:3,653 sq. ft.
- Lot area:0.17 Acres
Schools
- High school:South Mecklenburg
- Elementary school:Smithfield
Utilities
- Sewer:Public Sewer
Finances and disclosures
- Price:$1,200,000
- Price per sq. ft.:$328.5
New listings near 8916 Heydon Hall Circle
- Coming SoonOpen Sat, 12 to 2pm
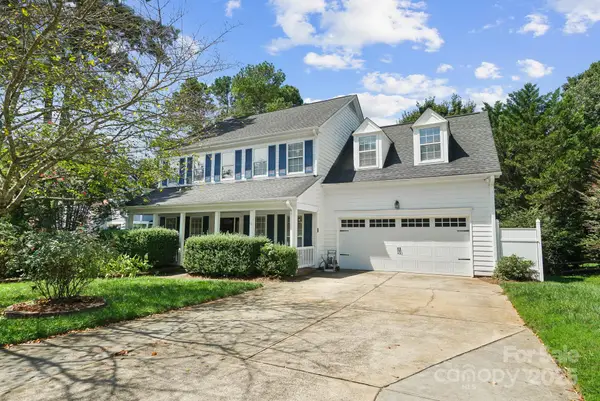 $419,900Coming Soon4 beds 3 baths
$419,900Coming Soon4 beds 3 baths13011 Peacock Lane, Charlotte, NC 28215
MLS# 4296050Listed by: RE/MAX EXECUTIVE - New
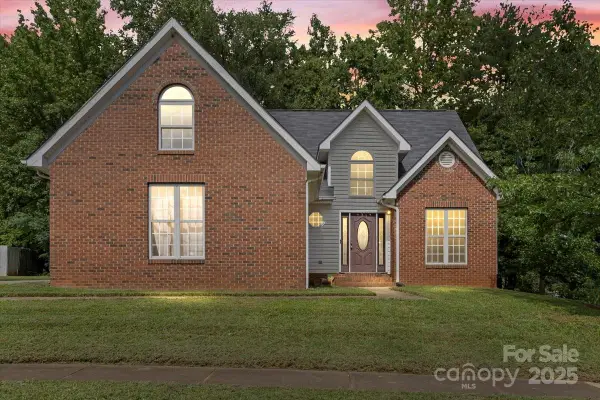 $325,000Active3 beds 3 baths1,474 sq. ft.
$325,000Active3 beds 3 baths1,474 sq. ft.7337 Rosehall Drive, Charlotte, NC 28227
MLS# 4296550Listed by: MATHERS REALTY.COM - Open Sat, 1 to 4pmNew
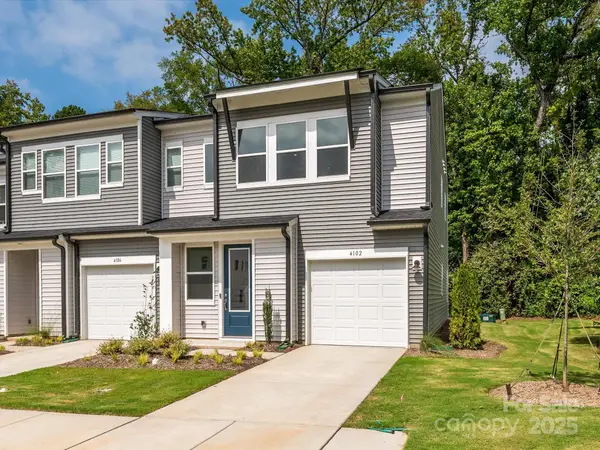 $371,211Active3 beds 3 baths1,604 sq. ft.
$371,211Active3 beds 3 baths1,604 sq. ft.4012 Lattistep Lane, Charlotte, NC 28269
MLS# 4296580Listed by: TRI POINTE HOMES INC - Coming Soon
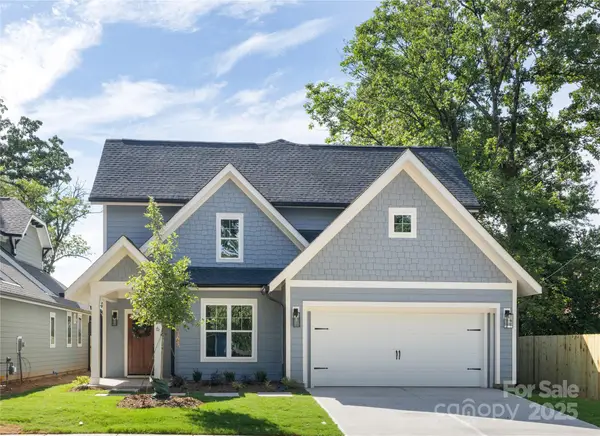 $769,900Coming Soon4 beds 3 baths
$769,900Coming Soon4 beds 3 baths1216 Hazel Street, Charlotte, NC 28208
MLS# 4296601Listed by: THE VIRTUAL REALTY GROUP - Coming SoonOpen Sat, 2 to 4pm
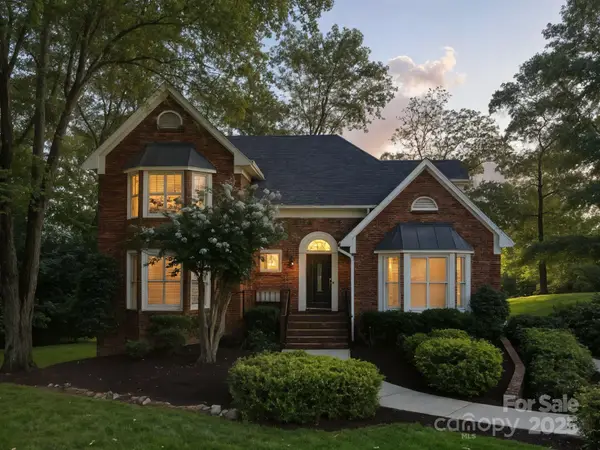 $915,000Coming Soon4 beds 4 baths
$915,000Coming Soon4 beds 4 baths8000 Greencastle Drive, Charlotte, NC 28210
MLS# 4295378Listed by: CORCORAN HM PROPERTIES - New
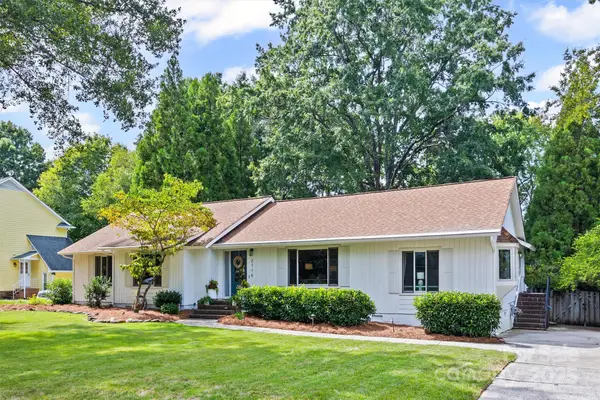 $650,000Active3 beds 2 baths2,033 sq. ft.
$650,000Active3 beds 2 baths2,033 sq. ft.2116 Lynbridge Drive, Charlotte, NC 28270
MLS# 4295610Listed by: FIRST PROPERTIES - Coming Soon
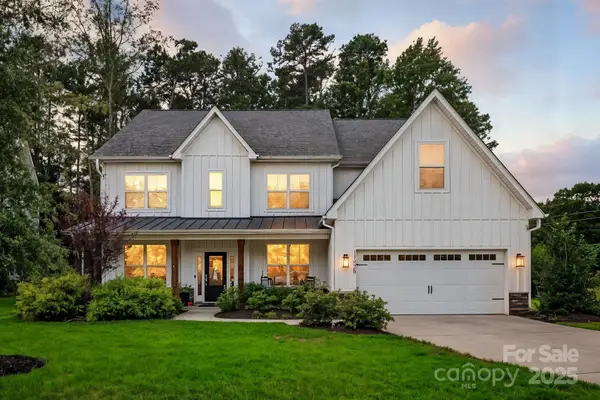 $695,000Coming Soon4 beds 3 baths
$695,000Coming Soon4 beds 3 baths11228 Wooded Saddle Road, Charlotte, NC 28216
MLS# 4295752Listed by: REALTY ONE GROUP SELECT - Coming Soon
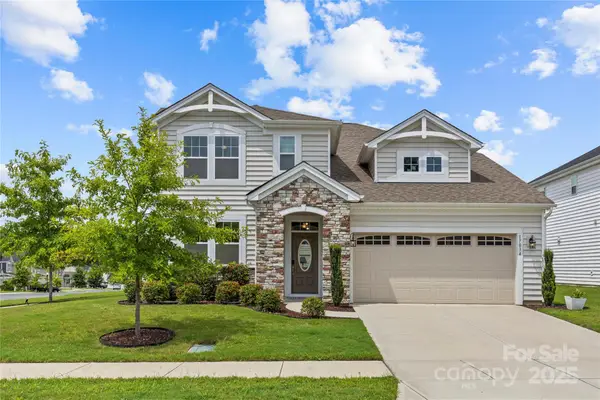 $575,000Coming Soon4 beds 4 baths
$575,000Coming Soon4 beds 4 baths17034 Carolina Pine Row, Charlotte, NC 28278
MLS# 4295905Listed by: SAVVY + CO REAL ESTATE - Coming Soon
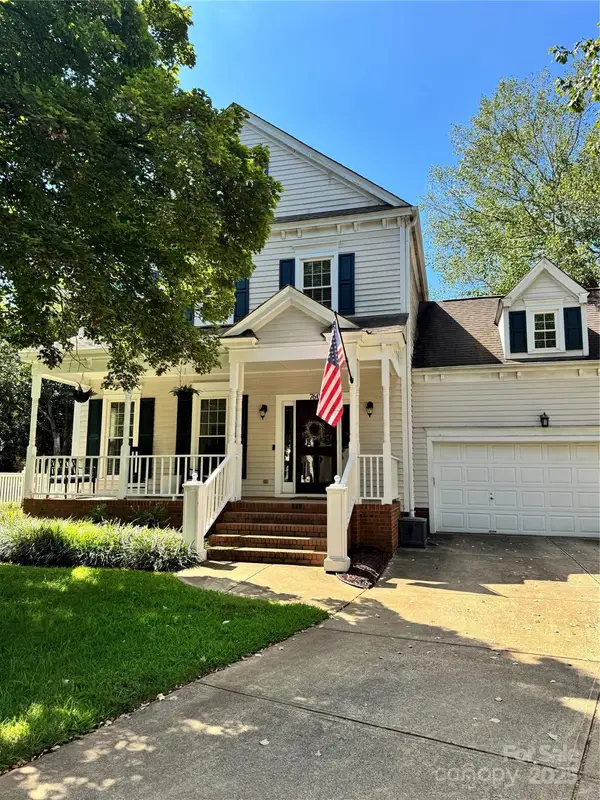 $625,000Coming Soon4 beds 3 baths
$625,000Coming Soon4 beds 3 baths7604 Rathlin Court, Charlotte, NC 28270
MLS# 4296133Listed by: KELLER WILLIAMS SELECT - Coming Soon
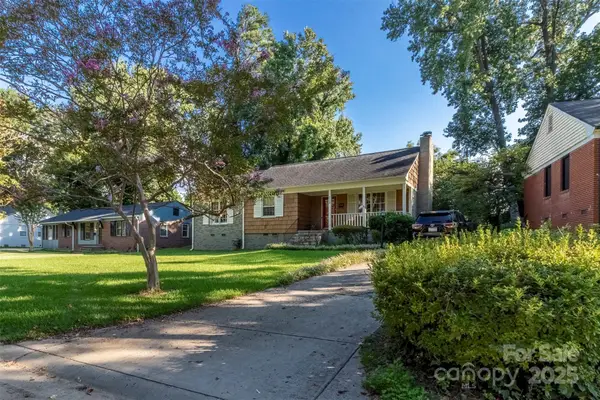 $390,000Coming Soon3 beds 2 baths
$390,000Coming Soon3 beds 2 baths3728 Stonehaven Drive, Charlotte, NC 28215
MLS# 4296270Listed by: SCHOFIELD CONSULTING, INC
