919 Cityscape Drive, Charlotte, NC 28205
Local realty services provided by:Better Homes and Gardens Real Estate Paracle
Listed by:liz young
Office:re/max executive
MLS#:4313409
Source:CH
Upcoming open houses
- Sun, Oct 1902:00 pm - 04:00 pm
Price summary
- Price:$575,000
- Price per sq. ft.:$316.46
- Monthly HOA dues:$285
About this home
Enjoy city skyline views and stunning sunsets from every floor of this modern townhome in Charlotte’s Belmont neighborhood, perfectly located between NoDa and Plaza Midwood and just steps from the light rail, greenways, parks, and top dining.
The open floor plan features hardwoods throughout, a chef’s kitchen with oversized waterfall island, gas range, built-in microwave, quartz counters, tile backsplash, and plenty of storage. The living room offers floor-to-ceiling urban views, plus a separate dining area.
Upstairs, the primary suite includes dual closets, a walk-in shower, and a double vanity with quartz counters. The laundry closet is conveniently located between both bedrooms. The spacious guest room features a Murphy bed and custom storage with hall bath. First-floor access via covered porch or one-car garage with overhead shelving leads to a flexible room for a home office, workout space, or TV room.
Enjoy outdoor living on the turf-covered rooftop terrace or the fenced main-level yard. Designer lighting, triple zoned heat/AC with programmable thermostats and remote-controlled blinds in the living room and primary bedroom add modern convenience to this painted brick and fiber cement home. Incredible opportunity to enjoy urban living with some of the best views in Charlotte. Don't wait another minute to enjoy the sun setting over the city skyline from this fabulous townhome!
Contact an agent
Home facts
- Year built:2019
- Listing ID #:4313409
- Updated:October 18, 2025 at 04:10 PM
Rooms and interior
- Bedrooms:3
- Total bathrooms:4
- Full bathrooms:3
- Half bathrooms:1
- Living area:1,817 sq. ft.
Heating and cooling
- Cooling:Central Air, Heat Pump
- Heating:Heat Pump
Structure and exterior
- Year built:2019
- Building area:1,817 sq. ft.
- Lot area:0.03 Acres
Schools
- High school:Garinger
- Elementary school:Villa Heights
Utilities
- Sewer:Public Sewer
Finances and disclosures
- Price:$575,000
- Price per sq. ft.:$316.46
New listings near 919 Cityscape Drive
- New
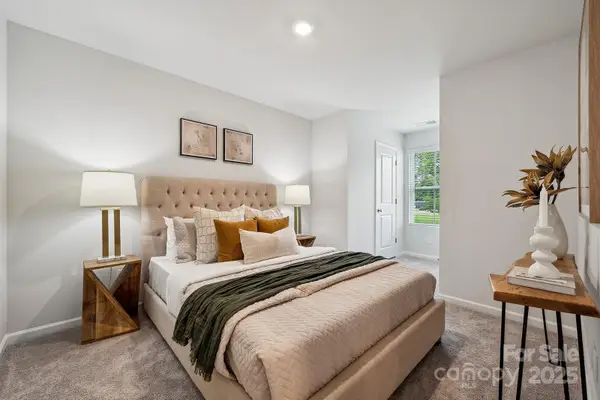 $309,847Active3 beds 3 baths1,456 sq. ft.
$309,847Active3 beds 3 baths1,456 sq. ft.7110 Galago Street #36, Charlotte, NC 28216
MLS# 4261324Listed by: MUNGO HOMES - New
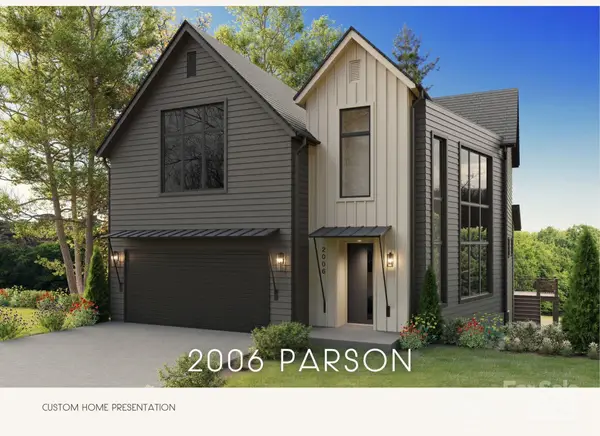 $1,555,500Active4 beds 4 baths3,652 sq. ft.
$1,555,500Active4 beds 4 baths3,652 sq. ft.2006 Parson Street, Charlotte, NC 28205
MLS# 4313811Listed by: CHARLOTTE LIVING REALTY - Coming Soon
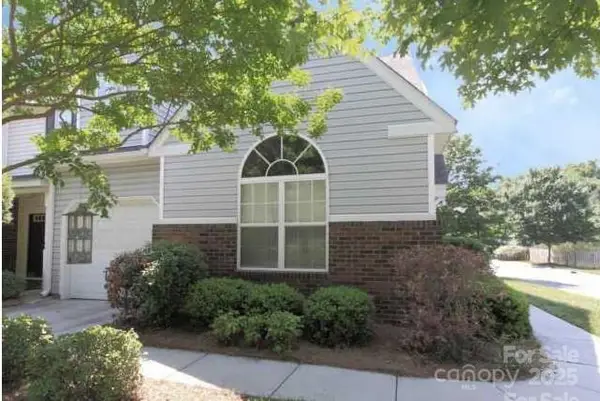 $384,900Coming Soon3 beds 2 baths
$384,900Coming Soon3 beds 2 baths8933 Bryant Field Circle, Charlotte, NC 28277
MLS# 4314139Listed by: ENRG GLOBAL REALTY LLC - New
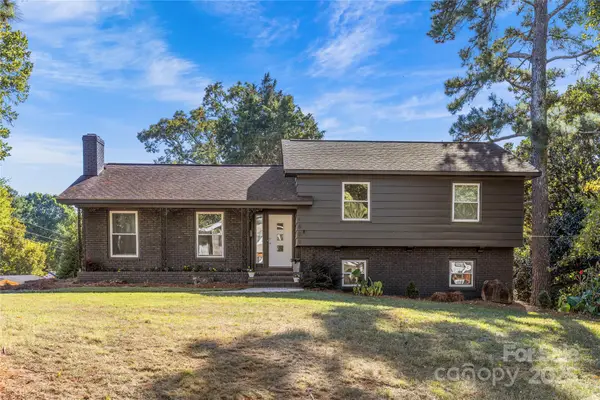 $650,000Active4 beds 3 baths2,082 sq. ft.
$650,000Active4 beds 3 baths2,082 sq. ft.1830 Edgewater Drive, Charlotte, NC 28210
MLS# 4307137Listed by: COMPASS - Coming Soon
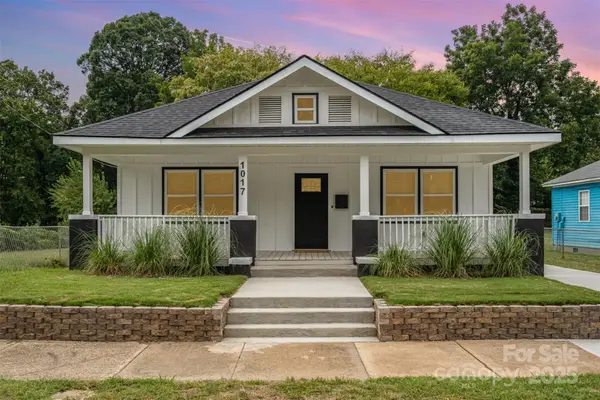 $735,000Coming Soon2 beds 2 baths
$735,000Coming Soon2 beds 2 baths1017 Pegram Street, Charlotte, NC 28205
MLS# 4312705Listed by: HELEN ADAMS REALTY - New
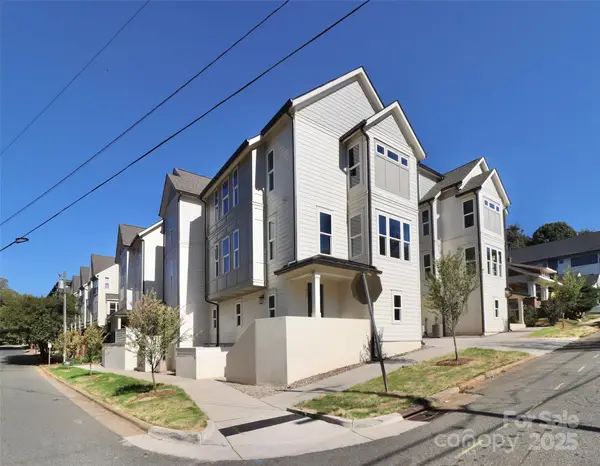 $549,990Active4 beds 4 baths2,132 sq. ft.
$549,990Active4 beds 4 baths2,132 sq. ft.1053 Margaret Brown Street, Charlotte, NC 28202
MLS# 4313281Listed by: COMPASS - New
 $295,000Active3 beds 2 baths1,008 sq. ft.
$295,000Active3 beds 2 baths1,008 sq. ft.1035 Rodey Avenue, Charlotte, NC 28206
MLS# 4313790Listed by: MELISSA GASTON REALTY - Coming Soon
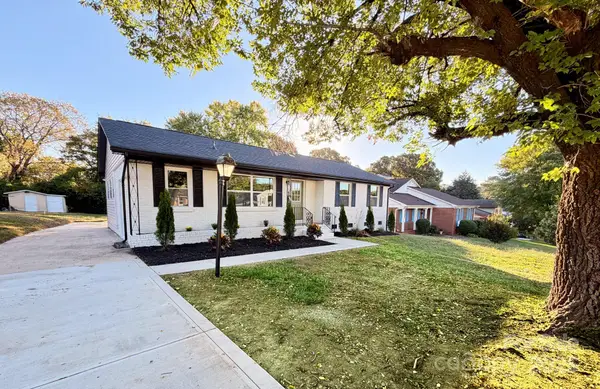 $385,000Coming Soon3 beds 1 baths
$385,000Coming Soon3 beds 1 baths3208 Clearview Drive #8, Charlotte, NC 28216
MLS# 4314092Listed by: COSTELLO REAL ESTATE AND INVESTMENTS LLC - New
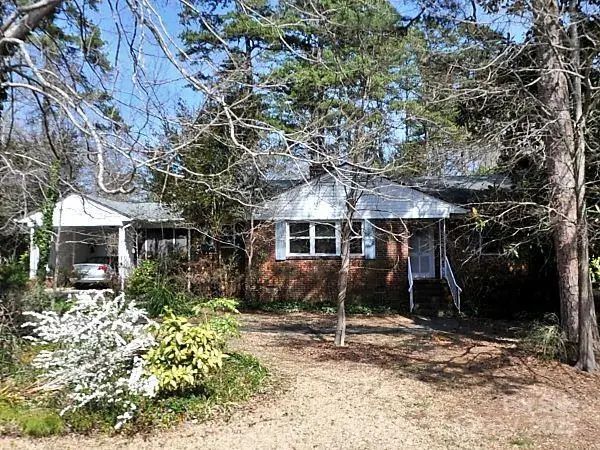 $300,000Active3 beds 2 baths1,344 sq. ft.
$300,000Active3 beds 2 baths1,344 sq. ft.137 Birchwood Drive, Charlotte, NC 28214
MLS# 4313633Listed by: MEREDITH CHRISTY REAL ESTATE - New
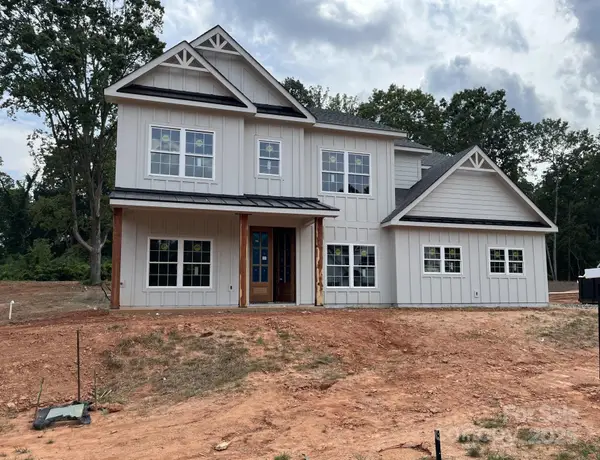 $937,500Active4 beds 4 baths3,560 sq. ft.
$937,500Active4 beds 4 baths3,560 sq. ft.4619 Serenity Woods Court, Charlotte, NC 28216
MLS# 4314113Listed by: CHOSEN REALTY OF NC LLC
