106 Perquimans Drive, Chocowinity, NC 27817
Local realty services provided by:Better Homes and Gardens Real Estate Elliott Coastal Living
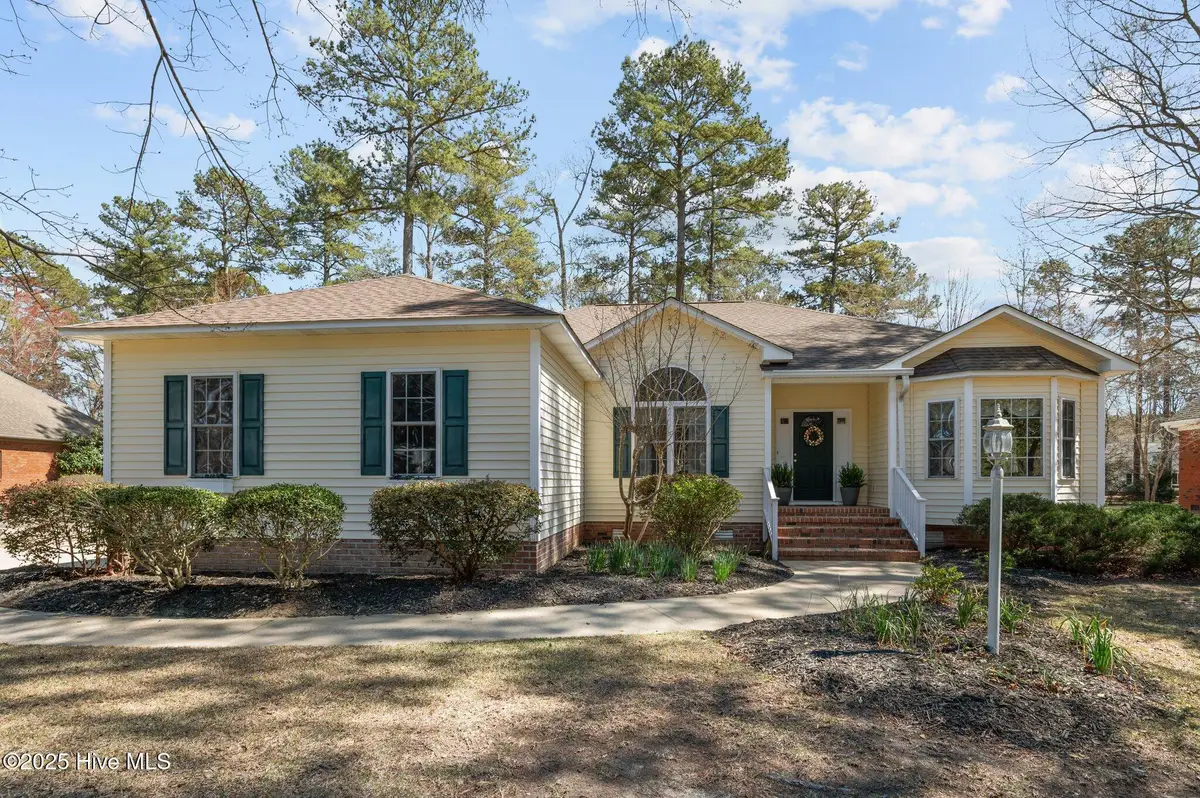
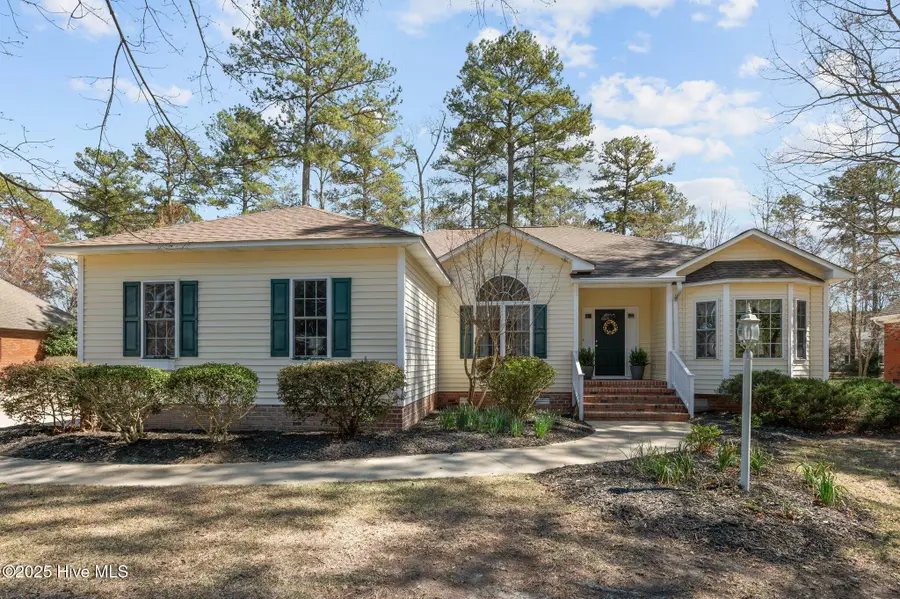
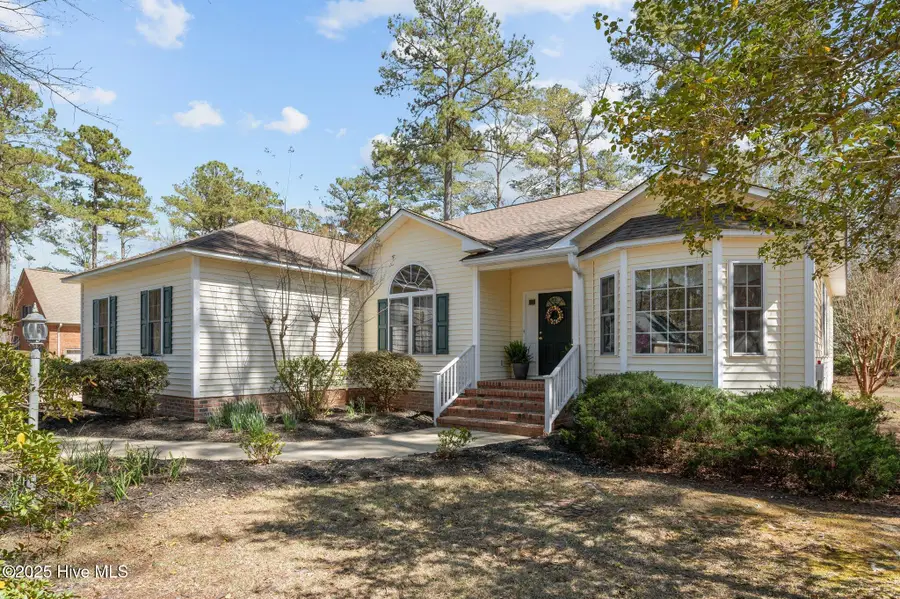
Listed by:sybil kirkner
Office:exp realty
MLS#:100497771
Source:NC_CCAR
Price summary
- Price:$399,000
- Price per sq. ft.:$214.86
About this home
New to the market in the desirable waterfront and golf community of Cypress Landing! This charming 1,857 sq. ft. home offers the perfect blend of comfort, style, and low-maintenance living. Situated just minutes from the historic town of Washington, North Carolina, and surrounded by the scenic beauty of Chocowinity Bay and Pamlico River, this home is ideal for those seeking a peaceful retreat with convenient access to local amenities.
Designed for main-floor living, this home features a popular split floor plan. Floor plan features a formal dining room and private den as well as a great room with gas fireplace. The updated kitchen boasts beautiful quartz countertops, a pantry, and a breakfast nook that opens to a lovely screened porch and deck—perfect for enjoying the outdoors and overlooking a tranquil, level backyard bordered by trees.
The primary suite offers dual walk-in closets and a well-appointed ensuite with separate vanities. On the opposite side of the home, two guest bedrooms and a guest bath offer privacy for guests. Additional highlights include a laundry room with washer and dryer and a two-car garage.
Additional home features include hardwood floors throughout the primary living areas and the primary bedroom. Recent updates include a new roof (2023) and HVAC system (2020). The property is also perfect for those wanting to add a fenced backyard.
Cypress Landing offers residents access to a variety of community amenities, including a golf course, clubhouse, health & fitness center, tennis, pickleball, pools and marina - the ideal choice for those looking to enjoy a laid-back yet active lifestyle. Just minutes from Washington, Greenville and New Bern, you'll have access to dining, shopping, and entertainment, all while enjoying the peace and serenity of this waterfront community.
Schedule your showing today and experience everything this wonderful home has to offer!
Contact an agent
Home facts
- Year built:2001
- Listing Id #:100497771
- Added:137 day(s) ago
- Updated:August 14, 2025 at 10:14 AM
Rooms and interior
- Bedrooms:3
- Total bathrooms:2
- Full bathrooms:2
- Living area:1,857 sq. ft.
Heating and cooling
- Heating:Electric, Fireplace Insert, Heat Pump, Heating, Propane
Structure and exterior
- Roof:Architectural Shingle
- Year built:2001
- Building area:1,857 sq. ft.
- Lot area:0.56 Acres
Schools
- High school:Southside High School
- Middle school:Chocowinity Middle School
- Elementary school:Chocowinity Primary School
Utilities
- Water:Municipal Water Available
Finances and disclosures
- Price:$399,000
- Price per sq. ft.:$214.86
New listings near 106 Perquimans Drive
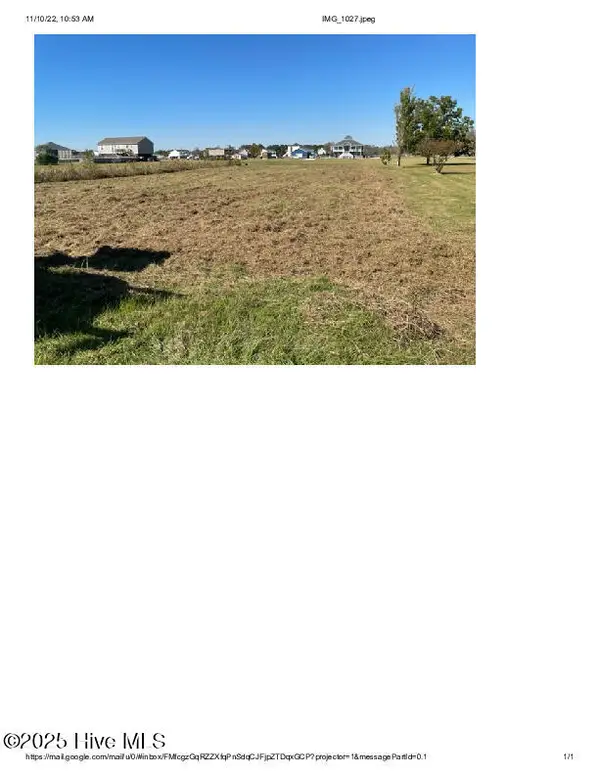 $25,000Pending0.53 Acres
$25,000Pending0.53 Acres98 Baylake Drive, Chocowinity, NC 27817
MLS# 100524525Listed by: KELLER WILLIAMS REALTY POINTS EAST- New
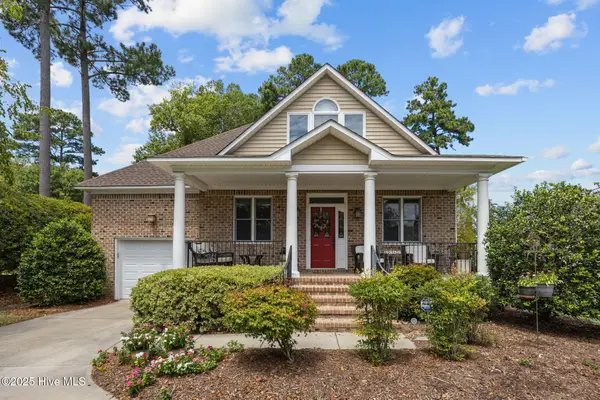 $475,000Active3 beds 3 baths2,588 sq. ft.
$475,000Active3 beds 3 baths2,588 sq. ft.103 Ridge Road, Chocowinity, NC 27817
MLS# 100523350Listed by: EXP REALTY - New
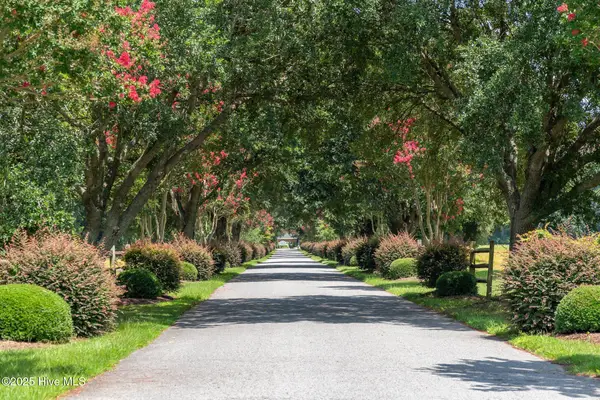 $1,250,000Active4 beds 7 baths6,888 sq. ft.
$1,250,000Active4 beds 7 baths6,888 sq. ft.400 Island Drive, Chocowinity, NC 27817
MLS# 100523231Listed by: TURN-KEY REALTY  $679,000Pending3 beds 3 baths3,092 sq. ft.
$679,000Pending3 beds 3 baths3,092 sq. ft.111 Pamlico Lane, Chocowinity, NC 27817
MLS# 100522538Listed by: EXP REALTY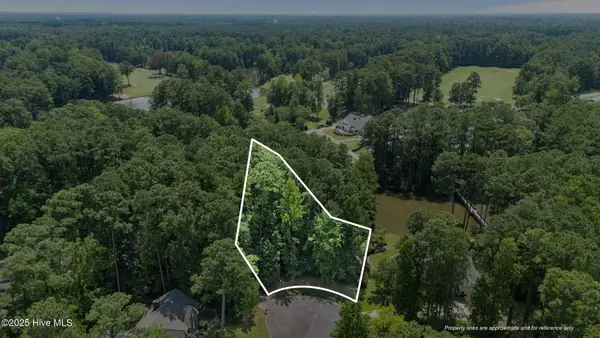 $100,000Active0.57 Acres
$100,000Active0.57 Acres105 Tar Lane, Chocowinity, NC 27817
MLS# 100522540Listed by: ALLEN TATE - ENC PIRATE REALTY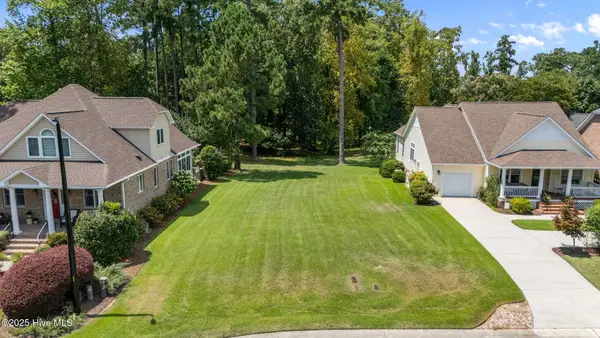 $60,000Active0.17 Acres
$60,000Active0.17 Acres105 Ridge Road, Chocowinity, NC 27817
MLS# 100522464Listed by: REALTY ONE GROUP EAST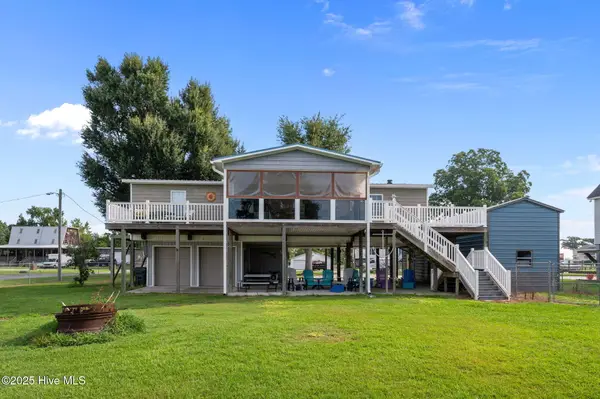 $375,000Pending3 beds 2 baths1,352 sq. ft.
$375,000Pending3 beds 2 baths1,352 sq. ft.86 Blackbird Lane, Chocowinity, NC 27817
MLS# 100522173Listed by: KELLER WILLIAMS REALTY POINTS EAST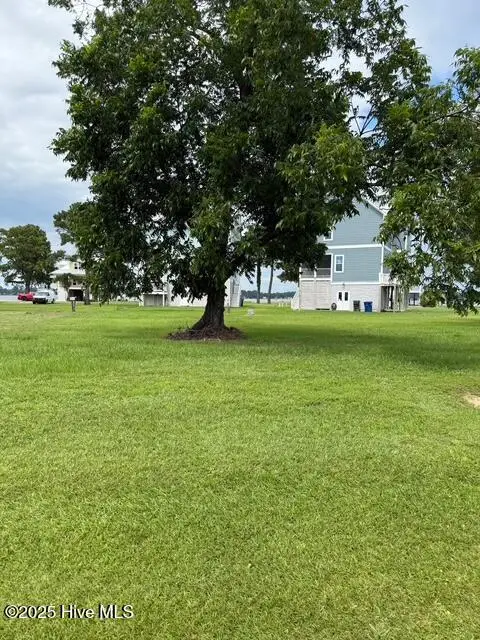 $54,000Active0.19 Acres
$54,000Active0.19 Acres97 Mariatime Court, Chocowinity, NC 27817
MLS# 100521344Listed by: WILLIAMS AND ASSOCIATES REALTORS $569,000Pending4 beds 4 baths3,171 sq. ft.
$569,000Pending4 beds 4 baths3,171 sq. ft.425 Cypress Landing Trail, Chocowinity, NC 27817
MLS# 100521327Listed by: EXP REALTY $248,000Active2 beds 2 baths1,668 sq. ft.
$248,000Active2 beds 2 baths1,668 sq. ft.231 Nc 33, Chocowinity, NC 27817
MLS# 100521024Listed by: COLDWELL BANKER SEA COAST ADVANTAGE - WASHINGTON
