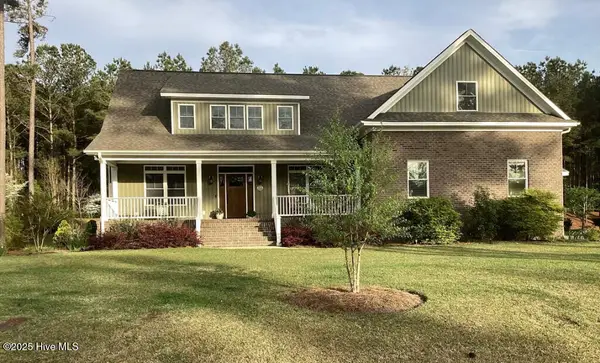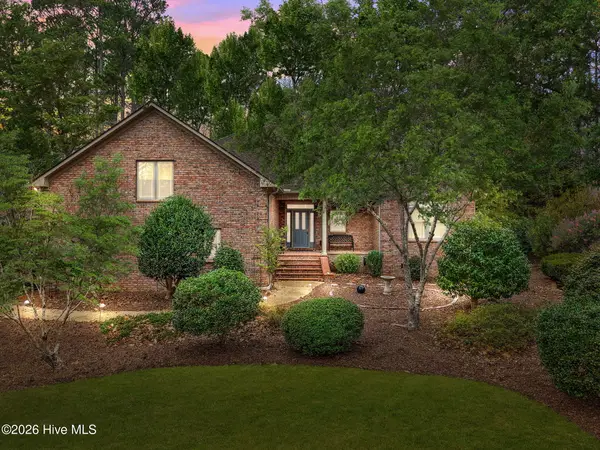119 Cape Fear Drive, Chocowinity, NC 27817
Local realty services provided by:Better Homes and Gardens Real Estate Lifestyle Property Partners
Listed by: heather dawn osborn
Office: the rich company
MLS#:100537268
Source:NC_CCAR
Price summary
- Price:$999,000
- Price per sq. ft.:$193.23
About this home
First time ever marketed in Cypress Landing! Custom home by Zaytoun-Raines showcasing 7 bedrooms, 5 full baths, & 5,170 sq ft of luxurious living space, this stately two-story brick beauty captures 180° pond views.
Circular driveway, towering columns, and 3 car side facing garage greet you. Features include a new fortified roof, whole house generator w/ auto start, tankless hot water system (less than 5 yrs old), private well fed irrigation system, high elevation, and lush landscaping, all within one of the region's most sought-after communities offering resort-style amenities.
Step through the impressive entryway into a grand foyer with sweeping staircase and sunlit spaces adorned with oversized windows, voluminous ceilings, intricate moldings, and hearty wood flooring. The living and formal dining rooms feature floor to ceiling custom cabinetry and shelving. Mingle with guests amongst the tailored trey ceiling centered around granite adorned gas fireplace, creating a refined ambiance.
The gourmet kitchen soars with granite countertops, gas range, high end stainless steel appliances, custom cabinetry, large island, and keeper's pantry. A second full service kitchen, located just off the main, offers a convenient space for entertaining.
The first floor includes two bedrooms, both with beautiful pond views. The primary suite's serene retreat features dual vanities, a spa-style tiled shower, jacuzzi tub, and a massive walk in closet. Enjoy accessing your private fitness/sunroom, a step away from your sleeping quarters, perfect for morning coffee or workouts.
Downstairs offers additional bedroom and full bath, spacious laundry room with utility sink, and a flex room, currently used as a prayer room. Upstairs awaits a great room w/ balcony overlooking the pond, 2 owners suites, 2 more bedrooms, flex room, rec/theater room, and office. Unwind on rear patio or pergola. Amenities include golf course, pools, fitness room, tennis & pickleball courts & much more.
Contact an agent
Home facts
- Year built:2003
- Listing ID #:100537268
- Added:114 day(s) ago
- Updated:February 12, 2026 at 11:11 AM
Rooms and interior
- Bedrooms:7
- Total bathrooms:5
- Full bathrooms:5
- Living area:5,170 sq. ft.
Heating and cooling
- Cooling:Central Air, Zoned
- Heating:Electric, Forced Air, Heating, Propane, Zoned
Structure and exterior
- Roof:Architectural Shingle
- Year built:2003
- Building area:5,170 sq. ft.
Schools
- High school:Southside High School
- Middle school:Chocowinity Middle School
- Elementary school:Chocowinity Primary School
Utilities
- Water:Water Connected, Well
- Sewer:Sewer Connected
Finances and disclosures
- Price:$999,000
- Price per sq. ft.:$193.23
New listings near 119 Cape Fear Drive
- New
 $724,000Active4 beds 3 baths3,223 sq. ft.
$724,000Active4 beds 3 baths3,223 sq. ft.444 Cypress Landing Trail, Chocowinity, NC 27817
MLS# 100553681Listed by: LISTWITHFREEDOM.COM  $52,000Pending0.18 Acres
$52,000Pending0.18 Acres274 Whichard Lane, Chocowinity, NC 27817
MLS# 100552189Listed by: BERKSHIRE HATHAWAY HOMESERVICES PRIME PROPERTIES $739,000Active4 beds 3 baths2,232 sq. ft.
$739,000Active4 beds 3 baths2,232 sq. ft.290 Whichard Lane, Chocowinity, NC 27817
MLS# 100551883Listed by: UNITED COUNTRY RESPESS REAL ESTATE $419,900Active3 beds 2 baths1,905 sq. ft.
$419,900Active3 beds 2 baths1,905 sq. ft.104 Fairview Lane, Chocowinity, NC 27817
MLS# 100551781Listed by: EXP REALTY $750,000Active80.18 Acres
$750,000Active80.18 Acres0 Sr 1119 Off, Chocowinity, NC 27817
MLS# 100551018Listed by: SEABIRD REALTY $55,000Pending2 beds 2 baths1,232 sq. ft.
$55,000Pending2 beds 2 baths1,232 sq. ft.586 Clay Bottom School Road, Chocowinity, NC 27817
MLS# 100550835Listed by: RE/MAX COMPLETE $50,000Active2.26 Acres
$50,000Active2.26 Acres216 Langley Road, Chocowinity, NC 27817
MLS# 100550711Listed by: BERKSHIRE HATHAWAY HOMESERVICES PRIME PROPERTIES $850,000Active5 beds 5 baths3,667 sq. ft.
$850,000Active5 beds 5 baths3,667 sq. ft.103 Merrimack Place, Chocowinity, NC 27817
MLS# 100550454Listed by: THE RICH COMPANY $649,000Active4 beds 3 baths3,170 sq. ft.
$649,000Active4 beds 3 baths3,170 sq. ft.421 Cypress Landing Trail, Chocowinity, NC 27817
MLS# 100549800Listed by: EXP REALTY $725,000Active4 beds 3 baths3,500 sq. ft.
$725,000Active4 beds 3 baths3,500 sq. ft.309 Neuse Drive, Chocowinity, NC 27817
MLS# 100548657Listed by: COLDWELL BANKER SEA COAST ADVANTAGE - WASHINGTON

