281 Whichard Lane, Chocowinity, NC 27817
Local realty services provided by:Better Homes and Gardens Real Estate Elliott Coastal Living
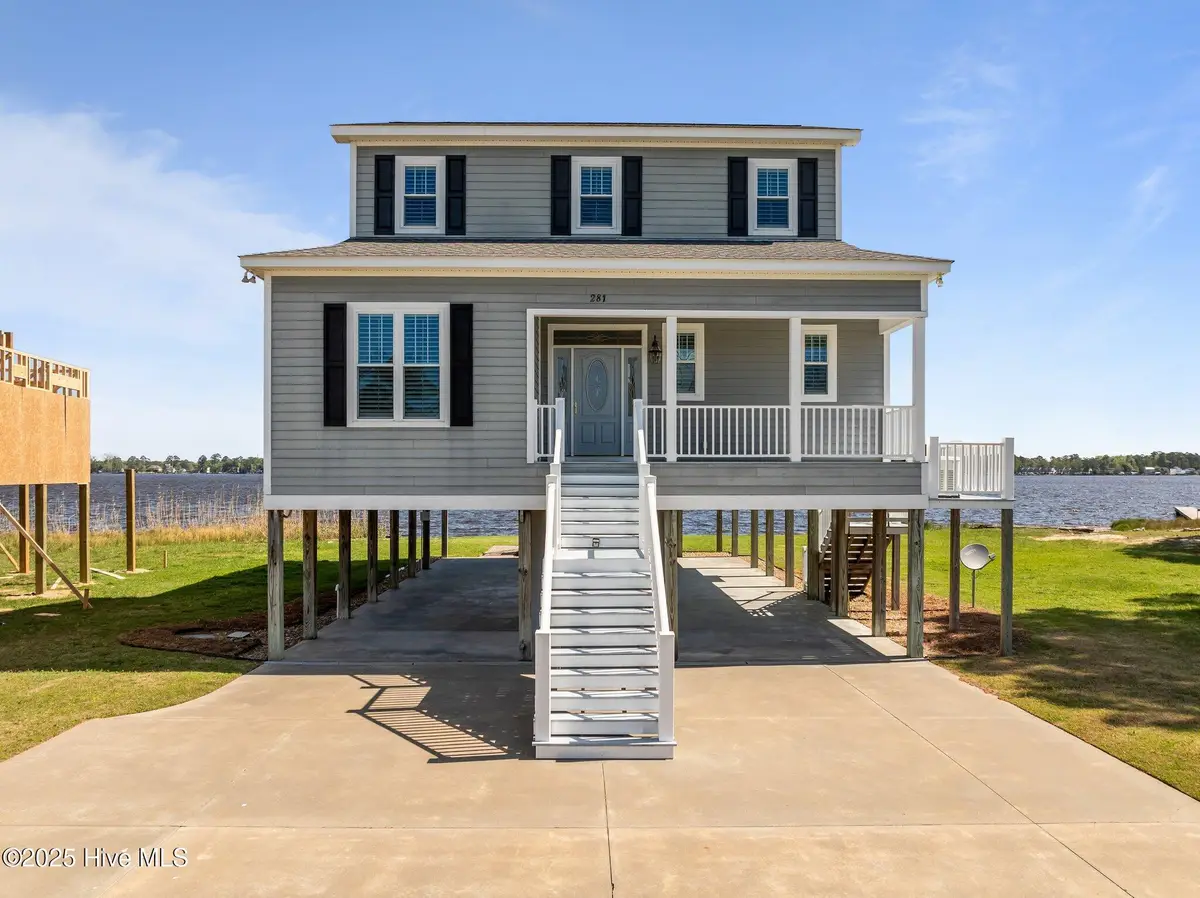
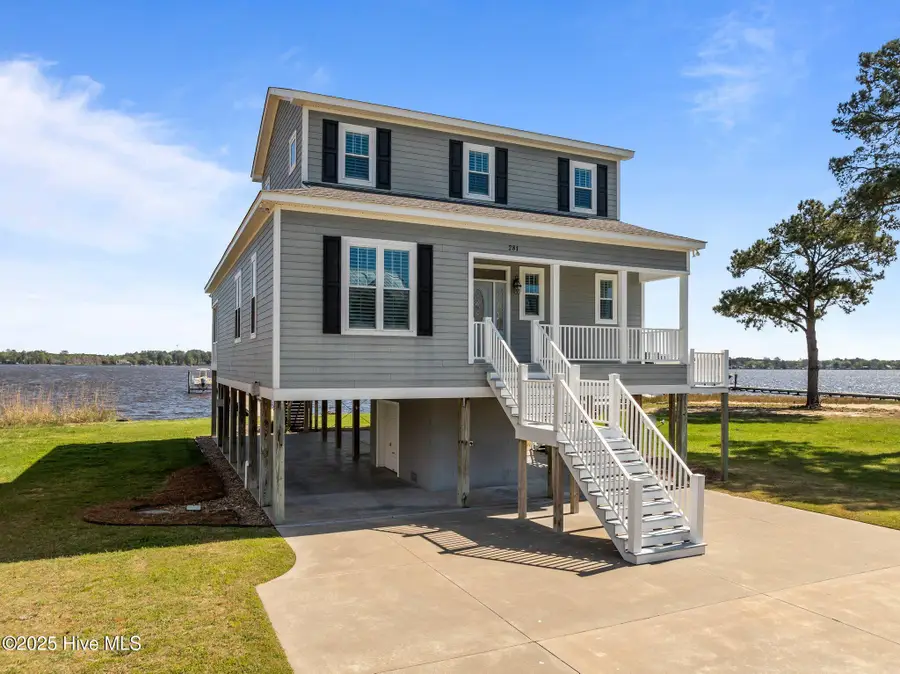
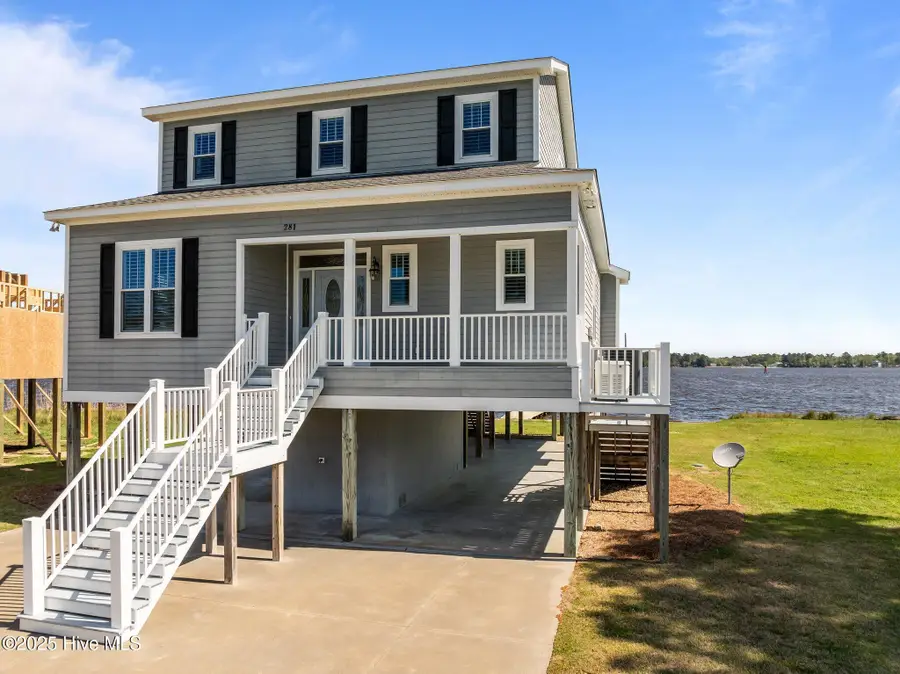
Listed by:lori stancill
Office:keller williams realty points east
MLS#:100500220
Source:NC_CCAR
Price summary
- Price:$850,000
- Price per sq. ft.:$336.5
About this home
Welcome to your dream waterfront retreat on the beautiful Pamlico River in a gated community. This custom-built home offers the perfect blend of comfort, functionality, and breathtaking views. With three spacious bedrooms and two and a half bathrooms this residence is designed for both relaxation and entertaining. The second floor is truly the heart of the home - featuring an open-concept family room, kitchen, and dining area that showcases sweeping water views. Expand your entertainment space into the screened porch to savor the breeze, watch boats drift by, or simply unwind in the peaceful riverside setting. Enjoy your own private pier with a boat lift. The pier as well as the home is freshly pressure washed, so it's ready for spring and summer fun. An elevator makes bringing up groceries or gear a breeze so you can spend more time enjoying the serenity. Park with ease underneath the home where convenience meets practicality. This space can also serve as additional entertainment space when those summer holiday gatherings draw all of your friends and neighbors. There is an additional flex space room on the third floor where the primary suite is located. The primary suite offers an exceptionally large bathroom with all of the amenities. The bathroom transitions into the laundry room which has a great deal of storage. The home has two new HVAC units, a whole house generator and is wired for security, you'll have peace of mind year-round. There are hardwood and tile floors throughout the home. The pier is perfect for sitting, fishing or trying your hand at crabbing. The pier also has a 7500lb boat lift. Walk into the river from your own beach just steps from your front door. Make this your year-round home or your second home for rejuvenation. Some of the best days are river days.
Contact an agent
Home facts
- Year built:2014
- Listing Id #:100500220
- Added:126 day(s) ago
- Updated:August 14, 2025 at 01:16 PM
Rooms and interior
- Bedrooms:3
- Total bathrooms:3
- Full bathrooms:2
- Half bathrooms:1
- Living area:2,526 sq. ft.
Heating and cooling
- Cooling:Central Air
- Heating:Electric, Fireplace(s), Heat Pump, Heating
Structure and exterior
- Roof:Shingle
- Year built:2014
- Building area:2,526 sq. ft.
- Lot area:0.26 Acres
Schools
- High school:Southside
- Middle school:Chocowinity Middle School
- Elementary school:Chocowinity Primary School
Utilities
- Water:Municipal Water Available
Finances and disclosures
- Price:$850,000
- Price per sq. ft.:$336.5
- Tax amount:$3,336 (2024)
New listings near 281 Whichard Lane
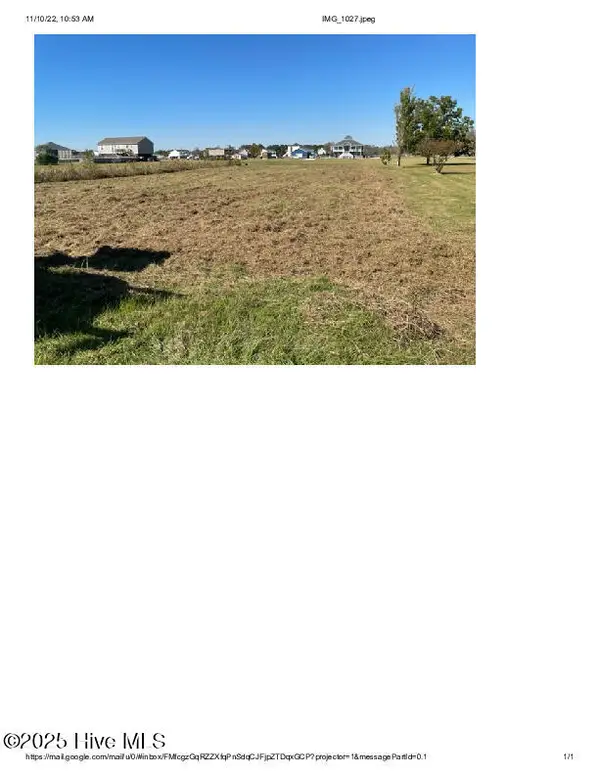 $25,000Pending0.53 Acres
$25,000Pending0.53 Acres98 Baylake Drive, Chocowinity, NC 27817
MLS# 100524525Listed by: KELLER WILLIAMS REALTY POINTS EAST- New
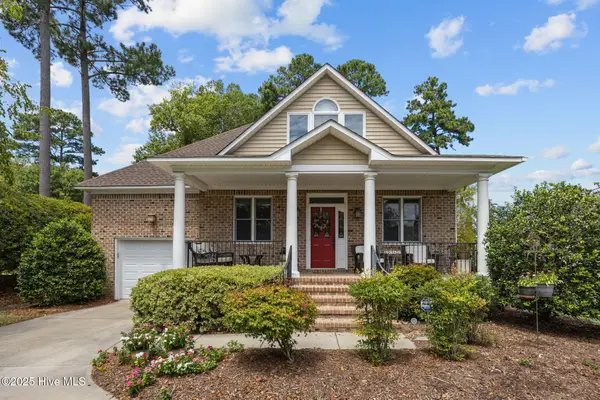 $475,000Active3 beds 3 baths2,588 sq. ft.
$475,000Active3 beds 3 baths2,588 sq. ft.103 Ridge Road, Chocowinity, NC 27817
MLS# 100523350Listed by: EXP REALTY - New
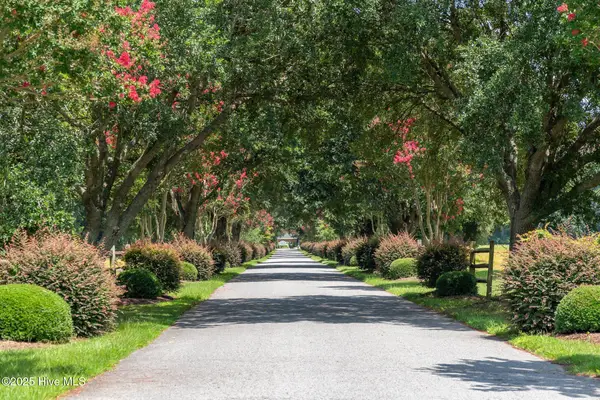 $1,250,000Active4 beds 7 baths6,888 sq. ft.
$1,250,000Active4 beds 7 baths6,888 sq. ft.400 Island Drive, Chocowinity, NC 27817
MLS# 100523231Listed by: TURN-KEY REALTY  $679,000Pending3 beds 3 baths3,092 sq. ft.
$679,000Pending3 beds 3 baths3,092 sq. ft.111 Pamlico Lane, Chocowinity, NC 27817
MLS# 100522538Listed by: EXP REALTY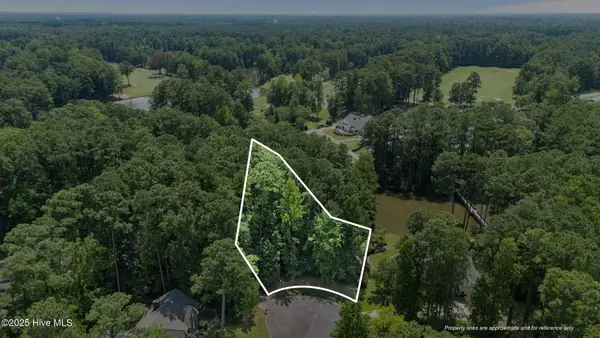 $100,000Active0.57 Acres
$100,000Active0.57 Acres105 Tar Lane, Chocowinity, NC 27817
MLS# 100522540Listed by: ALLEN TATE - ENC PIRATE REALTY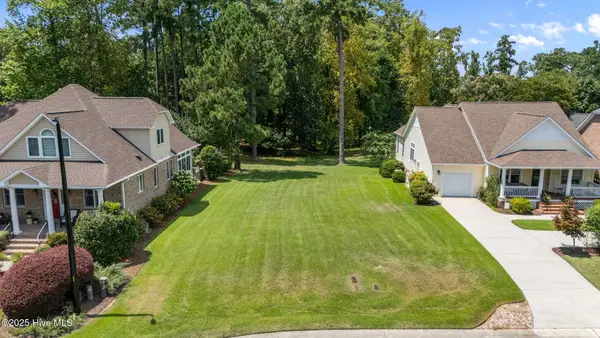 $60,000Active0.17 Acres
$60,000Active0.17 Acres105 Ridge Road, Chocowinity, NC 27817
MLS# 100522464Listed by: REALTY ONE GROUP EAST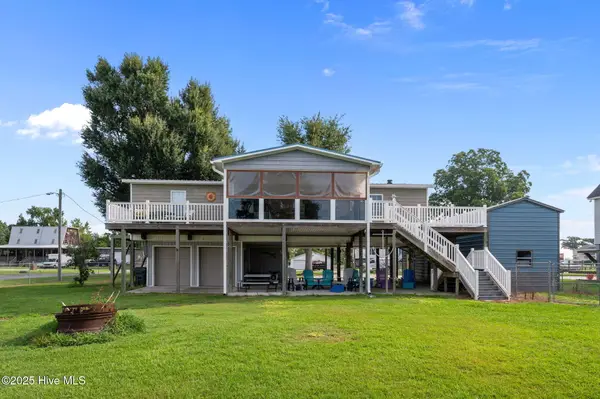 $375,000Pending3 beds 2 baths1,352 sq. ft.
$375,000Pending3 beds 2 baths1,352 sq. ft.86 Blackbird Lane, Chocowinity, NC 27817
MLS# 100522173Listed by: KELLER WILLIAMS REALTY POINTS EAST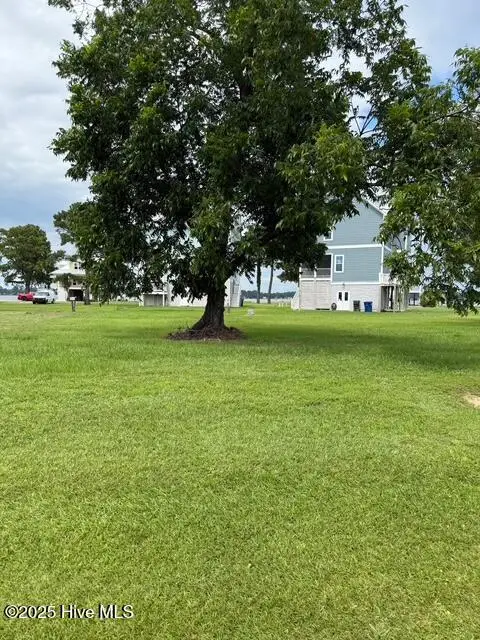 $54,000Active0.19 Acres
$54,000Active0.19 Acres97 Mariatime Court, Chocowinity, NC 27817
MLS# 100521344Listed by: WILLIAMS AND ASSOCIATES REALTORS $569,000Pending4 beds 4 baths3,171 sq. ft.
$569,000Pending4 beds 4 baths3,171 sq. ft.425 Cypress Landing Trail, Chocowinity, NC 27817
MLS# 100521327Listed by: EXP REALTY $248,000Active2 beds 2 baths1,668 sq. ft.
$248,000Active2 beds 2 baths1,668 sq. ft.231 Nc 33, Chocowinity, NC 27817
MLS# 100521024Listed by: COLDWELL BANKER SEA COAST ADVANTAGE - WASHINGTON
