92 Cape Fear Drive, Chocowinity, NC 27817
Local realty services provided by:Better Homes and Gardens Real Estate Lifestyle Property Partners
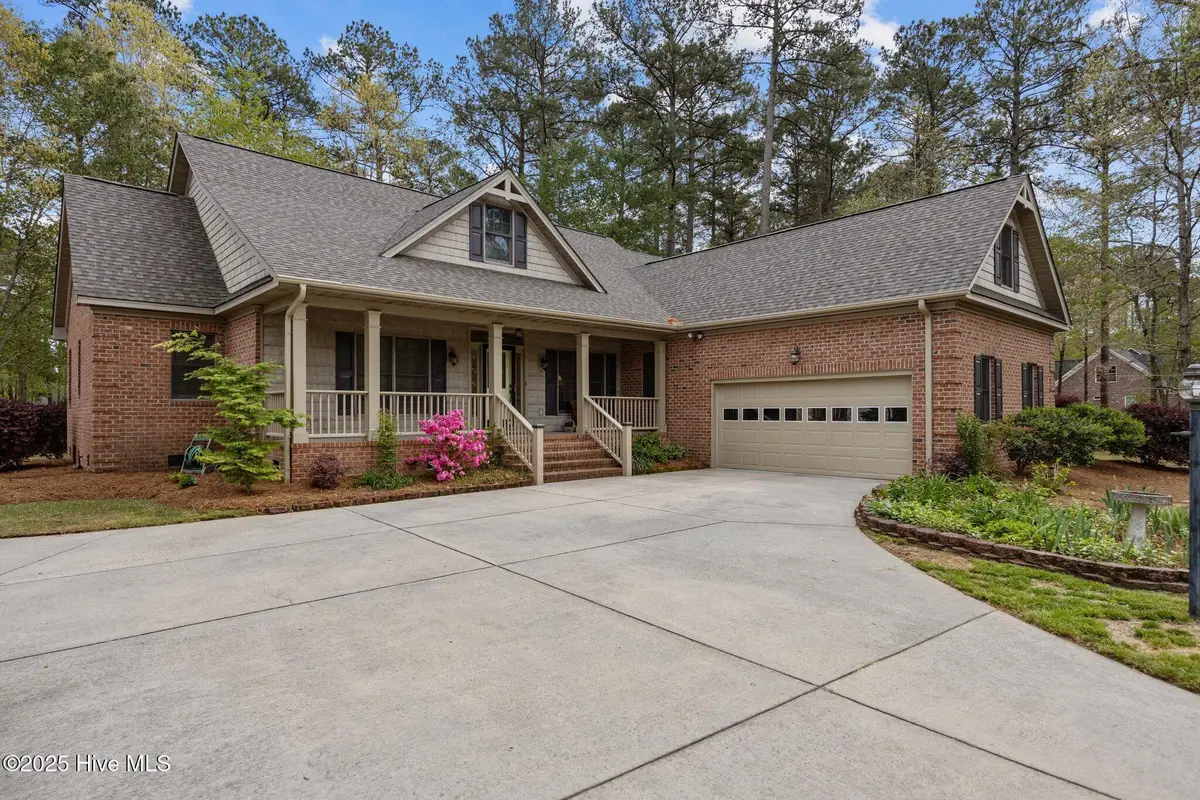
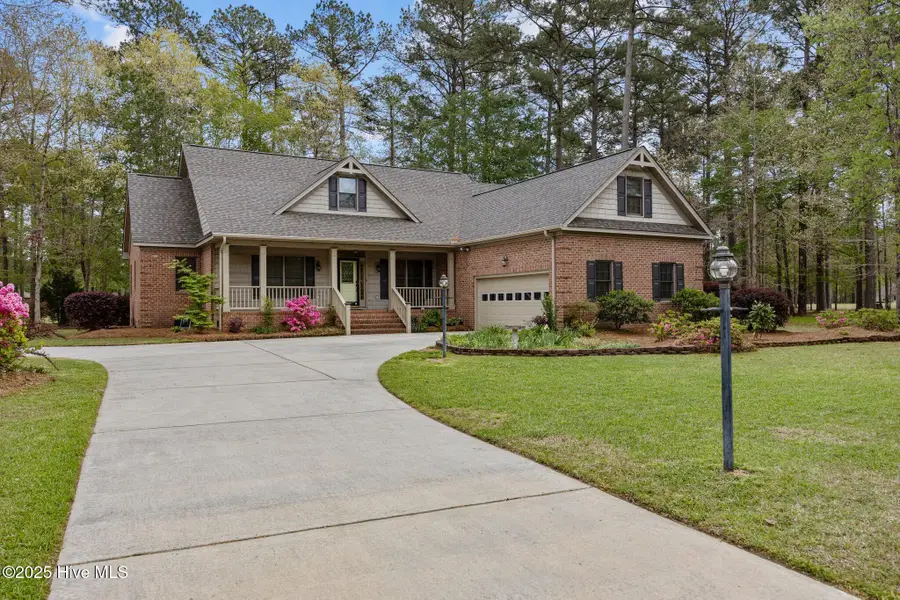
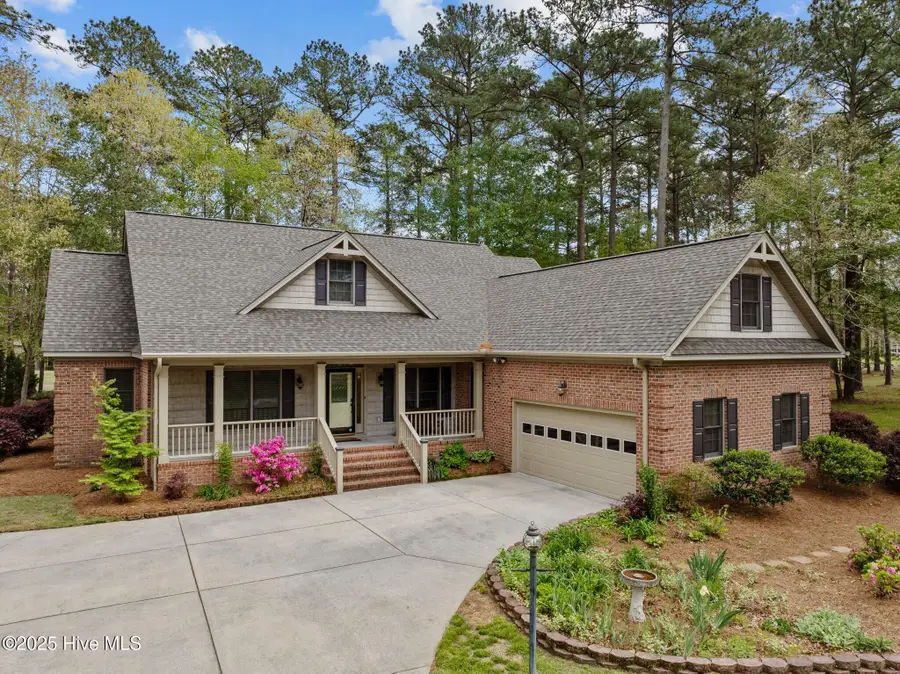
92 Cape Fear Drive,Chocowinity, NC 27817
$510,000
- 4 Beds
- 4 Baths
- 2,636 sq. ft.
- Single family
- Pending
Listed by:maria d. wilson
Office:coldwell banker sea coast advantage - washington
MLS#:100501905
Source:NC_CCAR
Price summary
- Price:$510,000
- Price per sq. ft.:$193.47
About this home
Welcome to your dream home in the highly sought-after Cypress Landing community! This beautifully updated one-story, 3-bedroom, 3.5-bath gem is perfectly situated on the 4th fairway of the award-winning Bill Love-designed golf course, offering sweeping views and peaceful, open skies. A brand-new roof (2024), light granite countertops in the kitchen and all bathrooms, fresh neutral paint, and plush new carpet in the primary bedroom make this home truly move-in ready. The thoughtful, open floorplan is designed for modern livingideal for both entertaining and relaxing. The spacious Living Room, complete with a cozy fireplace and built-in bookcases, flows effortlessly into the Dining Room and opens onto an expansive back porch that invites outdoor living and year-round enjoyment of the golf course views. The updated kitchen is a true gathering place, featuring ample space, a welcoming breakfast nook, and an additional bay area perfect for casual seating or reading a morning paper. The serene primary suite boasts an oversized, custom-organized closet and a spa-like bathroom with a free-standing soaking tub and large tiled walk-in shower. There are 2 additional bedrooms on the main level plus an inviting bonus room with a half bath that's perfect for a studio, craft area or home office. A double garage includes an extra area for a workshop or added storage. Cypress Landing offers a vibrant lifestyle with its full-service marina, waterfront clubhouse, top-tier golf and golf club, tennis courts, pickleball, scenic walking trails, and so much more. Don't miss your chance to experience everything this exceptional home and community have to offer!
Contact an agent
Home facts
- Year built:2003
- Listing Id #:100501905
- Added:118 day(s) ago
- Updated:July 30, 2025 at 07:40 AM
Rooms and interior
- Bedrooms:4
- Total bathrooms:4
- Full bathrooms:3
- Half bathrooms:1
- Living area:2,636 sq. ft.
Heating and cooling
- Cooling:Central Air
- Heating:Electric, Heat Pump, Heating
Structure and exterior
- Roof:Architectural Shingle
- Year built:2003
- Building area:2,636 sq. ft.
- Lot area:0.46 Acres
Schools
- High school:Southside High School
- Middle school:Chocowinity Middle School
- Elementary school:Chocowinity Primary School
Utilities
- Water:Municipal Water Available
Finances and disclosures
- Price:$510,000
- Price per sq. ft.:$193.47
- Tax amount:$2,442 (2024)
New listings near 92 Cape Fear Drive
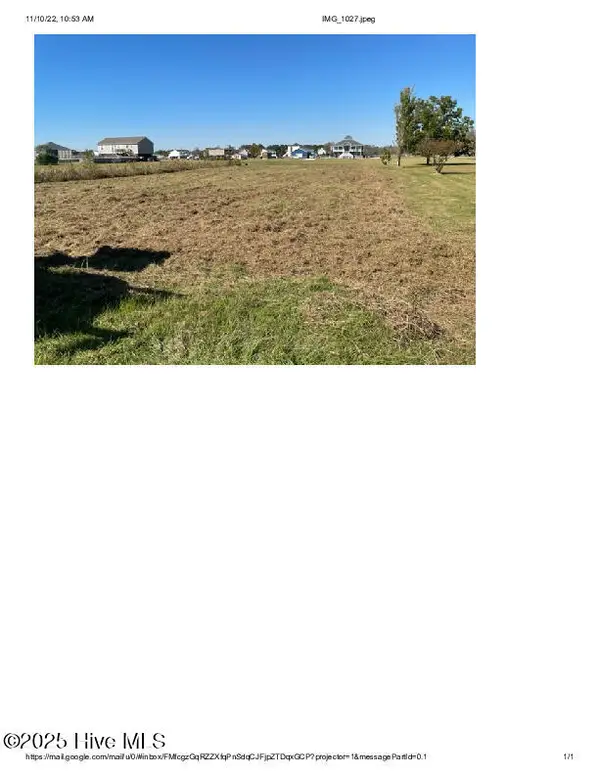 $25,000Pending0.53 Acres
$25,000Pending0.53 Acres98 Baylake Drive, Chocowinity, NC 27817
MLS# 100524525Listed by: KELLER WILLIAMS REALTY POINTS EAST- New
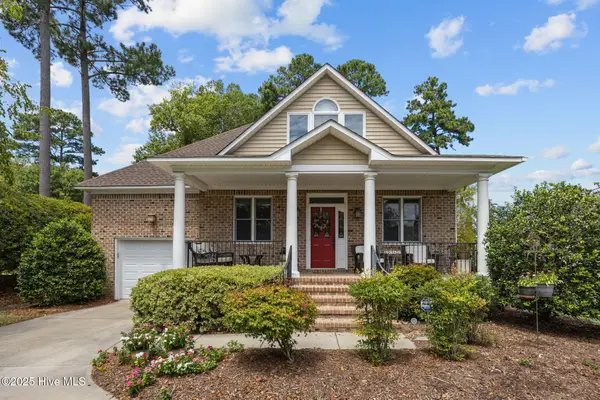 $475,000Active3 beds 3 baths2,588 sq. ft.
$475,000Active3 beds 3 baths2,588 sq. ft.103 Ridge Road, Chocowinity, NC 27817
MLS# 100523350Listed by: EXP REALTY - New
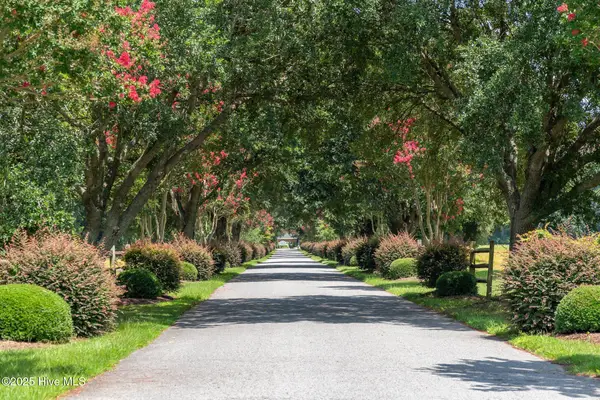 $1,250,000Active4 beds 7 baths6,888 sq. ft.
$1,250,000Active4 beds 7 baths6,888 sq. ft.400 Island Drive, Chocowinity, NC 27817
MLS# 100523231Listed by: TURN-KEY REALTY  $679,000Pending3 beds 3 baths3,092 sq. ft.
$679,000Pending3 beds 3 baths3,092 sq. ft.111 Pamlico Lane, Chocowinity, NC 27817
MLS# 100522538Listed by: EXP REALTY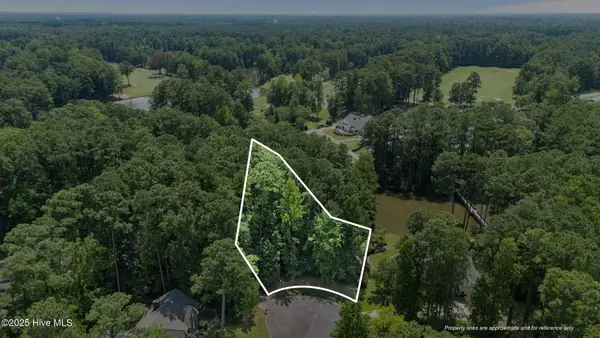 $100,000Active0.57 Acres
$100,000Active0.57 Acres105 Tar Lane, Chocowinity, NC 27817
MLS# 100522540Listed by: ALLEN TATE - ENC PIRATE REALTY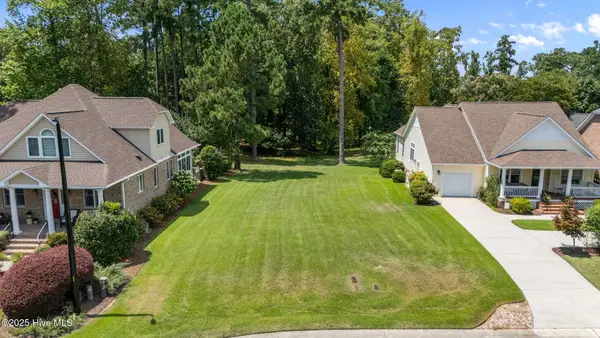 $60,000Active0.17 Acres
$60,000Active0.17 Acres105 Ridge Road, Chocowinity, NC 27817
MLS# 100522464Listed by: REALTY ONE GROUP EAST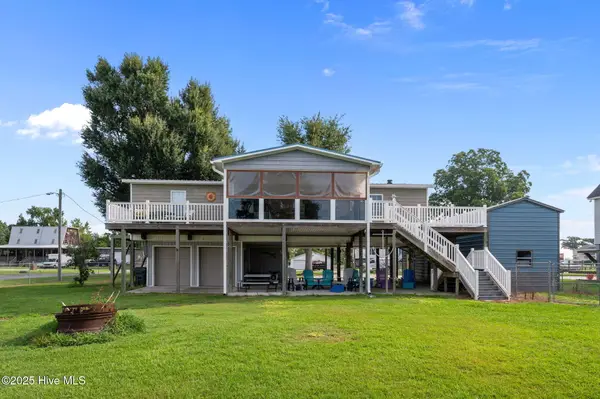 $375,000Pending3 beds 2 baths1,352 sq. ft.
$375,000Pending3 beds 2 baths1,352 sq. ft.86 Blackbird Lane, Chocowinity, NC 27817
MLS# 100522173Listed by: KELLER WILLIAMS REALTY POINTS EAST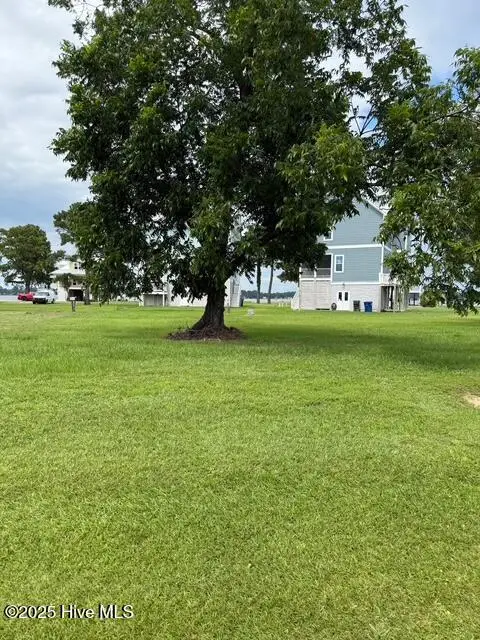 $54,000Active0.19 Acres
$54,000Active0.19 Acres97 Mariatime Court, Chocowinity, NC 27817
MLS# 100521344Listed by: WILLIAMS AND ASSOCIATES REALTORS $569,000Pending4 beds 4 baths3,171 sq. ft.
$569,000Pending4 beds 4 baths3,171 sq. ft.425 Cypress Landing Trail, Chocowinity, NC 27817
MLS# 100521327Listed by: EXP REALTY $248,000Active2 beds 2 baths1,668 sq. ft.
$248,000Active2 beds 2 baths1,668 sq. ft.231 Nc 33, Chocowinity, NC 27817
MLS# 100521024Listed by: COLDWELL BANKER SEA COAST ADVANTAGE - WASHINGTON
