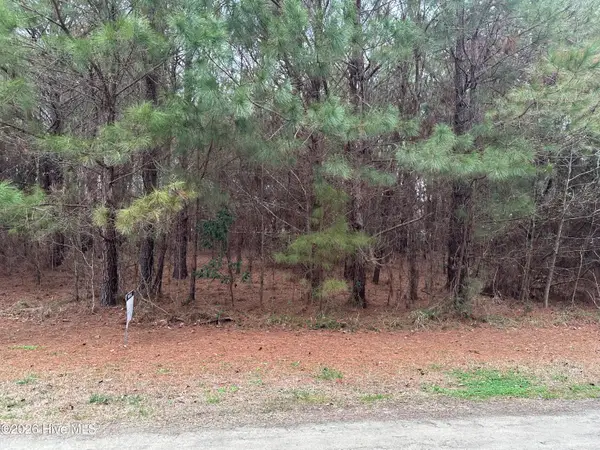8202 Joe Brown Highway S, Clarendon, NC 28432
Local realty services provided by:Better Homes and Gardens Real Estate Elliott Coastal Living
8202 Joe Brown Highway S,Clarendon, NC 28432
$389,900
- 4 Beds
- 3 Baths
- 2,600 sq. ft.
- Single family
- Pending
Listed by: trent burroughs
Office: burroughs & company, llc.
MLS#:100533053
Source:NC_CCAR
Price summary
- Price:$389,900
- Price per sq. ft.:$149.96
About this home
4 bedroom 3 bath home for sale on 5.59 acres in Clarendon, NC. Additional acres just added with no price increase. This well maintained home is very spacious with a large den and brick fireplace. Just installed, new LVP flooring throughout the first floor along with new ductwork, under home encapsulation and dehumidifier. There is a formal dining room/ living room and kitchen with pantry. The kitchen dining area leads out through the sliding doors to a back yard patio. On the main floor is the master bedroom with a large walk in closet and bath. Also on the main floor is a large laundry/mud room with a full bath. Up the beautiful staircase are 3 bedrooms with a hall bath and walk in floored attic. The home has a manicured yard with Southern Magnolia trees, grape vines, tiger lilies and many more mature trees and flowers. Enjoy lazy afternoons on the large front, side or back porches. There are 2 storage rooms and another building that could double as a workshop area. The home is under an hour drive to NC Brunswick County beaches, I-95 and North Myrtle Beach, SC. Country living at its best!
Contact an agent
Home facts
- Year built:1975
- Listing ID #:100533053
- Added:152 day(s) ago
- Updated:February 26, 2026 at 08:51 AM
Rooms and interior
- Bedrooms:4
- Total bathrooms:3
- Full bathrooms:3
- Living area:2,600 sq. ft.
Heating and cooling
- Cooling:Central Air, Heat Pump, Zoned
- Heating:Electric, Fireplace(s), Heat Pump, Heating, Zoned
Structure and exterior
- Roof:Composition
- Year built:1975
- Building area:2,600 sq. ft.
- Lot area:5.59 Acres
Schools
- High school:South Columbus High
- Middle school:Williams Township
- Elementary school:Williams Township Elementary
Utilities
- Water:County Water, Water Connected
Finances and disclosures
- Price:$389,900
- Price per sq. ft.:$149.96
New listings near 8202 Joe Brown Highway S
- New
 $10,000Active1.15 Acres
$10,000Active1.15 AcresNear 51 Gores Drive, Clarendon, NC 28432
MLS# 100555619Listed by: EXP REALTY - New
 $17,000Active0.73 Acres
$17,000Active0.73 Acres18 Near 18 Taylor Lane, Clarendon, NC 28432
MLS# 100555378Listed by: EXP REALTY  $79,000Active3.25 Acres
$79,000Active3.25 Acres8424 Joe Brown Highway S, Clarendon, NC 28432
MLS# 10144766Listed by: VIVID PROPERTY GROUP $82,000Active4.16 Acres
$82,000Active4.16 Acres8462 Joe Brown Highway S, Clarendon, NC 28432
MLS# 10144768Listed by: VIVID PROPERTY GROUP $84,000Active4.46 Acres
$84,000Active4.46 Acres8508 Joe Brown Highway S, Clarendon, NC 28432
MLS# 10144771Listed by: VIVID PROPERTY GROUP $81,000Active3.88 Acres
$81,000Active3.88 Acres8546 Joe Brown Highway S, Clarendon, NC 28432
MLS# 10144772Listed by: VIVID PROPERTY GROUP $99,000Active7.02 Acres
$99,000Active7.02 Acres8610 Joe Brown Highway S, Clarendon, NC 28432
MLS# 10144774Listed by: VIVID PROPERTY GROUP $310,000Pending3 beds 2 baths1,870 sq. ft.
$310,000Pending3 beds 2 baths1,870 sq. ft.1529 Vinegar Hill Road, Clarendon, NC 28432
MLS# 100551203Listed by: HONEY IN THE ROCK REALTY $3,000,000Active429 Acres
$3,000,000Active429 Acres0 No Where Rd., Clarendon, NC 28432
MLS# 2521939Listed by: INNOVATE REAL ESTATE

