309 Pridgen Acres Drive, Clarkton, NC 28433
Local realty services provided by:Better Homes and Gardens Real Estate Lifestyle Property Partners
309 Pridgen Acres Drive,Clarkton, NC 28433
$219,000
- 4 Beds
- 2 Baths
- 1,800 sq. ft.
- Mobile / Manufactured
- Pending
Listed by: ricky w harrelson
Office: j. ray realty, llc.
MLS#:100528403
Source:NC_CCAR
Price summary
- Price:$219,000
- Price per sq. ft.:$121.67
About this home
Looking for space, comfort, and convenience? This brand-new 4-bedroom, 2-bath manufactured home located in the sought-after Pridgen Acres subdivision has it all. Step inside and you'll love the modern open floor plan, perfect for today's lifestyle. The spacious living area flows seamlessly into the dining and kitchen space, creating the ideal setting for family gatherings and entertaining. The kitchen offers plenty of cabinet and counter space, making meal prep a breeze. The primary suite features its own private bath and walk-in closet, while three additional bedrooms provide plenty of room for family, guests, or even a home office. Outside, you'll enjoy the peaceful setting of country living while still being close to everything you need. Pridgen Acres offers a relaxed neighborhood feel, yet you're only minutes away from shopping, restaurants, and everyday conveniences.
Best of all, this location puts you just 30 minutes from Wilmington and the beautiful NC beaches - perfect for weekend getaways, day trips, or simply soaking up the coastal lifestyle whenever you want. This is the perfect opportunity to own a brand-new home in a great location - don't wait, schedule your showing today!
Contact an agent
Home facts
- Year built:2025
- Listing ID #:100528403
- Added:163 day(s) ago
- Updated:February 10, 2026 at 04:13 AM
Rooms and interior
- Bedrooms:4
- Total bathrooms:2
- Full bathrooms:2
- Living area:1,800 sq. ft.
Heating and cooling
- Cooling:Heat Pump
- Heating:Electric, Heat Pump, Heating
Structure and exterior
- Roof:Shingle
- Year built:2025
- Building area:1,800 sq. ft.
- Lot area:0.5 Acres
Schools
- High school:Whiteville High School
- Middle school:Central Middle School
- Elementary school:Whiteville Primary School
Finances and disclosures
- Price:$219,000
- Price per sq. ft.:$121.67
New listings near 309 Pridgen Acres Drive
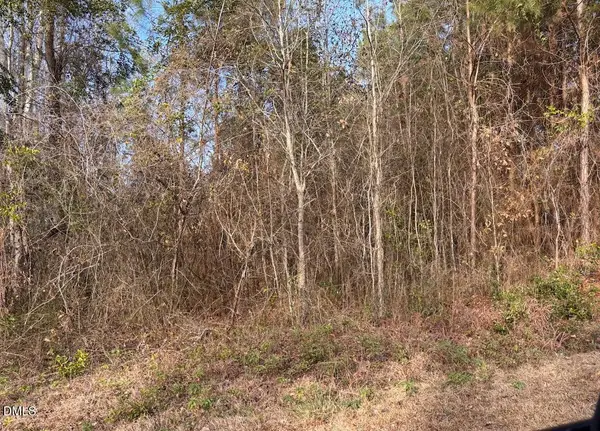 $55,000Pending11 Acres
$55,000Pending11 Acres0 Watson Grave Yard Road, Clarkton, NC 28433
MLS# 10142792Listed by: TRIANGLE MIDTOWN REALTY $125,000Active10 Acres
$125,000Active10 AcresNear 4635 Hallsboro Road N, Clarkton, NC 28433
MLS# 100549046Listed by: ADVANCE LAND AND TIMBER, LLC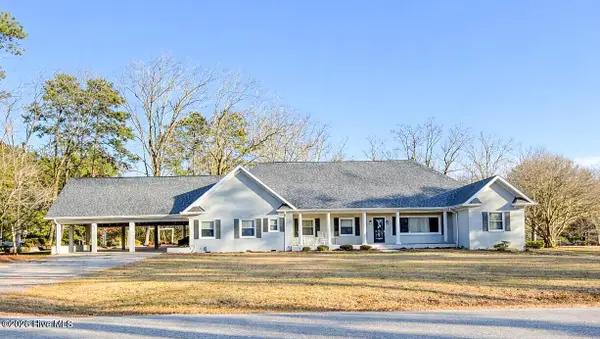 $469,900Active4 beds 4 baths3,437 sq. ft.
$469,900Active4 beds 4 baths3,437 sq. ft.3758 N Mitchell Ford Road, Clarkton, NC 28433
MLS# 100547138Listed by: SOUTHEAST PROPERTIES REAL ESTATE LLC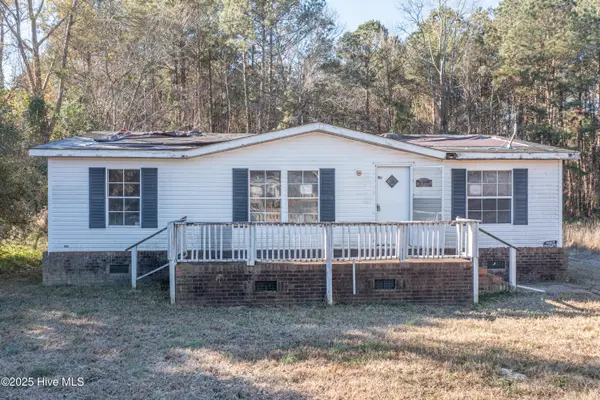 $35,000Pending3 beds 2 baths1,120 sq. ft.
$35,000Pending3 beds 2 baths1,120 sq. ft.193 Peach Street, Clarkton, NC 28433
MLS# 100545698Listed by: EXP REALTY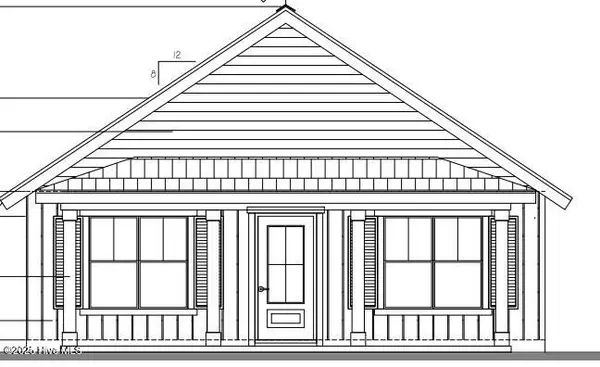 $250,000Active3 beds 2 baths1,300 sq. ft.
$250,000Active3 beds 2 baths1,300 sq. ft.104 Hillside Street, Clarkton, NC 28433
MLS# 100544664Listed by: SALT AIR REALTY LLC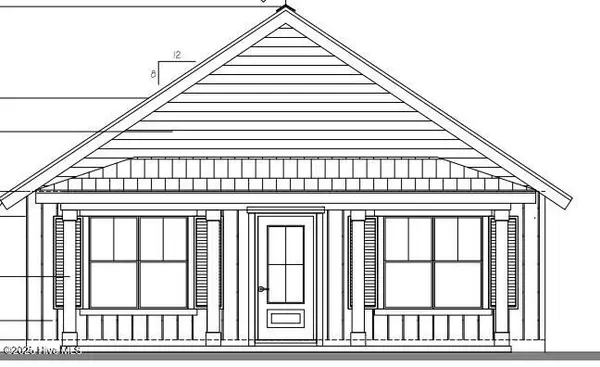 $250,000Active3 beds 2 baths1,300 sq. ft.
$250,000Active3 beds 2 baths1,300 sq. ft.115 Hillside Street, Clarkton, NC 28433
MLS# 100544670Listed by: SALT AIR REALTY LLC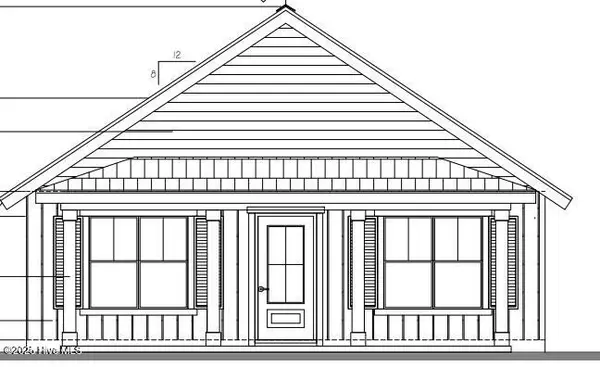 $250,000Active3 beds 2 baths1,300 sq. ft.
$250,000Active3 beds 2 baths1,300 sq. ft.120 Hillside Street, Clarkton, NC 28433
MLS# 100544678Listed by: SALT AIR REALTY LLC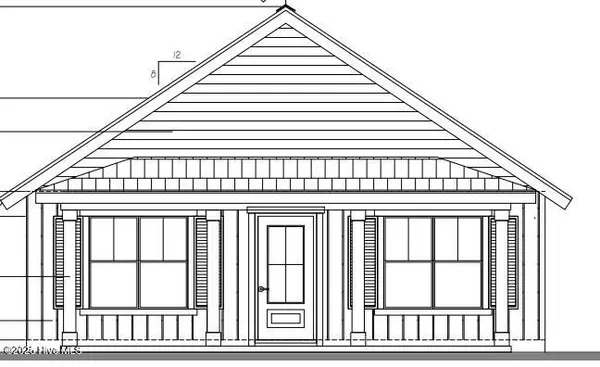 $250,000Active3 beds 2 baths1,300 sq. ft.
$250,000Active3 beds 2 baths1,300 sq. ft.134 Hillside Street, Clarkton, NC 28433
MLS# 100544696Listed by: SALT AIR REALTY LLC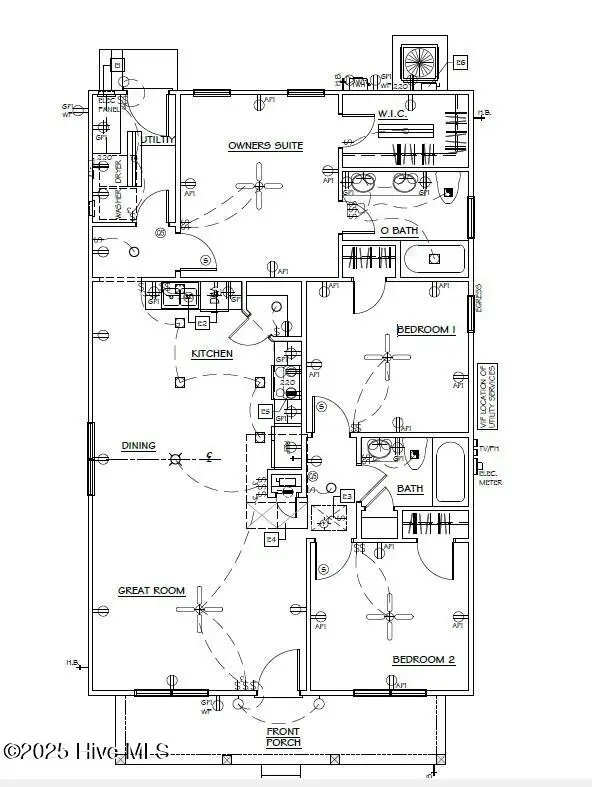 $250,000Active3 beds 2 baths1,300 sq. ft.
$250,000Active3 beds 2 baths1,300 sq. ft.152 Hillside Street, Clarkton, NC 28433
MLS# 100544699Listed by: SALT AIR REALTY LLC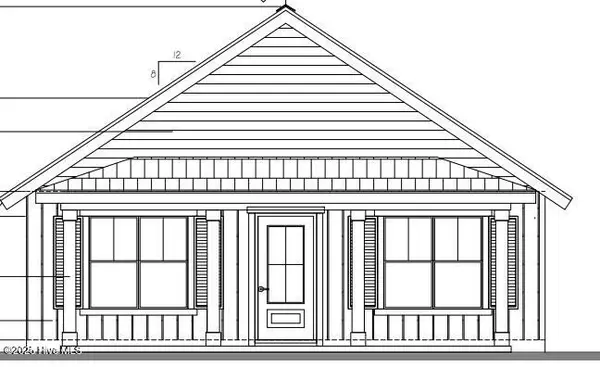 $250,000Active3 beds 2 baths1,300 sq. ft.
$250,000Active3 beds 2 baths1,300 sq. ft.88 Hillside Street, Clarkton, NC 28433
MLS# 100544704Listed by: SALT AIR REALTY LLC

