112 S Mistflower Street, Clayton, NC 27520
Local realty services provided by:Better Homes and Gardens Real Estate Paracle
112 S Mistflower Street,Clayton, NC 27520
$268,000
- 3 Beds
- 3 Baths
- 1,615 sq. ft.
- Townhouse
- Pending
Listed by: jaclyn smith, g.l. woodard
Office: hometowne realty
MLS#:10110821
Source:RD
Price summary
- Price:$268,000
- Price per sq. ft.:$165.94
- Monthly HOA dues:$168
About this home
An excellent construction team from architect to interiors ensured that this home flows with added features for luxurious and practical living. 4 en-suite bedrooms, plenty of light, sparkling pool and stunning forest views. The streamlined kitchen boasts high-end appliances and a built-in coffee machine and breakfast bar. Home automation and audio, with underfloor heating throughout.
An inter-leading garage with additional space for golf cart. The main entrance has an attractive feature wall and water feature. The asking price is VAT inclusive = no transfer duty on purchase. The 'Field of Dreams" is situated close by with tennis courts and golf driving range. Horse riding is also available to explore the estate, together with organised hike and canoe trips on the Noetzie River. Stunning rural living with ultimate security, and yet within easy access of Pezula Golf Club, Hotel and world-class Spa, gym and pool.
Contact an agent
Home facts
- Year built:2025
- Listing ID #:10110821
- Added:152 day(s) ago
- Updated:December 19, 2025 at 08:31 AM
Rooms and interior
- Bedrooms:3
- Total bathrooms:3
- Full bathrooms:2
- Half bathrooms:1
- Living area:1,615 sq. ft.
Heating and cooling
- Cooling:Central Air, Zoned
- Heating:Electric, Heat Pump, Zoned
Structure and exterior
- Roof:Shingle
- Year built:2025
- Building area:1,615 sq. ft.
- Lot area:0.06 Acres
Schools
- High school:Johnston - Clayton
- Middle school:Johnston - Riverwood
- Elementary school:Johnston - Cooper Academy
Utilities
- Water:Public
- Sewer:Public Sewer
Finances and disclosures
- Price:$268,000
- Price per sq. ft.:$165.94
New listings near 112 S Mistflower Street
- New
 $490,000Active4 beds 4 baths2,508 sq. ft.
$490,000Active4 beds 4 baths2,508 sq. ft.155 Millwood Drive, Clayton, NC 27527
MLS# 10138139Listed by: MARK SPAIN REAL ESTATE - New
 $459,900Active3 beds 2 baths1,946 sq. ft.
$459,900Active3 beds 2 baths1,946 sq. ft.164 Swain Street, Clayton, NC 27527
MLS# 10138128Listed by: FONVILLE MORISEY & BAREFOOT - New
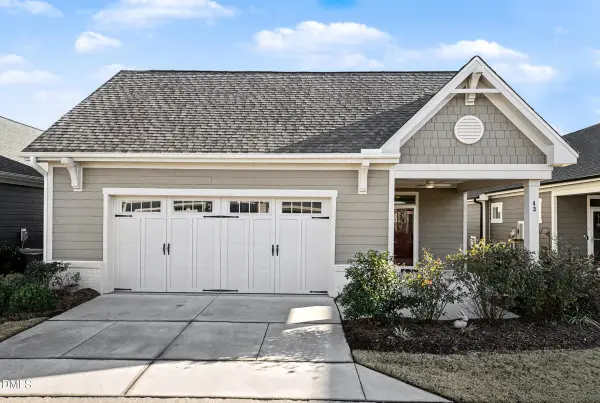 $399,000Active2 beds 2 baths1,975 sq. ft.
$399,000Active2 beds 2 baths1,975 sq. ft.43 Davidson Street, Clayton, NC 27527
MLS# 10138103Listed by: MARK SPAIN REAL ESTATE - New
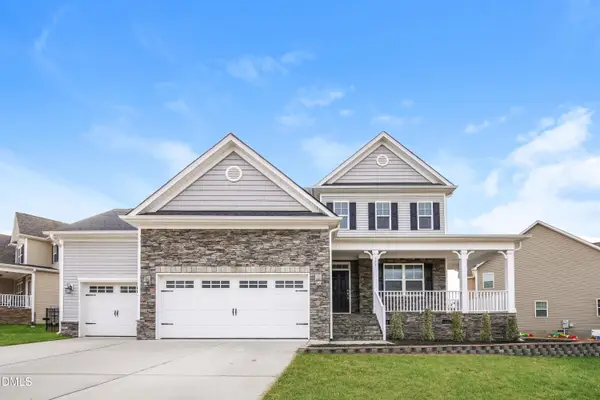 $429,900Active5 beds 3 baths2,928 sq. ft.
$429,900Active5 beds 3 baths2,928 sq. ft.175 Cherry Bark Loop, Clayton, NC 27527
MLS# 10137983Listed by: OFFERPAD BROKERAGE LLC - New
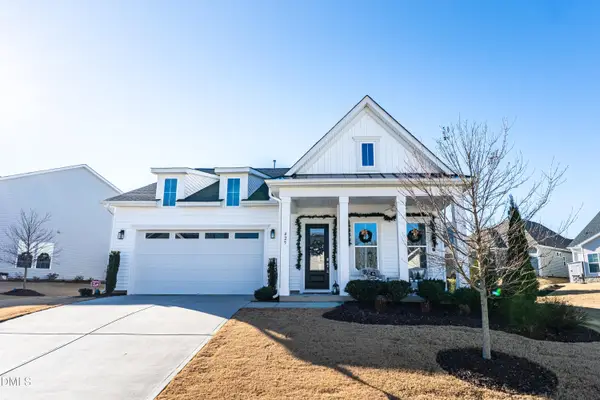 $429,900Active2 beds 2 baths1,900 sq. ft.
$429,900Active2 beds 2 baths1,900 sq. ft.425 Warm Wind Drive, Clayton, NC 27527
MLS# 10138020Listed by: SMART CHOICE REALTY COMPANY - New
 $368,000Active3 beds 3 baths1,945 sq. ft.
$368,000Active3 beds 3 baths1,945 sq. ft.39 Anderby Drive, Clayton, NC 27527
MLS# 10138030Listed by: HOMETOWNE REALTY - New
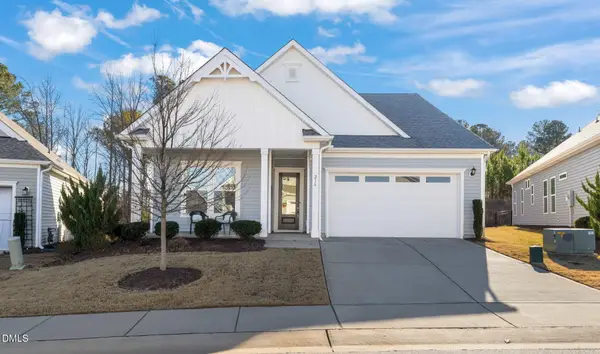 $409,900Active2 beds 2 baths2,000 sq. ft.
$409,900Active2 beds 2 baths2,000 sq. ft.236 Warm Wind Drive, Clayton, NC 27527
MLS# 10137935Listed by: HOMETOWNE REALTY - New
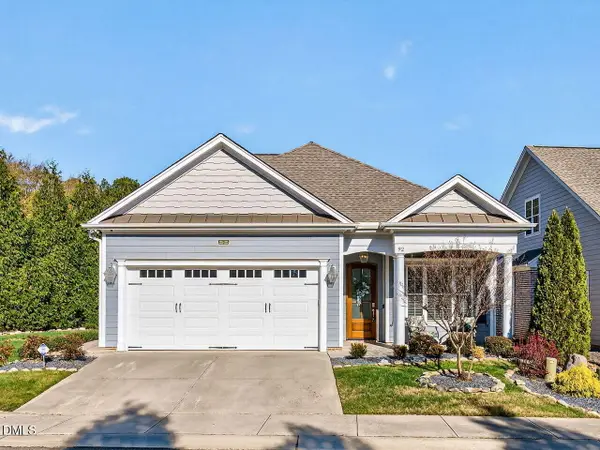 $498,000Active3 beds 3 baths2,192 sq. ft.
$498,000Active3 beds 3 baths2,192 sq. ft.92 Sweetgrass Way, Clayton, NC 27527
MLS# 10137908Listed by: HOMETOWNE REALTY CLAYTON EAST - New
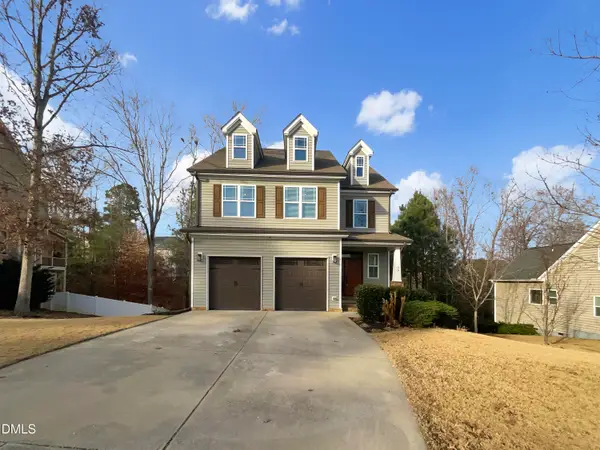 $442,000Active4 beds 4 baths2,818 sq. ft.
$442,000Active4 beds 4 baths2,818 sq. ft.39 Barrowby Drive, Clayton, NC 27527
MLS# 10137831Listed by: OPENDOOR BROKERAGE LLC - New
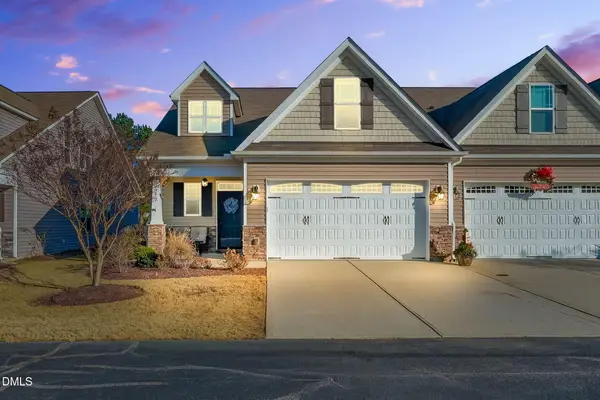 $359,000Active3 beds 3 baths2,055 sq. ft.
$359,000Active3 beds 3 baths2,055 sq. ft.112 Radcliffe Court, Clayton, NC 27527
MLS# 10137807Listed by: EXP REALTY, LLC - C
