116 Townsend Drive, Clayton, NC 27527
Local realty services provided by:Better Homes and Gardens Real Estate Paracle
Listed by: valerie dupree
Office: hometowne realty
MLS#:10116466
Source:RD
Price summary
- Price:$549,000
- Price per sq. ft.:$140.41
- Monthly HOA dues:$15.17
About this home
Amazing Home in The Beautiful Glen Laurel Golf Course Community with Many Updates and a FULL Finished Living Quarters in Lower Level. NEW Stainless Steel Appliances for 1st FLOOR Kitchen have just been installed.
This stunning, one-owner basement home offers timeless design, thoughtful updates, and exceptional privacy in the highly sought-after community. LIVE Large with a Full Ranch on 1st Floor and Fully Equipped 2nd Living Quarters downstairs. Access through the garage entrance or from the back hall area to the basement and walk outdoors through the French doors in the daylight basement.. Irrigation Front and Backyard - Fenced Backyard and French Drains that go to the street from the front and to the rocks in rear behind the fence.
NEW Painted Trim on 1st Floor and Freshly painted interior 1st and 2nd floors, refinished hardwoods, and new carpet in first-floor bedrooms and living room.
New 2'' plantation blinds
Roof replaced in 2021. HVAC (main floor 2018, basement 2021), whole-house generator (2023), on-demand hot water heater, gas heat & appliances
Radon mitigation system + sump pump for basement sewer line Installed 2021.
Main Level boasts a Split Bedroom Ranch Plan
Massive owner's suite with brand-new spa bath featuring a soaking tub, tiled shower & glass enclosure, tiled floor and double vanity with Potty Closet. There is a Window Seat area with bay window & a built-in storage bench. The Vaulted-ceiling living room features a stone fireplace. A Formal dining room and a butler's pantry are extra nice features.
The kitchen has a lot of work space with granite countertops, under counter lighting, gas range, wall ovens, eat-up bar, walk-in pantry & breakfast nook. NEW STAINLESS STEEL APPLIANCES and Views of the beautiful backyard. The is an Elevated screened porch + grilling deck with deep storage closet off rear of breakfast nook.
Lower Level - In-Law Suite Constructed in (2021)
The full finished basement has access through a private entrance. A bank of windows across the open living space allow natural light across the rear.
Two Massive bedrooms, an open living room, and large dining area expands the living opportunities.
The Full-size kitchen with quartz countertops, tiled backsplash, stainless steel appliances, a new microwave just installed.
This would make a Perfect for multigenerational living or guest retreat, or just additional living space.
On the lower level are French doors leading to a Patio overlooking the fenced backyard (extruded metal with 3 gates).Recent drainage upgrades & tree removal have made a beautiful flat backyard - perfect for an inground pool. This home boasts mature landscaping and offers a lot of privacy.
Optional golf, swimming memberships with additional fees in this vibrant community.
Several parks and playgrounds are located throughout the neighborhood. Sidewalks, Walking Trails, Canoe Drop off Parkridge and a huge Community Park is just down Glen Laurel Rd..
Just Minutes to Flowers Plantation shopping & dining, and a quick hop to all downtown Clayton has to offer including awesome restaurants. This beautifully updated home blends classic architectural inspiration with modern comfort—perfect for those seeking space, style, and community amenities.
Contact an agent
Home facts
- Year built:2006
- Listing ID #:10116466
- Added:142 day(s) ago
- Updated:January 08, 2026 at 08:34 AM
Rooms and interior
- Bedrooms:5
- Total bathrooms:3
- Full bathrooms:3
- Living area:3,910 sq. ft.
Heating and cooling
- Cooling:Ceiling Fan(s), Central Air, Dual, Gas, Heat Pump
- Heating:Central, Fireplace(s), Forced Air, Gas Pack, Natural Gas
Structure and exterior
- Roof:Asphalt, Shingle
- Year built:2006
- Building area:3,910 sq. ft.
- Lot area:0.48 Acres
Schools
- High school:Johnston - Clayton
- Middle school:Johnston - Riverwood
- Elementary school:Johnston - Powhatan
Utilities
- Water:Public, Water Available, Water Connected
- Sewer:Public Sewer
Finances and disclosures
- Price:$549,000
- Price per sq. ft.:$140.41
- Tax amount:$4,444
New listings near 116 Townsend Drive
- New
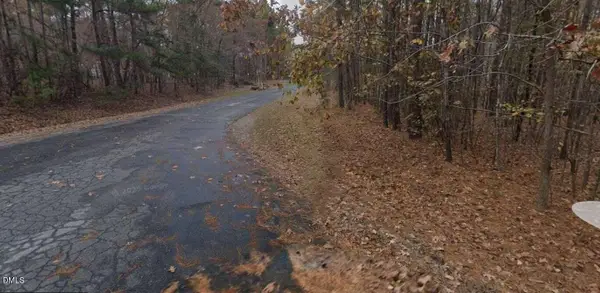 $299,000Active7 Acres
$299,000Active7 AcresLot 20 Corbett Road, Clayton, NC 27520
MLS# 10139838Listed by: CHOSEN REAL ESTATE GROUP - New
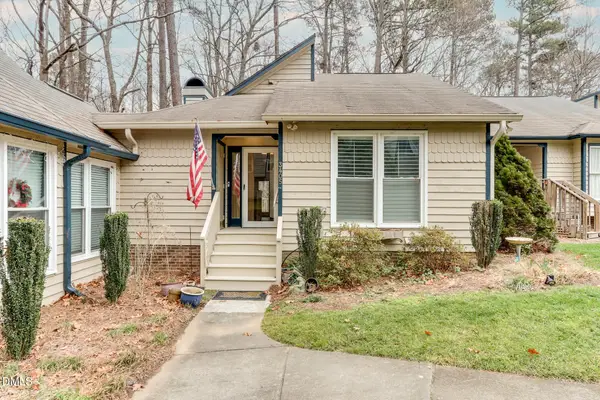 $300,000Active3 beds 2 baths1,631 sq. ft.
$300,000Active3 beds 2 baths1,631 sq. ft.3405 Oak Trail, Clayton, NC 27520
MLS# 10139688Listed by: ALLEN TATE/RALEIGH-GLENWOOD - New
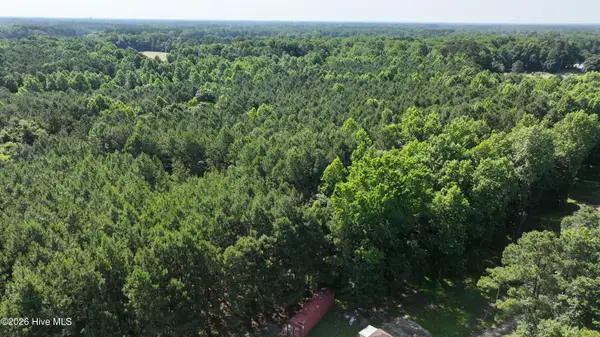 $449,900Active8.64 Acres
$449,900Active8.64 Acres00 Cooper Branch Road, Clayton, NC 27520
MLS# 100547659Listed by: HOMECOIN.COM - Coming Soon
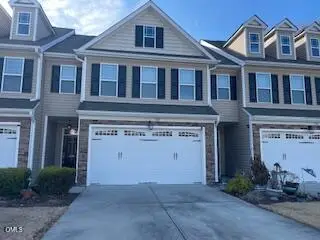 $295,000Coming Soon3 beds 3 baths
$295,000Coming Soon3 beds 3 baths128 Wembley Drive, Clayton, NC 27527
MLS# 10139588Listed by: HOMETOWNE REALTY CLAYTON EAST - Coming Soon
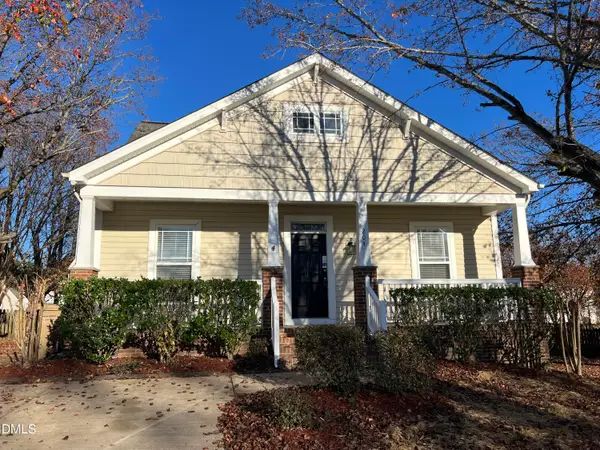 $279,900Coming Soon3 beds 3 baths
$279,900Coming Soon3 beds 3 baths204 Mccarthy Drive, Clayton, NC 27527
MLS# 10139574Listed by: INTEGRA REALTY - Open Sun, 12:30 to 3pmNew
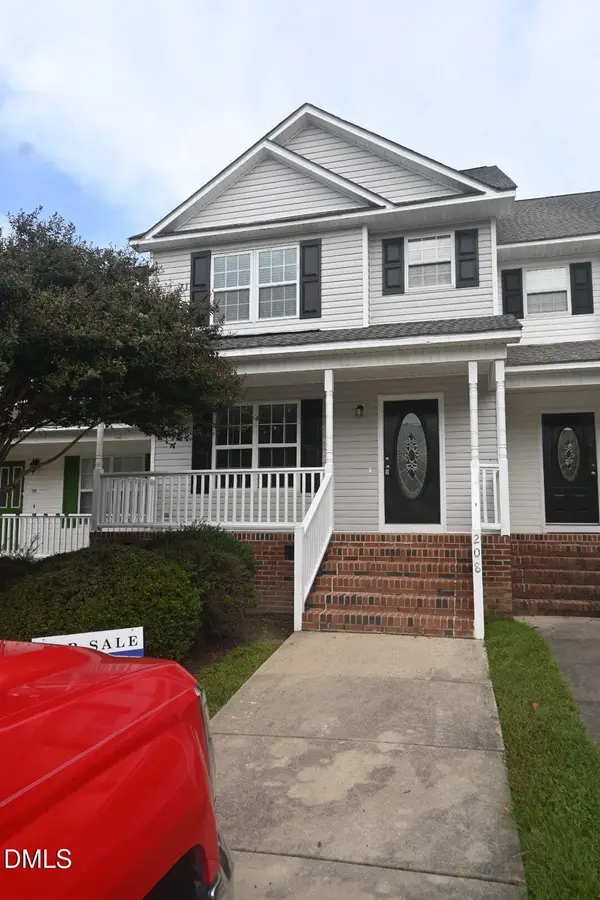 $239,700Active3 beds 3 baths1,325 sq. ft.
$239,700Active3 beds 3 baths1,325 sq. ft.208 Wimbledon Court, Clayton, NC 27520
MLS# 10139579Listed by: EXP REALTY, LLC - C - New
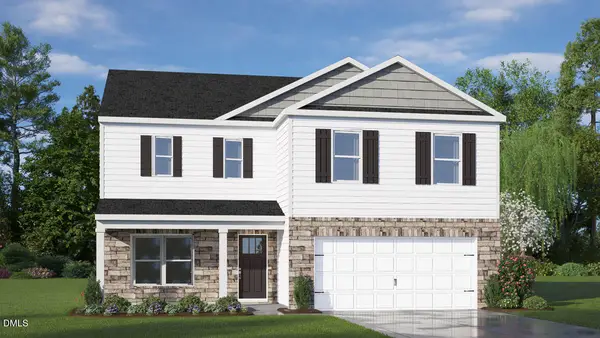 $378,990Active4 beds 3 baths2,340 sq. ft.
$378,990Active4 beds 3 baths2,340 sq. ft.127 Reagan Crest Drive, Clayton, NC 27520
MLS# 10139541Listed by: DR HORTON-TERRAMOR HOMES, LLC - New
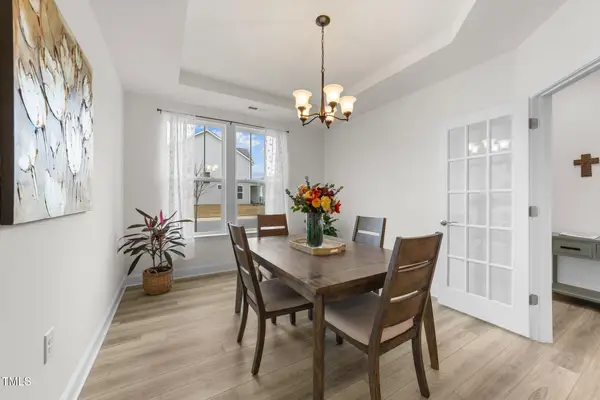 $319,900Active4 beds 3 baths2,294 sq. ft.
$319,900Active4 beds 3 baths2,294 sq. ft.53 Whitley Ridge Drive, Clayton, NC 27527
MLS# 10139546Listed by: NORTHGROUP REAL ESTATE, INC. - New
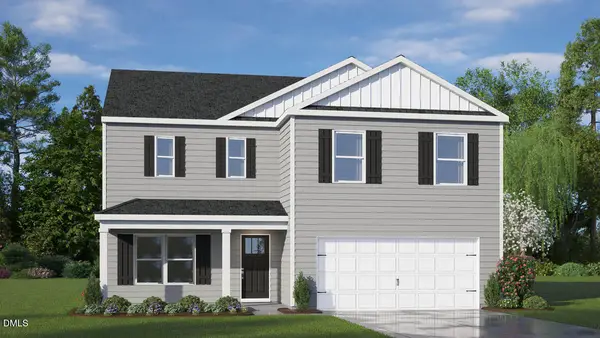 $378,990Active4 beds 3 baths2,340 sq. ft.
$378,990Active4 beds 3 baths2,340 sq. ft.145 Reagan Crest Drive, Clayton, NC 27520
MLS# 10139553Listed by: DR HORTON-TERRAMOR HOMES, LLC - New
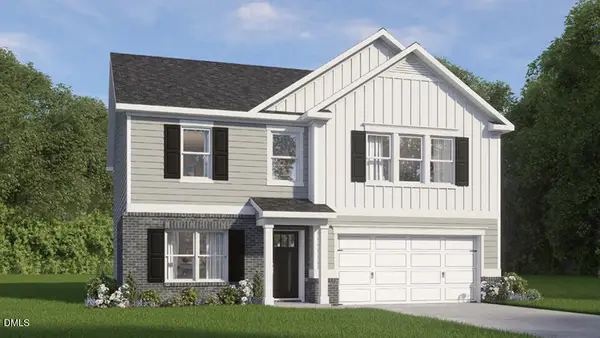 $408,490Active4 beds 3 baths2,804 sq. ft.
$408,490Active4 beds 3 baths2,804 sq. ft.139 Reagan Crest Drive, Clayton, NC 27520
MLS# 10139562Listed by: DR HORTON-TERRAMOR HOMES, LLC
