117 Landry Court, Clayton, NC 27527
Local realty services provided by:Better Homes and Gardens Real Estate Elliott Coastal Living
117 Landry Court,Clayton, NC 27527
$419,000
- 5 Beds
- 4 Baths
- 2,628 sq. ft.
- Single family
- Active
Upcoming open houses
- Sat, Feb 1401:00 pm - 03:00 pm
Listed by: diana may
Office: hometowne realty
MLS#:100528004
Source:NC_CCAR
Price summary
- Price:$419,000
- Price per sq. ft.:$159.44
About this home
Spacious 5 bedroom, 3.5-bathroom home sits on nearly half an acre with a protected tree line that offers both privacy and a peaceful backdrop.The backyard is sloped down to the tree line. The inviting rocking chair front porch and screened-in back porch provide perfect spaces to relax or entertain.
Inside, you'll find generous living areas and a beautifully appointed kitchen featuring granite countertops, a brand-new stove, and kitchen island. Living room's oversize windows offers a ton of natural light. Bookshelves surround the gas fireplace with neutral colors throughout.
Upstairs, the large primary suite offers two walk-in closets and a spa-like bathroom with a dual vanity, creating the perfect retreat. Laundry room along with 3 other bedrooms on the 2nd floor. But don't stop there this home has a large third-floor bonus retreat with its own private bedroom and full bath ideal for guests, a teen suite, or a home office.
Life in Riverwood Athletic Club offers so much more than just a home. Residents enjoy 3 community pools, a state-of-the-art athletic clubhouse, on-site schools, miles and miles of walking trails, and a stocked fishing pond ideal for early morning or evening fishing. Its perfect blend of comfort, and convenience this home is truly a special find.
Contact an agent
Home facts
- Year built:2020
- Listing ID #:100528004
- Added:167 day(s) ago
- Updated:February 11, 2026 at 11:22 AM
Rooms and interior
- Bedrooms:5
- Total bathrooms:4
- Full bathrooms:3
- Half bathrooms:1
- Living area:2,628 sq. ft.
Heating and cooling
- Cooling:Central Air, Zoned
- Heating:Electric, Heat Pump, Heating, Zoned
Structure and exterior
- Roof:Shingle
- Year built:2020
- Building area:2,628 sq. ft.
- Lot area:0.46 Acres
Schools
- High school:Corinth Holders
- Middle school:Riverwood Middle School
- Elementary school:Riverwood Elementary School
Utilities
- Water:Water Connected
- Sewer:Sewer Connected
Finances and disclosures
- Price:$419,000
- Price per sq. ft.:$159.44
New listings near 117 Landry Court
- New
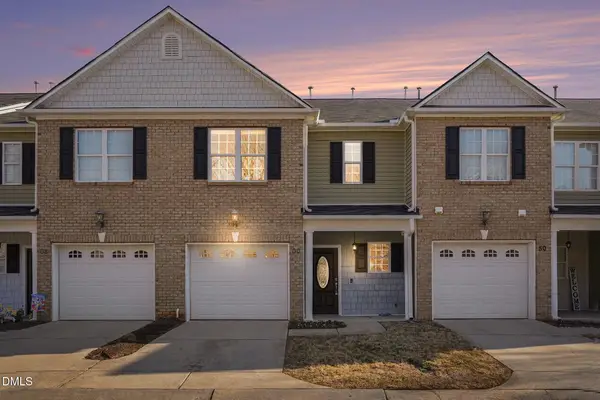 $280,000Active3 beds 3 baths1,747 sq. ft.
$280,000Active3 beds 3 baths1,747 sq. ft.60 Hill Shore Lane, Clayton, NC 27527
MLS# 10145736Listed by: MARK SPAIN REAL ESTATE - New
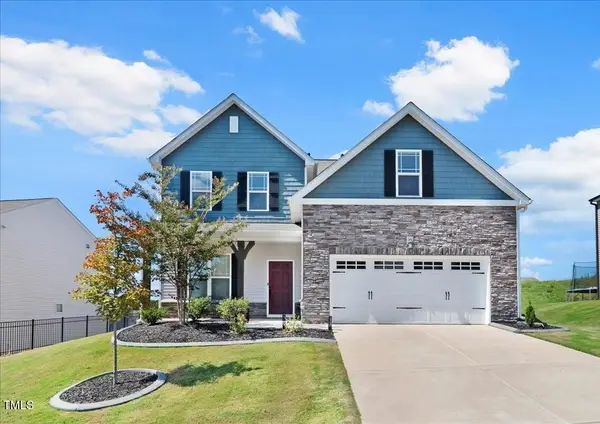 $429,000Active5 beds 3 baths2,853 sq. ft.
$429,000Active5 beds 3 baths2,853 sq. ft.222 S Stonehaven Way, Clayton, NC 27527
MLS# 10145704Listed by: COLDWELL BANKER HPW - New
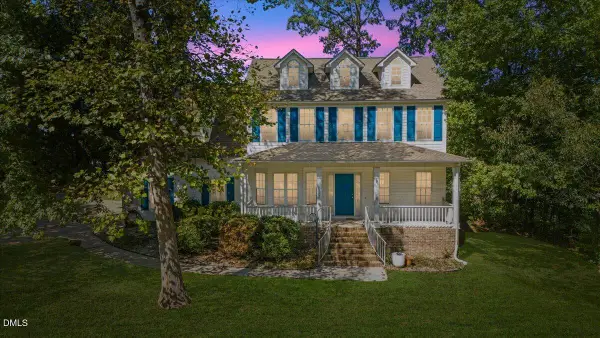 $430,000Active3 beds 3 baths2,351 sq. ft.
$430,000Active3 beds 3 baths2,351 sq. ft.117 Lake Point Drive, Clayton, NC 27527
MLS# 10145630Listed by: NORTHGROUP REAL ESTATE, INC. - New
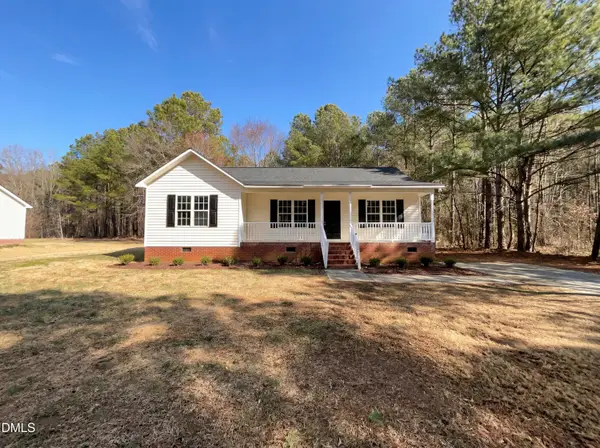 $315,000Active3 beds 2 baths1,305 sq. ft.
$315,000Active3 beds 2 baths1,305 sq. ft.135 Sommerset Drive, Clayton, NC 27520
MLS# 10145605Listed by: MARK SPAIN REAL ESTATE - New
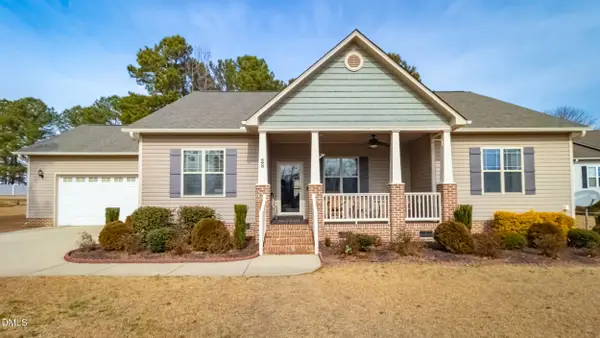 $365,000Active3 beds 2 baths1,614 sq. ft.
$365,000Active3 beds 2 baths1,614 sq. ft.28 Silver Creek Drive, Clayton, NC 27520
MLS# 10145575Listed by: COSTELLO REAL ESTATE & INVESTM 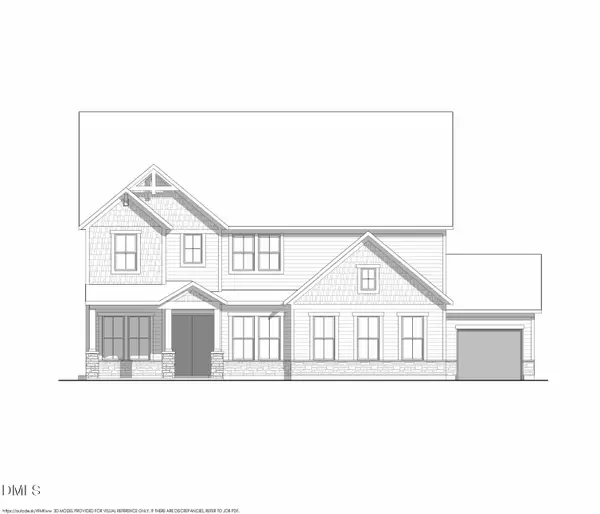 $835,815Pending5 beds 4 baths3,648 sq. ft.
$835,815Pending5 beds 4 baths3,648 sq. ft.130 S Cooper Creek Lane, Clayton, NC 27520
MLS# 10145472Listed by: DREES HOMES- New
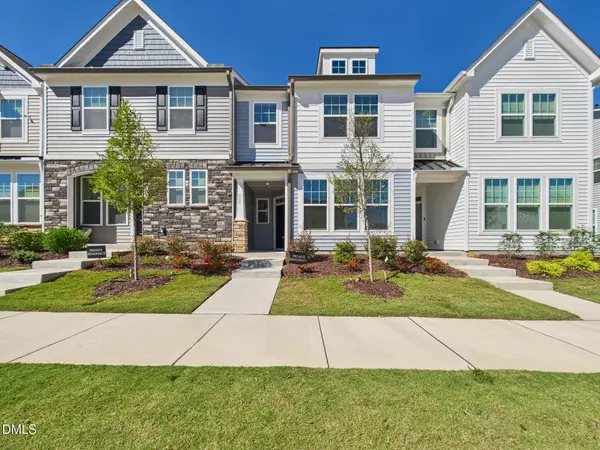 $299,900Active3 beds 3 baths1,619 sq. ft.
$299,900Active3 beds 3 baths1,619 sq. ft.458 Channel Drop Drive, Clayton, NC 27520
MLS# 10145439Listed by: IMAGINATION HOMES LLC - New
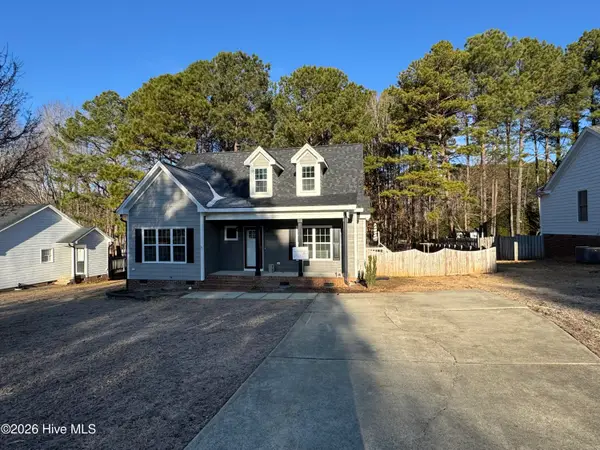 $360,000Active3 beds 3 baths1,547 sq. ft.
$360,000Active3 beds 3 baths1,547 sq. ft.276 Groundsel Place, Clayton, NC 27527
MLS# 100553425Listed by: HTR SOUTHERN PROPERTIES - New
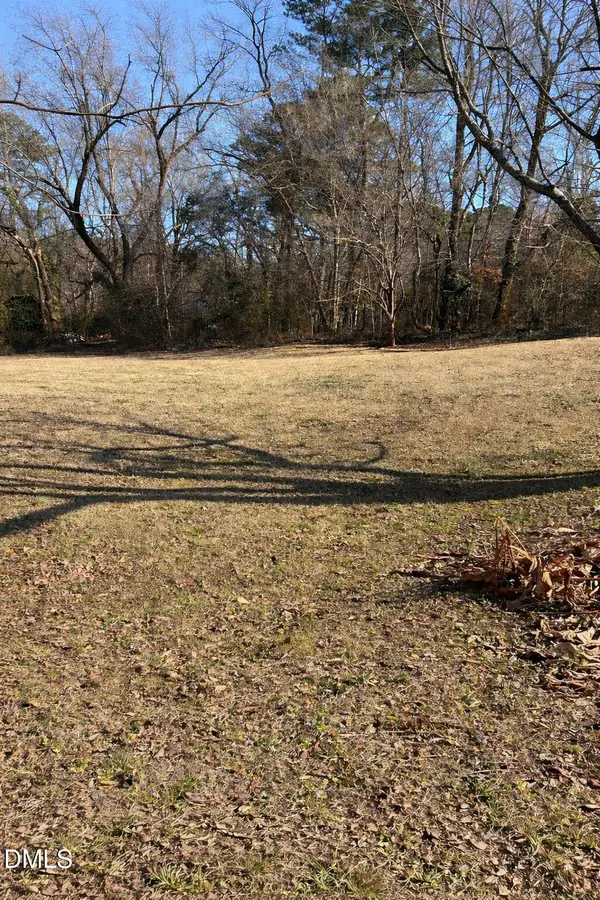 $110,000Active0.2 Acres
$110,000Active0.2 Acres400 E Hinton Street, Clayton, NC 27520
MLS# 10145356Listed by: HOMETOWNE REALTY 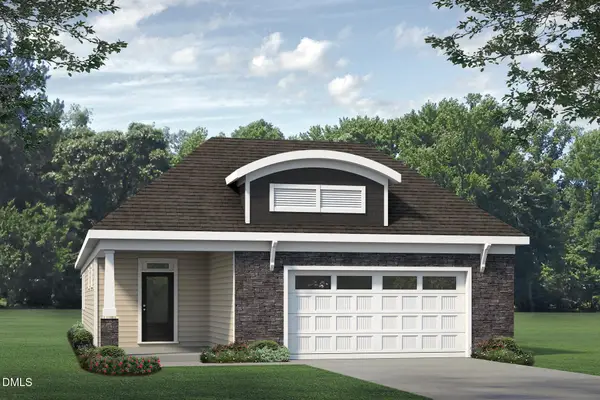 $478,800Pending3 beds 3 baths1,996 sq. ft.
$478,800Pending3 beds 3 baths1,996 sq. ft.81 Watauga Way, Clayton, NC 27520
MLS# 10145305Listed by: FONVILLE MORISEY & BAREFOOT

