217 Parkridge Drive, Clayton, NC 27527
Local realty services provided by:Better Homes and Gardens Real Estate Elliott Coastal Living
217 Parkridge Drive,Clayton, NC 27527
$429,000
- 3 Beds
- 3 Baths
- 2,182 sq. ft.
- Single family
- Active
Listed by:tara cook
Office:the firm nc
MLS#:100529195
Source:NC_CCAR
Price summary
- Price:$429,000
- Price per sq. ft.:$196.61
About this home
Welcome to this beautiful home in the prestigious Glen Laurel Golf Community! This 3-bedroom, 2.5-bath home plus bonus room offers an inviting floor plan with plenty of space for both living and entertaining.
Step inside to a dramatic two-story foyer that opens to the formal dining room, office/sitting area, and a spacious family living area with gas logs. The main level features gleaming hardwood floors, while the kitchen is finished with granite countertops, a pantry, and ample cabinetry.
Upstairs, you'll find three bedrooms and two full baths, including a comfortable owner's suite. The bonus room over the garage provides extra flexibility, complete with attic storage.
Enjoy outdoor living on the large back deck overlooking the fenced backyard, perfect for gatherings or quiet evenings. A two-car garage adds convenience.
All located in a highly desired golf community with outstanding amenities, this home combines elegance, function, and location
Contact an agent
Home facts
- Year built:1997
- Listing ID #:100529195
- Added:1 day(s) ago
- Updated:September 07, 2025 at 10:19 AM
Rooms and interior
- Bedrooms:3
- Total bathrooms:3
- Full bathrooms:2
- Half bathrooms:1
- Living area:2,182 sq. ft.
Heating and cooling
- Cooling:Central Air
- Heating:Electric, Gas Pack, Heat Pump, Heating, Natural Gas
Structure and exterior
- Roof:Shingle
- Year built:1997
- Building area:2,182 sq. ft.
- Lot area:0.38 Acres
Schools
- High school:Clayton
- Middle school:Riverwood Middle School
- Elementary school:Powhatan
Utilities
- Water:Municipal Water Available
- Sewer:Sewer Connected
Finances and disclosures
- Price:$429,000
- Price per sq. ft.:$196.61
- Tax amount:$3,980 (2025)
New listings near 217 Parkridge Drive
- New
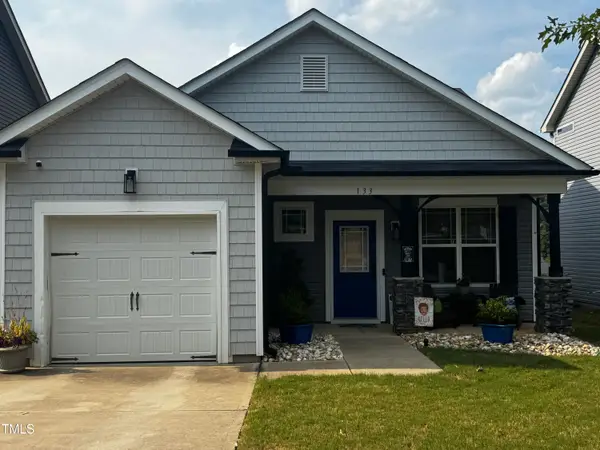 $288,000Active2 beds 2 baths1,148 sq. ft.
$288,000Active2 beds 2 baths1,148 sq. ft.133 Balboa Parkway, Clayton, NC 27520
MLS# 10120385Listed by: COLDWELL BANKER HPW - New
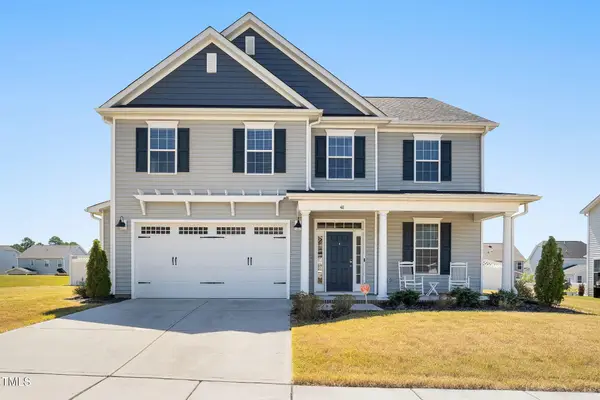 $489,900Active4 beds 3 baths2,803 sq. ft.
$489,900Active4 beds 3 baths2,803 sq. ft.48 Hopper Circle, Clayton, NC 27520
MLS# 10120369Listed by: SMITH PEARSON REALTY - New
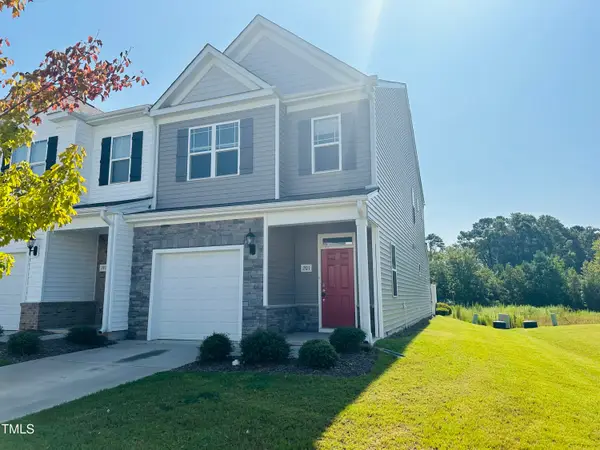 $275,000Active3 beds 3 baths1,652 sq. ft.
$275,000Active3 beds 3 baths1,652 sq. ft.201 Liam Street, Clayton, NC 27520
MLS# 10120345Listed by: HOMETOWNE REALTY - New
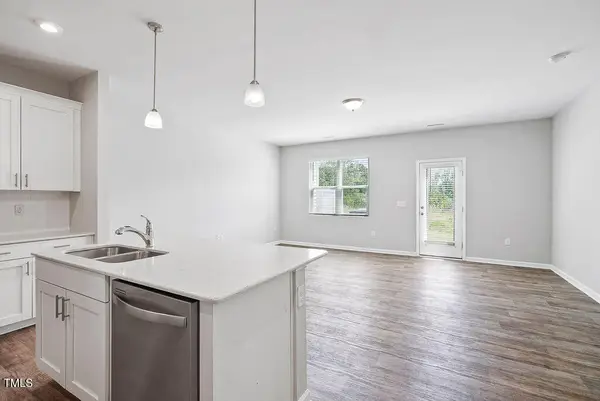 $275,000Active3 beds 3 baths1,652 sq. ft.
$275,000Active3 beds 3 baths1,652 sq. ft.191 Liam Street, Clayton, NC 27520
MLS# 10120346Listed by: HOMETOWNE REALTY - New
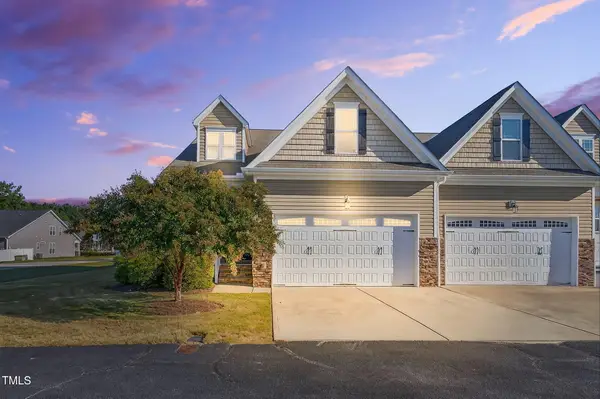 $355,000Active3 beds 3 baths2,006 sq. ft.
$355,000Active3 beds 3 baths2,006 sq. ft.78 Radcliffe Court, Clayton, NC 27527
MLS# 10120348Listed by: RE/MAX SOUTHLAND REALTY II - New
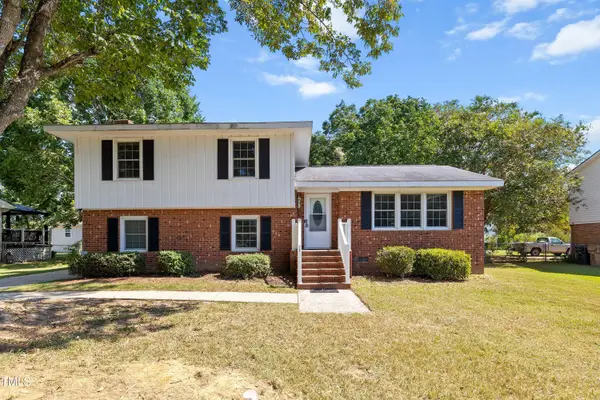 $290,000Active4 beds 3 baths1,871 sq. ft.
$290,000Active4 beds 3 baths1,871 sq. ft.104 Flamingo Drive, Clayton, NC 27520
MLS# 10120267Listed by: EXP REALTY LLC - New
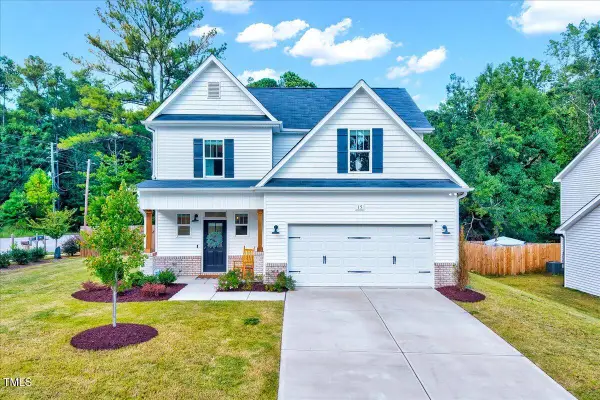 $388,000Active4 beds 3 baths1,833 sq. ft.
$388,000Active4 beds 3 baths1,833 sq. ft.15 Shenandoah Court, Clayton, NC 27520
MLS# 10120271Listed by: COLDWELL BANKER HPW - Open Mon, 8am to 7pmNew
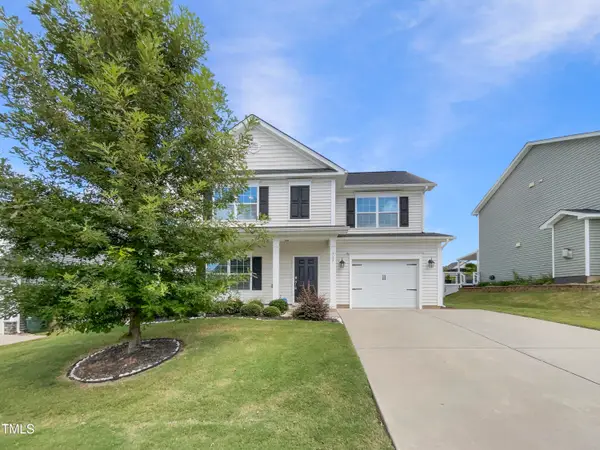 $321,000Active4 beds 3 baths1,602 sq. ft.
$321,000Active4 beds 3 baths1,602 sq. ft.737 Lakemont Drive, Clayton, NC 27520
MLS# 10120183Listed by: OPENDOOR BROKERAGE LLC - New
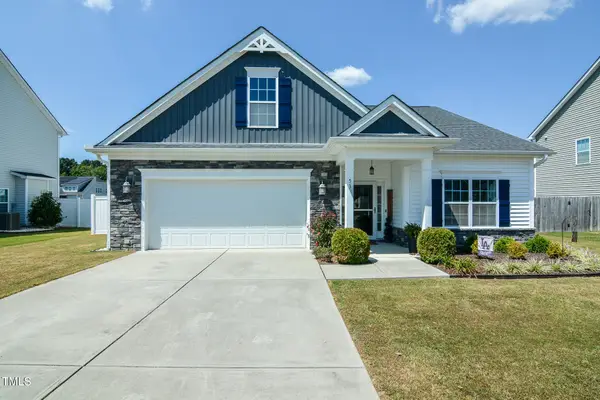 $389,900Active3 beds 2 baths1,734 sq. ft.
$389,900Active3 beds 2 baths1,734 sq. ft.53 Jonalker Court, Clayton, NC 27520
MLS# 10120128Listed by: HOMETOWNE REALTY
