2239 Barber Mill Road, Clayton, NC 27520
Local realty services provided by:Better Homes and Gardens Real Estate Paracle
2239 Barber Mill Road,Clayton, NC 27520
$1,450,000
- 4 Beds
- 4 Baths
- 3,796 sq. ft.
- Single family
- Active
Listed by: john c powell, elizabeth hilary arcos
Office: phoenix commercial properties
MLS#:10127385
Source:RD
Price summary
- Price:$1,450,000
- Price per sq. ft.:$381.98
About this home
Fully renovated property combining historic charm with modern updates. Commercially zoned Business/Mixed Use downstairs and Residential upstairs, this stunning & versatile property is just minutes from downtown Clayton, and 25 minutes to Raleigh. In transition from a Wedding and Event Venue, presenting opportunities for continuing Events or new uses.
The 2,700 sq. ft. main level features multiple flexible rooms and a gourmet kitchen- ideal for retail, design, wellness, or intimate events.
Upstairs, a 1,050 sq. ft. private apartment provides stylish living or income potential. Set on 3 beautifully landscaped acres with century-old trees, extensive new landscaping, and room for expansion. Features include a 1,200 sq. ft. wraparound porch and three outbuildings with storage and workshop space.
A rare find that blends historic character, modern amenities, and boutique appeal — perfect for live/work, residential, or commercial use.
-------
Fully renovated, preserving original architectural features
Commercially zoned Business/Mixed Use
Approx. 3,750 sq. ft. total (2,700 sq. ft. main level + 1,050 sq. ft. apartment)
Large Gourmet kitchen
3-acre lot with new landscaping, century-old trees, wildflower field and original Tobacco barn
Three outbuildings for storage and workshop space
1,200 sq. ft. wraparound porch
Currently transitioning from a wedding and event venue
Boutique-style design ideal for live/work, residential and/or business use
Minutes from downtown Clayton and 25 minutes to Raleigh
**Seller Financing Available**
Contact an agent
Home facts
- Year built:1910
- Listing ID #:10127385
- Added:122 day(s) ago
- Updated:February 10, 2026 at 04:34 PM
Rooms and interior
- Bedrooms:4
- Total bathrooms:4
- Full bathrooms:1
- Half bathrooms:3
- Living area:3,796 sq. ft.
Heating and cooling
- Cooling:Central Air, Electric, Gas
- Heating:Central, Fireplace(s), Heat Pump, Natural Gas, Propane
Structure and exterior
- Roof:Shingle
- Year built:1910
- Building area:3,796 sq. ft.
- Lot area:3.17 Acres
Schools
- High school:Johnston - Cleveland
- Middle school:Johnston - Swift Creek
- Elementary school:Johnston - Polenta
Utilities
- Water:Public, Water Connected
- Sewer:Septic Tank
Finances and disclosures
- Price:$1,450,000
- Price per sq. ft.:$381.98
- Tax amount:$2,380
New listings near 2239 Barber Mill Road
- New
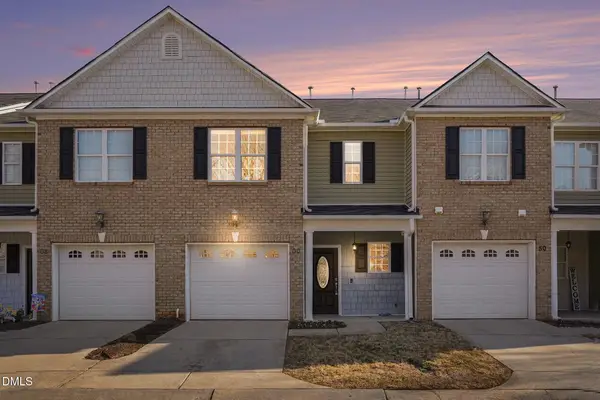 $280,000Active3 beds 3 baths1,747 sq. ft.
$280,000Active3 beds 3 baths1,747 sq. ft.60 Hill Shore Lane, Clayton, NC 27527
MLS# 10145736Listed by: MARK SPAIN REAL ESTATE - New
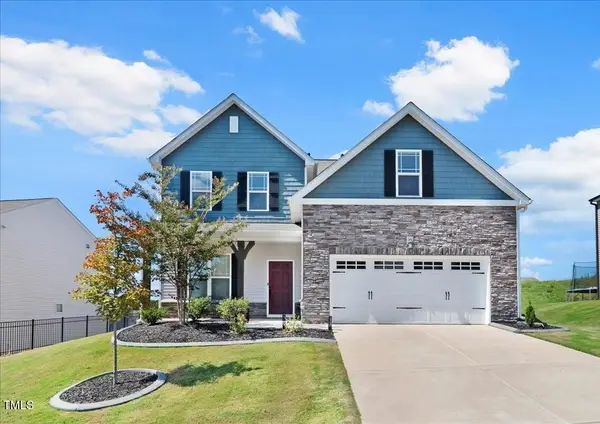 $429,000Active5 beds 3 baths2,853 sq. ft.
$429,000Active5 beds 3 baths2,853 sq. ft.222 S Stonehaven Way, Clayton, NC 27527
MLS# 10145704Listed by: COLDWELL BANKER HPW - New
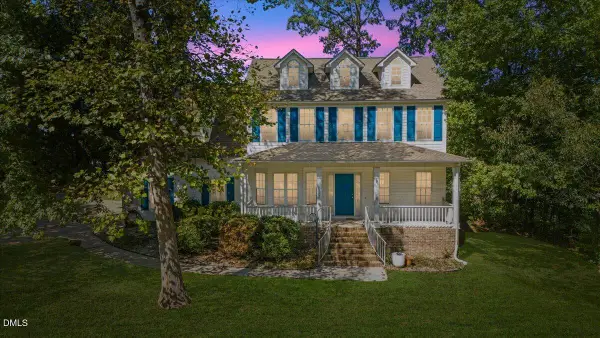 $430,000Active3 beds 3 baths2,351 sq. ft.
$430,000Active3 beds 3 baths2,351 sq. ft.117 Lake Point Drive, Clayton, NC 27527
MLS# 10145630Listed by: NORTHGROUP REAL ESTATE, INC. - New
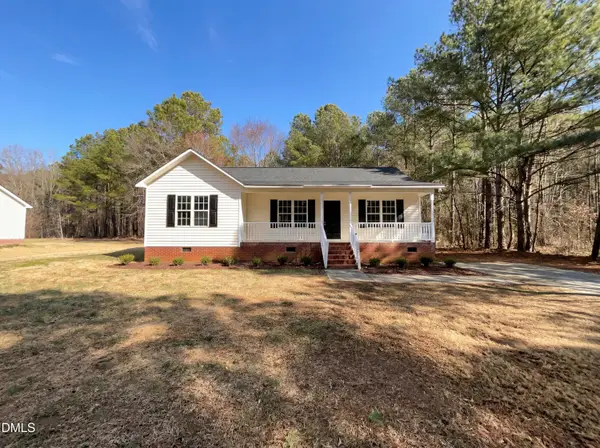 $315,000Active3 beds 2 baths1,305 sq. ft.
$315,000Active3 beds 2 baths1,305 sq. ft.135 Sommerset Drive, Clayton, NC 27520
MLS# 10145605Listed by: MARK SPAIN REAL ESTATE - New
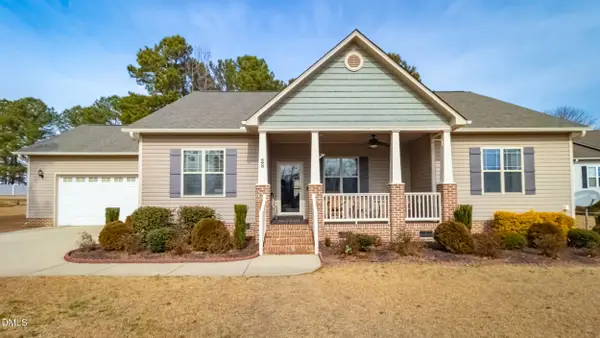 $365,000Active3 beds 2 baths1,614 sq. ft.
$365,000Active3 beds 2 baths1,614 sq. ft.28 Silver Creek Drive, Clayton, NC 27520
MLS# 10145575Listed by: COSTELLO REAL ESTATE & INVESTM 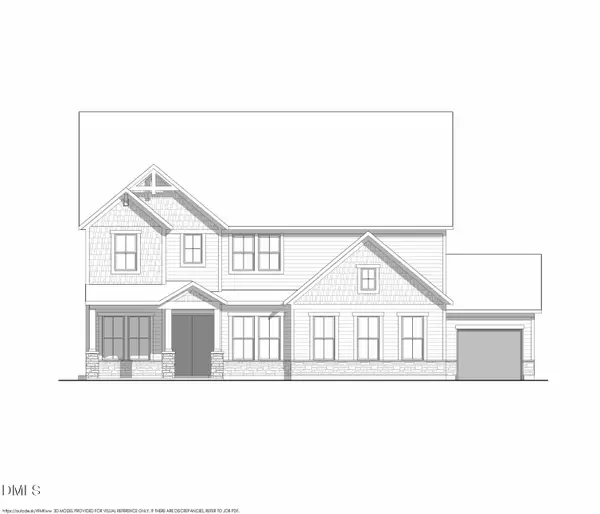 $835,815Pending5 beds 4 baths3,648 sq. ft.
$835,815Pending5 beds 4 baths3,648 sq. ft.130 S Cooper Creek Lane, Clayton, NC 27520
MLS# 10145472Listed by: DREES HOMES- New
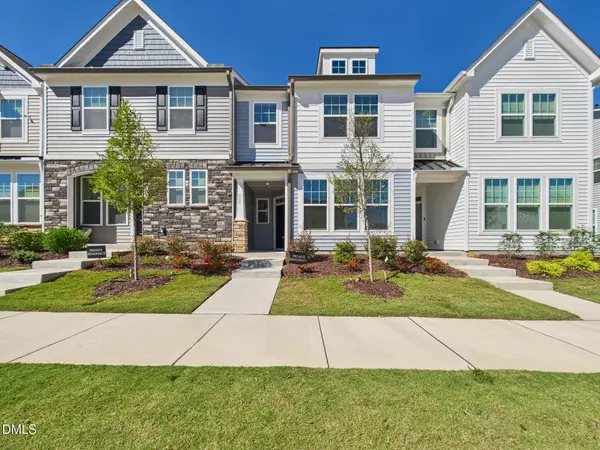 $299,900Active3 beds 3 baths1,619 sq. ft.
$299,900Active3 beds 3 baths1,619 sq. ft.458 Channel Drop Drive, Clayton, NC 27520
MLS# 10145439Listed by: IMAGINATION HOMES LLC - New
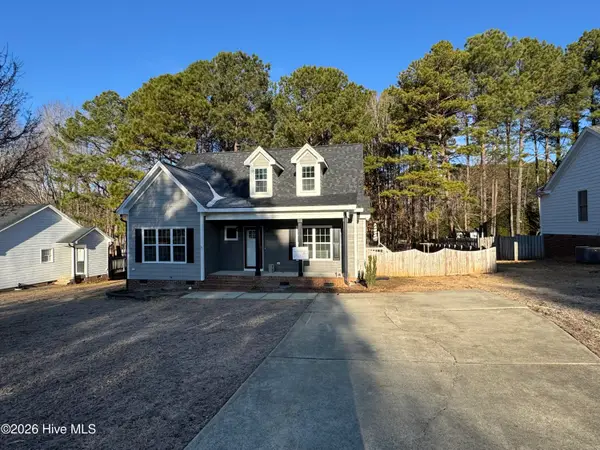 $360,000Active3 beds 3 baths1,547 sq. ft.
$360,000Active3 beds 3 baths1,547 sq. ft.276 Groundsel Place, Clayton, NC 27527
MLS# 100553425Listed by: HTR SOUTHERN PROPERTIES - New
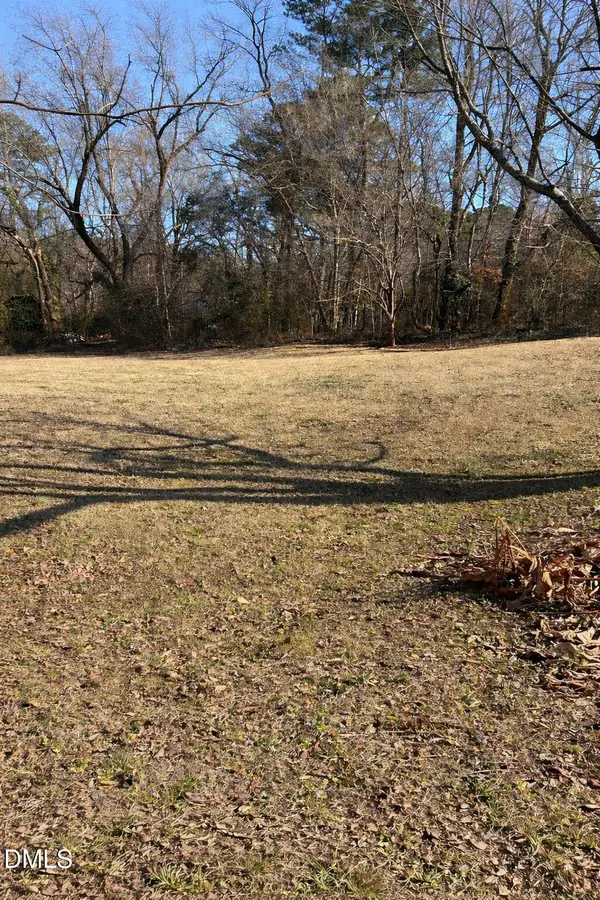 $110,000Active0.2 Acres
$110,000Active0.2 Acres400 E Hinton Street, Clayton, NC 27520
MLS# 10145356Listed by: HOMETOWNE REALTY 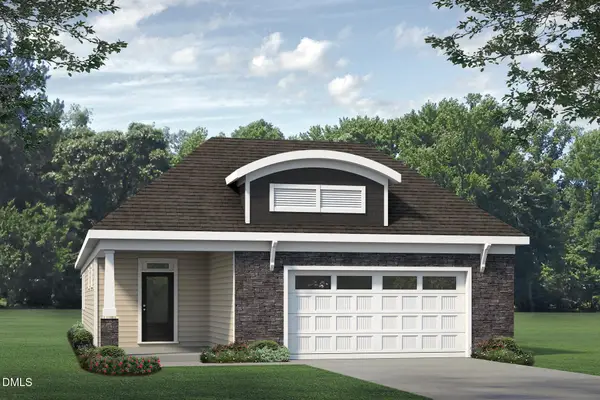 $478,800Pending3 beds 3 baths1,996 sq. ft.
$478,800Pending3 beds 3 baths1,996 sq. ft.81 Watauga Way, Clayton, NC 27520
MLS# 10145305Listed by: FONVILLE MORISEY & BAREFOOT

