420 Colson Ridge Drive, Clayton, NC 27520
Local realty services provided by:Better Homes and Gardens Real Estate Lifestyle Property Partners
420 Colson Ridge Drive,Clayton, NC 27520
$519,900
- 4 Beds
- 3 Baths
- 3,229 sq. ft.
- Single family
- Active
Listed by: tammy register, charlene bayne
Office: exp realty llc. - c
MLS#:100525294
Source:NC_CCAR
Price summary
- Price:$519,900
- Price per sq. ft.:$161.01
About this home
Gorgeous Craftsman-Style Home in Desirable Cleveland Schools! This stunning ~3,200 sq ft, 4-bedroom, 3-bathroom home offers both elegance & functionality. Beautiful engineered hardwood flooring throughout the main living areas. . Enjoy cooking in the chef's kitchen featuring a large island, walk-in pantry, butler's pantry, ample cabinet space, double oven, and cozy breakfast room. The kitchen seamlessly opens to a grand family room with a fireplace, leading to a screened porch perfect for relaxing or entertaining year-round. A separate formal dining room with coffered ceiling adds an elegant touch for hosting dinners. The spacious 4th bedroom on the first floor is ideal for an in-law suite or guest room. Remaining 3 bedrooms are on 2nd floor as well as the massive finished bonus/rec room. The luxurious primary suite boasts a tray ceiling, a custom walk-in closet, and an ensuite bath with dual vanities, garden tub, and separate shower. 2nd bedroom includes its own sitting area and full bath. All bedrooms are generously sized with huge walk-in closets. Additional features include 10 ft ceilings, a mudroom, a spacious laundry room, and extended driveway for extra parking — plus an RV plug-in! Don't miss this exceptional home that blends comfort, style,quality and space in a sought-after location!
Contact an agent
Home facts
- Year built:2018
- Listing ID #:100525294
- Added:135 day(s) ago
- Updated:December 29, 2025 at 11:14 AM
Rooms and interior
- Bedrooms:4
- Total bathrooms:3
- Full bathrooms:3
- Living area:3,229 sq. ft.
Heating and cooling
- Cooling:Central Air
- Heating:Electric, Heat Pump, Heating
Structure and exterior
- Roof:Shingle
- Year built:2018
- Building area:3,229 sq. ft.
- Lot area:0.68 Acres
Schools
- High school:Cleveland
- Middle school:Swift Creek Middle School
- Elementary school:Polenta
Utilities
- Water:County Water, Water Connected
Finances and disclosures
- Price:$519,900
- Price per sq. ft.:$161.01
New listings near 420 Colson Ridge Drive
- New
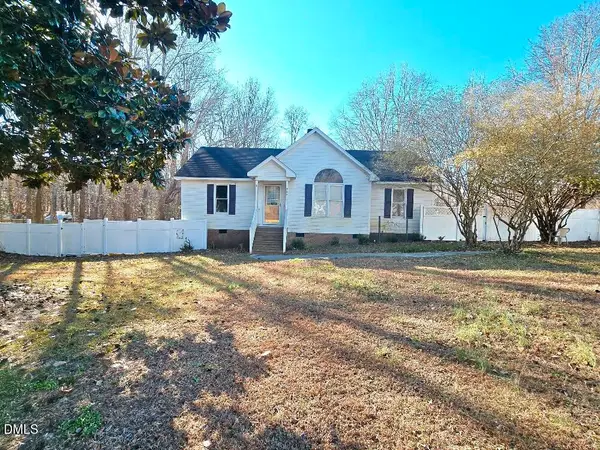 $285,000Active3 beds 2 baths1,708 sq. ft.
$285,000Active3 beds 2 baths1,708 sq. ft.123 Shady Meadows Lane, Clayton, NC 27520
MLS# 10138507Listed by: COLDWELL BANKER ADVANTAGE-SMIT - New
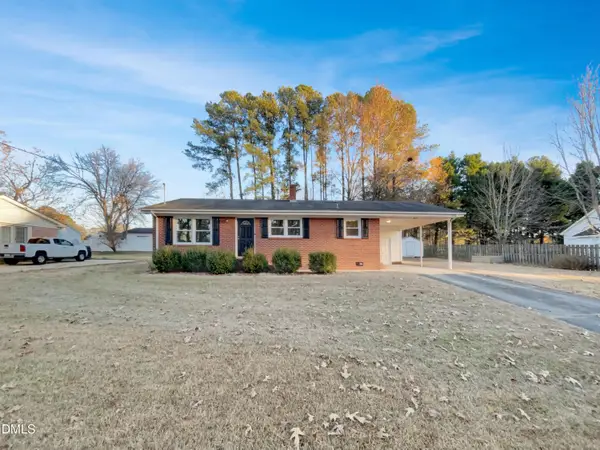 $259,000Active3 beds 2 baths1,131 sq. ft.
$259,000Active3 beds 2 baths1,131 sq. ft.611 Page Street, Clayton, NC 27520
MLS# 10138490Listed by: MARK SPAIN REAL ESTATE - Open Sat, 11am to 3pmNew
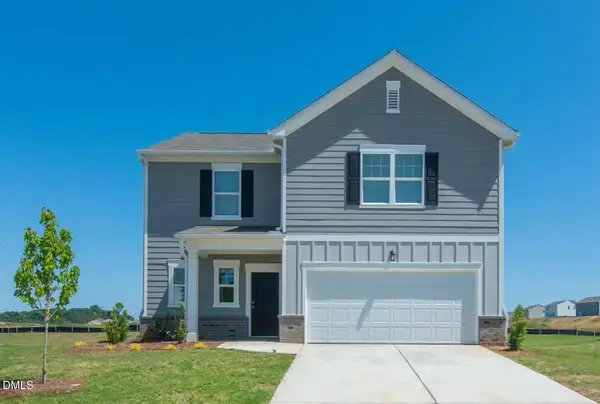 $334,990Active4 beds 3 baths1,801 sq. ft.
$334,990Active4 beds 3 baths1,801 sq. ft.161 Bedstone Way, Clayton, NC 27520
MLS# 10138457Listed by: STARLIGHT HOMES NC LLC - Open Sat, 11am to 3pmNew
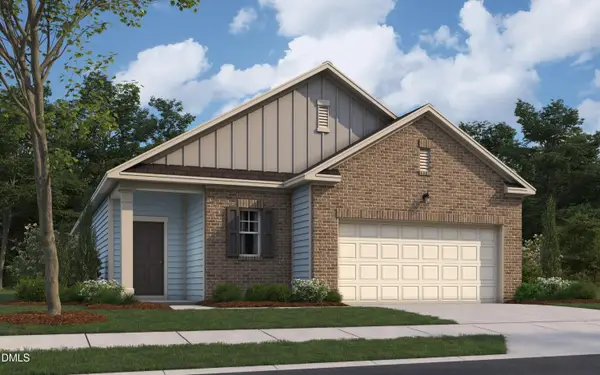 $337,990Active3 beds 2 baths1,536 sq. ft.
$337,990Active3 beds 2 baths1,536 sq. ft.167 Bedstone Way, Clayton, NC 27520
MLS# 10138451Listed by: STARLIGHT HOMES NC LLC - New
 $449,000Active4 beds 3 baths2,361 sq. ft.
$449,000Active4 beds 3 baths2,361 sq. ft.38 Silver Moon Lane, Clayton, NC 27527
MLS# 10138435Listed by: COLDWELL BANKER HPW - New
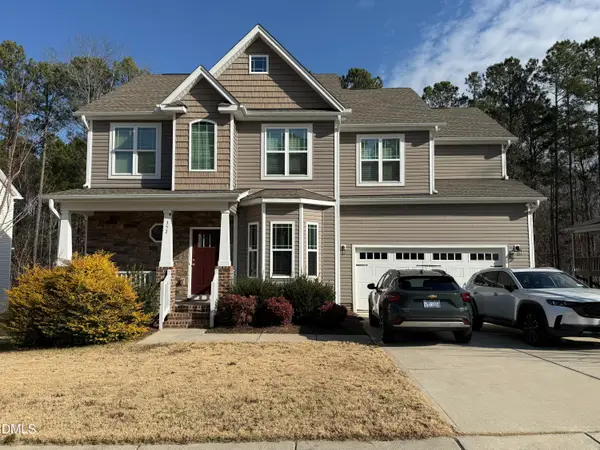 $435,000Active4 beds 3 baths2,173 sq. ft.
$435,000Active4 beds 3 baths2,173 sq. ft.352 Hawkesburg Drive, Clayton, NC 27527
MLS# 10138406Listed by: BERKSHIRE HATHAWAY HOMESERVICE - New
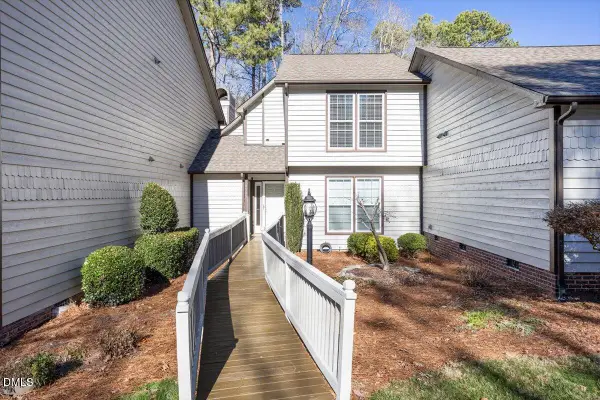 $285,000Active3 beds 2 baths1,657 sq. ft.
$285,000Active3 beds 2 baths1,657 sq. ft.5305 Oliver Court, Clayton, NC 27520
MLS# 10138407Listed by: LPT REALTY LLC - New
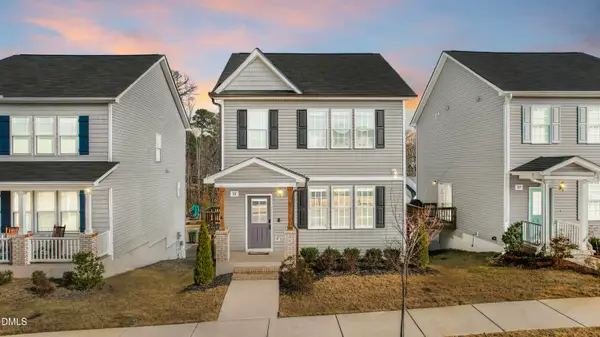 $349,000Active3 beds 3 baths1,657 sq. ft.
$349,000Active3 beds 3 baths1,657 sq. ft.111 Rosemary Street, Clayton, NC 27520
MLS# 10138385Listed by: FATHOM REALTY NC - New
 $240,000Active2 beds 3 baths1,195 sq. ft.
$240,000Active2 beds 3 baths1,195 sq. ft.201 Dairy Road, Clayton, NC 27520
MLS# 10138383Listed by: AIMEE ANDERSON & ASSOCIATES - New
 $425,000Active4 beds 3 baths2,972 sq. ft.
$425,000Active4 beds 3 baths2,972 sq. ft.229 Georgetowne Drive, Clayton, NC 27527
MLS# 10138259Listed by: LONG & FOSTER REAL ESTATE INC/RALEIGH
