44 Juju Drive, Clayton, NC 27520
Local realty services provided by:Better Homes and Gardens Real Estate Elliott Coastal Living
44 Juju Drive,Clayton, NC 27520
$579,900
- 4 Beds
- 3 Baths
- 2,707 sq. ft.
- Single family
- Active
Listed by: tammy register
Office: exp realty llc. - c
MLS#:100543144
Source:NC_CCAR
Price summary
- Price:$579,900
- Price per sq. ft.:$214.22
About this home
10,000 USE AS YOU CHOOSE SELLER CONCESSIONS!
Step into the Nolan plan! Welcome to Cedardale, where small-town charm meets big-city convenience, and where a thoughtfully designed, custom-feature home is ready to impress! This stunning two-story beauty offers an amazing floorplan, a 3-car garage, and plenty of space to live, relax, and entertain in style.
Built by a builder known for custom touches and quality craftsmanship, this 4-bedroom, 3-bath home blends comfort, privacy, and timeless design. The spacious living room flows effortlessly into a dream kitchen featuring abundant counter space, modern stainless-steel appliances, custom details, and excellent storage, all perfectly paired with a generous dining area ideal for gatherings.
The first-floor owner's suite is a true retreat, highlighted by a tray ceiling and a private ensuite bath designed for everyday luxury and convenience. Two additional bedrooms and a full bath complete the main level, offering flexibility for guests, home office space, or family living.
Upstairs, you'll find a finished bonus room, a fourth bedroom, and a full bath, perfect for a media room, play space, or private guest suite.
Step outside to a spacious backyard with room to play, garden, or simply unwind and enjoy peaceful outdoor living. Added modern conveniences include a WiFi thermostat and easy garage entry, making everyday life even more effortless.
Ideally located near Clayton, Smithfield, and Raleigh, yet tucked away from the hustle and bustle, this home truly offers the best of both worlds.
Custom features, exceptional layout, and an unbeatable location, ready to be your next home!
Contact an agent
Home facts
- Year built:2026
- Listing ID #:100543144
- Added:45 day(s) ago
- Updated:January 11, 2026 at 11:33 AM
Rooms and interior
- Bedrooms:4
- Total bathrooms:3
- Full bathrooms:3
- Living area:2,707 sq. ft.
Heating and cooling
- Cooling:Heat Pump
- Heating:Electric, Heat Pump, Heating
Structure and exterior
- Roof:Shingle
- Year built:2026
- Building area:2,707 sq. ft.
- Lot area:0.92 Acres
Schools
- High school:Cleveland
- Middle school:Swift Creek
- Elementary school:Polenta
Utilities
- Water:Water Connected
Finances and disclosures
- Price:$579,900
- Price per sq. ft.:$214.22
New listings near 44 Juju Drive
- New
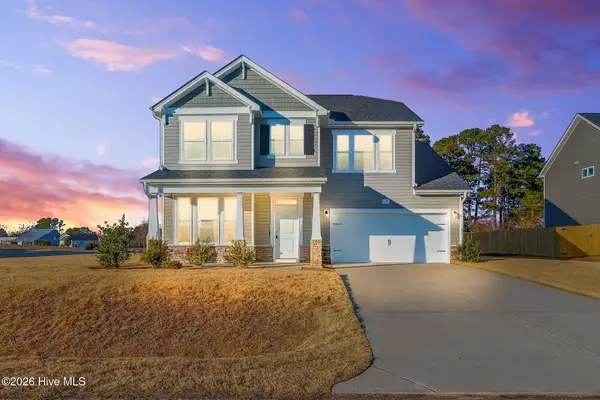 $454,900Active4 beds 3 baths2,852 sq. ft.
$454,900Active4 beds 3 baths2,852 sq. ft.13 Knotty Pine Lane, Clayton, NC 27520
MLS# 100548468Listed by: RE/MAX SOUTHLAND REALTY II - New
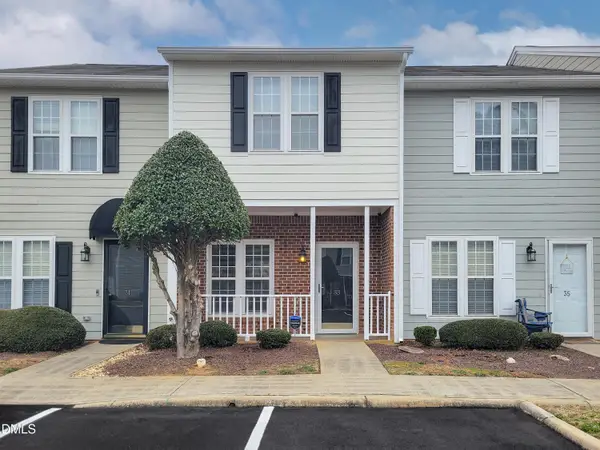 $225,000Active2 beds 3 baths1,056 sq. ft.
$225,000Active2 beds 3 baths1,056 sq. ft.33 Cheltenham Drive, Clayton, NC 27520
MLS# 10140486Listed by: BERKSHIRE HATHAWAY HOMESERVICE - New
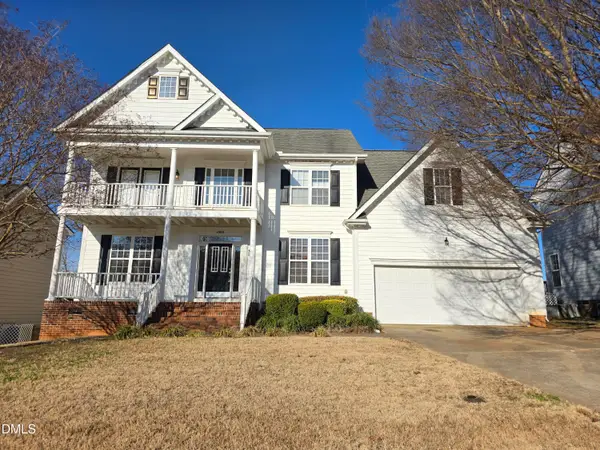 $409,750Active5 beds 3 baths2,775 sq. ft.
$409,750Active5 beds 3 baths2,775 sq. ft.1008 Sarazen Drive, Clayton, NC 27527
MLS# 10140428Listed by: 360 REALTY - New
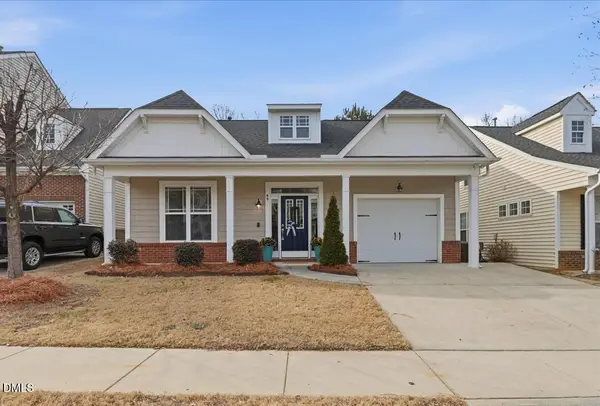 $325,000Active3 beds 3 baths1,539 sq. ft.
$325,000Active3 beds 3 baths1,539 sq. ft.49 Tuscarora Lane, Clayton, NC 27520
MLS# 10140432Listed by: EXP REALTY, LLC - C - New
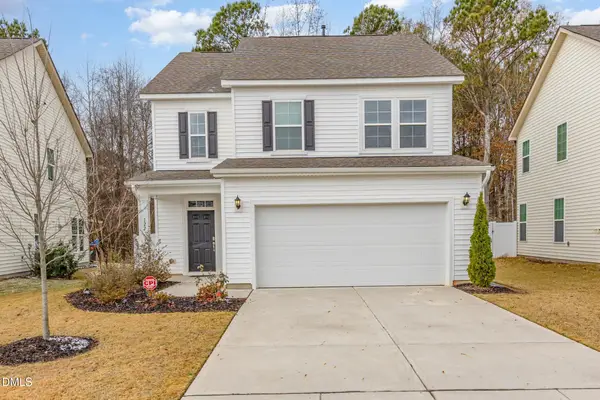 $375,000Active3 beds 3 baths1,985 sq. ft.
$375,000Active3 beds 3 baths1,985 sq. ft.122 Still Hand Drive, Clayton, NC 27527
MLS# 10140378Listed by: MARK SPAIN REAL ESTATE - New
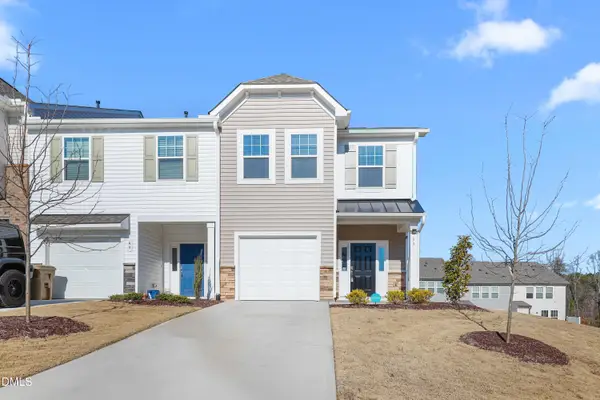 $309,000Active3 beds 3 baths1,650 sq. ft.
$309,000Active3 beds 3 baths1,650 sq. ft.53 Lavender Lane, Clayton, NC 27520
MLS# 10140418Listed by: REDFIN CORPORATION - New
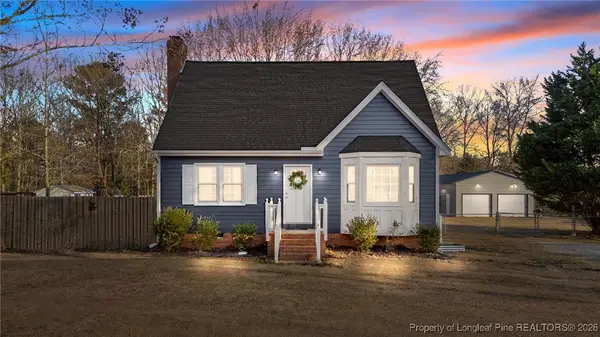 $353,500Active3 beds 3 baths1,475 sq. ft.
$353,500Active3 beds 3 baths1,475 sq. ft.531 Corbett Road, Clayton, NC 27520
MLS# 755535Listed by: BLUE HOME REALTY - Coming Soon
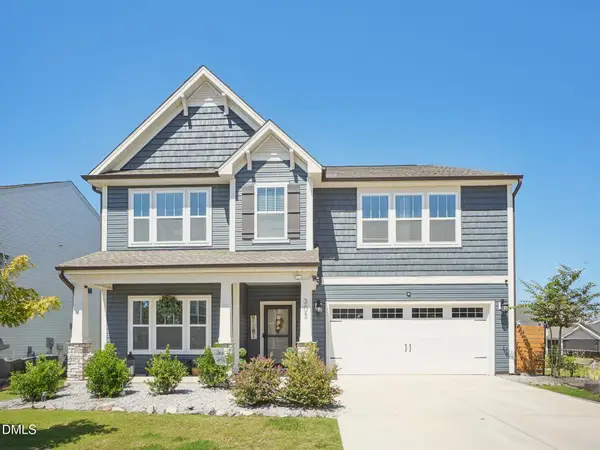 $531,900Coming Soon4 beds 4 baths
$531,900Coming Soon4 beds 4 baths303 Bent Willow Drive, Clayton, NC 27527
MLS# 10140276Listed by: DASH CAROLINA - New
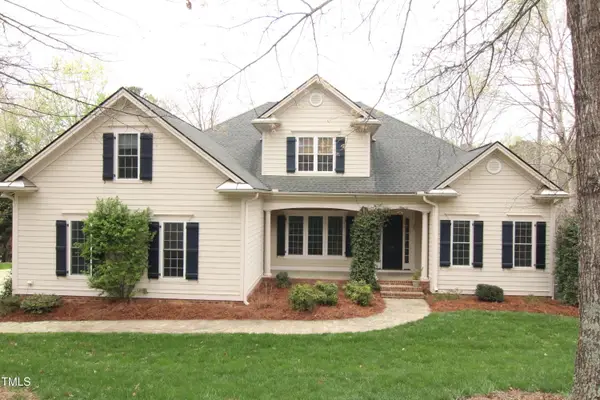 $899,900Active4 beds 5 baths5,223 sq. ft.
$899,900Active4 beds 5 baths5,223 sq. ft.85 Christenbury Lane, Clayton, NC 27527
MLS# 10140292Listed by: HOMETOWNE REALTY - Coming Soon
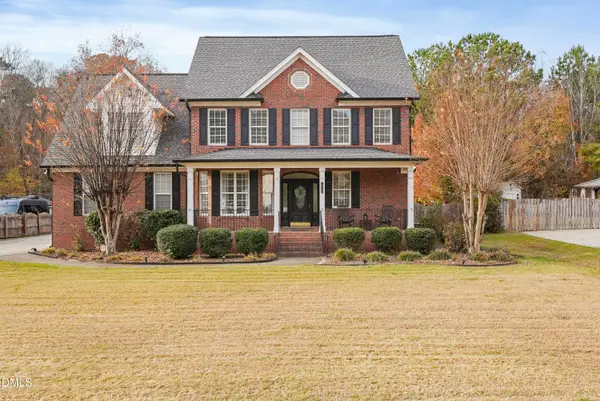 $559,000Coming Soon3 beds 3 baths
$559,000Coming Soon3 beds 3 baths215 St Jiles Drive, Clayton, NC 27520
MLS# 10140354Listed by: LONG & FOSTER REAL ESTATE INC/STANCIL RAYNOR
