440 Bramble Lane, Clayton, NC 27527
Local realty services provided by:Better Homes and Gardens Real Estate Lifestyle Property Partners
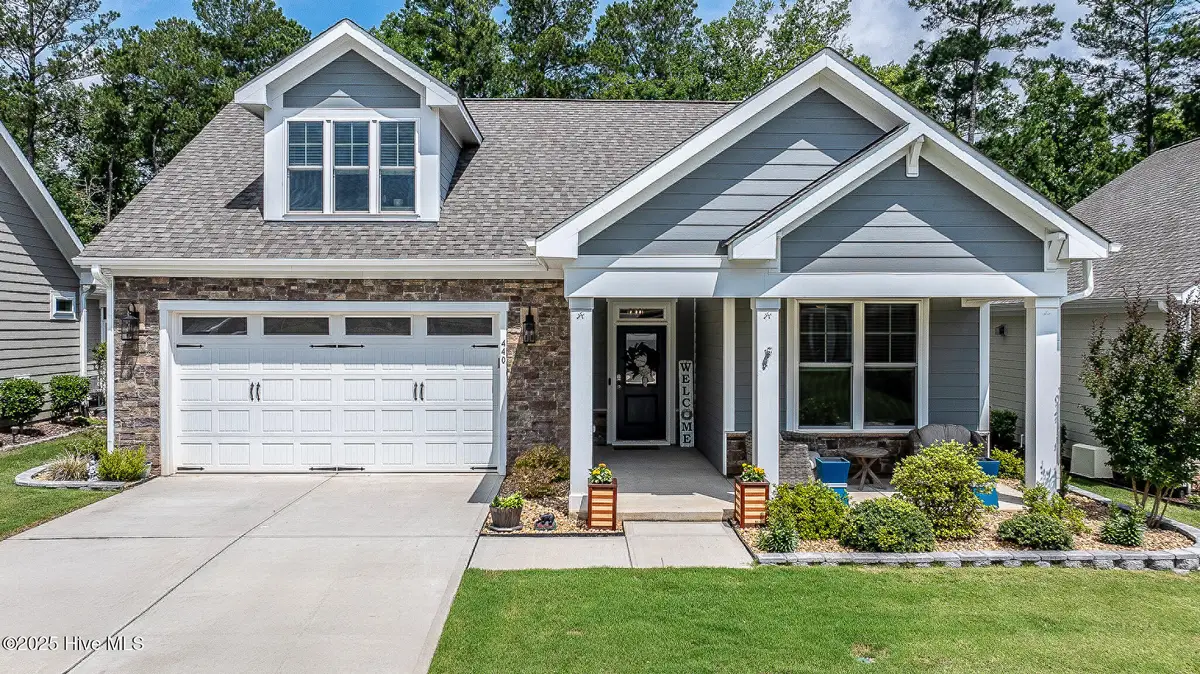
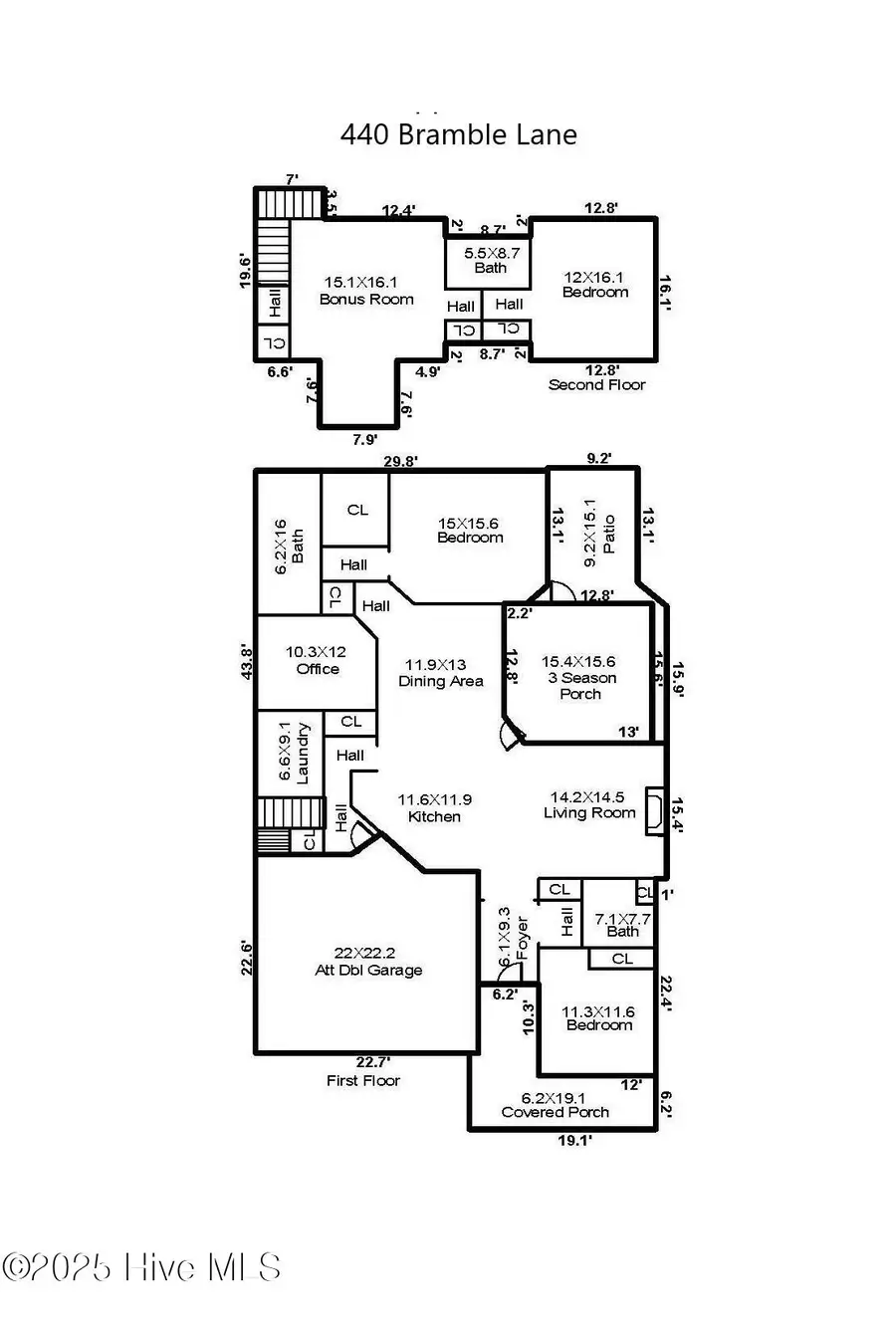
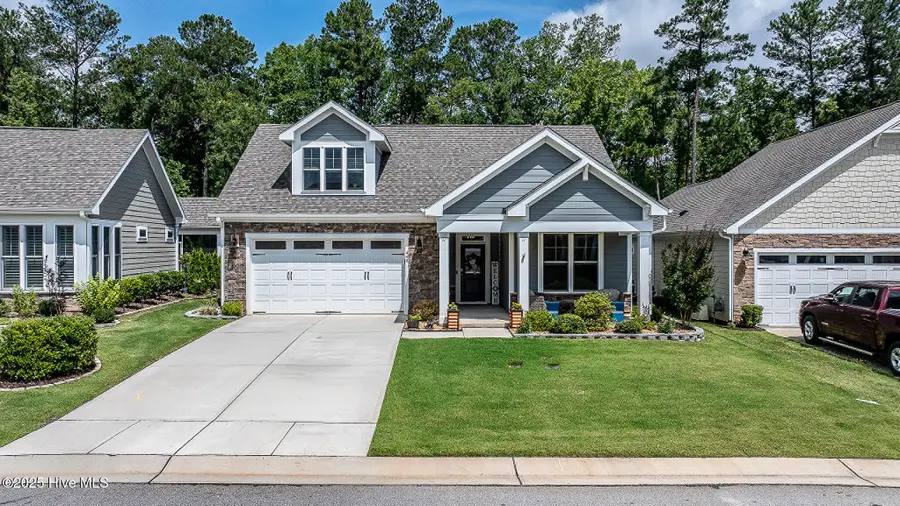
Listed by:inger gerbasi
Office:coldwell banker hpw
MLS#:100513680
Source:NC_CCAR
Price summary
- Price:$515,000
- Price per sq. ft.:$206.08
About this home
WOODED VIEW in a Friendly Retirement Community - Must See!
This one really has it, a 2-story home backing up to a wooded view in one of Clayton's most desirable communities! With everything you need on the main floor—including the owner's suite, guest suite, laundry and a bright office with French doors—great for working from home or hobbies. NO CARPET ON THE FIRST FLOOR! The open floor plan is perfect for everything from quiet evenings to fun get-togethers, with a spacious kitchen featuring a large quartz island, gas range, stainless frig and dining area that flows right into the main living space. Upstairs you'll find a cozy loft, a private guest bedroom with a full bath, and tons of storage—perfect for visiting family, a second office, or just extra space to spread out. Enjoy peaceful, panoramic views from your covered patio or three-season room, and start your mornings on the front porch chatting with neighbors over coffee. Lawn maintenance is handled by the HOA, so you can spend more time living the lifestyle you love. UPGRADES include professionally painted interior in satin finish paint, MiniSplit system in the garage, gutter guards and your own irrigation system! All just a golf cart ride away from Publix, Harris Teeter, CVS, dining, healthcare, YMCA, and everything happening in Flowers Plantation.
Contact an agent
Home facts
- Year built:2022
- Listing Id #:100513680
- Added:58 day(s) ago
- Updated:August 15, 2025 at 10:12 AM
Rooms and interior
- Bedrooms:3
- Total bathrooms:3
- Full bathrooms:3
- Living area:2,499 sq. ft.
Heating and cooling
- Heating:Electric, Heat Pump, Heating, Zoned
Structure and exterior
- Roof:Architectural Shingle
- Year built:2022
- Building area:2,499 sq. ft.
- Lot area:0.3 Acres
Schools
- High school:Corinth Holders
- Middle school:Archer Lodge
- Elementary school:River Dell Elementary School
Utilities
- Water:Water Connected
- Sewer:Sewer Connected
Finances and disclosures
- Price:$515,000
- Price per sq. ft.:$206.08
New listings near 440 Bramble Lane
- New
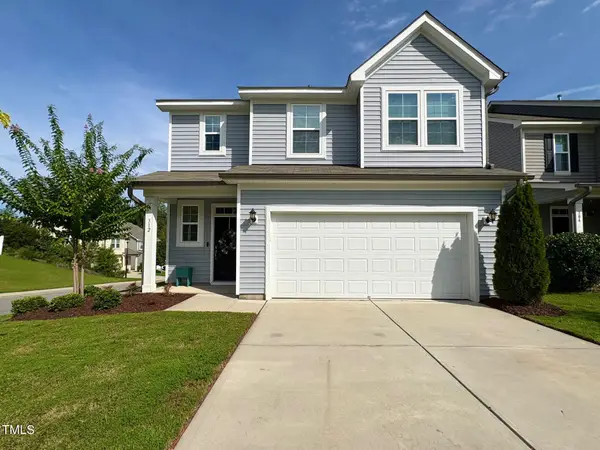 $329,900Active3 beds 3 baths1,800 sq. ft.
$329,900Active3 beds 3 baths1,800 sq. ft.312 Wrenwood Drive, Clayton, NC 27527
MLS# 10115921Listed by: BOSSMAN REAL ESTATE LLC - New
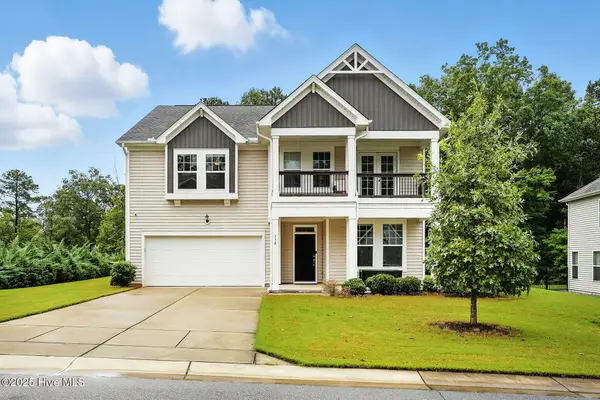 $483,000Active5 beds 4 baths3,222 sq. ft.
$483,000Active5 beds 4 baths3,222 sq. ft.170 San Periro Drive, Clayton, NC 27527
MLS# 100525073Listed by: EXP REALTY LLC - C - New
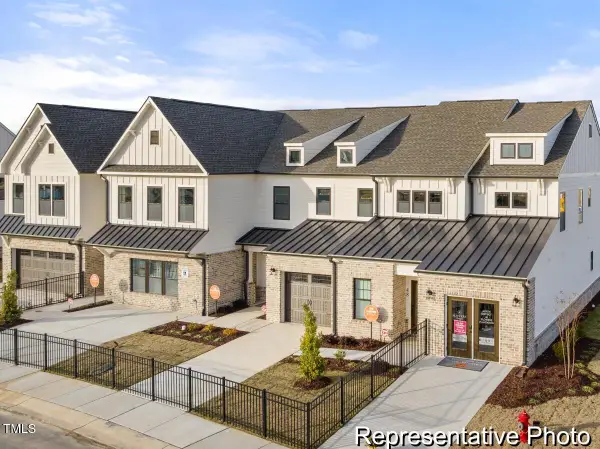 $324,900Active3 beds 3 baths1,762 sq. ft.
$324,900Active3 beds 3 baths1,762 sq. ft.164 N District Avenue #263, Clayton, NC 27527
MLS# 10115807Listed by: TLS REALTY LLC - New
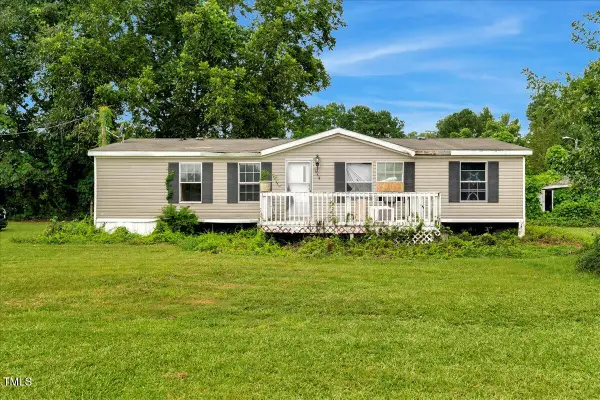 $150,000Active3 beds 2 baths1,500 sq. ft.
$150,000Active3 beds 2 baths1,500 sq. ft.664 Big Pine Rd Road, Clayton, NC 27520
MLS# 10115770Listed by: PRICE RESIDENTIAL GROUP INC. - Open Sat, 1 to 3pmNew
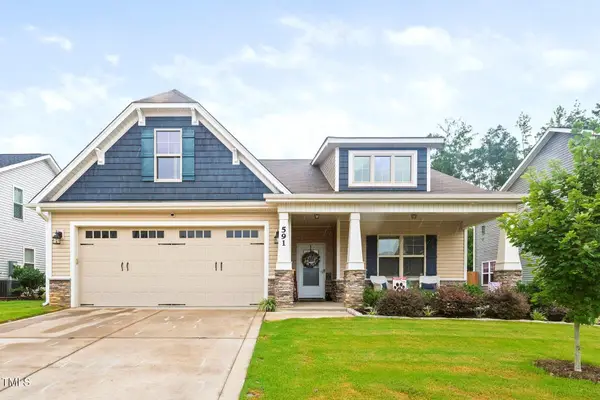 $420,000Active3 beds 3 baths1,894 sq. ft.
$420,000Active3 beds 3 baths1,894 sq. ft.591 Atwood Drive, Clayton, NC 27520
MLS# 10115766Listed by: HOMETOWNE REALTY - New
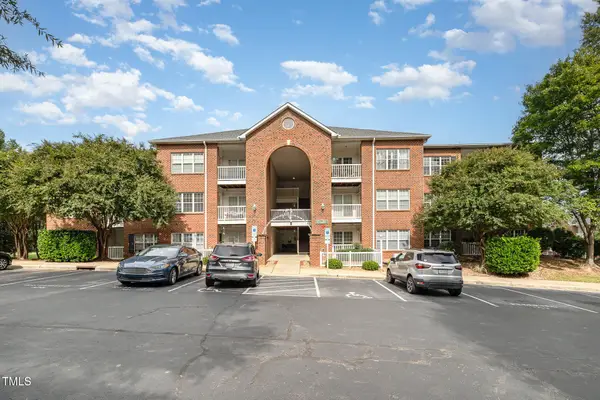 $180,000Active1 beds 1 baths840 sq. ft.
$180,000Active1 beds 1 baths840 sq. ft.123 Sturbridge Drive, Clayton, NC 27520
MLS# 10115684Listed by: MARK SPAIN REAL ESTATE - Coming SoonOpen Sat, 3 to 5pm
 $409,900Coming Soon3 beds 3 baths
$409,900Coming Soon3 beds 3 baths342 Durwin Lane, Clayton, NC 27520
MLS# 10115639Listed by: THE RALEIGH HOME CO. - Open Sun, 3 to 5pmNew
 $365,000Active3 beds 2 baths1,965 sq. ft.
$365,000Active3 beds 2 baths1,965 sq. ft.507 Westminster Drive, Clayton, NC 27520
MLS# 10115655Listed by: LEGACY PARTNERS REALTY, LLC - Open Sat, 2 to 4pmNew
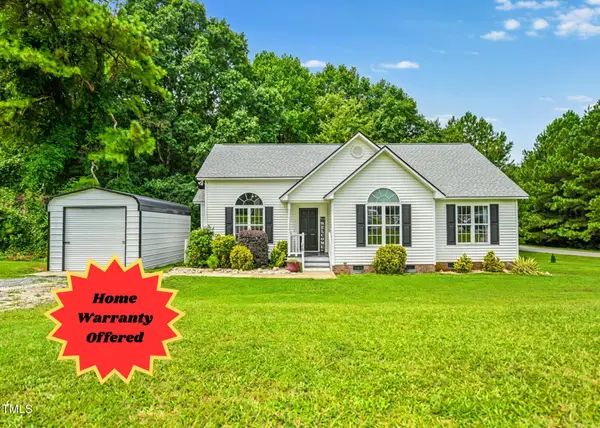 $273,900Active3 beds 2 baths1,294 sq. ft.
$273,900Active3 beds 2 baths1,294 sq. ft.16 Bent Creek Court, Clayton, NC 27527
MLS# 10115623Listed by: EXP REALTY, LLC - C - Open Sat, 11am to 5pm
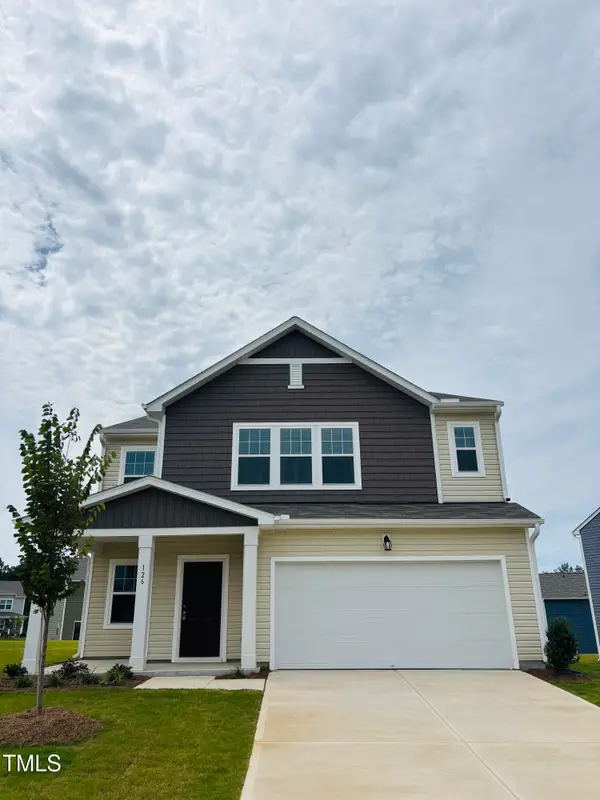 $398,990Active5 beds 3 baths2,688 sq. ft.
$398,990Active5 beds 3 baths2,688 sq. ft.126 Gladstone Loop, Clayton, NC 27520
MLS# 10108415Listed by: STARLIGHT HOMES NC LLC
