48 Manito Place, Clayton, NC 27520
Local realty services provided by:Better Homes and Gardens Real Estate Paracle
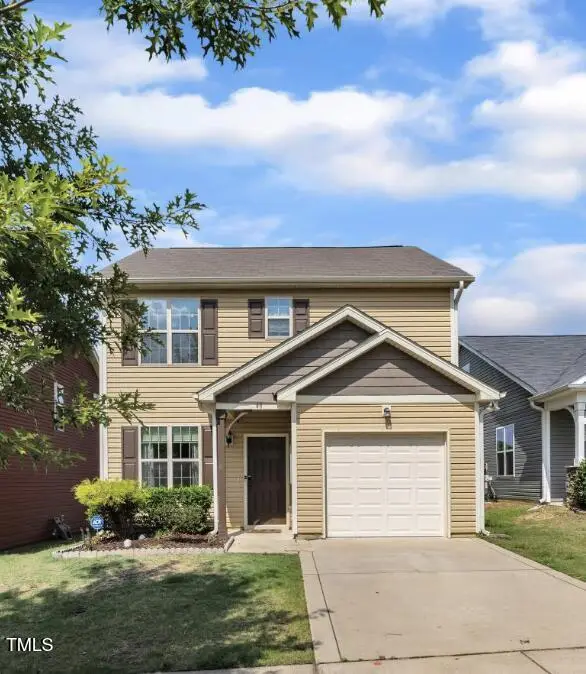
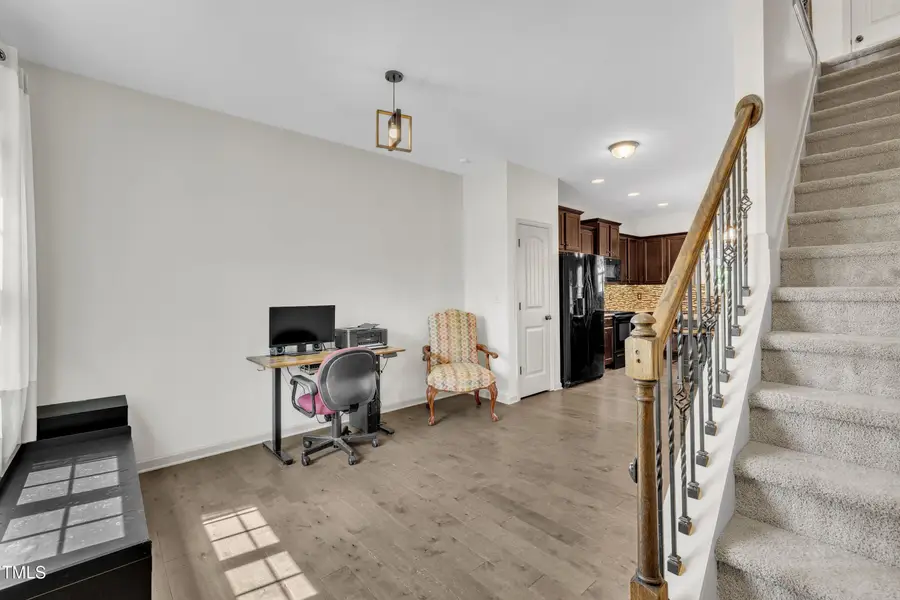
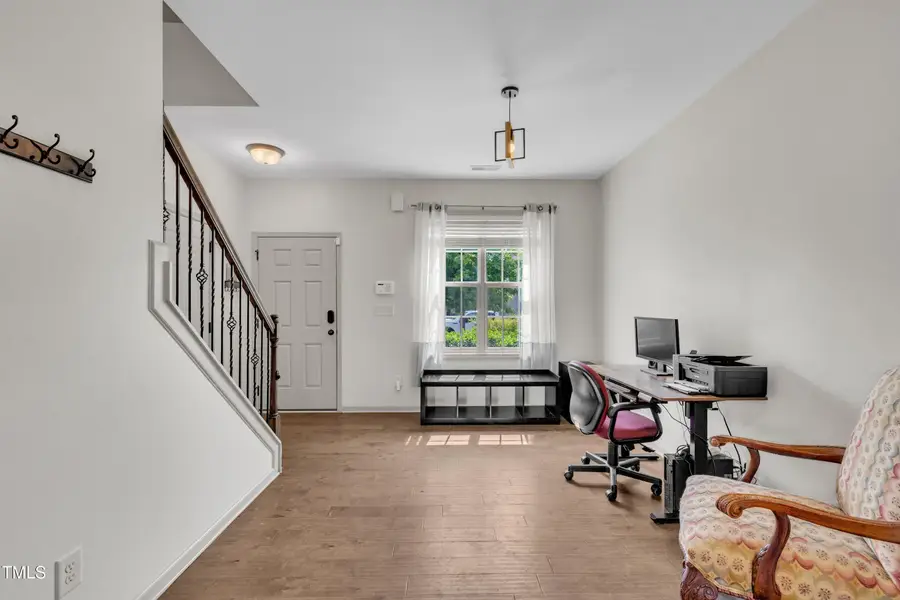
48 Manito Place,Clayton, NC 27520
$300,000
- 3 Beds
- 3 Baths
- 1,408 sq. ft.
- Single family
- Active
Listed by:cassondra liles
Office:the key team inc
MLS#:10108928
Source:RD
Price summary
- Price:$300,000
- Price per sq. ft.:$213.07
- Monthly HOA dues:$135
About this home
This inviting space promotes an enjoyable home life with the relaxed environment of Parkview neighborhood AND the vibrant downtown offerings. The FIRST floor boasts 9' ceilings, a versatile entry room, engineered hardwoods. The kitchen has granite countertops, flattop stove, water and ice maker matching refrigerator, lots of storage, a
window sink. The roomy DEN is perfect for visiting with guests, family dinners, or reading a book on your own. The attractive (gas) fireplace has not been used.
Step out of the back storm door with pull down screen to soak in the pretty views of the backyard, garden plots, and courtyard!
On the SECOND floor, 3 bedrooms have ceilings fans, and nice closets with white and rod style storage. The LOFT area to suit your need as a family room, an office, or play area. Thoughtfully designed and maintained, there are also updates and fresh paint throughout most of this house. HVAC, Water heater, Electric are all up to code and have been checked/found to be in excellent working condition. Parkview neighborhood has lawn care provided, access to
garden plots & tools, sidewalks, a pond with fountain, underground electric/tv/fiber internet.
HOA dues cover ALL YARD MAINTENANCE plus a Bronze Membership to all Fred Smith Community pools, gyms golf. FSC Riverwood and Lionsgate are nearby.
Residents love the numerous PARKS, Markets, Greenway access, Coffee shops & great EATS, Gaming and Sports, unique SHOPS, outdoor concert series, free community center activities hosted by Town of Clayton, pet-friendly hang-outs.
Contact an agent
Home facts
- Year built:2017
- Listing Id #:10108928
- Added:33 day(s) ago
- Updated:August 05, 2025 at 03:28 PM
Rooms and interior
- Bedrooms:3
- Total bathrooms:3
- Full bathrooms:2
- Half bathrooms:1
- Living area:1,408 sq. ft.
Heating and cooling
- Cooling:Central Air, Electric
- Heating:Fireplace(s), Forced Air
Structure and exterior
- Roof:Shingle
- Year built:2017
- Building area:1,408 sq. ft.
- Lot area:0.08 Acres
Schools
- High school:Johnston - Clayton
- Middle school:Johnston - Riverwood
- Elementary school:Johnston - Cooper Academy
Utilities
- Water:Public
- Sewer:Public Sewer
Finances and disclosures
- Price:$300,000
- Price per sq. ft.:$213.07
- Tax amount:$2,240
New listings near 48 Manito Place
- New
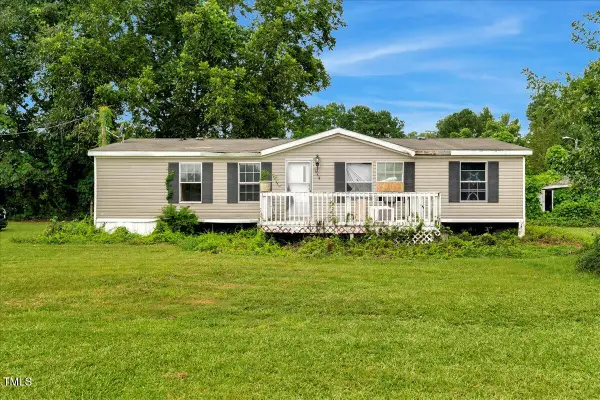 $150,000Active3 beds 2 baths1,500 sq. ft.
$150,000Active3 beds 2 baths1,500 sq. ft.664 Big Pine Rd Road, Clayton, NC 27520
MLS# 10115770Listed by: PRICE RESIDENTIAL GROUP INC. - Open Sat, 1 to 3pmNew
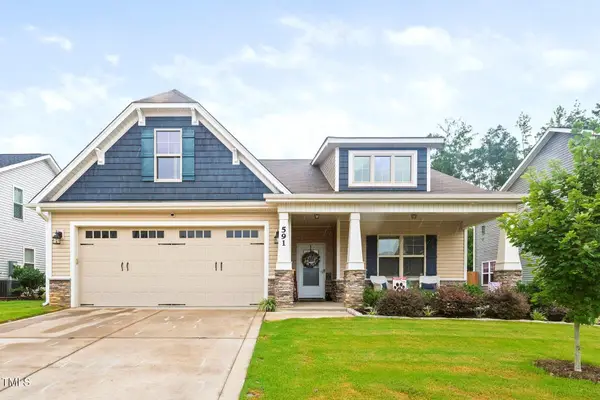 $420,000Active3 beds 3 baths1,894 sq. ft.
$420,000Active3 beds 3 baths1,894 sq. ft.591 Atwood Drive, Clayton, NC 27520
MLS# 10115766Listed by: HOMETOWNE REALTY - New
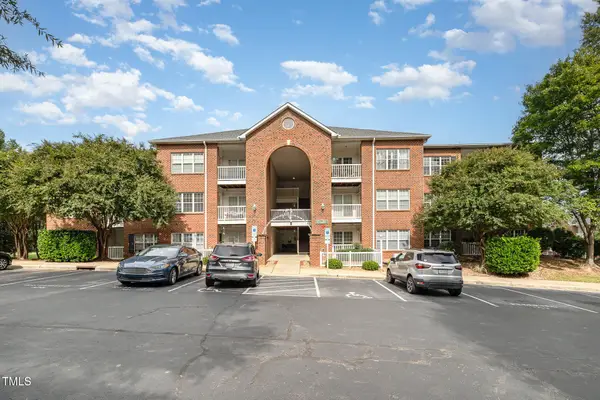 $180,000Active1 beds 1 baths840 sq. ft.
$180,000Active1 beds 1 baths840 sq. ft.123 Sturbridge Drive, Clayton, NC 27520
MLS# 10115684Listed by: MARK SPAIN REAL ESTATE - Coming SoonOpen Sat, 3 to 5pm
 $409,900Coming Soon3 beds 3 baths
$409,900Coming Soon3 beds 3 baths342 Durwin Lane, Clayton, NC 27520
MLS# 10115639Listed by: THE RALEIGH HOME CO. - Open Sun, 3 to 5pmNew
 $365,000Active3 beds 2 baths1,965 sq. ft.
$365,000Active3 beds 2 baths1,965 sq. ft.507 Westminster Drive, Clayton, NC 27520
MLS# 10115655Listed by: LEGACY PARTNERS REALTY, LLC - Open Sat, 2 to 4pmNew
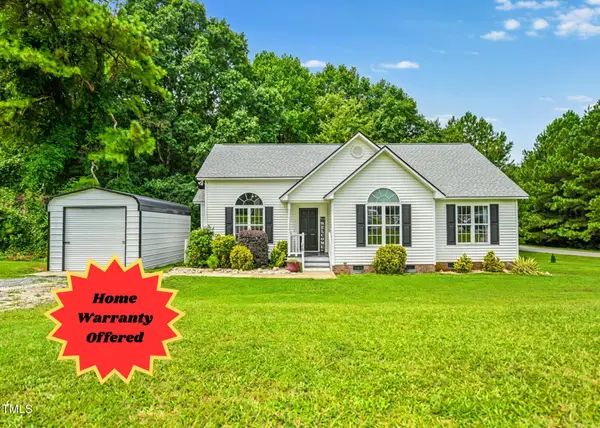 $273,900Active3 beds 2 baths1,294 sq. ft.
$273,900Active3 beds 2 baths1,294 sq. ft.16 Bent Creek Court, Clayton, NC 27527
MLS# 10115623Listed by: EXP REALTY, LLC - C - Open Sat, 11am to 5pm
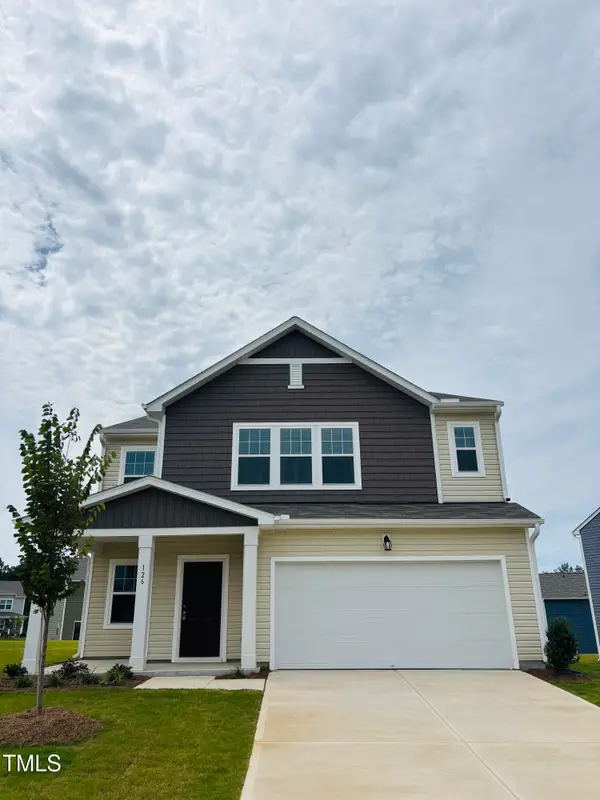 $398,990Active5 beds 3 baths2,688 sq. ft.
$398,990Active5 beds 3 baths2,688 sq. ft.126 Gladstone Loop, Clayton, NC 27520
MLS# 10108415Listed by: STARLIGHT HOMES NC LLC - Open Sat, 11am to 5pm
 $334,990Active3 beds 2 baths1,536 sq. ft.
$334,990Active3 beds 2 baths1,536 sq. ft.156 Gladstone Loop Drive, Clayton, NC 27520
MLS# 10109970Listed by: STARLIGHT HOMES NC LLC - Open Sat, 11am to 5pm
 $398,990Active5 beds 3 baths2,688 sq. ft.
$398,990Active5 beds 3 baths2,688 sq. ft.243 Babbling Brook Drive, Clayton, NC 27520
MLS# 10110848Listed by: STARLIGHT HOMES NC LLC - Open Sat, 11am to 5pm
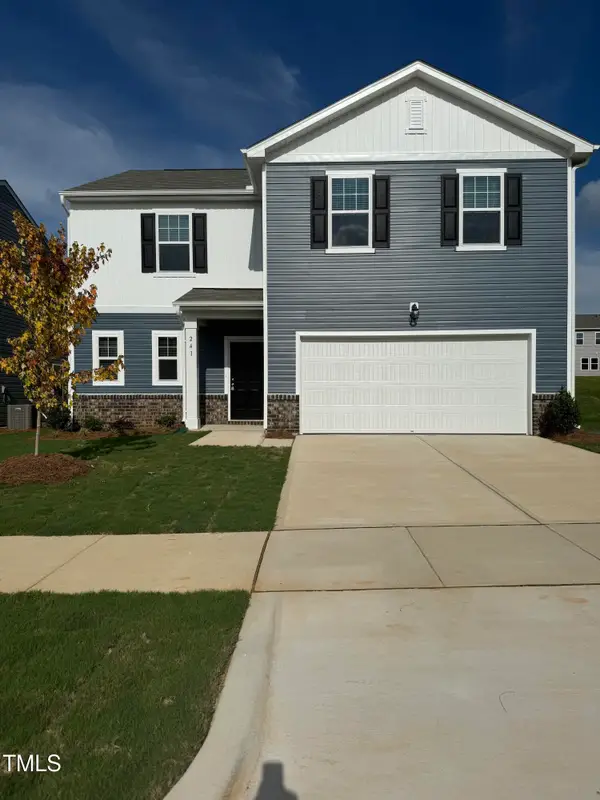 $378,990Active4 beds 3 baths2,279 sq. ft.
$378,990Active4 beds 3 baths2,279 sq. ft.241 Babbling Brook Drive, Clayton, NC 27520
MLS# 10110853Listed by: STARLIGHT HOMES NC LLC
