58 Carteret Court, Clayton, NC 27527
Local realty services provided by:Better Homes and Gardens Real Estate Paracle
58 Carteret Court,Clayton, NC 27527
$359,990
- 3 Beds
- 2 Baths
- 1,301 sq. ft.
- Single family
- Active
Listed by: amy huller, ginny baker
Office: fonville morisey & barefoot
MLS#:10132475
Source:RD
Price summary
- Price:$359,990
- Price per sq. ft.:$276.7
- Monthly HOA dues:$216.67
About this home
Welcome to McKee Homes' Premier 55+ Active Adult Community: The Walk at East Village!! Newly released floorplan, the Palmetto, a spacious and open single level home w 3 Bedrooms and 2 Full Baths at 1301 sq ft. ! The Palmetto offers both comfort and flexibility, making it the perfect home for those seeking a beautiful, functional space with plenty of room to live and entertain! This 55+ Amenity Rich Community boasts a Outdoor Saltwater Pool, Pickleball Courts, Bocce Ball Courts, a Putting Green, Walking Trail, Sidewalks throughout and coming this Summer a Dog Park, Community Garden and The Mill House will be available for use not to mention a fabulous 2-story Club House w large Family and Dining Rooms, a Kitchen, an Arts and Crafts Room, a Game Room, and Workout and Yoga Rooms! Visit us today so you can call The Walk home tomorrow!!!
Contact an agent
Home facts
- Year built:2025
- Listing ID #:10132475
- Added:93 day(s) ago
- Updated:February 10, 2026 at 04:59 PM
Rooms and interior
- Bedrooms:3
- Total bathrooms:2
- Full bathrooms:2
- Living area:1,301 sq. ft.
Heating and cooling
- Cooling:Central Air
- Heating:Electric, Heat Pump
Structure and exterior
- Roof:Shingle
- Year built:2025
- Building area:1,301 sq. ft.
- Lot area:0.09 Acres
Schools
- High school:Johnston - Clayton
- Middle school:Johnston - Riverwood
- Elementary school:Johnston - E Clayton
Utilities
- Water:Public, Water Connected
- Sewer:Public Sewer, Sewer Connected
Finances and disclosures
- Price:$359,990
- Price per sq. ft.:$276.7
New listings near 58 Carteret Court
- New
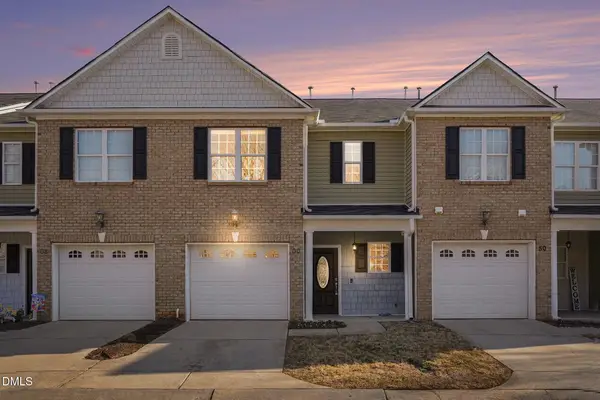 $280,000Active3 beds 3 baths1,747 sq. ft.
$280,000Active3 beds 3 baths1,747 sq. ft.60 Hill Shore Lane, Clayton, NC 27527
MLS# 10145736Listed by: MARK SPAIN REAL ESTATE - New
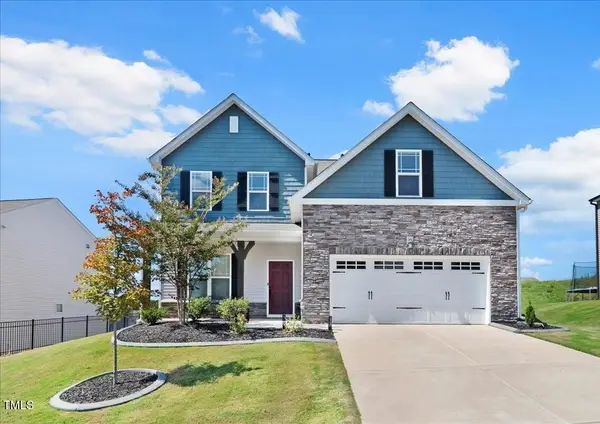 $429,000Active5 beds 3 baths2,853 sq. ft.
$429,000Active5 beds 3 baths2,853 sq. ft.222 S Stonehaven Way, Clayton, NC 27527
MLS# 10145704Listed by: COLDWELL BANKER HPW - New
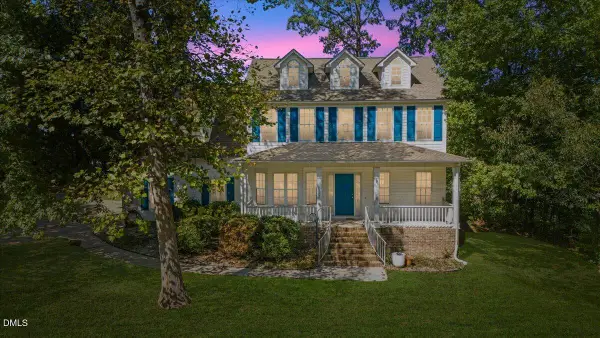 $430,000Active3 beds 3 baths2,351 sq. ft.
$430,000Active3 beds 3 baths2,351 sq. ft.117 Lake Point Drive, Clayton, NC 27527
MLS# 10145630Listed by: NORTHGROUP REAL ESTATE, INC. - New
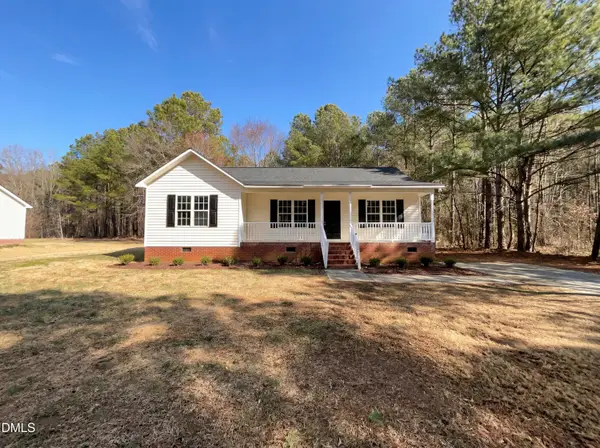 $315,000Active3 beds 2 baths1,305 sq. ft.
$315,000Active3 beds 2 baths1,305 sq. ft.135 Sommerset Drive, Clayton, NC 27520
MLS# 10145605Listed by: MARK SPAIN REAL ESTATE - New
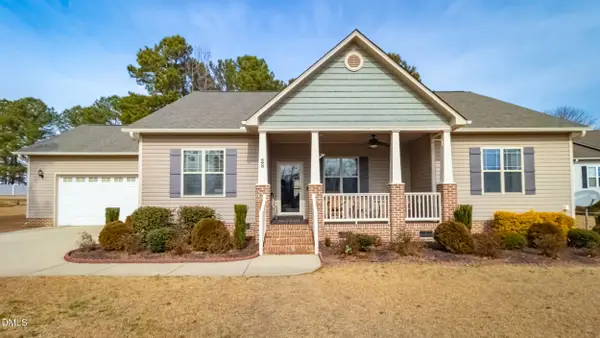 $365,000Active3 beds 2 baths1,614 sq. ft.
$365,000Active3 beds 2 baths1,614 sq. ft.28 Silver Creek Drive, Clayton, NC 27520
MLS# 10145575Listed by: COSTELLO REAL ESTATE & INVESTM 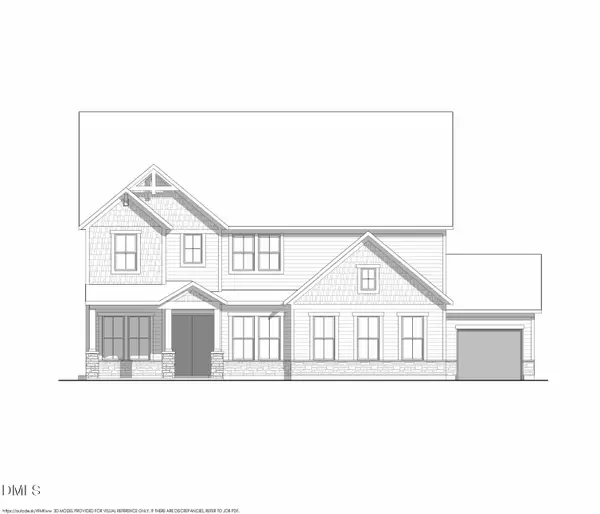 $835,815Pending5 beds 4 baths3,648 sq. ft.
$835,815Pending5 beds 4 baths3,648 sq. ft.130 S Cooper Creek Lane, Clayton, NC 27520
MLS# 10145472Listed by: DREES HOMES- New
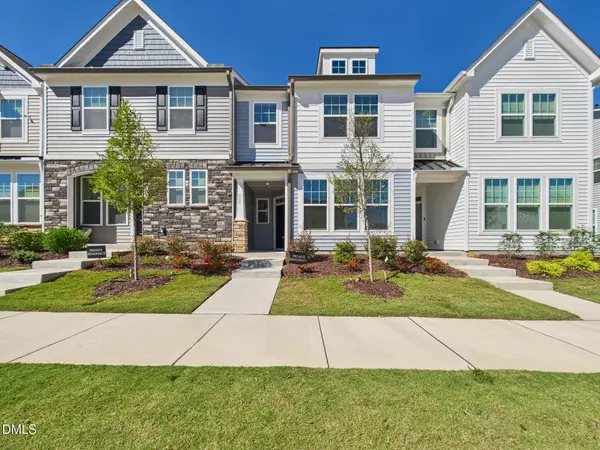 $299,900Active3 beds 3 baths1,619 sq. ft.
$299,900Active3 beds 3 baths1,619 sq. ft.458 Channel Drop Drive, Clayton, NC 27520
MLS# 10145439Listed by: IMAGINATION HOMES LLC - New
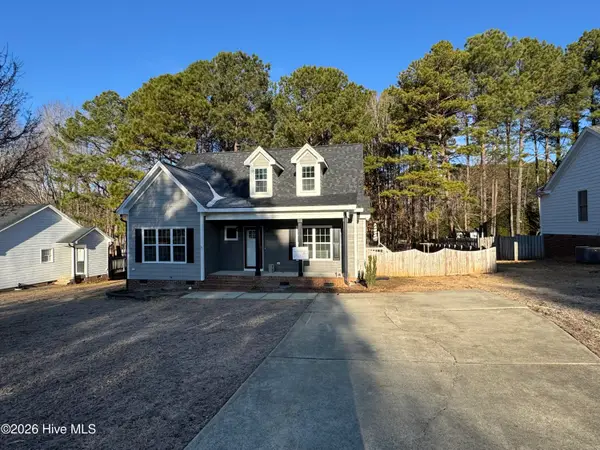 $360,000Active3 beds 3 baths1,547 sq. ft.
$360,000Active3 beds 3 baths1,547 sq. ft.276 Groundsel Place, Clayton, NC 27527
MLS# 100553425Listed by: HTR SOUTHERN PROPERTIES - New
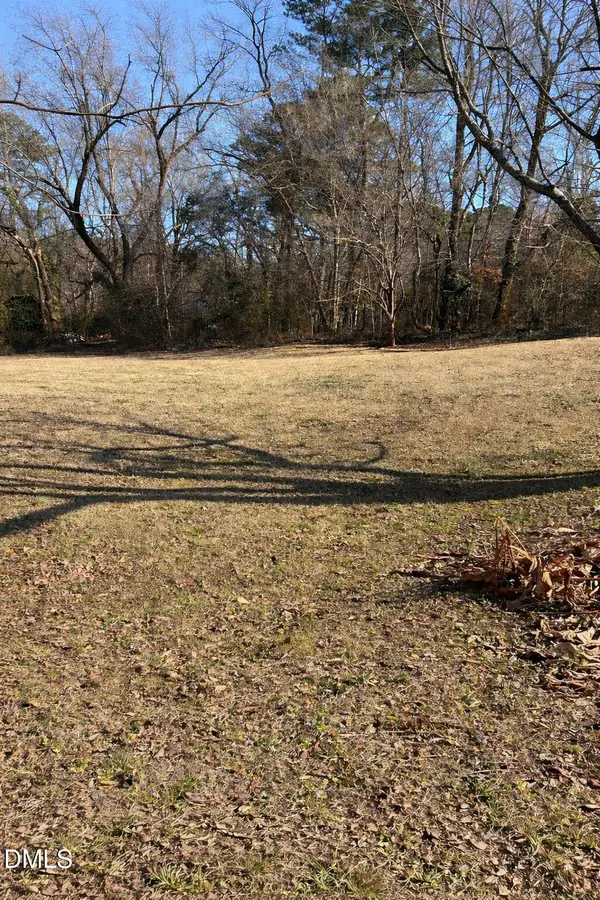 $110,000Active0.2 Acres
$110,000Active0.2 Acres400 E Hinton Street, Clayton, NC 27520
MLS# 10145356Listed by: HOMETOWNE REALTY 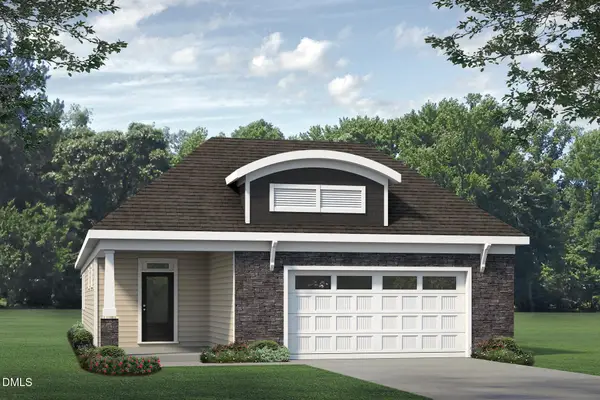 $478,800Pending3 beds 3 baths1,996 sq. ft.
$478,800Pending3 beds 3 baths1,996 sq. ft.81 Watauga Way, Clayton, NC 27520
MLS# 10145305Listed by: FONVILLE MORISEY & BAREFOOT

