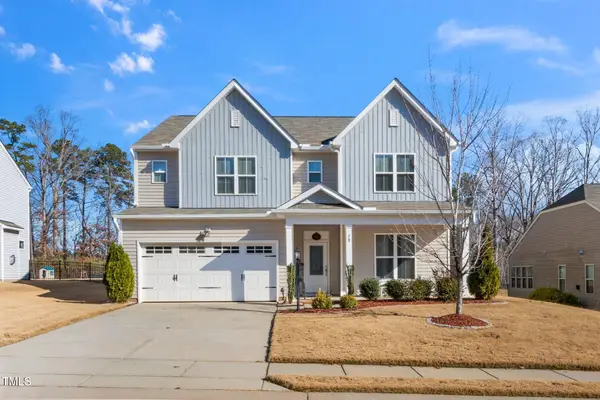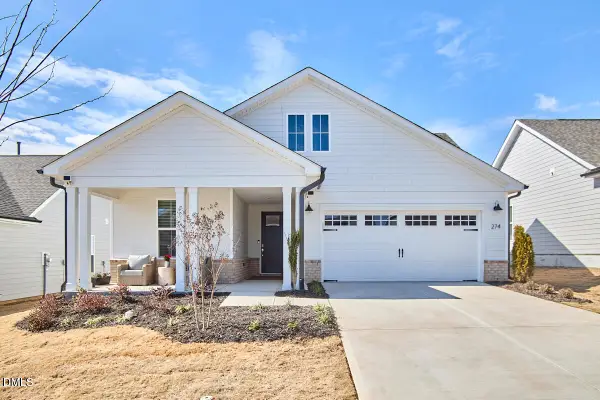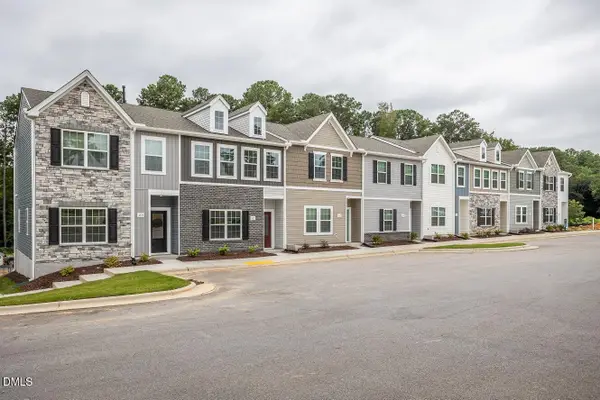65 Oglethorpe Avenue, Clayton, NC 27527
Local realty services provided by:Better Homes and Gardens Real Estate Paracle
65 Oglethorpe Avenue,Clayton, NC 27527
$550,000
- 4 Beds
- 3 Baths
- 3,179 sq. ft.
- Single family
- Active
Upcoming open houses
- Sat, Feb 2801:00 pm - 03:00 pm
Listed by: dan carlton
Office: homes by carlton realty, llc.
MLS#:10087558
Source:RD
Price summary
- Price:$550,000
- Price per sq. ft.:$173.01
- Monthly HOA dues:$100
About this home
Location! Location! Location! Welcome to your dream home! Nestled in the heart of the vibrant Clayton Flowers Plantation community, this charming property offers the perfect blend of comfort, convenience, and style. As you enter you're greeted with a light-filled, spacious layout in the open living room, great for entertaining or relaxing. The kitchen offers sleek Carrara Marble countertops, modern appliances, and ample storage. Enjoy spacious living areas featuring 4 bedrooms, 3 baths and a huge bonus room. Step into the screened in porch to appreciate your own outdoor sanctuary for family gatherings or quiet moments. Located near the sought-after North Waterfront District area of Flowers Plantation (check out details here: https://flowersplantation.com/the-waterfront-district/), walking distance to Starbucks and Harris Teeter, just minutes from schools, shopping, dining, and major highways! With spacious living areas, modern amenities, and a fantastic location, this home is truly a must-see!
Contact an agent
Home facts
- Year built:2015
- Listing ID #:10087558
- Added:323 day(s) ago
- Updated:February 25, 2026 at 05:18 AM
Rooms and interior
- Bedrooms:4
- Total bathrooms:3
- Full bathrooms:3
- Living area:3,179 sq. ft.
Heating and cooling
- Cooling:Central Air
- Heating:Forced Air, Natural Gas
Structure and exterior
- Roof:Shingle
- Year built:2015
- Building area:3,179 sq. ft.
- Lot area:0.11 Acres
Schools
- High school:Johnston - Corinth Holder
- Middle school:Johnston - Archer Lodge
- Elementary school:Johnston - River Dell
Utilities
- Water:Public
- Sewer:Public Sewer
Finances and disclosures
- Price:$550,000
- Price per sq. ft.:$173.01
- Tax amount:$3,505
New listings near 65 Oglethorpe Avenue
- New
 $445,000Active4 beds 3 baths3,062 sq. ft.
$445,000Active4 beds 3 baths3,062 sq. ft.78 N Porcenna Lane, Clayton, NC 27527
MLS# 10148479Listed by: COLLECTIVE REALTY LLC - New
 $659,000Active2 beds 3 baths2,197 sq. ft.
$659,000Active2 beds 3 baths2,197 sq. ft.274 Arcadius Drive, Clayton, NC 27520
MLS# 10148407Listed by: COMPASS -- CHAPEL HILL - DURHAM - New
 $1,150,000Active4 beds 5 baths4,371 sq. ft.
$1,150,000Active4 beds 5 baths4,371 sq. ft.60 Stella Court, Clayton, NC 27527
MLS# 10148396Listed by: RE/MAX SOUTHLAND REALTY II - New
 $469,900Active4 beds 4 baths2,730 sq. ft.
$469,900Active4 beds 4 baths2,730 sq. ft.143 Claymore Drive, Clayton, NC 27527
MLS# 10148371Listed by: PITTMAN & ASSOCIATES - New
 $257,900Active3 beds 3 baths1,231 sq. ft.
$257,900Active3 beds 3 baths1,231 sq. ft.60 Seville Way, Clayton, NC 27520
MLS# 10148377Listed by: LGI REALTY NC, LLC - New
 $373,990Active4 beds 2 baths1,764 sq. ft.
$373,990Active4 beds 2 baths1,764 sq. ft.166 Reagan Crest Drive, Clayton, NC 27520
MLS# 10148339Listed by: DR HORTON-TERRAMOR HOMES, LLC - New
 $624,900Active4 beds 3 baths3,140 sq. ft.
$624,900Active4 beds 3 baths3,140 sq. ft.113 Alan Lane, Clayton, NC 27520
MLS# 10148347Listed by: HOMETOWNE REALTY - New
 $405,490Active5 beds 3 baths2,804 sq. ft.
$405,490Active5 beds 3 baths2,804 sq. ft.163 Reagan Crest Drive, Clayton, NC 27520
MLS# 10148325Listed by: DR HORTON-TERRAMOR HOMES, LLC - Open Sat, 11am to 1pmNew
 $430,000Active4 beds 3 baths2,262 sq. ft.
$430,000Active4 beds 3 baths2,262 sq. ft.33 Azul Drive, Clayton, NC 27520
MLS# 10148319Listed by: CHOICE RESIDENTIAL REAL ESTATE - New
 $401,990Active5 beds 3 baths2,511 sq. ft.
$401,990Active5 beds 3 baths2,511 sq. ft.160 Reagan Crest Drive, Clayton, NC 27520
MLS# 10148318Listed by: DR HORTON-TERRAMOR HOMES, LLC

