67 Blue Spruce Circle, Clayton, NC 27527
Local realty services provided by:Better Homes and Gardens Real Estate Paracle
67 Blue Spruce Circle,Clayton, NC 27527
$512,500
- 4 Beds
- 3 Baths
- 2,973 sq. ft.
- Single family
- Active
Listed by: tina barletta
Office: hometowne realty clayton east
MLS#:10144098
Source:RD
Price summary
- Price:$512,500
- Price per sq. ft.:$172.38
- Monthly HOA dues:$141
About this home
PERFECT FOR MULTI-GENERATIONAL LIVING, this 4 BDR | 3 BA home (2,973 SF) lives like a Ranch with 3 BDRs on the main level & a full Bedroom | Bath | Bonus upstairs. Ideal setup for parents, teens, guests, hobbies, or private work/living space. SPACIOUS main-floor living areas accommodate large gatherings including an ENORMOUS Dream Kitchen with wrap-around island, gas range & statement backsplash—open to the Dining area & HUGE Family Room with tray ceiling & magazine-worthy fireplace. Main Floor Owner's Retreat features LVP flooring, tray ceiling, dual barn-door closets, & a spa-like Roman shower with direct access to the oversized laundry room. A secondary main-floor Bedroom with ensuite is perfect for multi-gen needs plus another Bedroom on main. Outdoor living shines with a large covered porch & extended patio. HOA includes full yard maintenance—never mow again! Refrigerator conveys. (Foyer wall treatment is removable vinyl, not wallpaper.) A beautifully designed, flexible living layout—rare find!
Contact an agent
Home facts
- Year built:2021
- Listing ID #:10144098
- Added:231 day(s) ago
- Updated:February 10, 2026 at 04:30 AM
Rooms and interior
- Bedrooms:4
- Total bathrooms:3
- Full bathrooms:3
- Living area:2,973 sq. ft.
Heating and cooling
- Cooling:Ceiling Fan(s), Central Air, Electric, Zoned
- Heating:Electric, Fireplace(s), Forced Air, Heat Pump, Zoned
Structure and exterior
- Roof:Shingle
- Year built:2021
- Building area:2,973 sq. ft.
- Lot area:0.16 Acres
Schools
- High school:Johnston - Corinth Holder
- Middle school:Johnston - Archer Lodge
- Elementary school:Johnston - River Dell
Utilities
- Water:Public, Water Connected
- Sewer:Public Sewer, Sewer Connected
Finances and disclosures
- Price:$512,500
- Price per sq. ft.:$172.38
- Tax amount:$3,407
New listings near 67 Blue Spruce Circle
- New
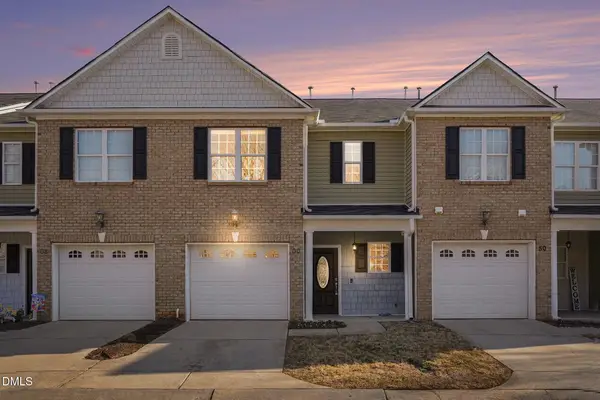 $280,000Active3 beds 3 baths1,747 sq. ft.
$280,000Active3 beds 3 baths1,747 sq. ft.60 Hill Shore Lane, Clayton, NC 27527
MLS# 10145736Listed by: MARK SPAIN REAL ESTATE - New
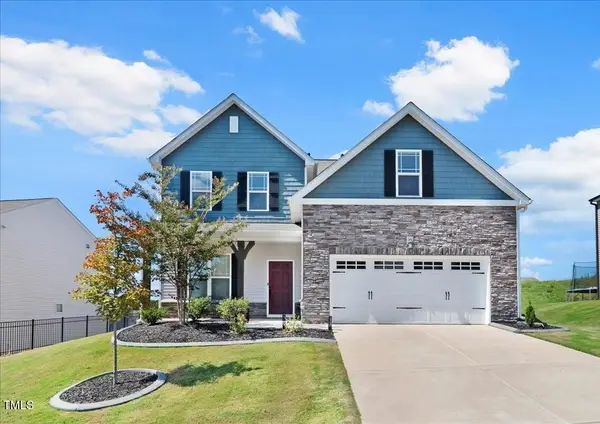 $429,000Active5 beds 3 baths2,853 sq. ft.
$429,000Active5 beds 3 baths2,853 sq. ft.222 S Stonehaven Way, Clayton, NC 27527
MLS# 10145704Listed by: COLDWELL BANKER HPW - New
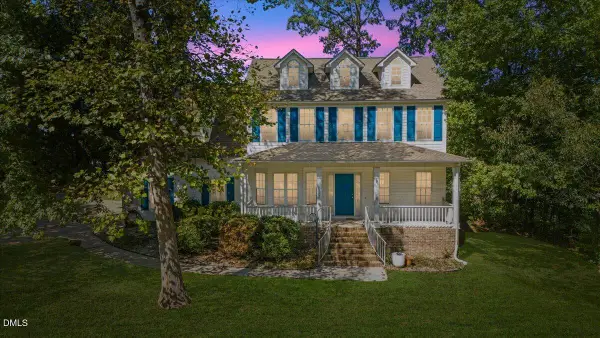 $430,000Active3 beds 3 baths2,351 sq. ft.
$430,000Active3 beds 3 baths2,351 sq. ft.117 Lake Point Drive, Clayton, NC 27527
MLS# 10145630Listed by: NORTHGROUP REAL ESTATE, INC. - New
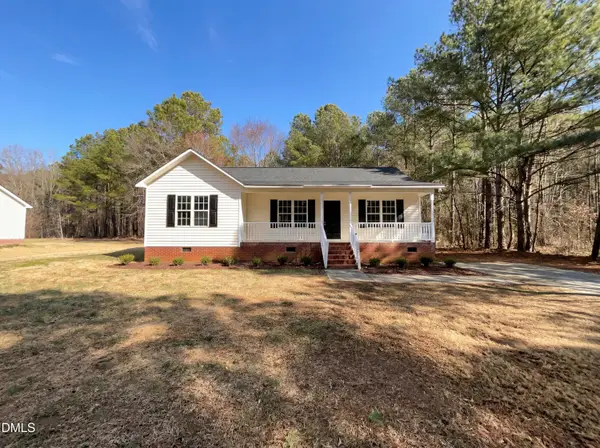 $315,000Active3 beds 2 baths1,305 sq. ft.
$315,000Active3 beds 2 baths1,305 sq. ft.135 Sommerset Drive, Clayton, NC 27520
MLS# 10145605Listed by: MARK SPAIN REAL ESTATE - New
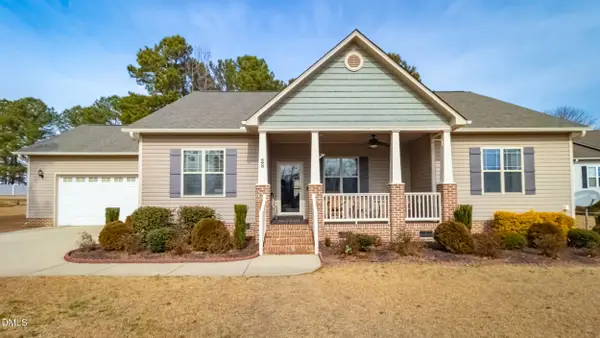 $365,000Active3 beds 2 baths1,614 sq. ft.
$365,000Active3 beds 2 baths1,614 sq. ft.28 Silver Creek Drive, Clayton, NC 27520
MLS# 10145575Listed by: COSTELLO REAL ESTATE & INVESTM 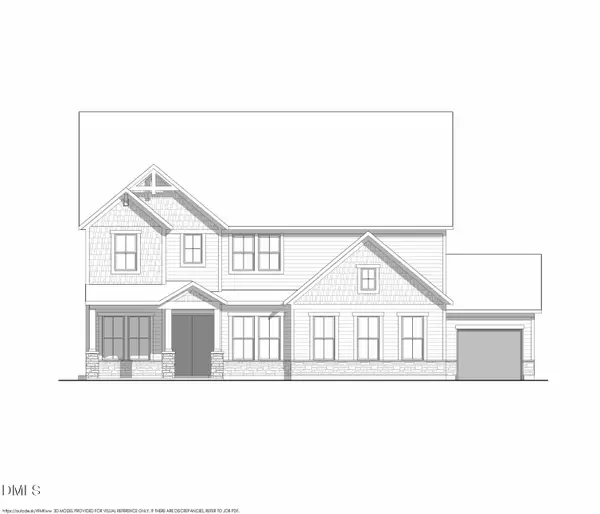 $835,815Pending5 beds 4 baths3,648 sq. ft.
$835,815Pending5 beds 4 baths3,648 sq. ft.130 S Cooper Creek Lane, Clayton, NC 27520
MLS# 10145472Listed by: DREES HOMES- New
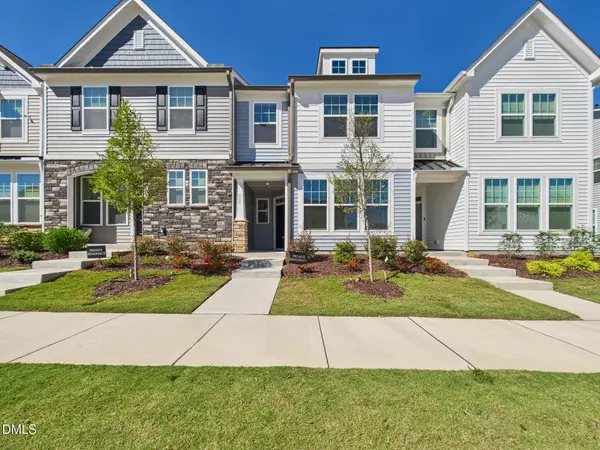 $299,900Active3 beds 3 baths1,619 sq. ft.
$299,900Active3 beds 3 baths1,619 sq. ft.458 Channel Drop Drive, Clayton, NC 27520
MLS# 10145439Listed by: IMAGINATION HOMES LLC - New
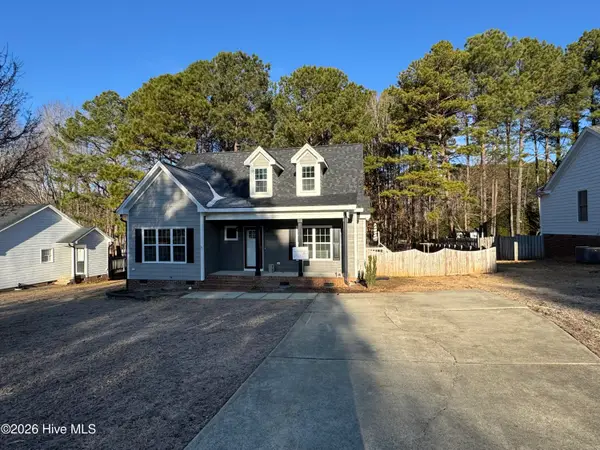 $360,000Active3 beds 3 baths1,547 sq. ft.
$360,000Active3 beds 3 baths1,547 sq. ft.276 Groundsel Place, Clayton, NC 27527
MLS# 100553425Listed by: HTR SOUTHERN PROPERTIES - New
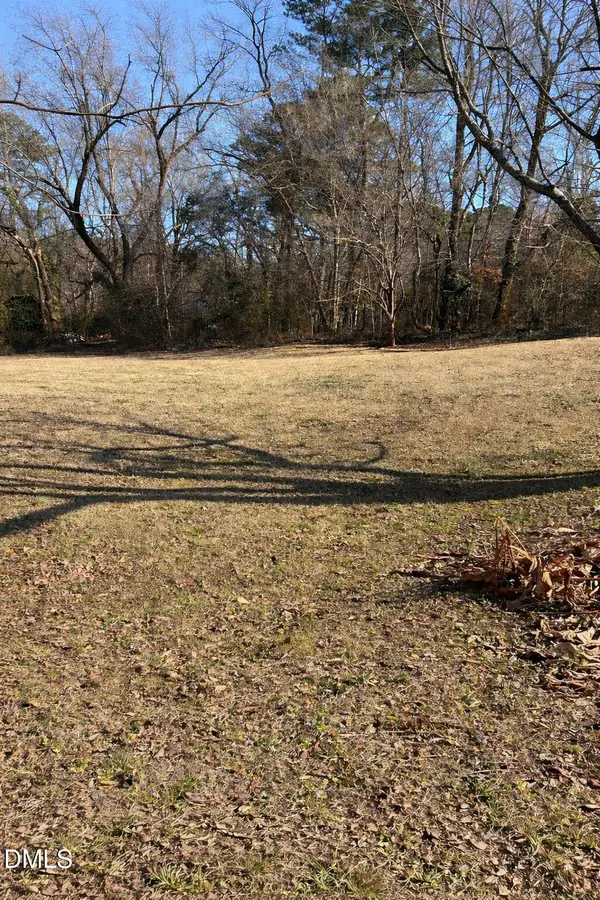 $110,000Active0.2 Acres
$110,000Active0.2 Acres400 E Hinton Street, Clayton, NC 27520
MLS# 10145356Listed by: HOMETOWNE REALTY 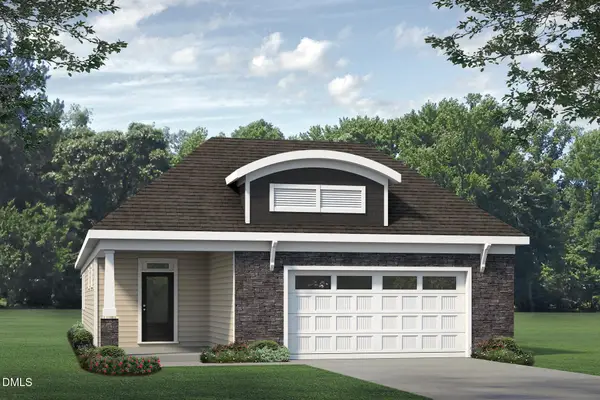 $478,800Pending3 beds 3 baths1,996 sq. ft.
$478,800Pending3 beds 3 baths1,996 sq. ft.81 Watauga Way, Clayton, NC 27520
MLS# 10145305Listed by: FONVILLE MORISEY & BAREFOOT

