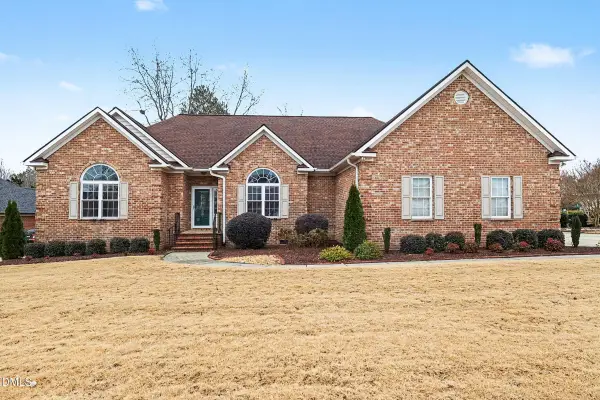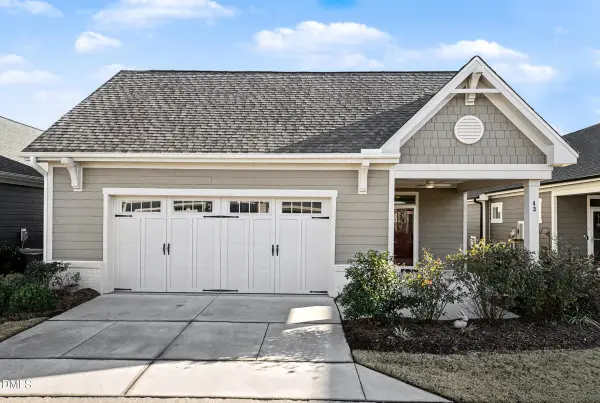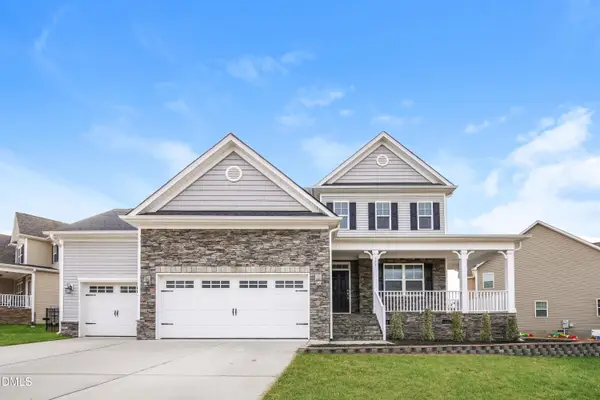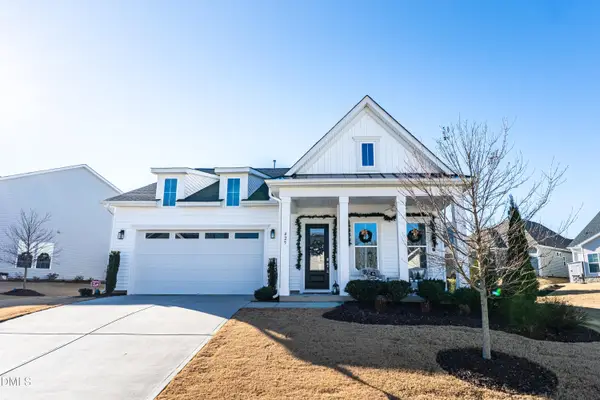68 Radcliffe Court, Clayton, NC 27527
Local realty services provided by:Better Homes and Gardens Real Estate Paracle
68 Radcliffe Court,Clayton, NC 27527
$325,000
- 3 Beds
- 3 Baths
- 2,028 sq. ft.
- Townhouse
- Active
Listed by: susana yourcheck
Office: flex realty
MLS#:10123878
Source:RD
Price summary
- Price:$325,000
- Price per sq. ft.:$160.26
- Monthly HOA dues:$162
About this home
Gorgeous end-unit townhouse in Flowers Plantation—one of Clayton's favorite communities with walking trails, friendly vibes, and even a pond just steps away (hello morning walks!). Only 30 minutes to downtown Raleigh and 6 miles to the charm of downtown Clayton, this location nails the ''best of both worlds.''
Inside, the open-concept layout flows effortlessly with brand-new LVP floors, fresh paint, and a kitchen that checks every box: tons of cabinetry, a breakfast-bar island with beadboard, and a big pantry for all your essentials (and snacks).
The first-floor primary suite feels like a retreat with dual closets, a soaking tub, walk-in shower, and double sinks. But surprise—there's basically a second primary upstairs with a huge bedroom, walk-in closet, and full bath, plus another massive bedroom and a loft for extra flex space.
Thanks to all those end-unit windows, the home is bathed in natural light from morning to night. Even better, every single appliance stays (yep—move right in with no need to spend thousands of dollars in fridge, washer and Dryer), and we're including a 1-year home warranty covering major systems, plumbing, and electrical for extra peace of mind.
This one brings space, style, and community charm—all in one AND it's USDA eligible!
Contact an agent
Home facts
- Year built:2009
- Listing ID #:10123878
- Added:91 day(s) ago
- Updated:December 19, 2025 at 04:30 PM
Rooms and interior
- Bedrooms:3
- Total bathrooms:3
- Full bathrooms:2
- Half bathrooms:1
- Living area:2,028 sq. ft.
Heating and cooling
- Cooling:Central Air, Electric
- Heating:Central, Fireplace(s), Forced Air, Heat Pump
Structure and exterior
- Roof:Shingle
- Year built:2009
- Building area:2,028 sq. ft.
- Lot area:0.17 Acres
Schools
- High school:Johnston - Corinth Holder
- Middle school:Johnston - Archer Lodge
- Elementary school:Johnston - River Dell
Utilities
- Water:Public, Water Connected
- Sewer:Public Sewer, Sewer Connected
Finances and disclosures
- Price:$325,000
- Price per sq. ft.:$160.26
- Tax amount:$2,351
New listings near 68 Radcliffe Court
- Open Sat, 3 to 5pmNew
 $425,000Active4 beds 3 baths2,972 sq. ft.
$425,000Active4 beds 3 baths2,972 sq. ft.229 Georgetowne Drive, Clayton, NC 27527
MLS# 10138259Listed by: LONG & FOSTER REAL ESTATE INC/RALEIGH  $377,150Pending4 beds 3 baths2,140 sq. ft.
$377,150Pending4 beds 3 baths2,140 sq. ft.156 Shenandoah Court, Clayton, NC 27520
MLS# 10138182Listed by: HOMETOWNE REALTY- Coming Soon
 $469,000Coming Soon3 beds 3 baths
$469,000Coming Soon3 beds 3 baths346 Broadmoor Way, Clayton, NC 27520
MLS# 10138196Listed by: MARK SPAIN REAL ESTATE - New
 $220,000Active3 beds 2 baths1,508 sq. ft.
$220,000Active3 beds 2 baths1,508 sq. ft.2135 Happy Trails Road, Clayton, NC 27520
MLS# 10138199Listed by: COLDWELL BANKER HPW - New
 $490,000Active4 beds 4 baths2,508 sq. ft.
$490,000Active4 beds 4 baths2,508 sq. ft.155 Millwood Drive, Clayton, NC 27527
MLS# 10138139Listed by: MARK SPAIN REAL ESTATE - New
 $459,900Active3 beds 2 baths1,946 sq. ft.
$459,900Active3 beds 2 baths1,946 sq. ft.164 Swain Street, Clayton, NC 27527
MLS# 10138128Listed by: FONVILLE MORISEY & BAREFOOT - New
 $399,000Active2 beds 2 baths1,975 sq. ft.
$399,000Active2 beds 2 baths1,975 sq. ft.43 Davidson Street, Clayton, NC 27527
MLS# 10138103Listed by: MARK SPAIN REAL ESTATE - New
 $429,900Active5 beds 3 baths2,928 sq. ft.
$429,900Active5 beds 3 baths2,928 sq. ft.175 Cherry Bark Loop, Clayton, NC 27527
MLS# 10137983Listed by: OFFERPAD BROKERAGE LLC - New
 $429,900Active2 beds 2 baths1,900 sq. ft.
$429,900Active2 beds 2 baths1,900 sq. ft.425 Warm Wind Drive, Clayton, NC 27527
MLS# 10138020Listed by: SMART CHOICE REALTY COMPANY - New
 $368,000Active3 beds 3 baths1,945 sq. ft.
$368,000Active3 beds 3 baths1,945 sq. ft.39 Anderby Drive, Clayton, NC 27527
MLS# 10138030Listed by: HOMETOWNE REALTY
