700 Sarazen Drive, Clayton, NC 27527
Local realty services provided by:Better Homes and Gardens Real Estate Elliott Coastal Living
700 Sarazen Drive,Clayton, NC 27527
$455,000
- 3 Beds
- 3 Baths
- 2,634 sq. ft.
- Single family
- Pending
Listed by:sharon kaye hatch
Office:hometowne realty
MLS#:100528072
Source:NC_CCAR
Price summary
- Price:$455,000
- Price per sq. ft.:$172.74
About this home
Immaculate well cared for 2 story home in the desirable Riverwood N'hood. 3Br/2.5 bath + BonusRm + Office. 1st floor space includes a lovely formal Dining room, a Family Rm featuring fireplace & built-in bookcases; spacious kitchen w/SS appliances, pantry & island bar; room for farm table in bkfst nook; an Office & PowderRm are also on this level. 2nd Floor Primary Bdrm fit for a king includes a sitting room area & walk in closet - Main bath with double vanity, separate tub & shower. Bedrooms 2&3 are great size bedrooms for family or guests. The large Bonus Rm offers lots of possibilities - game room, TV room, exercise room etc. - there is room for it ALL! Main level also offers a 3-season room for outdoor living and entertaining - You and your guests are sure to enjoy this space --- plenty of room for outdoor dining, space to sit and chat, read a good book.... all while enjoying the beautiful outdoor setting & wooded backdrop. There is also an outdoor space for grilling. This lovely home includes custom plantation shutters. An attached 2-car garage with built-in shelving + an outdoor shed to give you space for your vehicles and storage for outdoor equipment + other house extras. The home also includes an irrigation system to help maintain the outdoor beauty. A truly move in ready house with numerous updates - check documents list. N'hood amenities include indoor & outdoor pools, athletic club, onsite schools, Retail shops, Dining & More. Conveniently located 10 minutes from the thriving downtown Clayton and 15 minutes from the I540 Freeway offering a quick commute to RDU areas. You don't want to miss this home on your viewing tour!
Contact an agent
Home facts
- Year built:2003
- Listing ID #:100528072
- Added:60 day(s) ago
- Updated:October 29, 2025 at 07:44 AM
Rooms and interior
- Bedrooms:3
- Total bathrooms:3
- Full bathrooms:2
- Half bathrooms:1
- Living area:2,634 sq. ft.
Heating and cooling
- Cooling:Heat Pump
- Heating:Electric, Heat Pump, Heating
Structure and exterior
- Roof:Architectural Shingle
- Year built:2003
- Building area:2,634 sq. ft.
- Lot area:0.31 Acres
Schools
- High school:Corinth Holders
- Middle school:Riverwood Middle School
- Elementary school:Riverwood Elementary School
Utilities
- Water:Water Connected
- Sewer:Sewer Connected
Finances and disclosures
- Price:$455,000
- Price per sq. ft.:$172.74
New listings near 700 Sarazen Drive
- New
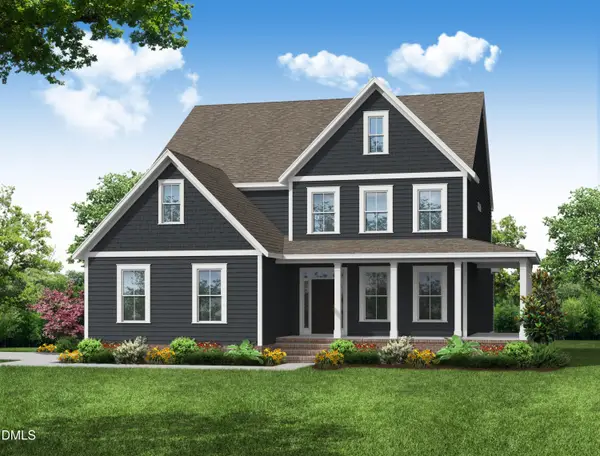 $717,978Active4 beds 4 baths3,310 sq. ft.
$717,978Active4 beds 4 baths3,310 sq. ft.192 Quail Point Circle, Clayton, NC 27520
MLS# 10130145Listed by: EASTWOOD CONSTRUCTION LLC - New
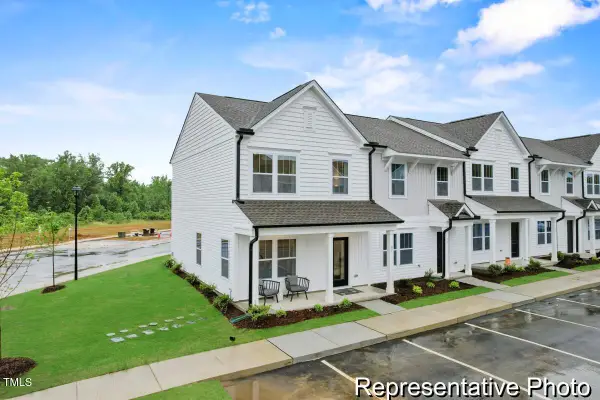 $214,900Active3 beds 3 baths1,360 sq. ft.
$214,900Active3 beds 3 baths1,360 sq. ft.222 Camel Crazies Place #20, Lillington, NC 27546
MLS# 10130097Listed by: TLS REALTY LLC 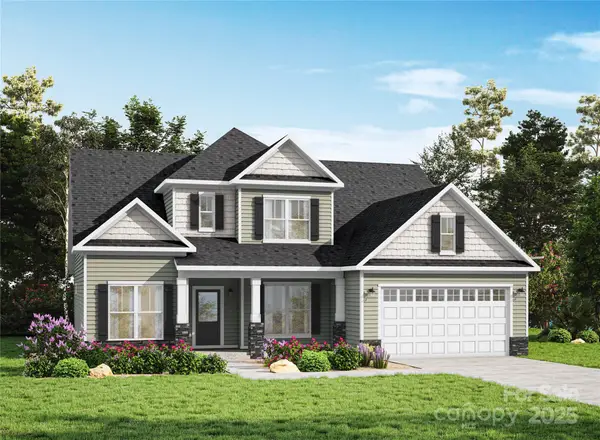 $7,807,747Pending1 beds 2 baths2,774 sq. ft.
$7,807,747Pending1 beds 2 baths2,774 sq. ft.143 Rolling Meadows Drive, Troutman, NC 21886
MLS# 4317009Listed by: CARUSO HOMES REALTY NC, LLC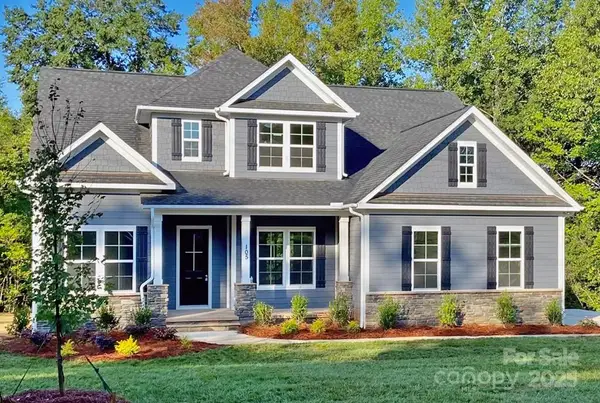 $773,097Pending3 beds 3 baths2,774 sq. ft.
$773,097Pending3 beds 3 baths2,774 sq. ft.142 Rolling Meadows Drive, Troutman, NC 28166
MLS# 4316942Listed by: CARUSO HOMES REALTY NC, LLC- New
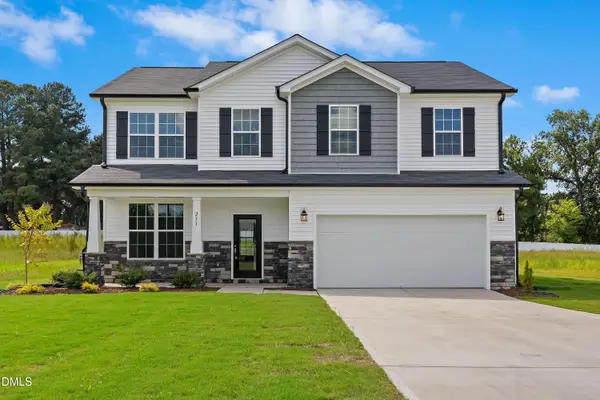 $439,990Active4 beds 3 baths2,338 sq. ft.
$439,990Active4 beds 3 baths2,338 sq. ft.124 Starlet Ridge Way, Clayton, NC 27520
MLS# 10130038Listed by: GLENWOOD HOMES - New
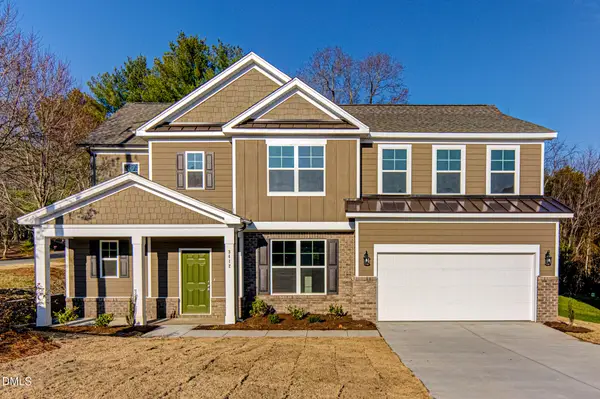 $382,990Active4 beds 4 baths2,710 sq. ft.
$382,990Active4 beds 4 baths2,710 sq. ft.108 Starlet Ridge Way, Clayton, NC 27520
MLS# 10130068Listed by: GLENWOOD HOMES - Coming Soon
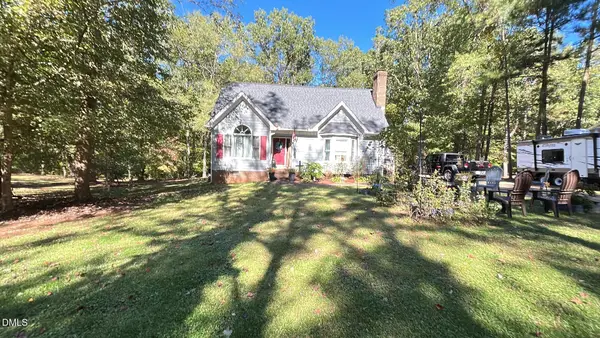 $379,900Coming Soon3 beds 3 baths
$379,900Coming Soon3 beds 3 baths312 Long Needle Drive, Clayton, NC 27520
MLS# 10130007Listed by: MARK SPAIN REAL ESTATE - New
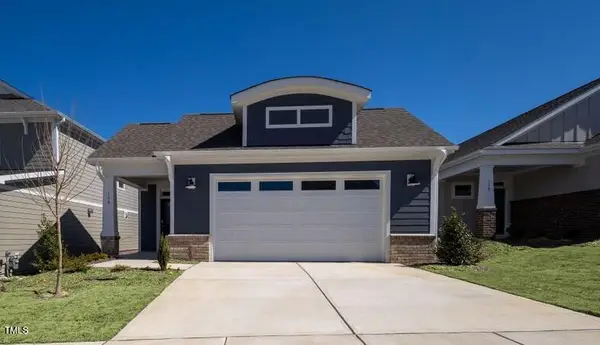 $414,990Active2 beds 3 baths1,693 sq. ft.
$414,990Active2 beds 3 baths1,693 sq. ft.262 Village Walk Drive, Clayton, NC 27527
MLS# 10130011Listed by: FONVILLE MORISEY & BAREFOOT - New
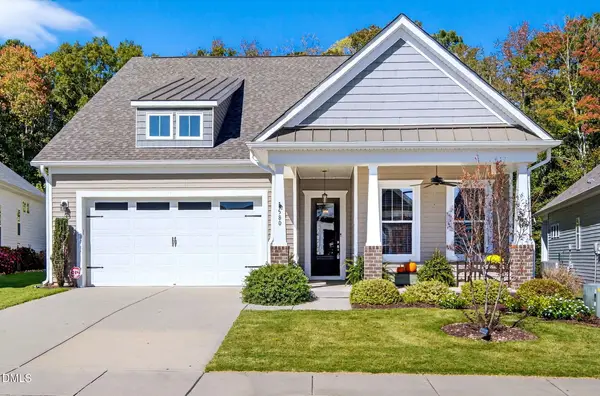 $465,000Active2 beds 2 baths2,468 sq. ft.
$465,000Active2 beds 2 baths2,468 sq. ft.580 Warm Wind Drive, Clayton, NC 27527
MLS# 10129892Listed by: RELEVATE REAL ESTATE INC. - New
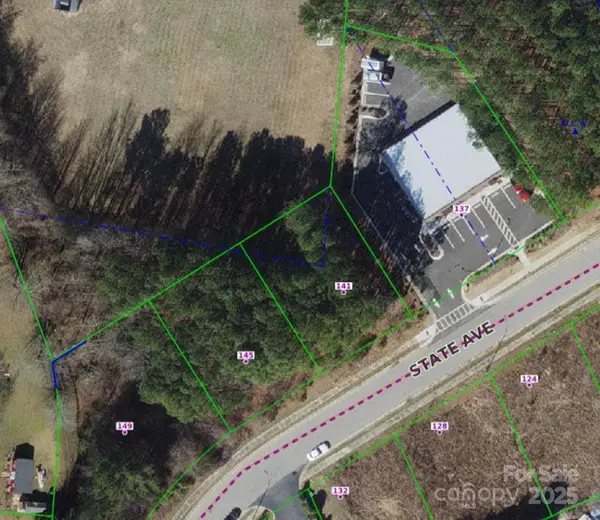 $180,000Active0.42 Acres
$180,000Active0.42 Acres141 & 145 State Avenue, Clayton, NC 27520
MLS# 4316359Listed by: EXP REALTY LLC
