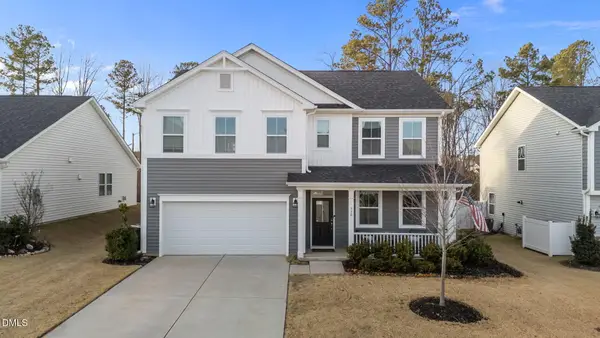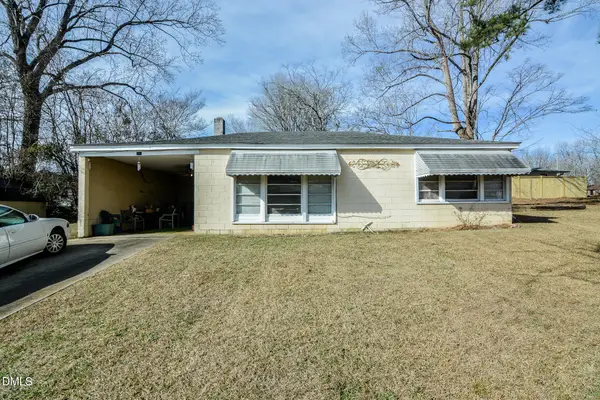72 Bexley Way, Clayton, NC 27527
Local realty services provided by:Better Homes and Gardens Real Estate Paracle
72 Bexley Way,Clayton, NC 27527
$470,000
- 4 Beds
- 3 Baths
- 2,855 sq. ft.
- Single family
- Active
Listed by: jason walters, heather childers
Office: exp realty, llc. - c
MLS#:10128060
Source:RD
Price summary
- Price:$470,000
- Price per sq. ft.:$164.62
- Monthly HOA dues:$924
About this home
Location, quality, and lifestyle — this home at 72 Bexley Way delivers on all three. Homes in the highly sought-after Plantation Pointe community are consistently in demand, and this property represents one of the finest offerings within the neighborhood. From the moment you arrive, the classic rocking-chair front porch and impressive two-story foyer with soaring ceilings create an immediate sense of arrival. Inside, the home offers a thoughtfully designed floor plan highlighted by two fireplaces — one anchoring the spacious family room with its cathedral ceiling, and another adding warmth and charm to the inviting keeping room. The gourmet kitchen is both beautiful and functional, featuring granite countertops, abundant cabinetry, and a large walk-in pantry — ideal for both everyday living and entertaining. The formal dining room is a true showpiece, enhanced by elegant coffered ceilings and perfectly suited for holidays and special gatherings. The first-floor Primary Suite is a highly desirable retreat, offering double tray ceilings, a generous walk-in closet, and a spa-inspired bath with dual vanities, a soaking tub, and a separate walk-in shower. Upstairs you'll find two additional bedrooms, a full bath, and a versatile bonus room that easily serves as a fourth bedroom, media room, or home office. Outdoor living is equally inviting with a private, fenced backyard featuring a screened-in porch, attached deck, and a cozy fire pit tucked beneath mature trees — the perfect setting for relaxing fall evenings or entertaining friends. Plantation Pointe residents enjoy outstanding amenities including a swimming pool and tennis courts, all just minutes from shopping, dining, and an easy commute to Raleigh. Homes of this caliber, in this location, are rarely available — and never last long. Don't miss the opportunity to experience this exceptional blend of elegance, comfort, and convenience.
Contact an agent
Home facts
- Year built:2009
- Listing ID #:10128060
- Added:98 day(s) ago
- Updated:January 23, 2026 at 05:48 PM
Rooms and interior
- Bedrooms:4
- Total bathrooms:3
- Full bathrooms:2
- Half bathrooms:1
- Living area:2,855 sq. ft.
Heating and cooling
- Cooling:Central Air
- Heating:Forced Air, Heat Pump
Structure and exterior
- Roof:Shingle
- Year built:2009
- Building area:2,855 sq. ft.
- Lot area:0.35 Acres
Schools
- High school:Johnston - Corinth Holder
- Middle school:Johnston - Archer Lodge
- Elementary school:Johnston - River Dell
Utilities
- Water:Public, Water Connected
- Sewer:Public Sewer, Sewer Connected
Finances and disclosures
- Price:$470,000
- Price per sq. ft.:$164.62
- Tax amount:$3,065
New listings near 72 Bexley Way
- New
 $465,000Active3 beds 3 baths2,487 sq. ft.
$465,000Active3 beds 3 baths2,487 sq. ft.114 Spotted Doe Drive, Clayton, NC 27520
MLS# 10142767Listed by: BE HOME REALTY - New
 $459,900Active3 beds 3 baths1,971 sq. ft.
$459,900Active3 beds 3 baths1,971 sq. ft.409 Winding Wood Drive, Clayton, NC 27520
MLS# 10142720Listed by: HOMETOWNE REALTY - New
 $440,000Active4 beds 4 baths2,706 sq. ft.
$440,000Active4 beds 4 baths2,706 sq. ft.370 Mallard Loop Drive, Clayton, NC 27527
MLS# 10142730Listed by: COLDWELL BANKER HPW - New
 $260,000Active3 beds 2 baths1,675 sq. ft.
$260,000Active3 beds 2 baths1,675 sq. ft.221 S Church Street #Unit A-B, Clayton, NC 27520
MLS# 10142682Listed by: HOMETOWNE REALTY - New
 $210,000Active2 beds 1 baths1,034 sq. ft.
$210,000Active2 beds 1 baths1,034 sq. ft.314 S Robertson Street, Clayton, NC 27520
MLS# 10142701Listed by: HOMETOWNE REALTY - New
 $175,000Active2 beds 1 baths633 sq. ft.
$175,000Active2 beds 1 baths633 sq. ft.543 W 2nd Street, Clayton, NC 27520
MLS# 10142715Listed by: HOMETOWNE REALTY - New
 $479,900Active4 beds 3 baths2,136 sq. ft.
$479,900Active4 beds 3 baths2,136 sq. ft.405 Winding Wood Drive, Clayton, NC 27520
MLS# 10142717Listed by: HOMETOWNE REALTY - New
 $349,000Active3 beds 2 baths1,640 sq. ft.
$349,000Active3 beds 2 baths1,640 sq. ft.28 Rock Oak Court, Clayton, NC 27527
MLS# 10142628Listed by: HTR SOUTHERN PROPERTIES - New
 $429,900Active4 beds 2 baths2,300 sq. ft.
$429,900Active4 beds 2 baths2,300 sq. ft.97 Warwick Court, Clayton, NC 27520
MLS# 10142638Listed by: BLUE SKYE REALTY - New
 $479,999Active3 beds 3 baths2,435 sq. ft.
$479,999Active3 beds 3 baths2,435 sq. ft.110 Avenal Lane, Clayton, NC 27527
MLS# 10142579Listed by: KELLER WILLIAMS REALTY CARY
