575 Ryder Cup Lane, Clemmons, NC 27012
Local realty services provided by:Better Homes and Gardens Real Estate Paracle
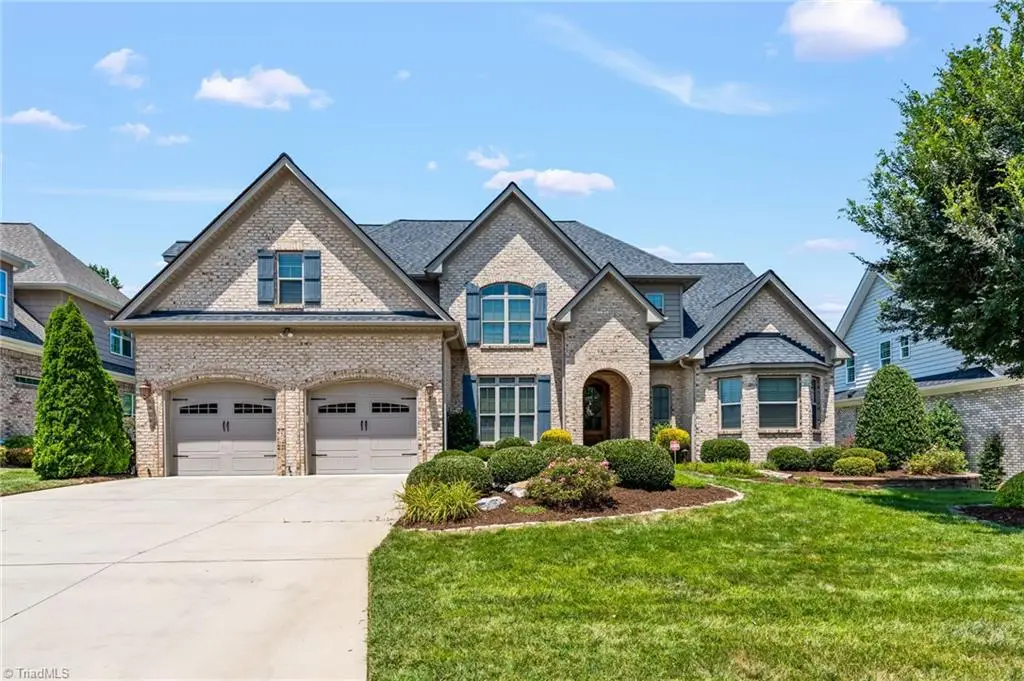
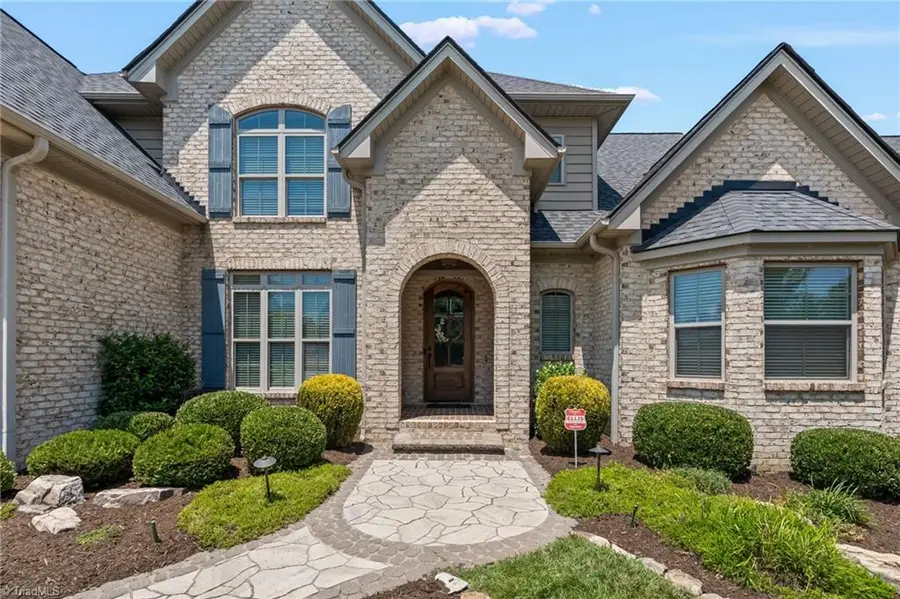
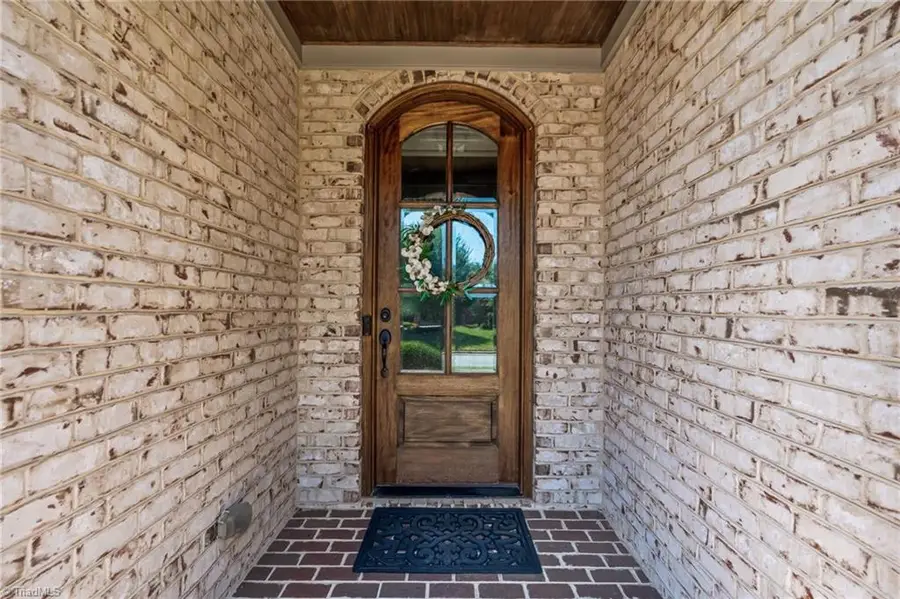
575 Ryder Cup Lane,Clemmons, NC 27012
$815,000
- 5 Beds
- 5 Baths
- - sq. ft.
- Single family
- Pending
Listed by:melissa james
Office:keller williams realty elite
MLS#:1190551
Source:NC_TRIAD
Price summary
- Price:$815,000
- Monthly HOA dues:$50.5
About this home
It is time to make your dream of living in Salem Glen come true! This gracious 5 BR 5 BA home has so much to offer. The living room w. a soaring ceiling & stacked stone fireplace anchors the public spaces. There is a formal dining room, a keeping room, an eat-in area & a practical, elegant kitchen that includes granite, stainless appliances & custom-made ShelfGenie® storage. The spacious primary BR features a tray ceiling and opens to the screened porch. Its en suite has 2 vanities, private toilet room, jetted tub, separate shower & large walk-in closet. There is a guest BR & bath on the main level. Upstairs, there are 2 BRs that share a Jack & Jill bath w. a newer step-in shower, and a 3rd BR w. an en suite. Downstairs could be an in-law suite: a den with a fireplace with newer gas logs, roomy bath with a step-in shower, bright sitting area, a great room that could also be a game room, movie room, home gym, and more. Large unfinished area w. dbl exterior doors provides great storage.
Contact an agent
Home facts
- Year built:2014
- Listing Id #:1190551
- Added:5 day(s) ago
- Updated:August 12, 2025 at 03:51 PM
Rooms and interior
- Bedrooms:5
- Total bathrooms:5
- Full bathrooms:5
Heating and cooling
- Cooling:Ceiling Fan(s), Central Air, Heat Pump
- Heating:Electric, Forced Air, Heat Pump, Multiple Systems, Natural Gas
Structure and exterior
- Year built:2014
Schools
- High school:North Davidson
- Middle school:North Davidson
- Elementary school:Northwest
Utilities
- Water:Public
- Sewer:Public Sewer
Finances and disclosures
- Price:$815,000
- Tax amount:$3,782
New listings near 575 Ryder Cup Lane
- New
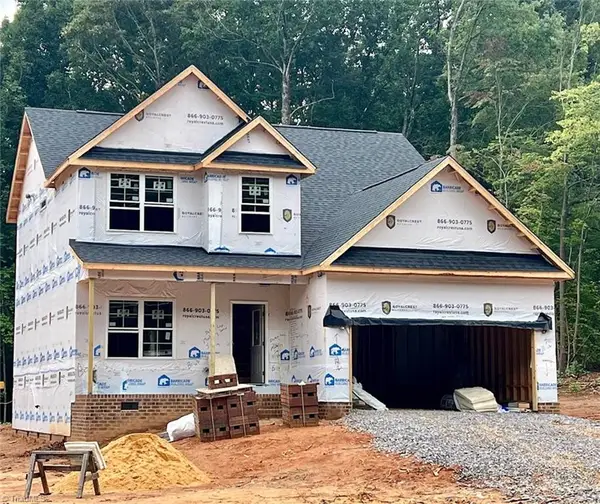 $469,900Active5 beds 4 baths
$469,900Active5 beds 4 baths6067 Frye Bridge Road, Clemmons, NC 27012
MLS# 1191116Listed by: ROYALCREST REALTY LLC - New
 $230,000Active3 beds 2 baths
$230,000Active3 beds 2 baths6900 Harpervalley Lane, Clemmons, NC 27012
MLS# 1190701Listed by: KELLER WILLIAMS BALLANTYNE AREA MARKET CENTER - Coming Soon
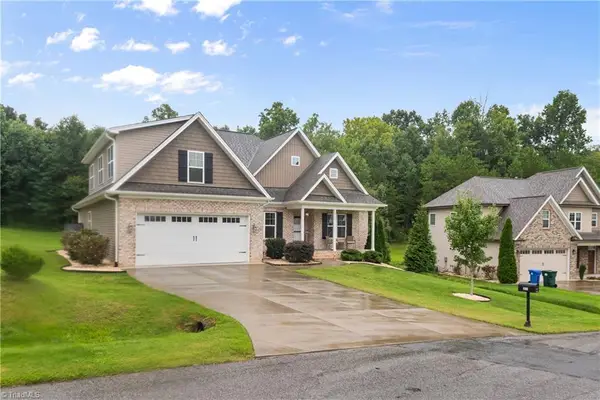 $525,000Coming Soon4 beds 3 baths
$525,000Coming Soon4 beds 3 baths6988 Orchard Path Drive, Clemmons, NC 27012
MLS# 1190970Listed by: BERKSHIRE HATHAWAY HOMESERVICES CAROLINAS REALTY 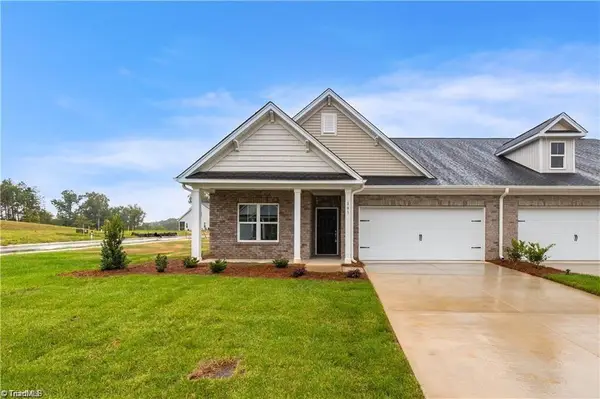 $484,405Pending4 beds 3 baths
$484,405Pending4 beds 3 baths3522 Townland Circle, Clemmons, NC 27012
MLS# 1190955Listed by: BANNER TEAM PROPERTIES BROKERED BY EXP REALTY- New
 $257,500Active3 beds 2 baths
$257,500Active3 beds 2 baths3805 Littlebrook Drive, Clemmons, NC 27012
MLS# 1190844Listed by: KELLER WILLIAMS REALTY ELITE - Coming Soon
 $369,000Coming Soon3 beds 2 baths
$369,000Coming Soon3 beds 2 baths4032 Clinard Road, Clemmons, NC 27012
MLS# 1190817Listed by: KELLER WILLIAMS REALTY - New
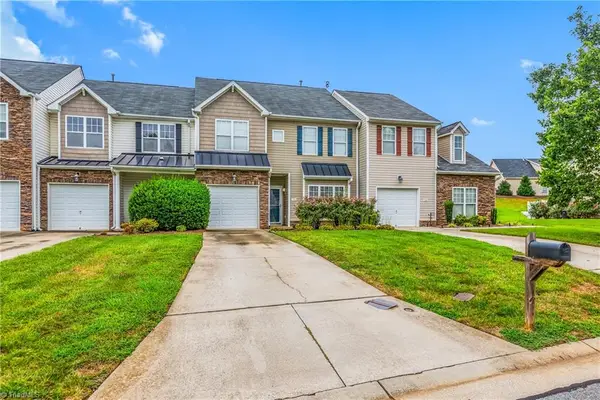 $280,000Active5 beds 3 baths
$280,000Active5 beds 3 baths136 Penry Lane, Clemmons, NC 27012
MLS# 1190583Listed by: REAL BROKER LLC 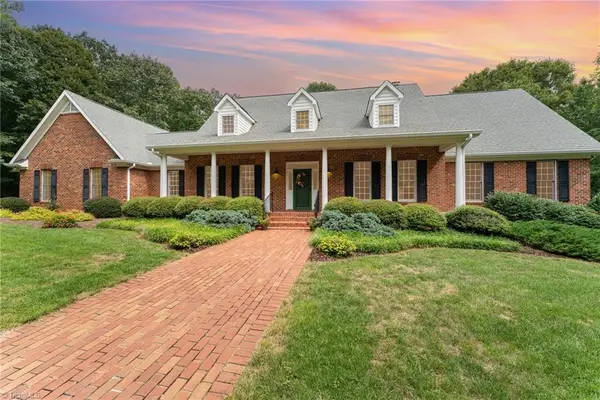 $1,579,000Pending4 beds 5 baths
$1,579,000Pending4 beds 5 baths8340 Holler Farm Road, Clemmons, NC 27012
MLS# 1190748Listed by: ALLEN TATE WINSTON SALEM- New
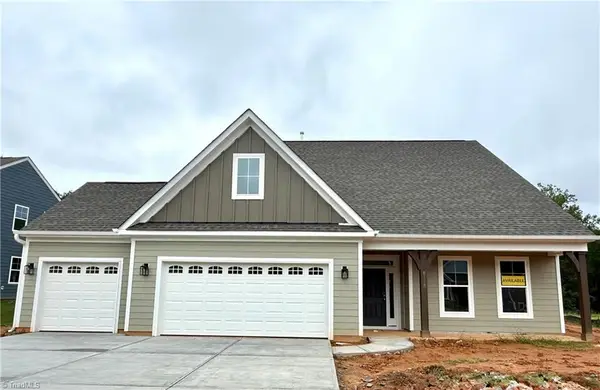 $626,900Active4 beds 4 baths
$626,900Active4 beds 4 baths8118 Burberry Trail, Clemmons, NC 27012
MLS# 1190795Listed by: EASTWOOD CONSTRUCTION CO., INC. - New
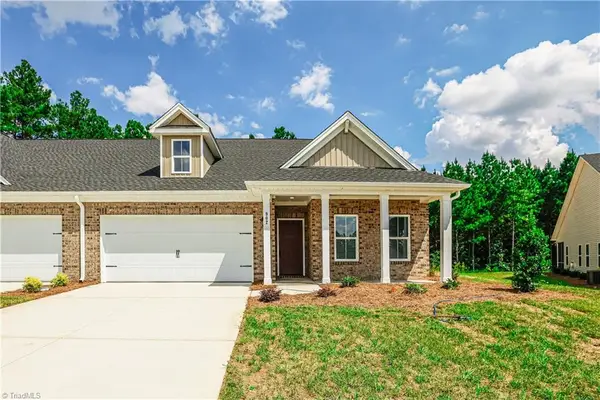 $409,900Active2 beds 2 baths
$409,900Active2 beds 2 baths902 Beeson Court, Clemmons, NC 27012
MLS# 1190627Listed by: ARDEN REALTY GROUP
