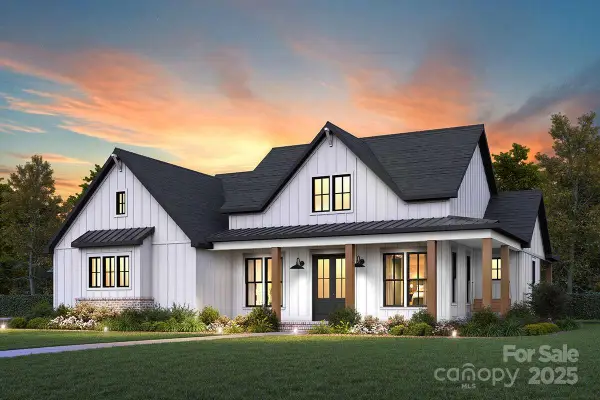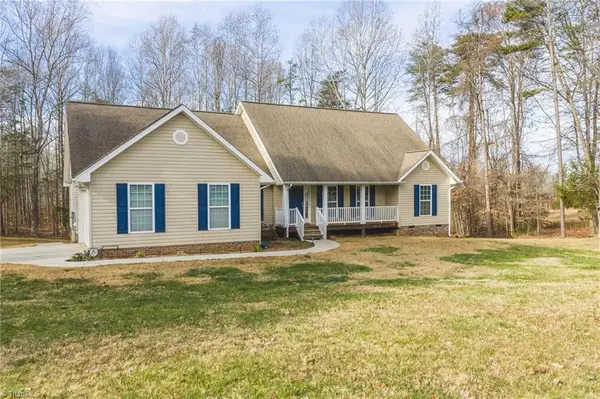1565 Shinnville Road, Cleveland, NC 27013
Local realty services provided by:Better Homes and Gardens Real Estate Paracle
Listed by: liza caminiti
Office: ivester jackson christie's
MLS#:4215250
Source:CH
1565 Shinnville Road,Cleveland, NC 27013
$6,500,000
- 5 Beds
- 6 Baths
- 3,422 sq. ft.
- Single family
- Active
Price summary
- Price:$6,500,000
- Price per sq. ft.:$1,899.47
About this home
Welcome to this stunning 60-acre estate, a rare opportunity to own a premier event space with endless possibilities. Whether seeking a luxurious retreat, a thriving business, or both, this property delivers. The updated primary residence offers 4 beds, 4.5 baths, and sophisticated comfort. A chefs kitchen boasts quartz countertops and a stylish backsplash, while the main-level primary suite provides ultimate privacy. Upstairs, a loft and three bedrooms, each with en-suite baths, await. The 11,000+ sq. ft. event space is designed for unforgettable gatherings, featuring his-and-hers areas with bathrooms and a wood-burning fireplace. A commercial-grade kitchen and indoor/outdoor bars make entertaining seamless. This properties unmatched versatility allows you to live on-site, bring your horses, and customize it to fulfill your dream. Whether an equestrian retreat, wedding venue, or luxury event space, this estate offers limitless potential. Don't miss this extraordinary opportunity!
Contact an agent
Home facts
- Year built:1978
- Listing ID #:4215250
- Updated:February 12, 2026 at 05:58 PM
Rooms and interior
- Bedrooms:5
- Total bathrooms:6
- Full bathrooms:5
- Half bathrooms:1
- Living area:3,422 sq. ft.
Heating and cooling
- Cooling:Central Air
Structure and exterior
- Year built:1978
- Building area:3,422 sq. ft.
- Lot area:60 Acres
Schools
- High school:South Iredell
- Elementary school:Shepherd
Utilities
- Water:Shared Well
- Sewer:Septic (At Site)
Finances and disclosures
- Price:$6,500,000
- Price per sq. ft.:$1,899.47
New listings near 1565 Shinnville Road
- Coming Soon
 $250,000Coming Soon3 beds 2 baths
$250,000Coming Soon3 beds 2 baths103 Church Street, Cleveland, NC 27013
MLS# 4344511Listed by: LANTERN REALTY & DEVELOPMENT LLC - New
 $129,000Active3 beds 2 baths960 sq. ft.
$129,000Active3 beds 2 baths960 sq. ft.3155 Umberger Road, Cleveland, NC 27013
MLS# 4343087Listed by: COLLECTIVE REALTY LLC  $99,900Active6.26 Acres
$99,900Active6.26 Acres0 Versailles Road, Cleveland, NC 27013
MLS# 10143081Listed by: PSC REALTY LLC $275,000Active4 beds 2 baths1,439 sq. ft.
$275,000Active4 beds 2 baths1,439 sq. ft.5020 Foster Road, Cleveland, NC 27013
MLS# 4334611Listed by: KELLER WILLIAMS UNIFIED $199,000Active3 beds 2 baths1,848 sq. ft.
$199,000Active3 beds 2 baths1,848 sq. ft.430 Silk And Tassel Row, Cleveland, NC 27013
MLS# 4338400Listed by: REALTY ONE GROUP REVOLUTION $245,000Active3 beds 2 baths1,730 sq. ft.
$245,000Active3 beds 2 baths1,730 sq. ft.145 Goneaway Lane, Cleveland, NC 27013
MLS# 4337772Listed by: THREE & CO $284,900Active5 beds 3 baths2,128 sq. ft.
$284,900Active5 beds 3 baths2,128 sq. ft.410 Johnstone Road, Cleveland, NC 27013
MLS# 4337271Listed by: RE/MAX RESULTS $1,100,000Active3 beds 3 baths3,008 sq. ft.
$1,100,000Active3 beds 3 baths3,008 sq. ft.1560 Shinnville Road, Cleveland, NC 27013
MLS# 4333343Listed by: LAKE NORMAN REALTY, INC. $749,714Active3 beds 4 baths2,473 sq. ft.
$749,714Active3 beds 4 baths2,473 sq. ft.2670 Umberger Road, Cleveland, NC 27013
MLS# 4329866Listed by: KELLER WILLIAMS UNIFIED $485,584Active3 beds 3 baths
$485,584Active3 beds 3 baths143 Furr Road, Cleveland, NC 27013
MLS# 1204330Listed by: BIG 6 PROPERTIES

