3616 Piedmont Estates Road, Climax, NC 27233
Local realty services provided by:Better Homes and Gardens Real Estate Paracle
3616 Piedmont Estates Road,Climax, NC 27233
$284,900
- 3 Beds
- 2 Baths
- - sq. ft.
- Single family
- Active
Listed by:deborah perry
Office:great state real estate
MLS#:1198600
Source:NC_TRIAD
Price summary
- Price:$284,900
About this home
DO YOU LOVE COUNTRY LIVING? Enjoy the best of both worlds — peaceful country life just minutes from Greensboro, Asheboro, Liberty and Burlington! This immaculate, move-in ready brick home offers so much to love. Step inside to a cheerful, open floor plan featuring an adorable kitchen with granite countertops, subway tile backsplash, and a wall oven. All appliances remain! The dining area boasts a charming brick fireplace, and the primary suite includes a beautifully updated walk-in shower. You’ll find luxury vinyl plank flooring throughout, with like-new carpet in the bedrooms. Relax or entertain on the covered deck overlooking the serene backyard. The property also includes an outbuilding with a lean-to, a privacy fence, and a fully encapsulated crawlspace. Additional highlights include a double carport, beautiful landscaping, and countless thoughtful touches. As a bonus, the owner is leaving all outdoor furniture and the grill — just move right in and enjoy!
Contact an agent
Home facts
- Year built:1973
- Listing ID #:1198600
- Added:1 day(s) ago
- Updated:October 10, 2025 at 04:45 PM
Rooms and interior
- Bedrooms:3
- Total bathrooms:2
- Full bathrooms:1
- Half bathrooms:1
Heating and cooling
- Cooling:Ceiling Fan(s), Central Air
- Heating:Electric, Forced Air
Structure and exterior
- Year built:1973
Schools
- High school:Providence Grove
- Middle school:Northeastern Randolph
- Elementary school:Grays Chapel
Utilities
- Water:Well
- Sewer:Septic Tank
Finances and disclosures
- Price:$284,900
- Tax amount:$1,044
New listings near 3616 Piedmont Estates Road
- Coming Soon
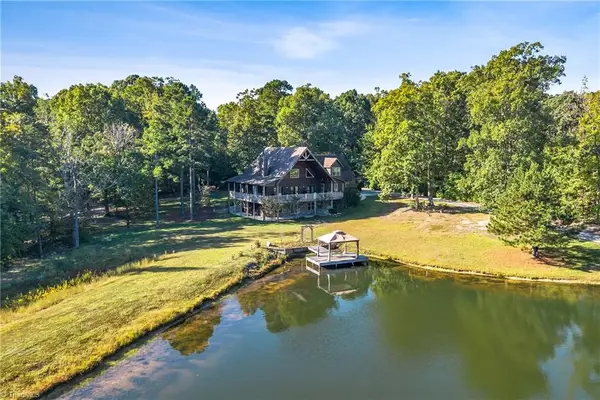 $650,000Coming Soon3 beds 3 baths
$650,000Coming Soon3 beds 3 baths7225 Ledbetter Road, Climax, NC 27233
MLS# 1198223Listed by: LANE REAL ESTATE AGENCY LLC - New
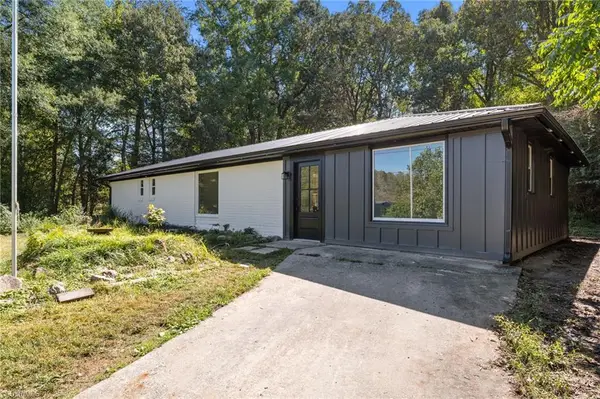 $290,000Active3 beds 2 baths
$290,000Active3 beds 2 baths4700 Stan Road, Climax, NC 27233
MLS# 1198149Listed by: COLDWELL BANKER ADVANTAGE - New
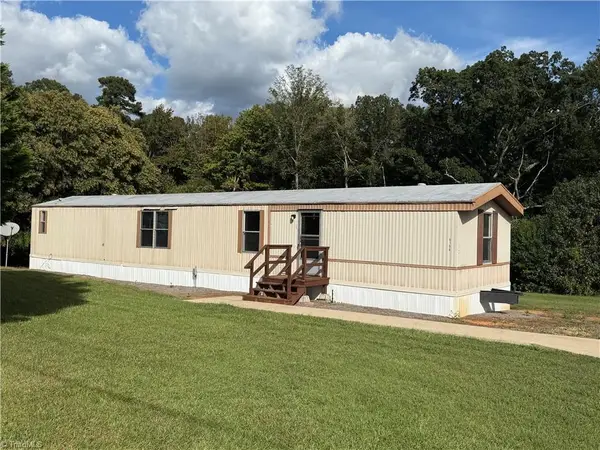 $184,900Active2 beds 2 baths
$184,900Active2 beds 2 baths6106 Nc Highway 22, Climax, NC 27233
MLS# 1198122Listed by: CONNECTION REALTY, LLC - Open Sun, 12 to 2pmNew
 $250,000Active2 beds 1 baths
$250,000Active2 beds 1 baths5930 Liberty Road, Climax, NC 27233
MLS# 1197950Listed by: RE/MAX REALTY CONSULTANTS - New
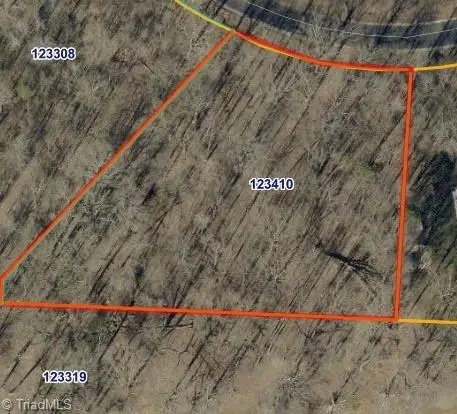 $75,000Active-- Acres
$75,000Active-- Acres4326 Rader Drive, Climax, NC 27233
MLS# 1197553Listed by: BERKSHIRE HATHAWAY HOMESERVICES YOST & LITTLE REALTY 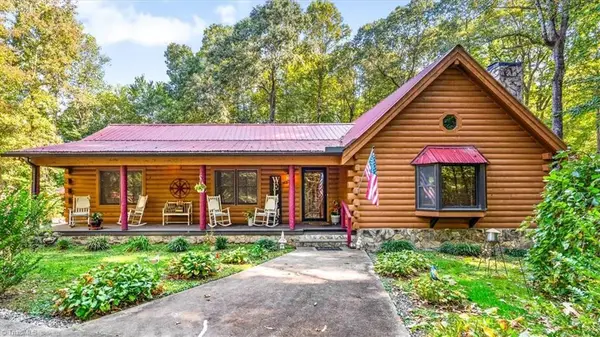 $515,000Pending3 beds 3 baths
$515,000Pending3 beds 3 baths4323 Rader Drive, Climax, NC 27233
MLS# 1196578Listed by: BERKSHIRE HATHAWAY HOMESERVICES YOST & LITTLE REALTY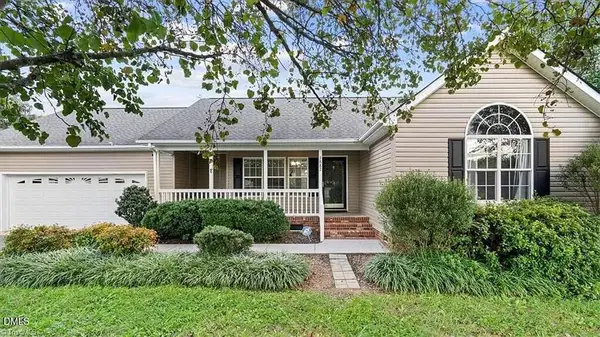 $335,999Pending3 beds 2 baths1,424 sq. ft.
$335,999Pending3 beds 2 baths1,424 sq. ft.3882 Plum Tree Road, Climax, NC 27233
MLS# 10121967Listed by: KELLER WILLIAMS REALTY CARY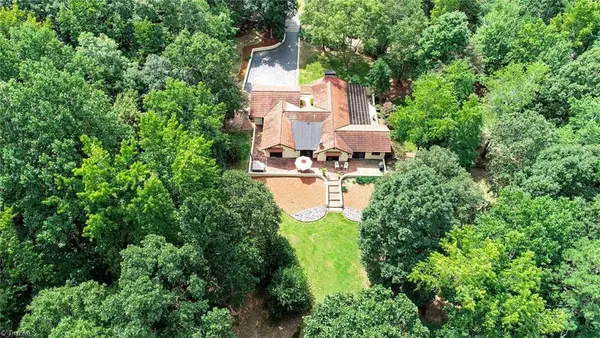 $585,000Pending3 beds 2 baths
$585,000Pending3 beds 2 baths1635 Nc Highway 62 E, Julian, NC 27283
MLS# 1193640Listed by: BERKSHIRE HATHAWAY HOMESERVICES YOST & LITTLE REALTY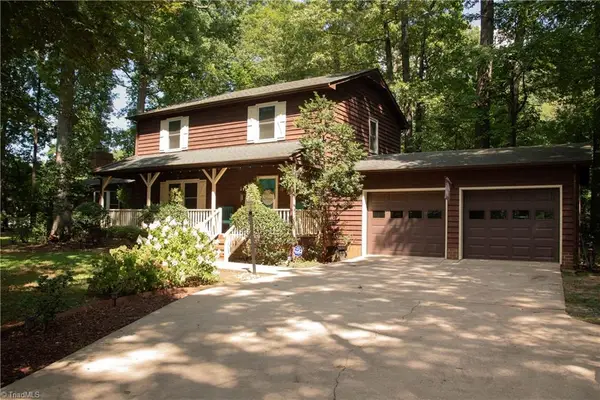 $345,000Active3 beds 3 baths
$345,000Active3 beds 3 baths7201 Mason Road, Climax, NC 27233
MLS# 1190659Listed by: PEOPLE 1ST REALTY
