101 Deer View Lane Lane, Clinton, NC 28328
Local realty services provided by:Better Homes and Gardens Real Estate Lifestyle Property Partners
101 Deer View Lane Lane,Clinton, NC 28328
$357,500
- 3 Beds
- 2 Baths
- 1,894 sq. ft.
- Single family
- Active
Listed by: alan p stewart
Office: naylor realty
MLS#:100540819
Source:NC_CCAR
Price summary
- Price:$357,500
- Price per sq. ft.:$188.75
About this home
Welcome to South Ridge Estates~Clinton's premier new community. Built by Cumberland Homes, a trusted local builder known for quality craftsmanship. This 3 bedroom, 2 bath home sits on a corner lot and features a fenced backyard, ideal for pets, play & privacy. Step inside to a spacious, open-concept layout designed for both everyday living and entertaining. The family room features vaulted ceilings with wood beams and a gas-log fireplace. The kitchen offers beautiful countertops, stainless steel appliances, farm house sink in the center island and plenty of cabinet space, along with both a formal dining room and a breakfast area overlooking the backyard. The split-bedroom floor plan features a generous primary suite, with a spa-like bath, including an oversized tiled shower, double vanity, and walk-in closet. Two additional bedrooms and a second full bath complete the home. Enjoy outdoor living on the covered porch and patio, perfect for grilling, gathering, or quiet downtime. With modern finishes, detailed trim work, thoughtful design, and community convenience, this home is ready for you!
Contact an agent
Home facts
- Year built:2025
- Listing ID #:100540819
- Added:45 day(s) ago
- Updated:December 30, 2025 at 11:21 AM
Rooms and interior
- Bedrooms:3
- Total bathrooms:2
- Full bathrooms:2
- Living area:1,894 sq. ft.
Heating and cooling
- Cooling:Heat Pump
- Heating:Fireplace(s), Heat Pump, Heating, Propane
Structure and exterior
- Roof:Shingle
- Year built:2025
- Building area:1,894 sq. ft.
- Lot area:0.25 Acres
Schools
- High school:Clinton High
- Middle school:Sampson
- Elementary school:LC Kerr Elementary
Utilities
- Water:Water Connected
- Sewer:Sewer Connected
Finances and disclosures
- Price:$357,500
- Price per sq. ft.:$188.75
New listings near 101 Deer View Lane Lane
- New
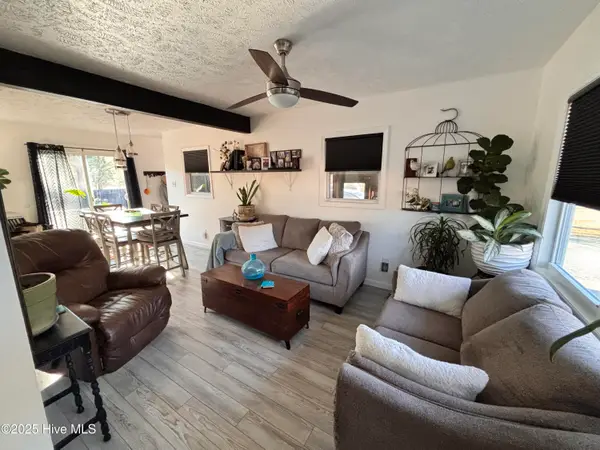 $199,000Active3 beds 2 baths912 sq. ft.
$199,000Active3 beds 2 baths912 sq. ft.4220 Bonnetsville Road, Clinton, NC 28328
MLS# 100546486Listed by: ELC REAL ESTATE INC. - New
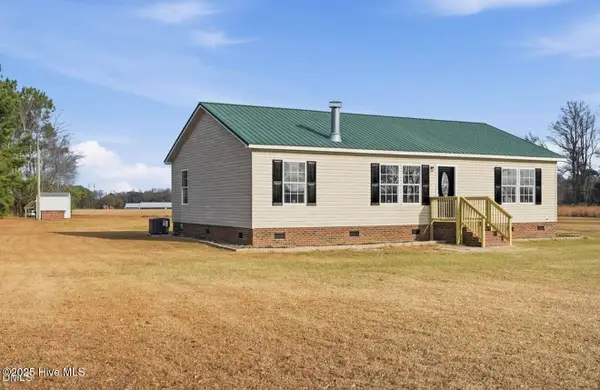 $209,900Active3 beds 2 baths1,480 sq. ft.
$209,900Active3 beds 2 baths1,480 sq. ft.762 Share Cake Road, Clinton, NC 28328
MLS# 100546617Listed by: BRASWELL REALTY TEAM, INC - New
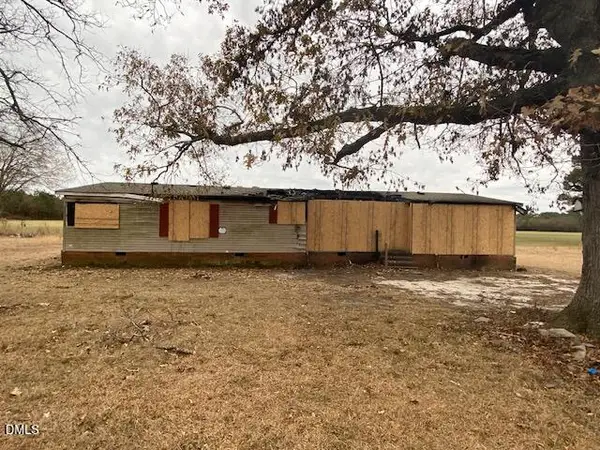 $29,900Active0.95 Acres
$29,900Active0.95 Acres160 Big Piney Grove Road, Clinton, NC 28328
MLS# 10137950Listed by: COLDWELL BANKER ADVANTAGE 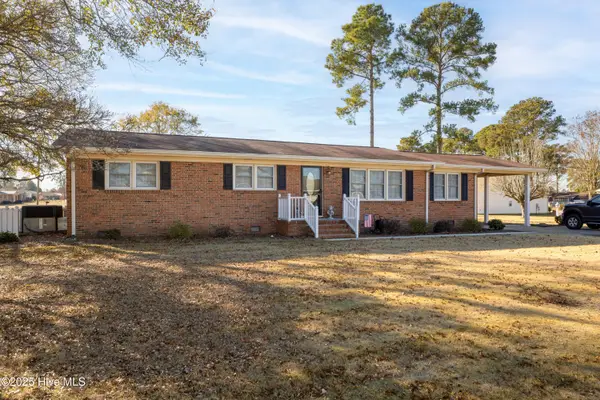 $299,900Active3 beds 2 baths1,908 sq. ft.
$299,900Active3 beds 2 baths1,908 sq. ft.402 Willow Road, Clinton, NC 28328
MLS# 100545904Listed by: NAYLOR REALTY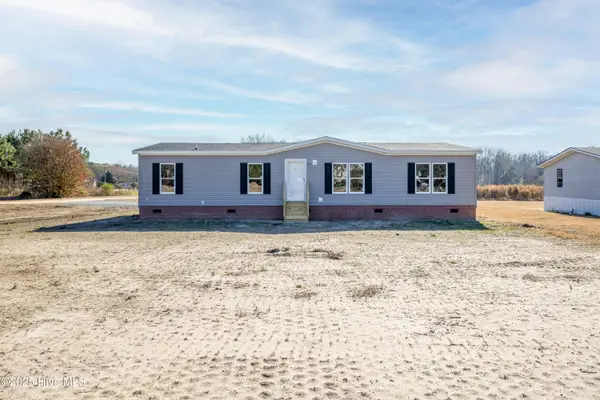 $229,900Active3 beds 2 baths1,640 sq. ft.
$229,900Active3 beds 2 baths1,640 sq. ft.30 Butler Lakes Lane, Clinton, NC 28328
MLS# 100545916Listed by: NAYLOR REALTY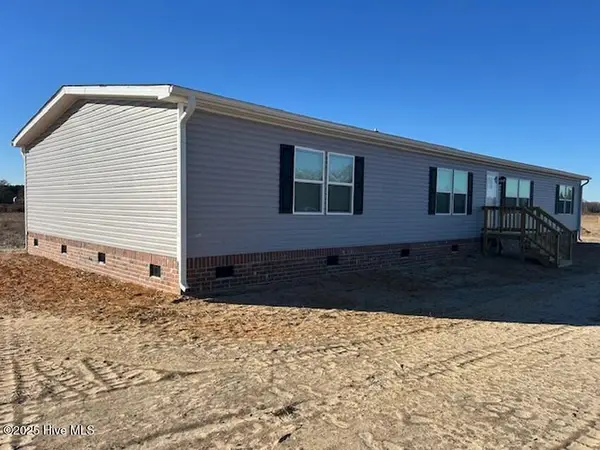 $289,900Active4 beds 3 baths2,280 sq. ft.
$289,900Active4 beds 3 baths2,280 sq. ft.2354 E Mount Gilead Church Road, Clinton, NC 28328
MLS# 100545623Listed by: SOUTHERN HERITAGE REALTY LLC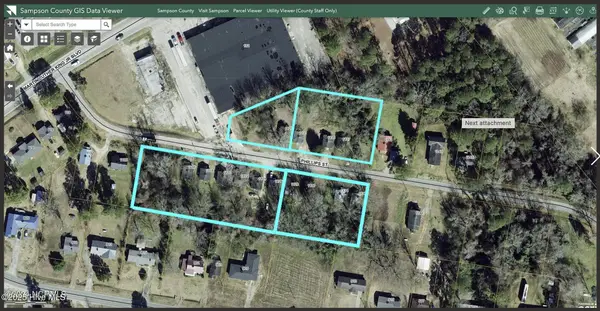 $399,900Active2.85 Acres
$399,900Active2.85 Acres1116 Phillips Street, Clinton, NC 28328
MLS# 100544411Listed by: CARR REAL ESTATE COMPANY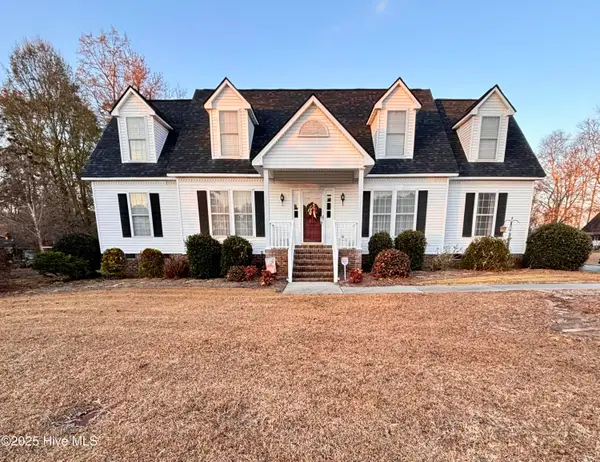 $399,999Active4 beds 4 baths2,332 sq. ft.
$399,999Active4 beds 4 baths2,332 sq. ft.107 Christopher Court, Clinton, NC 28328
MLS# 100544132Listed by: ELC REAL ESTATE INC.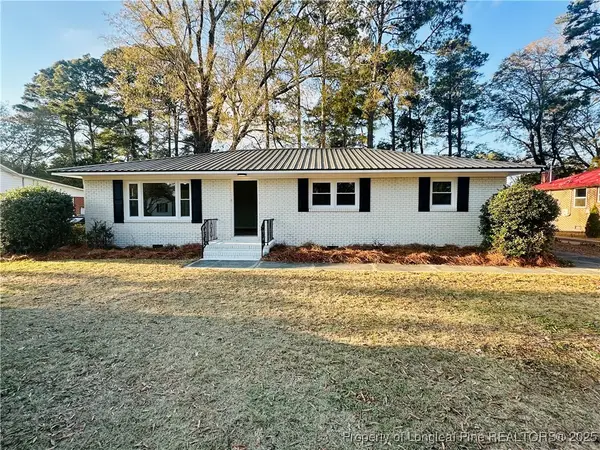 $265,000Active3 beds 2 baths1,514 sq. ft.
$265,000Active3 beds 2 baths1,514 sq. ft.411 Lafayette Street, Clinton, NC 28328
MLS# 754236Listed by: BLOOM REALTY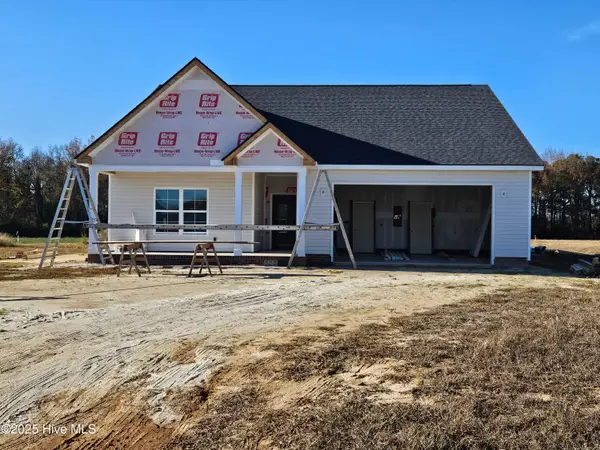 $324,500Active3 beds 2 baths1,604 sq. ft.
$324,500Active3 beds 2 baths1,604 sq. ft.176 Country Cove Lane, Clinton, NC 28328
MLS# 100543851Listed by: CLINTON REALTY CO.
