101 Sunny Acres Lane, Clinton, NC 28328
Local realty services provided by:Better Homes and Gardens Real Estate Elliott Coastal Living
101 Sunny Acres Lane,Clinton, NC 28328
$384,900
- 3 Beds
- 3 Baths
- 2,093 sq. ft.
- Single family
- Active
Listed by: alan p stewart
Office: naylor realty
MLS#:100530007
Source:NC_CCAR
Price summary
- Price:$384,900
- Price per sq. ft.:$183.9
About this home
Welcome to The Kendall plan in South Ridge Estates—Clinton's newest community! Built by Craftsman Construction, with over four decades of proven quality, this 2-story home offers 3 bedrooms, 2.5 baths, and a 2-car garage with 2,093 sq. ft. of living space. The open floor plan features a spacious family room with wood-beamed ceiling and fireplace, a kitchen with island and excellent storage, and a formal dining room with trey ceiling and accent wall. Upstairs, you'll find comfortable bedrooms including a private primary suite. Outdoor living is easy with a covered back porch and patio. With thoughtful design and attention to detail, this home combines style, function, and lasting craftsmanship in a premier neighborhood. South Ridge Estates offers restrictive covenants and an HOA to help maintain the quality and value of the neighborhood.
Contact an agent
Home facts
- Year built:2025
- Listing ID #:100530007
- Added:166 day(s) ago
- Updated:February 25, 2026 at 11:30 AM
Rooms and interior
- Bedrooms:3
- Total bathrooms:3
- Full bathrooms:2
- Half bathrooms:1
- Living area:2,093 sq. ft.
Heating and cooling
- Cooling:Heat Pump
- Heating:Electric, Fireplace(s), Heat Pump, Heating
Structure and exterior
- Roof:Shingle
- Year built:2025
- Building area:2,093 sq. ft.
- Lot area:0.19 Acres
Schools
- High school:Clinton High
- Middle school:Sampson Middle
- Elementary school:LC Kerr Elementary
Utilities
- Water:Water Tap Available
- Sewer:Sewer Tap Available
Finances and disclosures
- Price:$384,900
- Price per sq. ft.:$183.9
New listings near 101 Sunny Acres Lane
- New
 $399,000Active3 beds 2 baths2,149 sq. ft.
$399,000Active3 beds 2 baths2,149 sq. ft.129 Cedar Lake Lane, Clinton, NC 28328
MLS# 100556249Listed by: NAYLOR REALTY - New
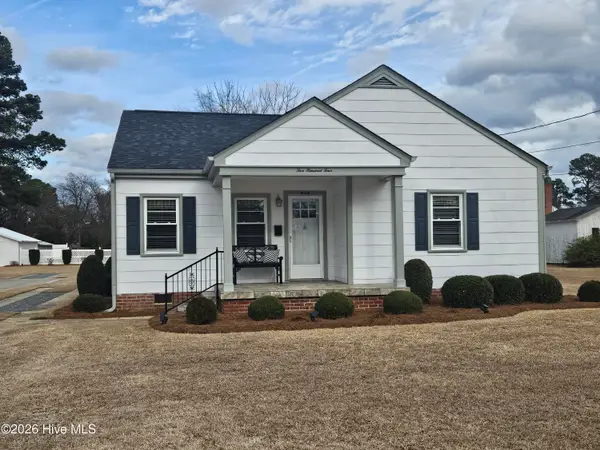 $194,000Active2 beds 2 baths1,118 sq. ft.
$194,000Active2 beds 2 baths1,118 sq. ft.504 Stewart Avenue, Clinton, NC 28328
MLS# 100556271Listed by: CLINTON REALTY CO. - New
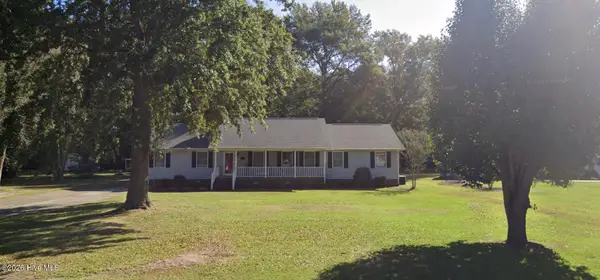 $289,000Active3 beds 2 baths1,680 sq. ft.
$289,000Active3 beds 2 baths1,680 sq. ft.406 Walking Stick Trail, Clinton, NC 28328
MLS# 100556172Listed by: ELC REAL ESTATE INC. - New
 $139,500Active3 beds 1 baths1,064 sq. ft.
$139,500Active3 beds 1 baths1,064 sq. ft.496 Hondros Road, Clinton, NC 28328
MLS# 100556057Listed by: CLINTON REALTY CO. - New
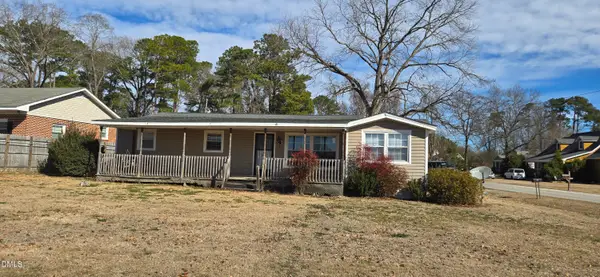 $130,000Active3 beds 2 baths1,377 sq. ft.
$130,000Active3 beds 2 baths1,377 sq. ft.480 5 Bridge Road, Clinton, NC 28328
MLS# 10147740Listed by: ANN MILTON REALTY - New
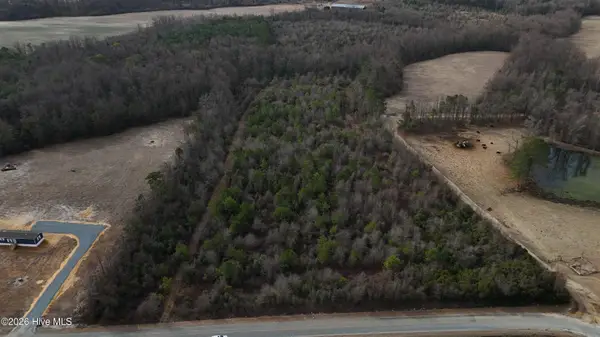 $115,000Active26.7 Acres
$115,000Active26.7 Acres0 Renfrow Road, Clinton, NC 28328
MLS# 100555480Listed by: NAYLOR REALTY - New
 $275,000Active4 beds 3 baths2,082 sq. ft.
$275,000Active4 beds 3 baths2,082 sq. ft.875 Wynn Road, Clinton, NC 28328
MLS# 10146916Listed by: MARK SPAIN REAL ESTATE - New
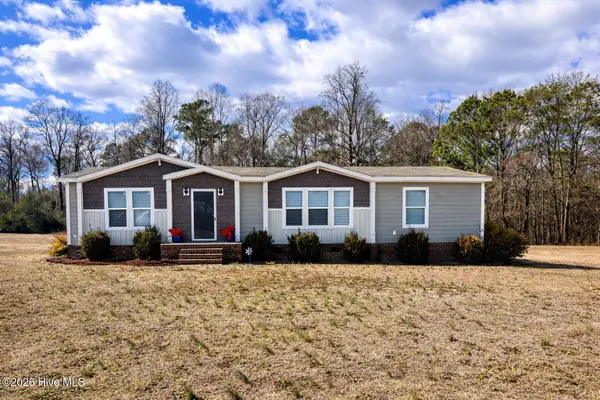 $225,000Active3 beds 2 baths1,512 sq. ft.
$225,000Active3 beds 2 baths1,512 sq. ft.1100 Ozzie Road, Clinton, NC 28328
MLS# 100554893Listed by: ELC REAL ESTATE INC. 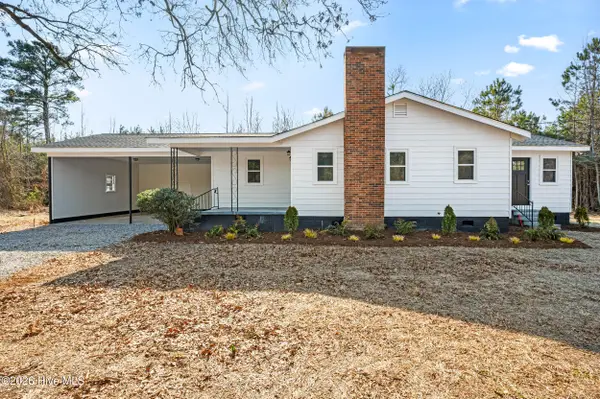 $279,900Active3 beds 2 baths1,567 sq. ft.
$279,900Active3 beds 2 baths1,567 sq. ft.1659 W Darden Road, Clinton, NC 28328
MLS# 100554584Listed by: SOUTHERN HERITAGE REALTY LLC $299,900Active3 beds 2 baths1,567 sq. ft.
$299,900Active3 beds 2 baths1,567 sq. ft.111 New Pine Lane, Clinton, NC 28328
MLS# 100553627Listed by: NAYLOR REALTY

