101 W Arrowhead Drive, Clinton, NC 28328
Local realty services provided by:Better Homes and Gardens Real Estate Lifestyle Property Partners
101 W Arrowhead Drive,Clinton, NC 28328
$424,900
- 3 Beds
- 3 Baths
- 3,400 sq. ft.
- Single family
- Active
Listed by: gail k gainey
Office: clinton realty co.
MLS#:100517169
Source:NC_CCAR
Price summary
- Price:$424,900
- Price per sq. ft.:$124.97
About this home
Welcome to this home on a corner lot in Coharie Country Club perfectly designed for family living and entertaining. The gourmet kitchen has a large granite island, high-end appliances, lots of cabinets, and a spacious walk-in pantry.
The generously sized master suite is on the main floor is complete with a beautifully updated en-suite bathroom featuring a luxurious soaker tub and walk-in shower.
The family room has a fireplace and plenty of book shelves. Other features down stairs are a formal dining room, half bath, and laundry room. Upstairs are two more large bedrooms and a full bathroom. There is a second back stair case leading to a bonus room and exercise room....
.. Step outside to the inviting screened-in porch with a large fire table perfect for entertaining . There is a 2 car garage and a must-see storage building.
........Enjoy peace of mind knowing that this home has been meticulously maintained and updated, with repairs and improvements completed to meet or exceed recent inspection standards.
Contact an agent
Home facts
- Year built:1987
- Listing ID #:100517169
- Added:190 day(s) ago
- Updated:January 09, 2026 at 11:10 AM
Rooms and interior
- Bedrooms:3
- Total bathrooms:3
- Full bathrooms:2
- Half bathrooms:1
- Living area:3,400 sq. ft.
Heating and cooling
- Cooling:Central Air, Heat Pump
- Heating:Electric, Fireplace(s), Forced Air, Heat Pump, Heating
Structure and exterior
- Roof:Shingle
- Year built:1987
- Building area:3,400 sq. ft.
- Lot area:0.7 Acres
Schools
- High school:Clinton High
- Middle school:Sampson Middle
- Elementary school:Butler Avenue Elementary
Utilities
- Water:Water Connected
- Sewer:Sewer Connected
Finances and disclosures
- Price:$424,900
- Price per sq. ft.:$124.97
New listings near 101 W Arrowhead Drive
- New
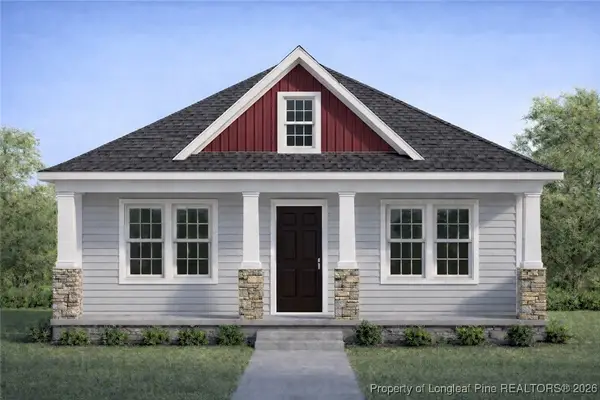 $248,900Active3 beds 2 baths1,270 sq. ft.
$248,900Active3 beds 2 baths1,270 sq. ft.802 Holmes Street, Clinton, NC 28328
MLS# 755341Listed by: EXP REALTY LLC - New
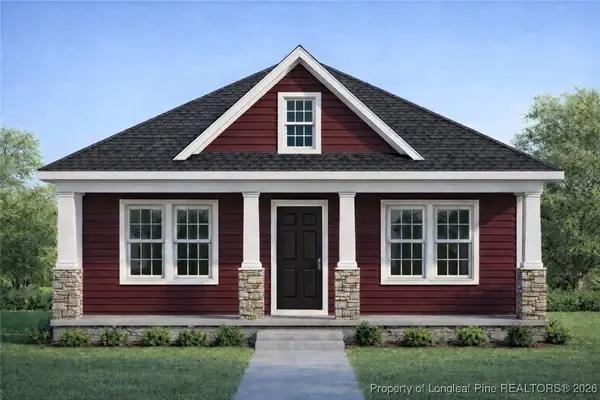 $248,900Active3 beds 2 baths1,270 sq. ft.
$248,900Active3 beds 2 baths1,270 sq. ft.804 Holmes Street, Clinton, NC 28328
MLS# 755342Listed by: EXP REALTY LLC - New
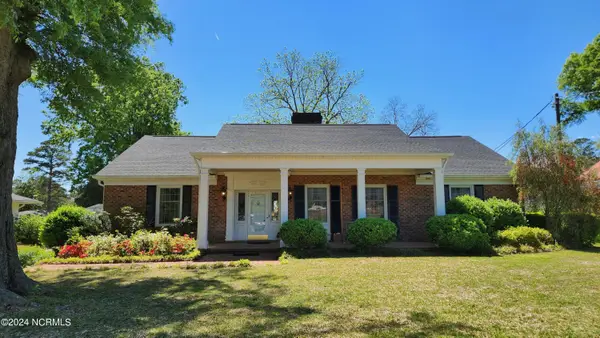 $347,000Active4 beds 4 baths2,887 sq. ft.
$347,000Active4 beds 4 baths2,887 sq. ft.105 Finch Street, Clinton, NC 28328
MLS# 100547962Listed by: CLINTON REALTY CO. - New
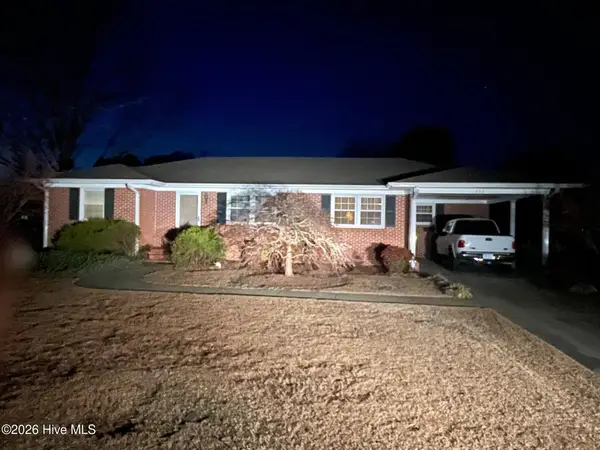 $242,000Active3 beds 2 baths1,402 sq. ft.
$242,000Active3 beds 2 baths1,402 sq. ft.703 Underwood Street, Clinton, NC 28328
MLS# 100547910Listed by: ELC REAL ESTATE INC. - New
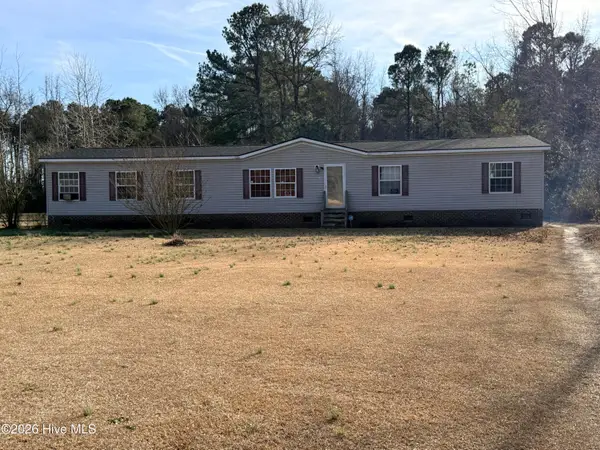 $239,000Active4 beds 2 baths1,976 sq. ft.
$239,000Active4 beds 2 baths1,976 sq. ft.1782 Old Warsaw Road, Clinton, NC 28328
MLS# 100547773Listed by: CLINTON REALTY CO. - New
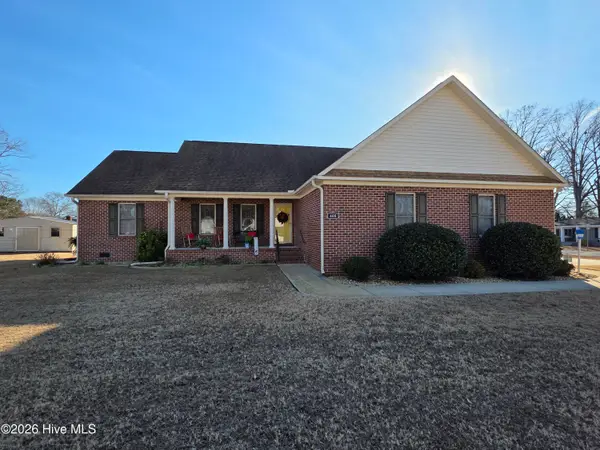 $319,000Active3 beds 2 baths1,506 sq. ft.
$319,000Active3 beds 2 baths1,506 sq. ft.400 Grove Street, Clinton, NC 28328
MLS# 100547613Listed by: CLINTON REALTY CO. 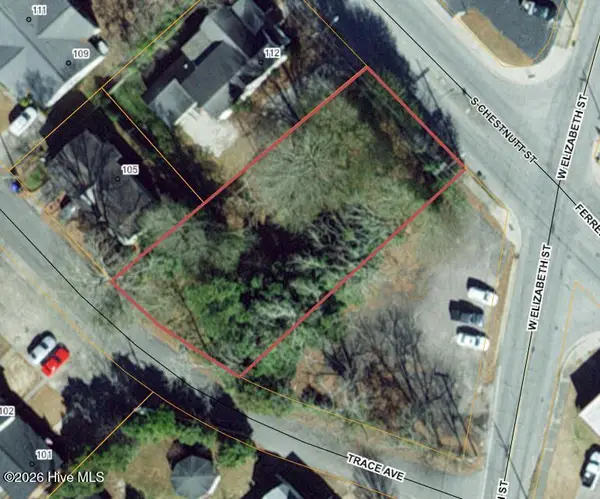 $25,000Pending0.29 Acres
$25,000Pending0.29 Acres116 S Chestnut Street, Clinton, NC 28328
MLS# 100547478Listed by: ELC REAL ESTATE INC.- New
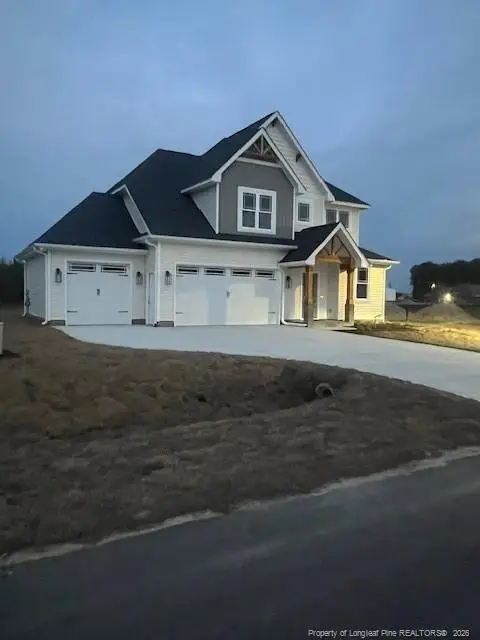 $474,900Active4 beds 4 baths2,288 sq. ft.
$474,900Active4 beds 4 baths2,288 sq. ft.108 Sunny Acres Lane, Clinton, NC 28328
MLS# LP755169Listed by: BWR SERVICES LLC - New
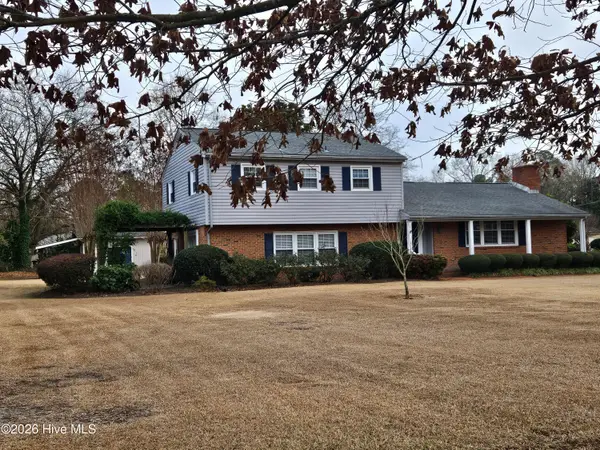 $349,000Active4 beds 3 baths2,190 sq. ft.
$349,000Active4 beds 3 baths2,190 sq. ft.200 Coharie Drive, Clinton, NC 28328
MLS# 100547393Listed by: CLINTON REALTY CO. - New
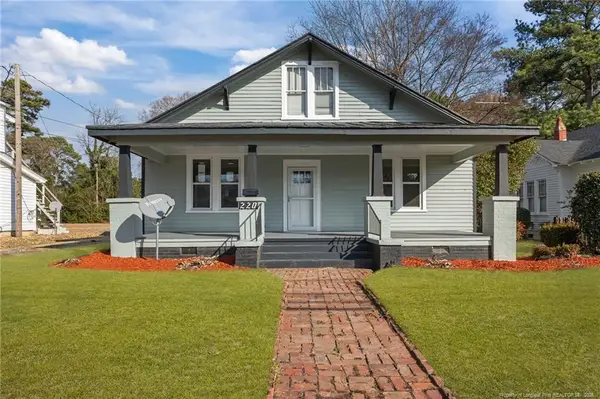 $269,000Active3 beds 2 baths1,642 sq. ft.
$269,000Active3 beds 2 baths1,642 sq. ft.220 Beaman Street, Clinton, NC 28328
MLS# LP755234Listed by: MAIN STREET REALTY INC.
