104 Sunny Acres Lane, Clinton, NC 28334
Local realty services provided by:Better Homes and Gardens Real Estate Paracle
104 Sunny Acres Lane,Clinton, NC 28334
$379,900
- 3 Beds
- 3 Baths
- 1,935 sq. ft.
- Single family
- Active
Listed by:betty robbins
Office:bwr services llc.
MLS#:749547
Source:NC_FRAR
Price summary
- Price:$379,900
- Price per sq. ft.:$196.33
About this home
Welcome to South Ridge Estate, built by Victory Dream Homes. Clinton's newest subdivision for affordable luxury living.
Price dropped $5,000.00.
Builder's incentives for buyers to use in any manner you choose.
1 % lending credit when you use preferred lender.
This stunning 2-story, Fairfield plan, 3 bedrooms, 2.5 bath home was crafted with Victory Dream Homes’ unmatched standard of luxury. Step inside to find an open-concept layout filled with upscale details at every turn. The first floor boasts detailed trim throughout, a formal dining room with board-and-batten wall trim and crown molding, plus a custom built-in desk designed for today’s lifestyle.
The maple oak kitchen cabinets with gold pulls pair beautifully with quartz upgraded countertops, a custom backsplash, and even a built-in Lazy Susan for thoughtful storage. Upstairs, the tiled primary bath creates a spa-like retreat, while the walk-in attic access directly from the primary suite closet provides next-level convenience. The primary bedroom with tray ceiling and crown molding is a retreat all itself.
Just one hour from Raleigh, the Wilmington area and their surrounding Beaches. Only 35 minutes from Fayetteville. Conveniently located to I-40, I-95, Hwy 421 and Hwy 24.
A covered back porch for outdoor living, as well as an outdoor patio. Walk in attic for additional storage spaces, and meticulous craftsmanship throughout, and you’ll see — this is not builder-basic. Victory Dream Homes didn’t skip a single luxury detail.
Agent/Broker is builder Betty Robbins contact for more information, 919-422-0818 Builder incentives
Contact an agent
Home facts
- Year built:2025
- Listing ID #:749547
- Added:1 day(s) ago
- Updated:October 17, 2025 at 03:24 PM
Rooms and interior
- Bedrooms:3
- Total bathrooms:3
- Full bathrooms:2
- Half bathrooms:1
- Living area:1,935 sq. ft.
Heating and cooling
- Cooling:Central Air, Electric
- Heating:Forced Air
Structure and exterior
- Year built:2025
- Building area:1,935 sq. ft.
Schools
- High school:Clinton High School
- Middle school:Sampson Middle School
Utilities
- Water:Public
- Sewer:Public Sewer
Finances and disclosures
- Price:$379,900
- Price per sq. ft.:$196.33
New listings near 104 Sunny Acres Lane
- New
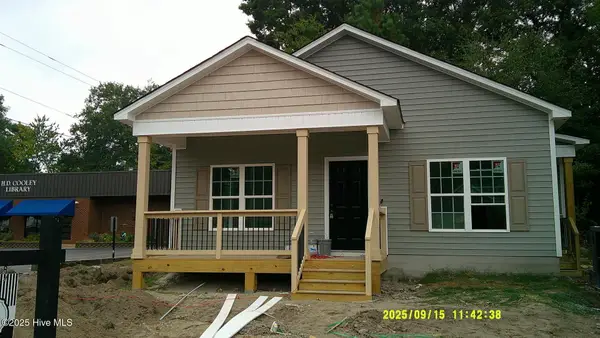 $183,900Active2 beds 2 baths891 sq. ft.
$183,900Active2 beds 2 baths891 sq. ft.315 Byrd Street, Clinton, NC 28328
MLS# 100521851Listed by: VENETA FORD GROUP 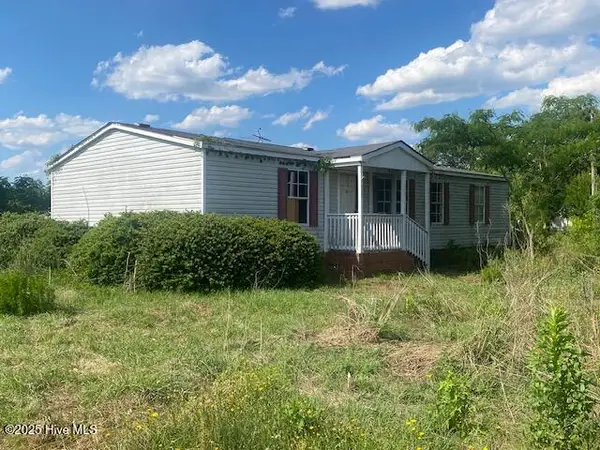 $58,900Pending3 beds 2 baths1,152 sq. ft.
$58,900Pending3 beds 2 baths1,152 sq. ft.Address Withheld By Seller, Clinton, NC 28328
MLS# 100524911Listed by: REALTY ONE GROUP LIBERTY /SP- New
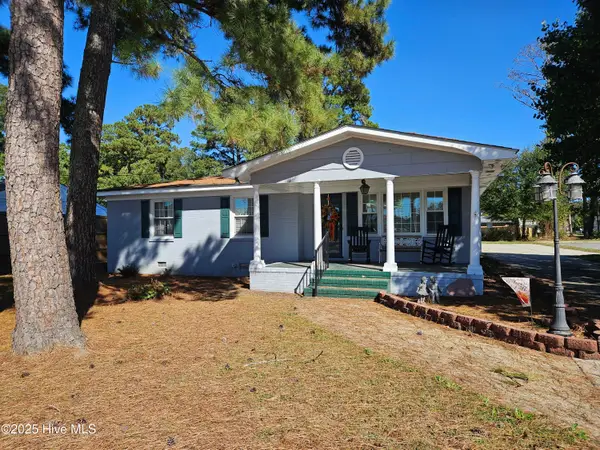 $224,900Active2 beds 2 baths1,604 sq. ft.
$224,900Active2 beds 2 baths1,604 sq. ft.502 Raleigh Road, Clinton, NC 28328
MLS# 100536612Listed by: CLINTON REALTY CO. - New
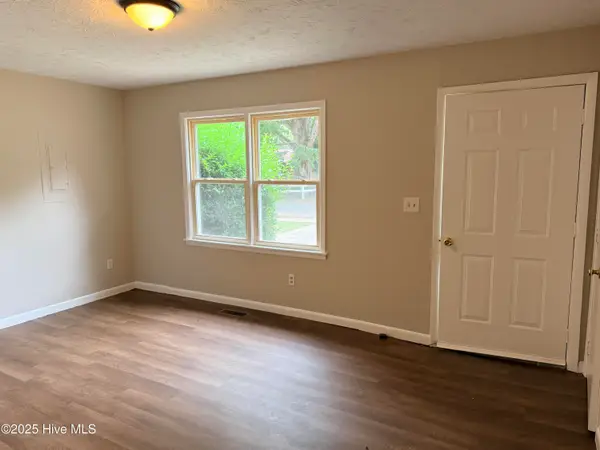 $135,000Active3 beds 1 baths984 sq. ft.
$135,000Active3 beds 1 baths984 sq. ft.603 Pine Street, Clinton, NC 28328
MLS# 100536563Listed by: CLINTON REALTY CO. - New
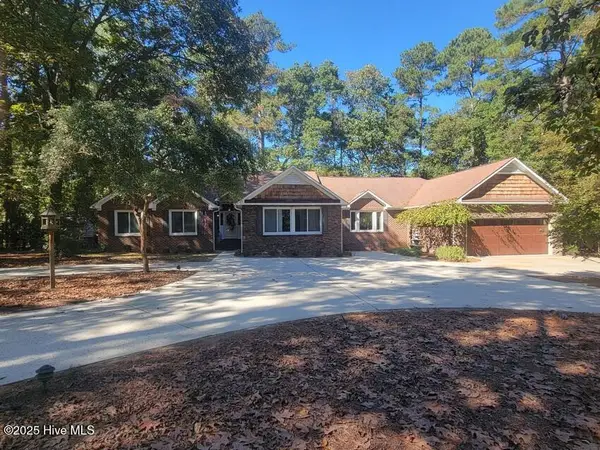 $545,000Active5 beds 5 baths3,362 sq. ft.
$545,000Active5 beds 5 baths3,362 sq. ft.335 Sprunt Drive, Clinton, NC 28328
MLS# 100536409Listed by: SOUTHERN HERITAGE REALTY LLC - New
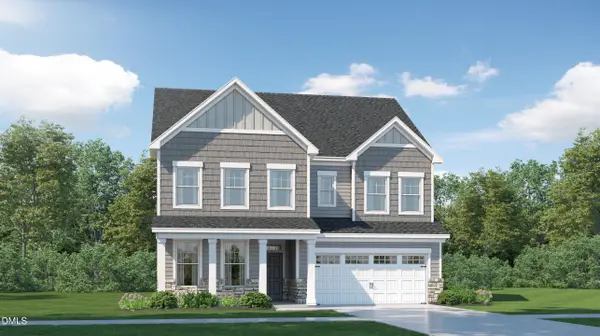 $560,990Active5 beds 4 baths3,351 sq. ft.
$560,990Active5 beds 4 baths3,351 sq. ft.965 Jasper Mine Trail, Raleigh, NC 27610
MLS# 10127873Listed by: LENNAR CAROLINAS LLC - Open Sat, 11am to 2pmNew
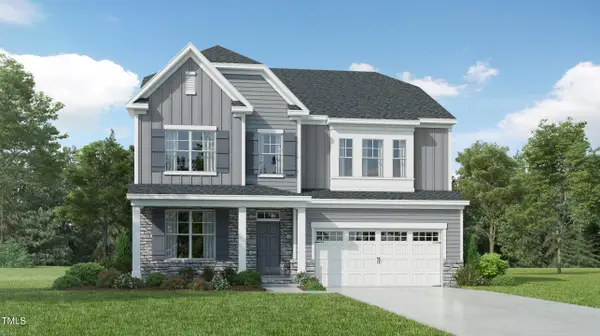 $579,990Active5 beds 4 baths3,453 sq. ft.
$579,990Active5 beds 4 baths3,453 sq. ft.945 Jasper Mine Trail, Raleigh, NC 27610
MLS# 10127876Listed by: LENNAR CAROLINAS LLC - Open Sun, 1 to 4pmNew
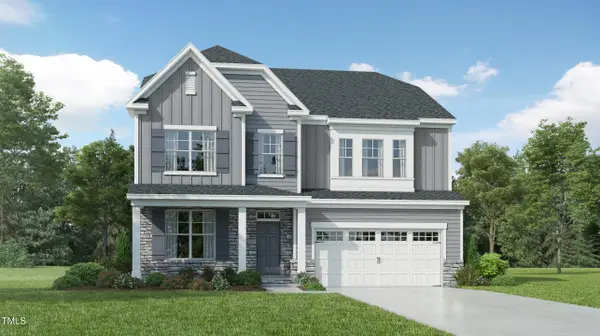 $590,990Active5 beds 4 baths3,453 sq. ft.
$590,990Active5 beds 4 baths3,453 sq. ft.957 Jasper Mine Trail, Raleigh, NC 27610
MLS# 10127877Listed by: LENNAR CAROLINAS LLC - Open Sun, 1 to 4pmNew
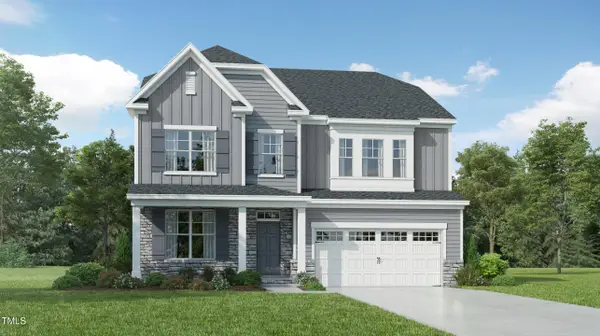 $591,990Active5 beds 4 baths3,453 sq. ft.
$591,990Active5 beds 4 baths3,453 sq. ft.969 Jasper Mine Trail, Raleigh, NC 27610
MLS# 10127878Listed by: LENNAR CAROLINAS LLC - New
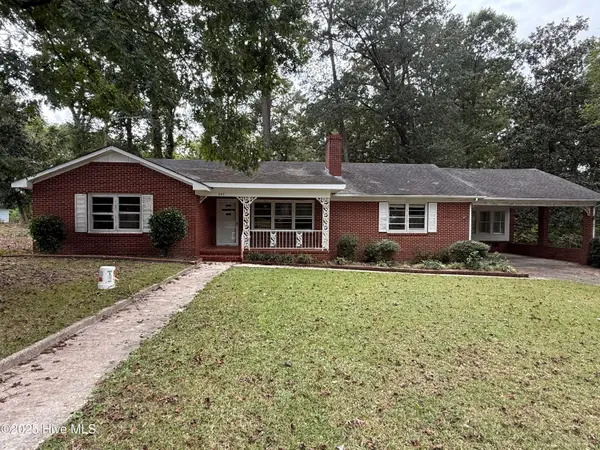 $202,000Active4 beds 2 baths2,173 sq. ft.
$202,000Active4 beds 2 baths2,173 sq. ft.807 Stewart Avenue, Clinton, NC 28328
MLS# 100536341Listed by: ELC REAL ESTATE INC.
