134 Cedar View Lane, Clinton, NC 28328
Local realty services provided by:Better Homes and Gardens Real Estate Lifestyle Property Partners
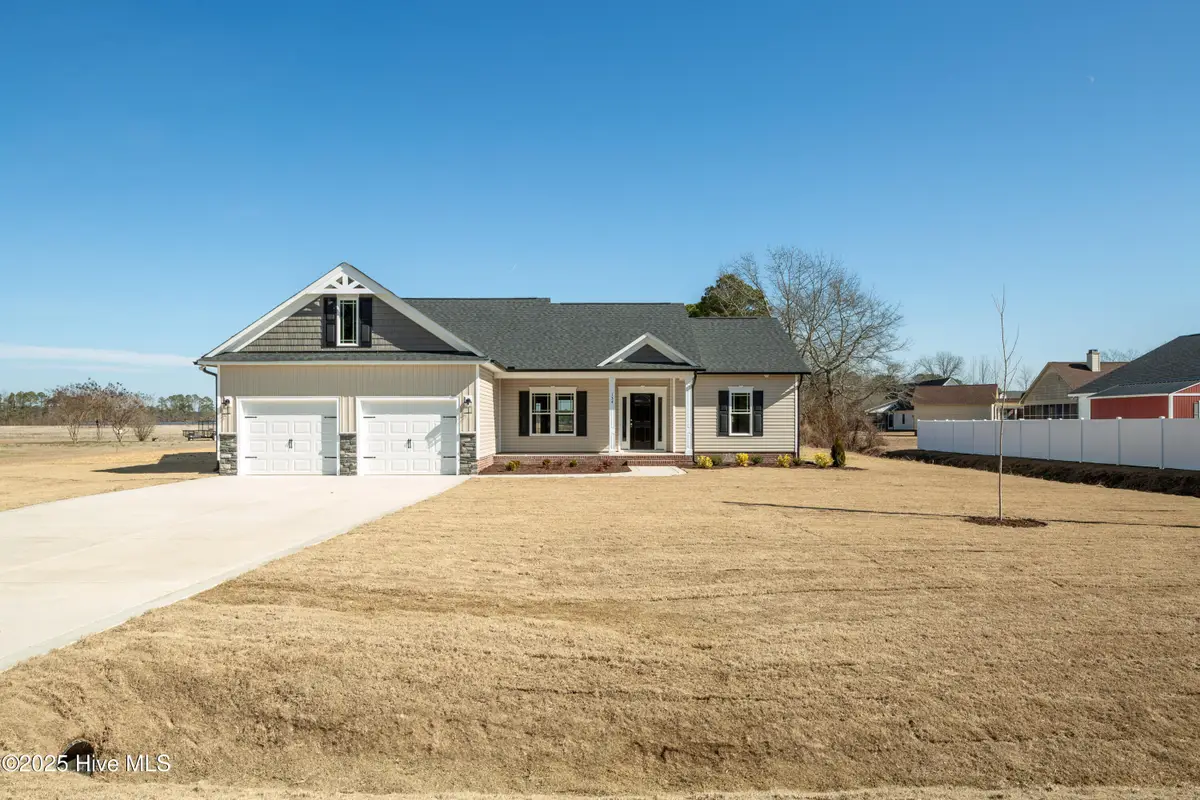
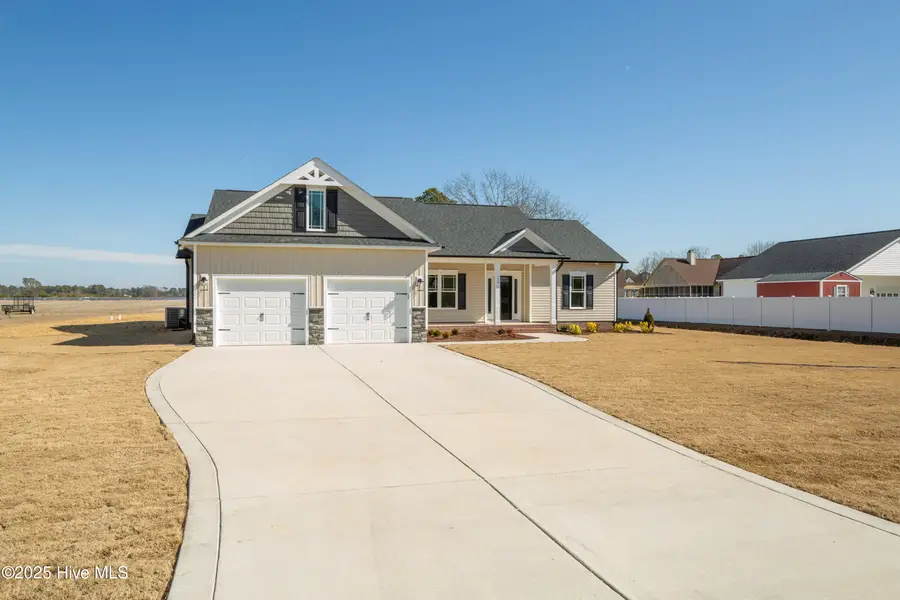
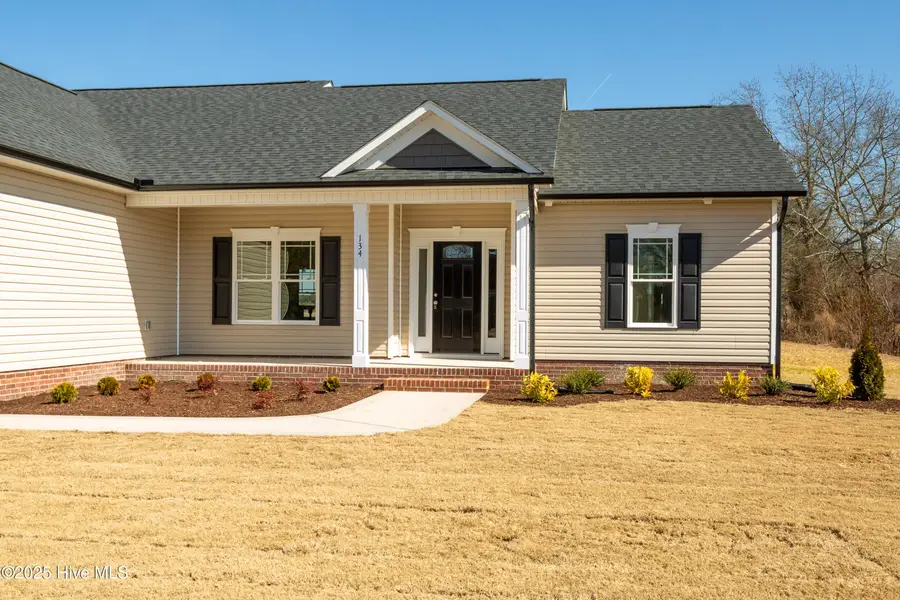
134 Cedar View Lane,Clinton, NC 28328
$355,900
- 3 Beds
- 2 Baths
- 1,894 sq. ft.
- Single family
- Pending
Listed by:alan p stewart
Office:naylor realty
MLS#:100487154
Source:NC_CCAR
Price summary
- Price:$355,900
- Price per sq. ft.:$187.91
About this home
This brand-new 3-bedroom, 2-bath home, sits on a spacious .57-acre lot just outside the city limits with many custom features. Step inside to a bright and airy open-concept layout, where the living, dining, and kitchen areas seamlessly flow together, creating an inviting space for both daily life and entertaining. The family room boasts vaulted ceilings with wood beams and a cozy fireplace. The kitchen features granite countertops, stainless steel appliances, abundant cabinetry, and a center island—perfect for meal prep and casual dining. With both a formal dining room and a breakfast nook, you'll have plenty of space for gatherings. Designed for privacy, the split floor plan places the primary suite in its own retreat, complete with a spacious bedroom, a spa-like en-suite bath with an oversized tiled shower, double vanities, and a generous walk-in closet. Two additional bedrooms share a stylish second full bath. Outside, a covered porch and patio offer the perfect setting for grilling, relaxing, or enjoying peaceful evenings overlooking the expansive backyard. Located in the highly sought-after Clinton School District, this home provides the tranquility of country living while remaining close to city conveniences. Don't miss this incredible opportunity! Builder incentives is offered. 5,000!!!!!!!!!!!
Contact an agent
Home facts
- Year built:2024
- Listing Id #:100487154
- Added:190 day(s) ago
- Updated:August 07, 2025 at 09:53 PM
Rooms and interior
- Bedrooms:3
- Total bathrooms:2
- Full bathrooms:2
- Living area:1,894 sq. ft.
Heating and cooling
- Heating:Electric, Heat Pump, Heating
Structure and exterior
- Roof:Shingle
- Year built:2024
- Building area:1,894 sq. ft.
- Lot area:0.57 Acres
Schools
- High school:Clinton High
- Middle school:Sampson
- Elementary school:LC Kerr Elementary
Utilities
- Water:Municipal Water Available
Finances and disclosures
- Price:$355,900
- Price per sq. ft.:$187.91
New listings near 134 Cedar View Lane
- New
 $249,500Active3 beds 2 baths1,226 sq. ft.
$249,500Active3 beds 2 baths1,226 sq. ft.125 Cove Place, Clinton, NC 28328
MLS# 100524072Listed by: CLINTON REALTY CO. - New
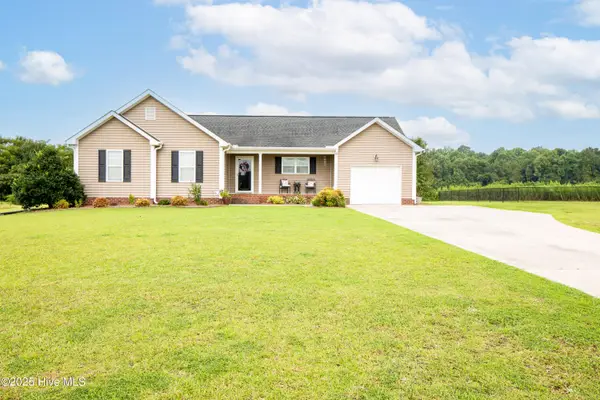 $274,900Active3 beds 2 baths1,387 sq. ft.
$274,900Active3 beds 2 baths1,387 sq. ft.118 Northgate Lane, Clinton, NC 28328
MLS# 100523993Listed by: NAYLOR REALTY - New
 $610,000Active4 beds 7 baths4,420 sq. ft.
$610,000Active4 beds 7 baths4,420 sq. ft.102 Cedar Lane, Clinton, NC 28328
MLS# 100523756Listed by: INTRACOASTAL REALTY CORP 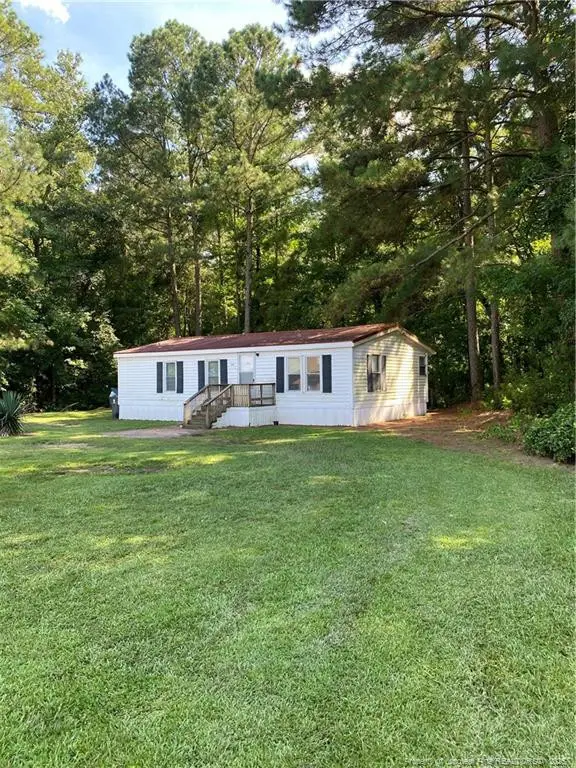 $115,000Pending3 beds 2 baths1,056 sq. ft.
$115,000Pending3 beds 2 baths1,056 sq. ft.2291 Hb Lewis Rd, Clinton, NC 28328
MLS# LP747987Listed by: LPT REALTY LLC $338,000Pending3 beds 2 baths
$338,000Pending3 beds 2 baths107 Miami Street, Clinton, NC 28328
MLS# LP748171Listed by: THE REAL ESTATE CONCIERGE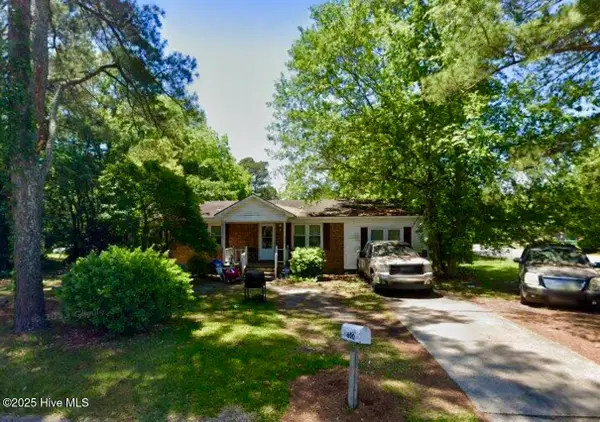 $125,000Active3 beds 2 baths1,375 sq. ft.
$125,000Active3 beds 2 baths1,375 sq. ft.600 Ferrell Street, Clinton, NC 28328
MLS# 100522865Listed by: NAYLOR REALTY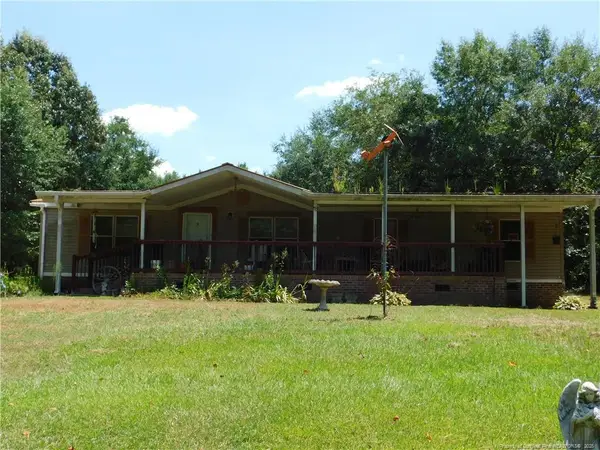 $165,000Active3 beds 2 baths1,500 sq. ft.
$165,000Active3 beds 2 baths1,500 sq. ft.267 Ed Collins Lane, Clinton, NC 28328
MLS# LP747828Listed by: REALTY ONE GROUP LIBERTY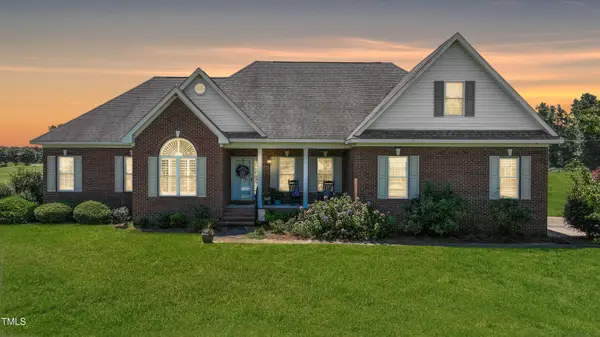 $364,000Active3 beds 3 baths2,272 sq. ft.
$364,000Active3 beds 3 baths2,272 sq. ft.115 Hunters Walk Lane, Clinton, NC 28328
MLS# 10112200Listed by: HOMETOWNE REALTY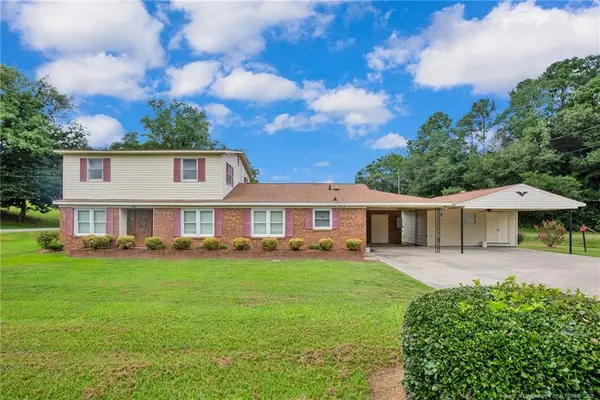 $275,000Pending5 beds 3 baths2,165 sq. ft.
$275,000Pending5 beds 3 baths2,165 sq. ft.516 Herring Street, Clinton, NC 28328
MLS# LP747613Listed by: EXP REALTY LLC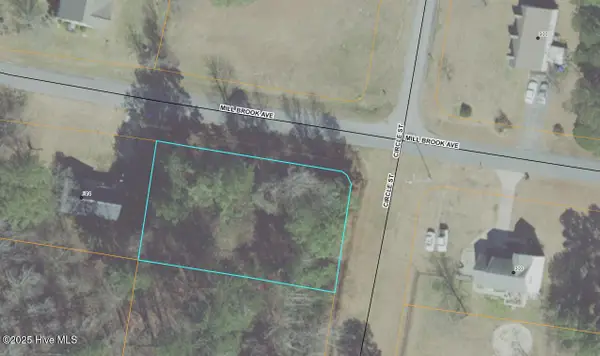 $15,000Active0.4 Acres
$15,000Active0.4 Acres0 Mill Broook Avenue, Clinton, NC 28328
MLS# 100520959Listed by: ELC REAL ESTATE INC.
