145 Eagle Point Lane, Clinton, NC 28328
Local realty services provided by:Better Homes and Gardens Real Estate Lifestyle Property Partners
145 Eagle Point Lane,Clinton, NC 28328
$498,500
- 4 Beds
- 3 Baths
- 2,466 sq. ft.
- Single family
- Pending
Listed by: gail k gainey
Office: clinton realty co.
MLS#:100511385
Source:NC_CCAR
Price summary
- Price:$498,500
- Price per sq. ft.:$202.15
About this home
New Construction Golf Course Home in Gated Community!
Experience luxurious living in this stunning new construction home nestled on the golf course designed with an open floor plan and impeccable attention to detail.
The gourmet kitchen is a showstopper, featuring white custom cabinetry, gleaming quartz countertops, a spacious walk-in pantry, and 2 large islands perfect for entertaining. Adjacent the island is the family room centered around a fireplace with custom-built mantel.
The primary suite has a generous walk-in closet, dual vanities, and a tiled walk-in shower. Two additional bedrooms share a full bath, while the upstairs bonus room has its own bathrooms offers endless possibilities for office, guest space, or recreation room.
There is also a screened back porch and patio with views of the golf course. Additional features include a laundry room and spacious 2-car garage.
Contact an agent
Home facts
- Year built:2025
- Listing ID #:100511385
- Added:163 day(s) ago
- Updated:November 14, 2025 at 08:56 AM
Rooms and interior
- Bedrooms:4
- Total bathrooms:3
- Full bathrooms:3
- Living area:2,466 sq. ft.
Heating and cooling
- Cooling:Central Air, Heat Pump
- Heating:Electric, Fireplace Insert, Forced Air, Heat Pump, Heating
Structure and exterior
- Roof:Shingle
- Year built:2025
- Building area:2,466 sq. ft.
- Lot area:0.64 Acres
Schools
- High school:Clinton High
- Middle school:Sampson Middle
- Elementary school:Butler Avenue Elementary
Utilities
- Water:Water Connected
Finances and disclosures
- Price:$498,500
- Price per sq. ft.:$202.15
New listings near 145 Eagle Point Lane
- New
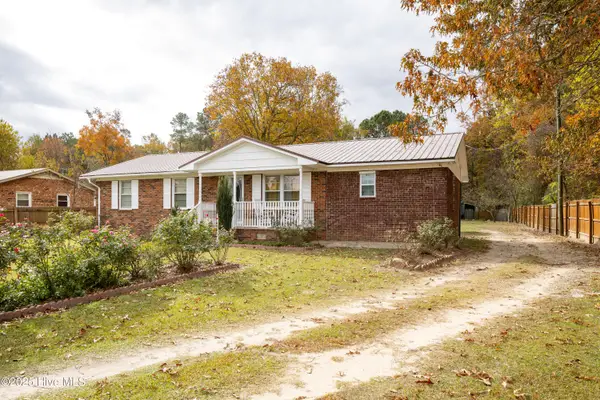 $229,900Active3 beds 2 baths1,375 sq. ft.
$229,900Active3 beds 2 baths1,375 sq. ft.950 Auctioneer Road, Clinton, NC 28328
MLS# 100540423Listed by: SOUTHERN HERITAGE REALTY LLC - New
 $245,000Active3 beds 2 baths1,967 sq. ft.
$245,000Active3 beds 2 baths1,967 sq. ft.807 Raleigh Road, Clinton, NC 28328
MLS# 752980Listed by: COLDWELL BANKER ADVANTAGE - FAYETTEVILLE - New
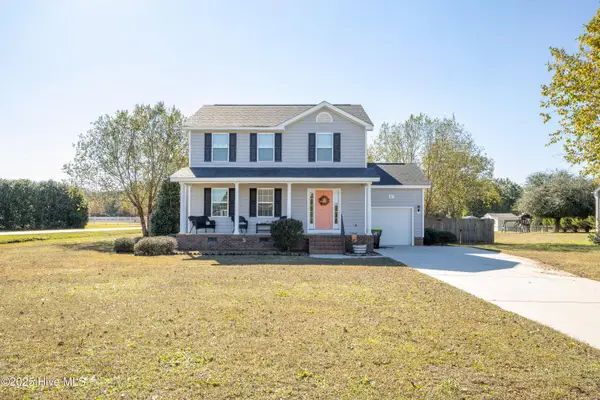 $309,900Active3 beds 3 baths1,512 sq. ft.
$309,900Active3 beds 3 baths1,512 sq. ft.21 Northgate Lane, Clinton, NC 28328
MLS# 100539792Listed by: NAYLOR REALTY - New
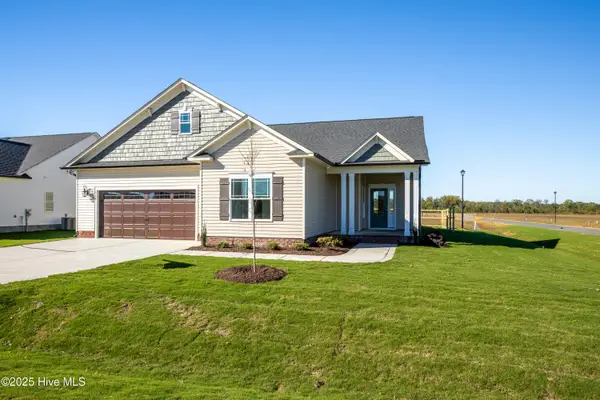 $347,500Active3 beds 2 baths1,816 sq. ft.
$347,500Active3 beds 2 baths1,816 sq. ft.107 Sunny Acres Lane, Clinton, NC 28328
MLS# 100539366Listed by: NAYLOR REALTY - New
 $528,000Active3 beds 3 baths2,242 sq. ft.
$528,000Active3 beds 3 baths2,242 sq. ft.101 Forest Drive, Clinton, NC 28328
MLS# 100539335Listed by: ELC REAL ESTATE INC. 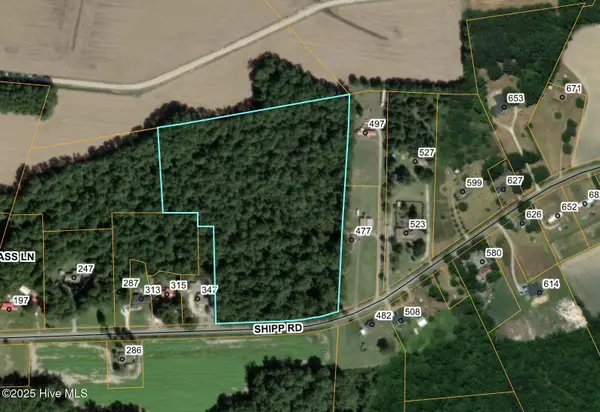 $91,000Active13.31 Acres
$91,000Active13.31 Acres0 Shipp Road, Clinton, NC 28328
MLS# 100539114Listed by: ELC REAL ESTATE INC.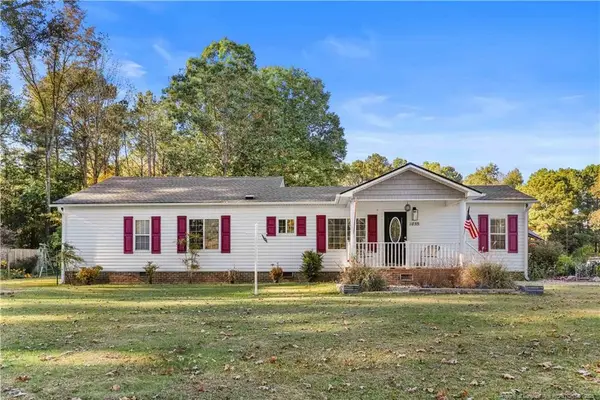 $339,900Active3 beds 3 baths1,713 sq. ft.
$339,900Active3 beds 3 baths1,713 sq. ft.1855 Beaman Woods Road, Clinton, NC 28328
MLS# LP752205Listed by: REDFIN CORP.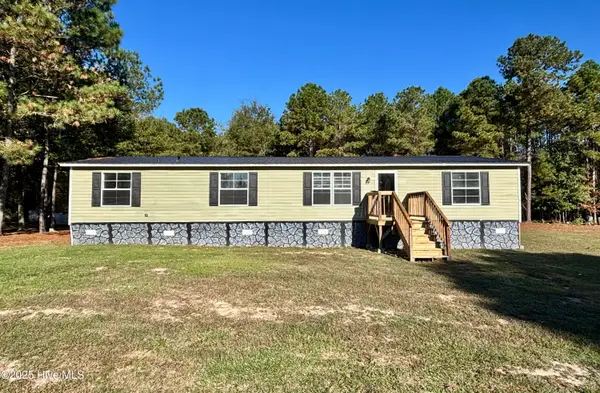 $162,500Active4 beds 2 baths1,904 sq. ft.
$162,500Active4 beds 2 baths1,904 sq. ft.367 Hood Lane, Clinton, NC 28328
MLS# 100538847Listed by: ELC REAL ESTATE INC.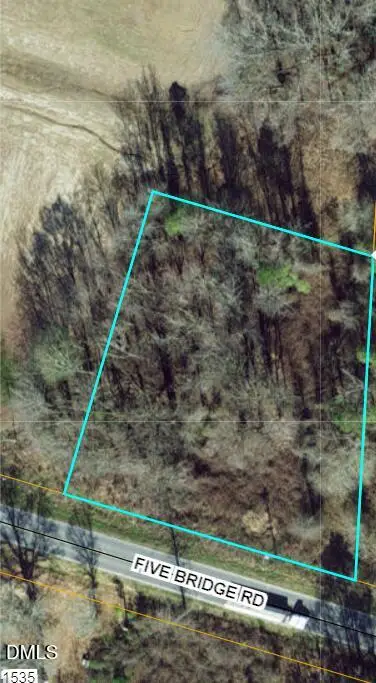 $32,000Active0.79 Acres
$32,000Active0.79 Acres0 Five Bridge Road, Clinton, NC 28328
MLS# 10130461Listed by: FATHOM REALTY NC, LLC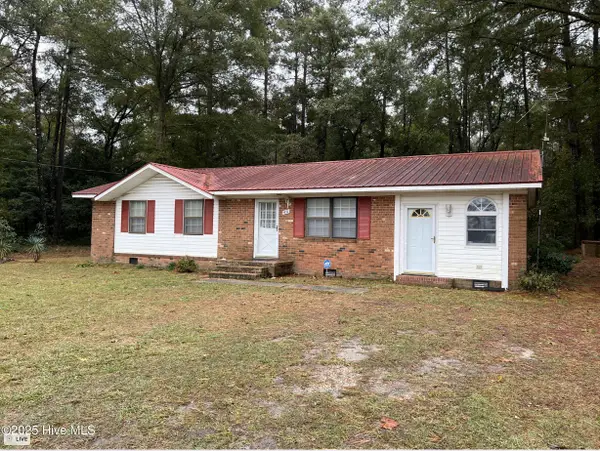 $179,500Active3 beds 2 baths1,114 sq. ft.
$179,500Active3 beds 2 baths1,114 sq. ft.471 John Mark Road, Clinton, NC 28328
MLS# 100538605Listed by: CARR REAL ESTATE COMPANY
