211 Edgewood Avenue, Clinton, NC 28328
Local realty services provided by:Better Homes and Gardens Real Estate Lifestyle Property Partners
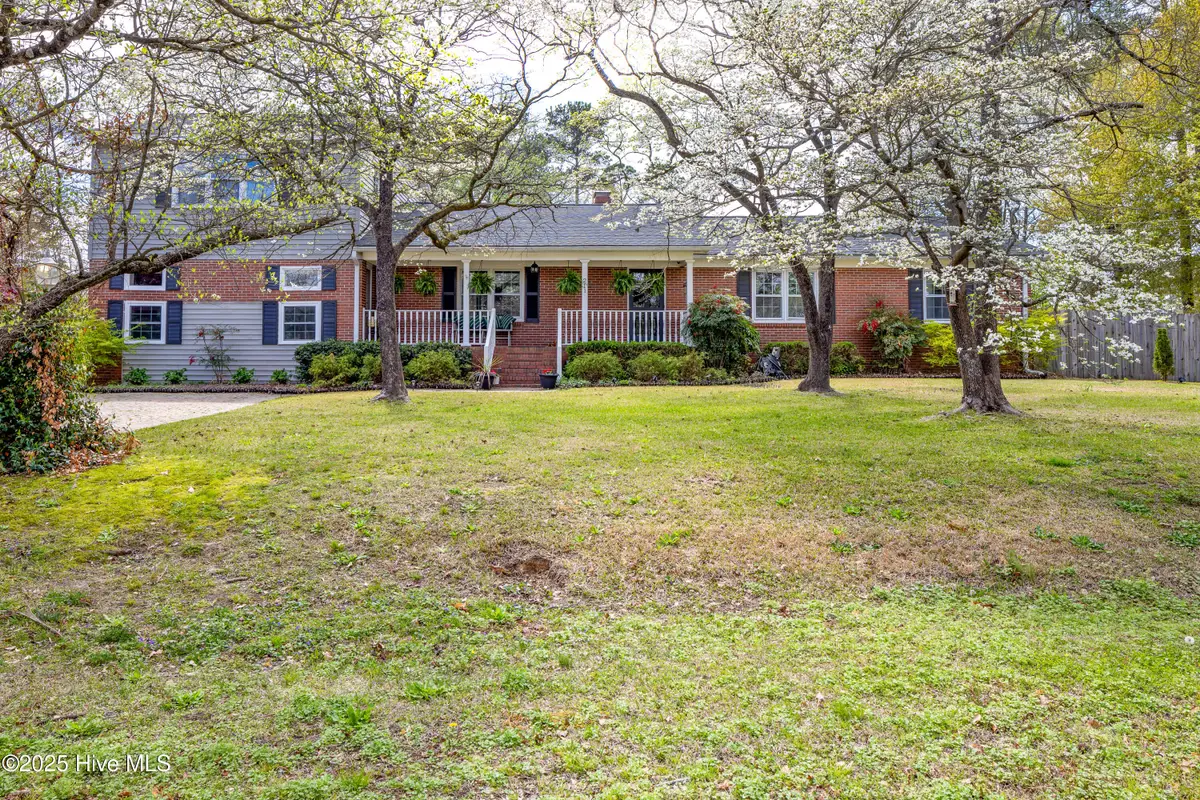

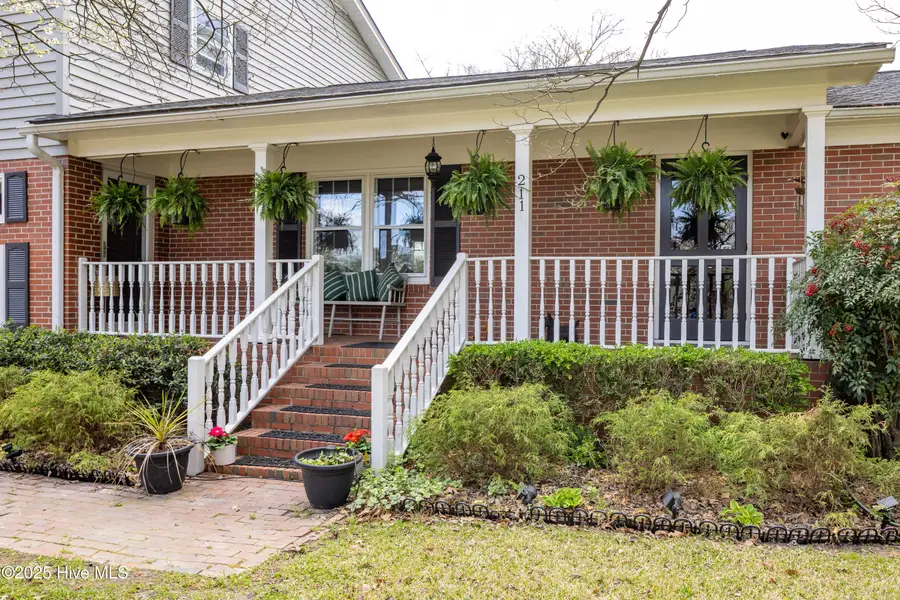
211 Edgewood Avenue,Clinton, NC 28328
$399,900
- 5 Beds
- 4 Baths
- 3,713 sq. ft.
- Single family
- Active
Listed by:christie n hargrove
Office:naylor realty
MLS#:100500103
Source:NC_CCAR
Price summary
- Price:$399,900
- Price per sq. ft.:$107.7
About this home
Beautiful 5-bedroom, 4 full bath home offering over 3,700 square feet of well-designed living space. This unique floor plan features three master suites with private full baths — two located on the main level (one with a private entrance) and one upstairs with a versatile sitting area that can serve as an office, lounge, or more, making it a perfect private retreat. The home also includes a welcoming foyer, formal dining room or living room, and an open-concept living space that connects the kitchen, family room, and a second dining area with a cozy fireplace. The spacious great room features built in cabinetry and opens to a screened porch and a large 20x20 deck and fenced yard creating an ideal setting for relaxing or entertaining. A large laundry/utility-hobby room adds extra convenience and functionality. Additional features include an attached double garage, guest parking in the front, a concrete circular driveway in the rear, and a detached workshop for extra storage. Recent updates include a new roof (2023), updated vinyl replacement windows (2022), new water heater (2024) stainless steel appliances with Viking Smart Hood. Tucked away in an established neighborhood with no through traffic, this quiet in-town location is perfect for afternoon walks and offers both privacy and a welcoming community atmosphere. Don't miss your chance to own this beautifully updated, move-in-ready home!
Contact an agent
Home facts
- Year built:1965
- Listing Id #:100500103
- Added:127 day(s) ago
- Updated:August 15, 2025 at 10:12 AM
Rooms and interior
- Bedrooms:5
- Total bathrooms:4
- Full bathrooms:4
- Living area:3,713 sq. ft.
Heating and cooling
- Cooling:Central Air
- Heating:Forced Air, Heating, Propane
Structure and exterior
- Roof:Shingle
- Year built:1965
- Building area:3,713 sq. ft.
- Lot area:0.64 Acres
Schools
- High school:Clinton High
- Middle school:Sampson
- Elementary school:LC Kerr Elementary
Utilities
- Water:Municipal Water Available
Finances and disclosures
- Price:$399,900
- Price per sq. ft.:$107.7
- Tax amount:$3,467 (2024)
New listings near 211 Edgewood Avenue
- New
 $259,900Active3 beds 2 baths1,870 sq. ft.
$259,900Active3 beds 2 baths1,870 sq. ft.111 Colonial Drive, Clinton, NC 28328
MLS# 100525066Listed by: SOUTHERN HERITAGE REALTY LLC - New
 $249,500Active3 beds 2 baths1,226 sq. ft.
$249,500Active3 beds 2 baths1,226 sq. ft.125 Cove Place, Clinton, NC 28328
MLS# 100524072Listed by: CLINTON REALTY CO. - New
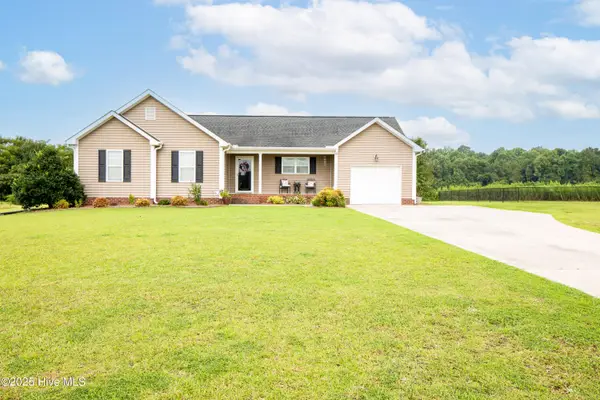 $274,900Active3 beds 2 baths1,387 sq. ft.
$274,900Active3 beds 2 baths1,387 sq. ft.118 Northgate Lane, Clinton, NC 28328
MLS# 100523993Listed by: NAYLOR REALTY - New
 $610,000Active4 beds 7 baths4,420 sq. ft.
$610,000Active4 beds 7 baths4,420 sq. ft.102 Cedar Lane, Clinton, NC 28328
MLS# 100523756Listed by: INTRACOASTAL REALTY CORP 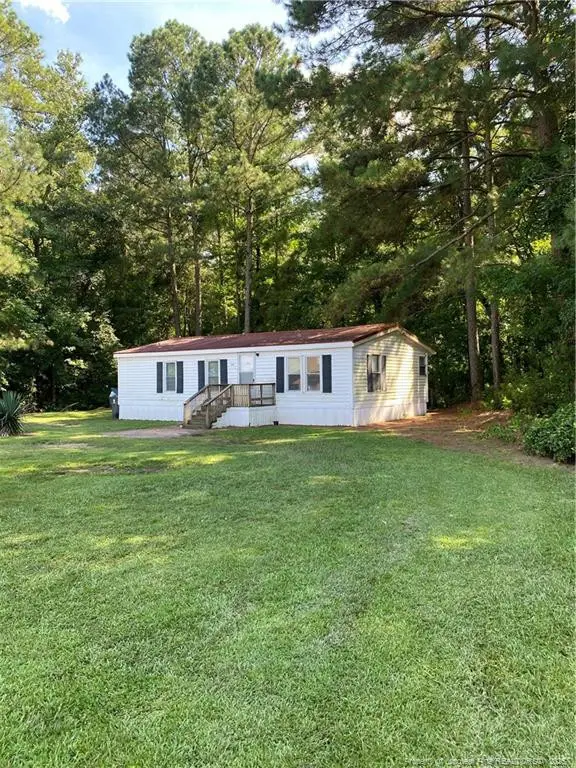 $115,000Pending3 beds 2 baths1,056 sq. ft.
$115,000Pending3 beds 2 baths1,056 sq. ft.2291 Hb Lewis Rd, Clinton, NC 28328
MLS# LP747987Listed by: LPT REALTY LLC $338,000Pending3 beds 2 baths
$338,000Pending3 beds 2 baths107 Miami Street, Clinton, NC 28328
MLS# LP748171Listed by: THE REAL ESTATE CONCIERGE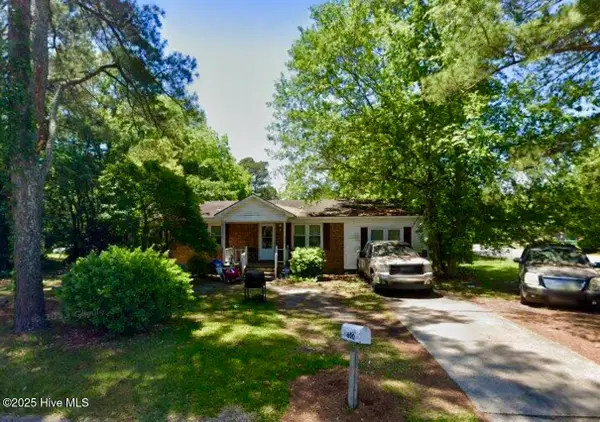 $125,000Active3 beds 2 baths1,375 sq. ft.
$125,000Active3 beds 2 baths1,375 sq. ft.600 Ferrell Street, Clinton, NC 28328
MLS# 100522865Listed by: NAYLOR REALTY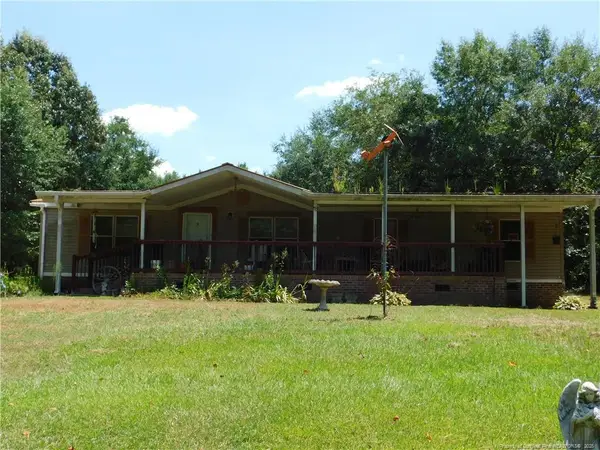 $165,000Active3 beds 2 baths1,500 sq. ft.
$165,000Active3 beds 2 baths1,500 sq. ft.267 Ed Collins Lane, Clinton, NC 28328
MLS# LP747828Listed by: REALTY ONE GROUP LIBERTY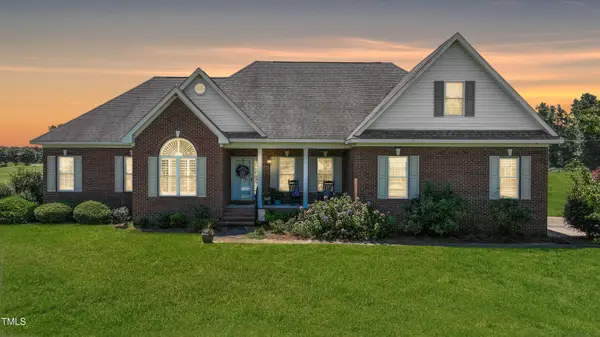 $364,000Active3 beds 3 baths2,272 sq. ft.
$364,000Active3 beds 3 baths2,272 sq. ft.115 Hunters Walk Lane, Clinton, NC 28328
MLS# 10112200Listed by: HOMETOWNE REALTY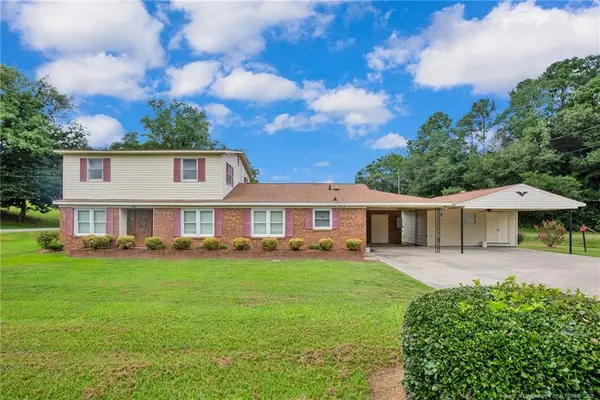 $275,000Pending5 beds 3 baths2,165 sq. ft.
$275,000Pending5 beds 3 baths2,165 sq. ft.516 Herring Street, Clinton, NC 28328
MLS# LP747613Listed by: EXP REALTY LLC
