260 Lake Point Lane, Clinton, NC 28328
Local realty services provided by:Better Homes and Gardens Real Estate Lifestyle Property Partners
260 Lake Point Lane,Clinton, NC 28328
$293,000
- 3 Beds
- 2 Baths
- 1,613 sq. ft.
- Single family
- Pending
Listed by:ellis r costin
Office:down home real estate group, llc.
MLS#:100528194
Source:NC_CCAR
Price summary
- Price:$293,000
- Price per sq. ft.:$181.65
About this home
Located in the TIMBERLAKE GOLF CLUB COMMUNITY near Clinton! Offering price of $293,000. This 3 bedroom, 2 full bath home, sits on a large .90 acre cul-de-sac lot, features an open floor plan, freshly painted walls, LVP flooring throughout the first floor, stainless steel appliances in a large kitchen and dining room combination area, spacious family room, dual vanities with granite countertops in the Master Bathroom in addition to the private tub and shower room, and a large walk-in closet. There's a large outdoor deck that's perfect for those family get-togethers, or for enjoying a fire pit on a beautiful evening while watching the sunset! This home also features a detached garage with a finished upstairs bonus room, perfect for a home office or study, or a hobby/sports room, and workshop. Come see what this neighborhood has to offer! Located approximately 9 miles from the I40 corridor which makes commuting to Raleigh or Wilmington much more convenient, and to Goldsboro as well! Call today for your private showing!!
Contact an agent
Home facts
- Year built:1994
- Listing ID #:100528194
- Added:48 day(s) ago
- Updated:October 18, 2025 at 07:50 AM
Rooms and interior
- Bedrooms:3
- Total bathrooms:2
- Full bathrooms:2
- Living area:1,613 sq. ft.
Heating and cooling
- Cooling:Central Air, Heat Pump
- Heating:Electric, Forced Air, Heat Pump, Heating
Structure and exterior
- Roof:Architectural Shingle
- Year built:1994
- Building area:1,613 sq. ft.
- Lot area:0.9 Acres
Schools
- High school:Clinton High
- Middle school:Sampson Middle
- Elementary school:LC Kerr Elementary
Utilities
- Water:County Water, Water Connected
Finances and disclosures
- Price:$293,000
- Price per sq. ft.:$181.65
New listings near 260 Lake Point Lane
- New
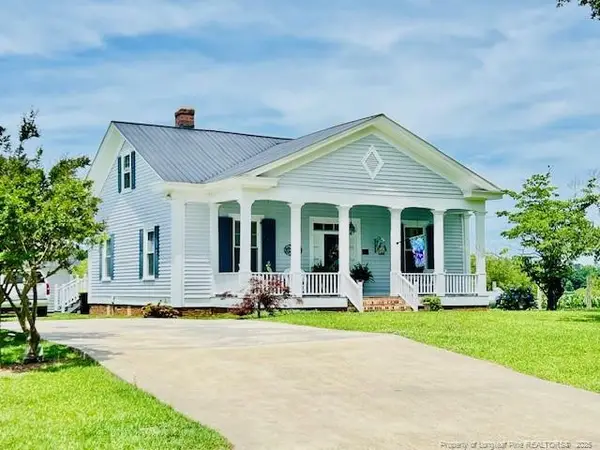 $240,000Active3 beds 2 baths1,770 sq. ft.
$240,000Active3 beds 2 baths1,770 sq. ft.45 Hb Lewis Road, Clinton, NC 28328
MLS# LP750637Listed by: BUTLER FAIRCLOTH REAL ESTATE INC. - New
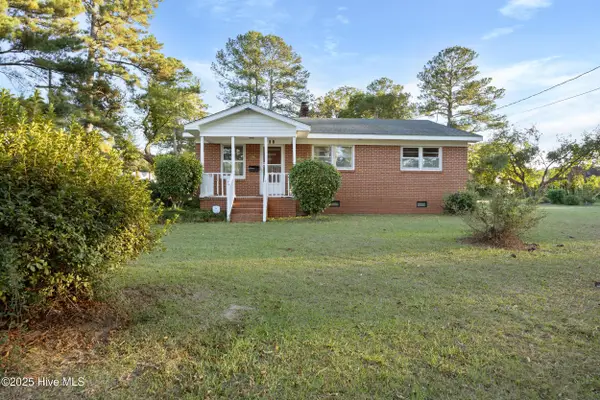 $159,000Active3 beds 1 baths1,617 sq. ft.
$159,000Active3 beds 1 baths1,617 sq. ft.601 Winfrey Street, Clinton, NC 28328
MLS# 100536797Listed by: TRELORA REALTY INC. - New
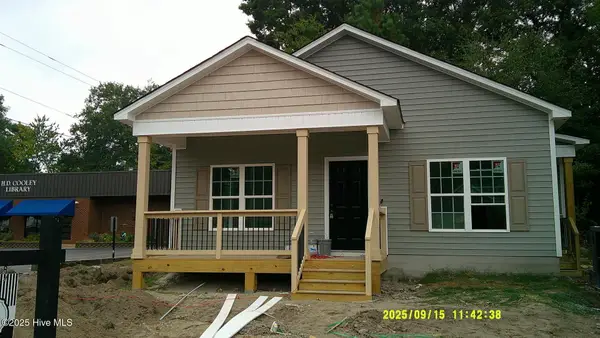 $183,900Active2 beds 2 baths891 sq. ft.
$183,900Active2 beds 2 baths891 sq. ft.315 Byrd Street, Clinton, NC 28328
MLS# 100521851Listed by: VENETA FORD GROUP 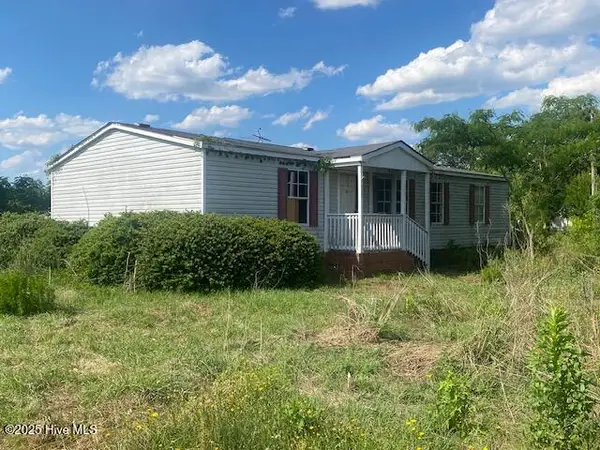 $58,900Pending3 beds 2 baths1,152 sq. ft.
$58,900Pending3 beds 2 baths1,152 sq. ft.Address Withheld By Seller, Clinton, NC 28328
MLS# 100524911Listed by: REALTY ONE GROUP LIBERTY /SP- New
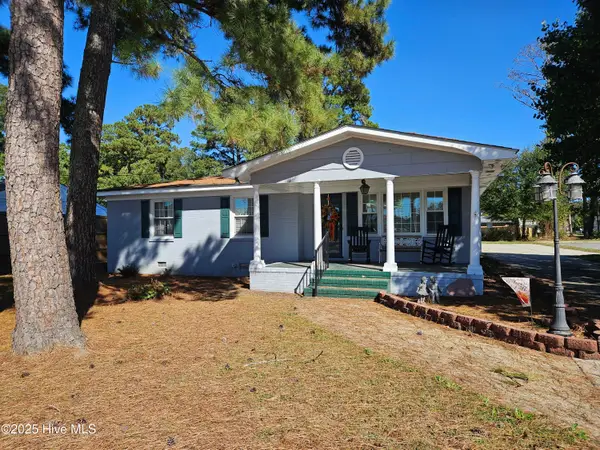 $224,900Active2 beds 2 baths1,604 sq. ft.
$224,900Active2 beds 2 baths1,604 sq. ft.502 Raleigh Road, Clinton, NC 28328
MLS# 100536612Listed by: CLINTON REALTY CO. - New
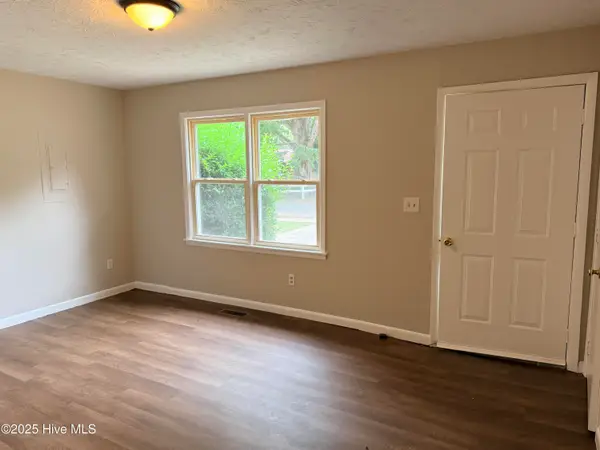 $135,000Active3 beds 1 baths984 sq. ft.
$135,000Active3 beds 1 baths984 sq. ft.603 Pine Street, Clinton, NC 28328
MLS# 100536563Listed by: CLINTON REALTY CO. - New
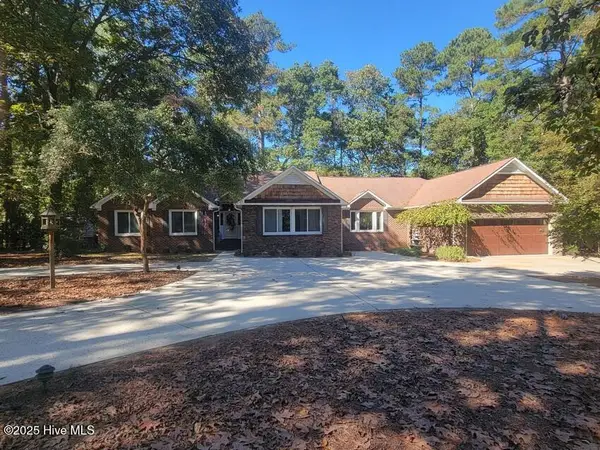 $545,000Active5 beds 5 baths3,362 sq. ft.
$545,000Active5 beds 5 baths3,362 sq. ft.335 Sprunt Drive, Clinton, NC 28328
MLS# 100536409Listed by: SOUTHERN HERITAGE REALTY LLC - New
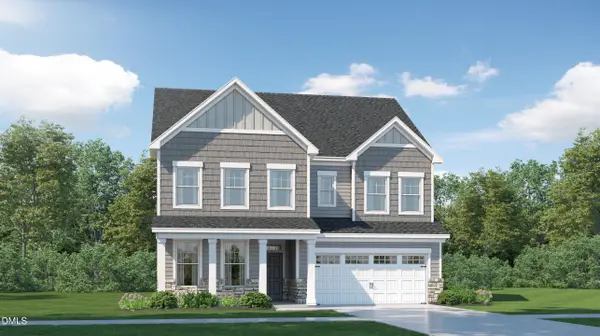 $560,990Active5 beds 4 baths3,351 sq. ft.
$560,990Active5 beds 4 baths3,351 sq. ft.965 Jasper Mine Trail, Raleigh, NC 27610
MLS# 10127873Listed by: LENNAR CAROLINAS LLC - Open Sun, 1 to 4pmNew
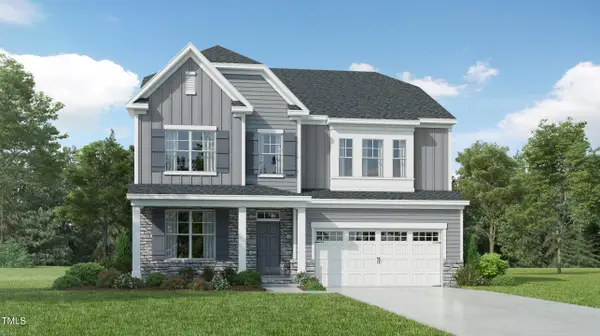 $579,990Active5 beds 4 baths3,453 sq. ft.
$579,990Active5 beds 4 baths3,453 sq. ft.945 Jasper Mine Trail, Raleigh, NC 27610
MLS# 10127876Listed by: LENNAR CAROLINAS LLC - Open Sun, 1 to 4pmNew
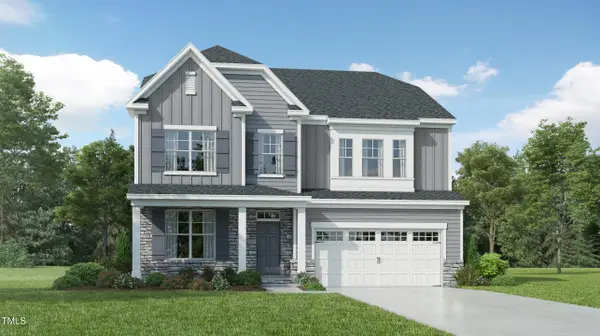 $590,990Active5 beds 4 baths3,453 sq. ft.
$590,990Active5 beds 4 baths3,453 sq. ft.957 Jasper Mine Trail, Raleigh, NC 27610
MLS# 10127877Listed by: LENNAR CAROLINAS LLC
