30 Cabin Crk Lane, Clinton, NC 28328
Local realty services provided by:Better Homes and Gardens Real Estate Elliott Coastal Living
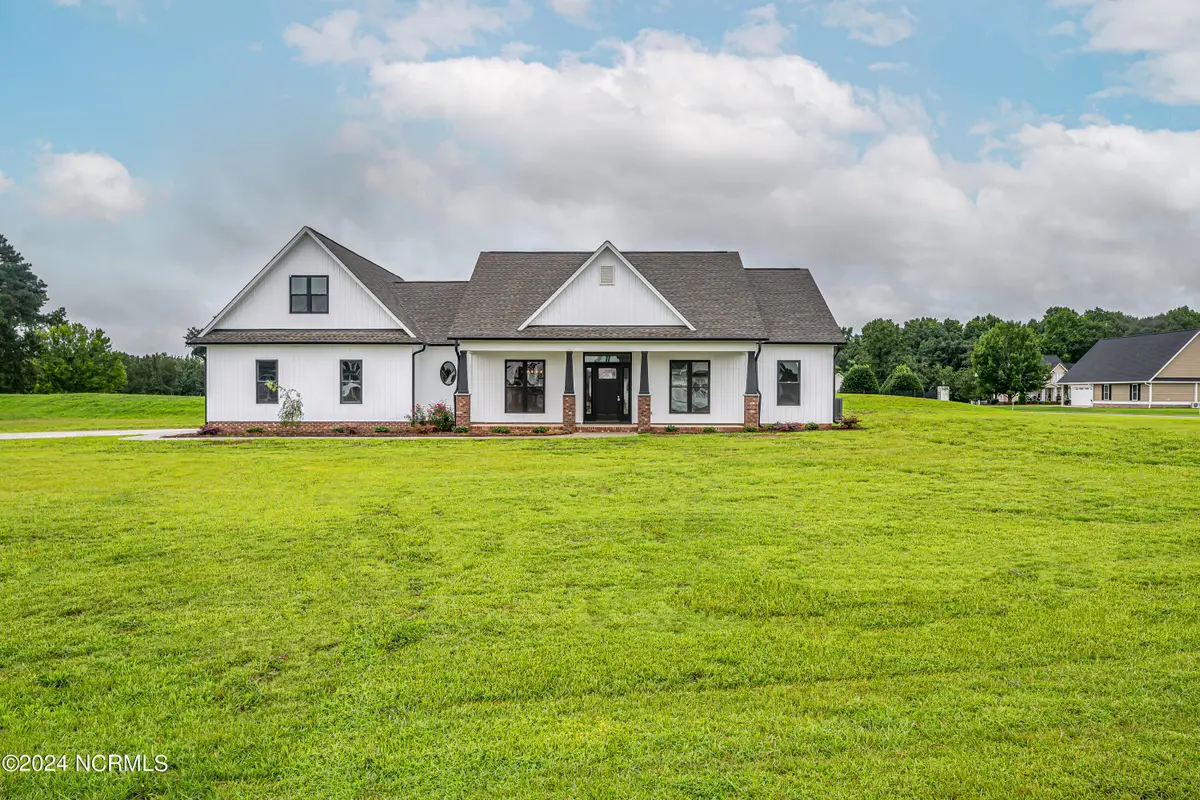
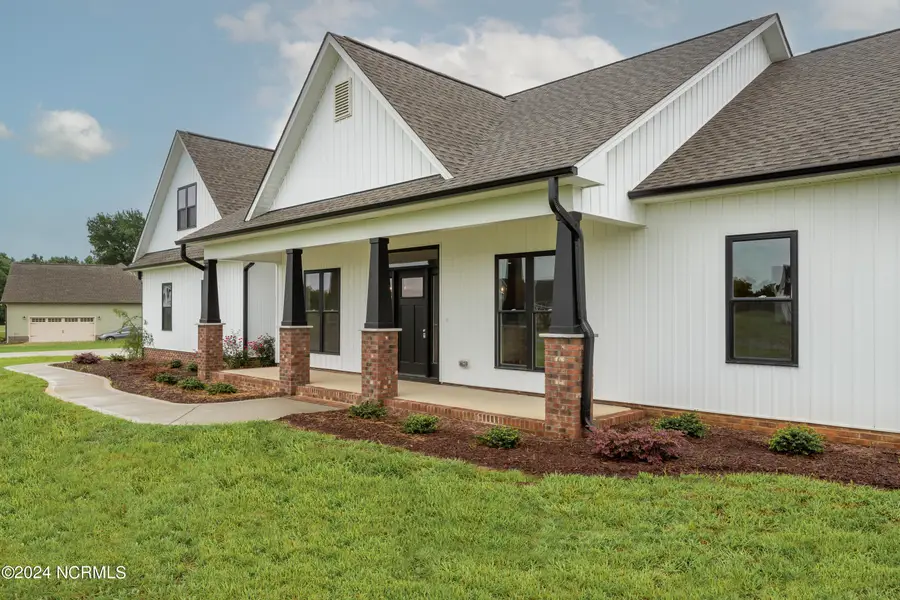
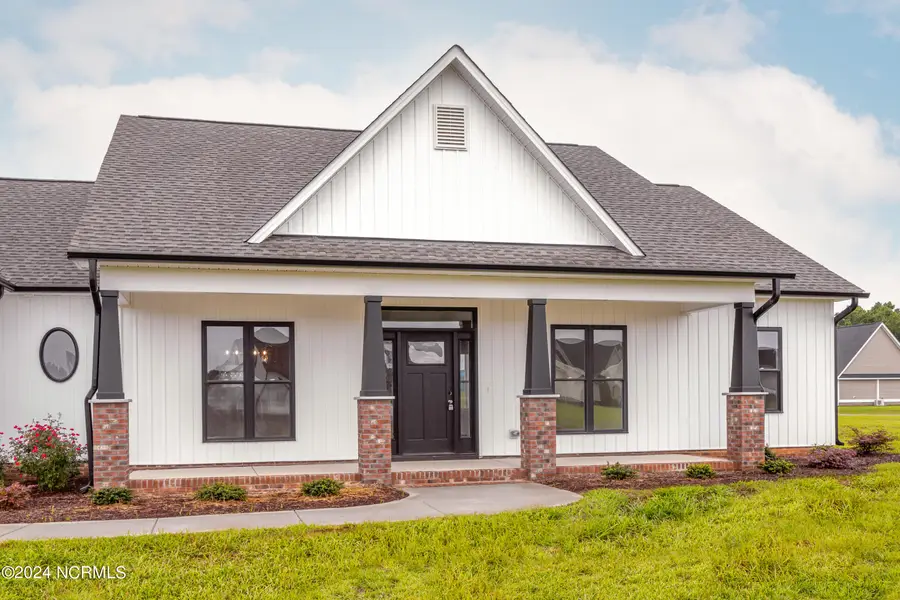
30 Cabin Crk Lane,Clinton, NC 28328
$410,000
- 3 Beds
- 3 Baths
- 2,211 sq. ft.
- Single family
- Active
Listed by:kelly b talley
Office:naylor realty
MLS#:100483281
Source:NC_CCAR
Price summary
- Price:$410,000
- Price per sq. ft.:$185.44
About this home
Welcome to Timberlake. Clinton's only gated golf course community.
This beautiful new construction welcomes you with its southern style and oversized rocking chair front porch. This home features 3 Beds, 2.5 Baths and a Bonus Room. Open concept with spacious kitchen offering granite countertops, custom oak cabinetry, bar and pantry. Large living room with vaulted ceilings, cypress board and batten trim and open to dining area. Master suite with trey ceilings, walk in closet, ensuite bath with granite, double sinks, tiled shower and garden tub. Great outdoor space with large covered porch and patio. Ideal for entertaining! Spacious laundry/mud room just off your 2 car garage. Great location for commutes to Goldsboro or Fayetteville. Access I40 within minutes for travel to Wilmington or Raleigh. Timberlake Lake offers golf, a community pool, tennis, security gates and much more! Call today to view. 10K BUYER CREDIT!!
Contact an agent
Home facts
- Year built:2023
- Listing Id #:100483281
- Added:568 day(s) ago
- Updated:August 16, 2025 at 10:16 AM
Rooms and interior
- Bedrooms:3
- Total bathrooms:3
- Full bathrooms:2
- Half bathrooms:1
- Living area:2,211 sq. ft.
Heating and cooling
- Heating:Electric, Heat Pump, Heating
Structure and exterior
- Roof:Shingle
- Year built:2023
- Building area:2,211 sq. ft.
- Lot area:0.73 Acres
Schools
- High school:Clinton High
- Middle school:Sampson
- Elementary school:LC Kerr Elementary
Utilities
- Water:Municipal Water Available
Finances and disclosures
- Price:$410,000
- Price per sq. ft.:$185.44
- Tax amount:$2,918 (2024)
New listings near 30 Cabin Crk Lane
- New
 $185,000Active2 beds 2 baths1,042 sq. ft.
$185,000Active2 beds 2 baths1,042 sq. ft.816 Peachtree Road, Clinton, NC 28328
MLS# 100525176Listed by: NAYLOR REALTY - New
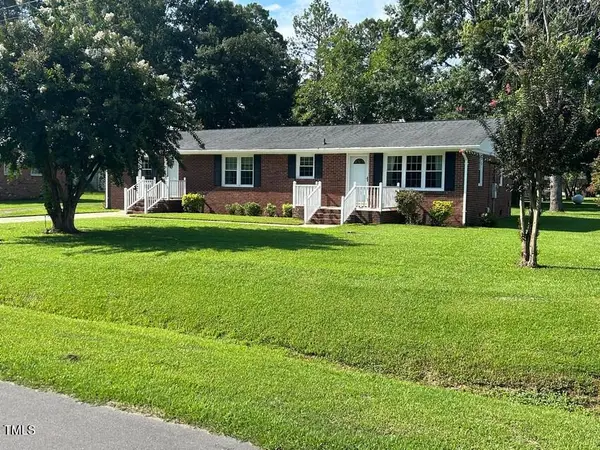 $259,900Active3 beds 2 baths1,870 sq. ft.
$259,900Active3 beds 2 baths1,870 sq. ft.111 Colonial Drive, Clinton, NC 28328
MLS# 10115992Listed by: SOUTHERN HERITAGE REALTY - New
 $249,500Active3 beds 2 baths1,226 sq. ft.
$249,500Active3 beds 2 baths1,226 sq. ft.125 Cove Place, Clinton, NC 28328
MLS# 100524072Listed by: CLINTON REALTY CO. - New
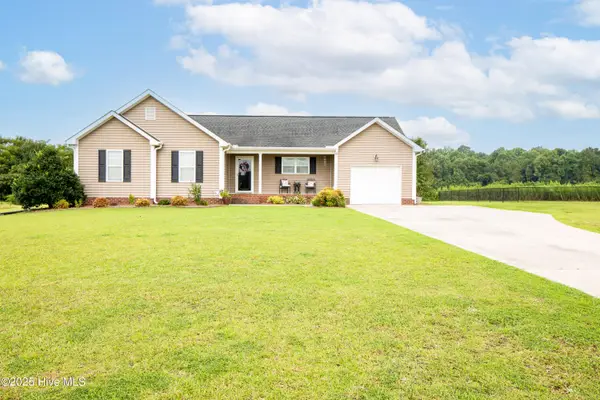 $274,900Active3 beds 2 baths1,387 sq. ft.
$274,900Active3 beds 2 baths1,387 sq. ft.118 Northgate Lane, Clinton, NC 28328
MLS# 100523993Listed by: NAYLOR REALTY - New
 $610,000Active4 beds 7 baths4,420 sq. ft.
$610,000Active4 beds 7 baths4,420 sq. ft.102 Cedar Lane, Clinton, NC 28328
MLS# 100523756Listed by: INTRACOASTAL REALTY CORP 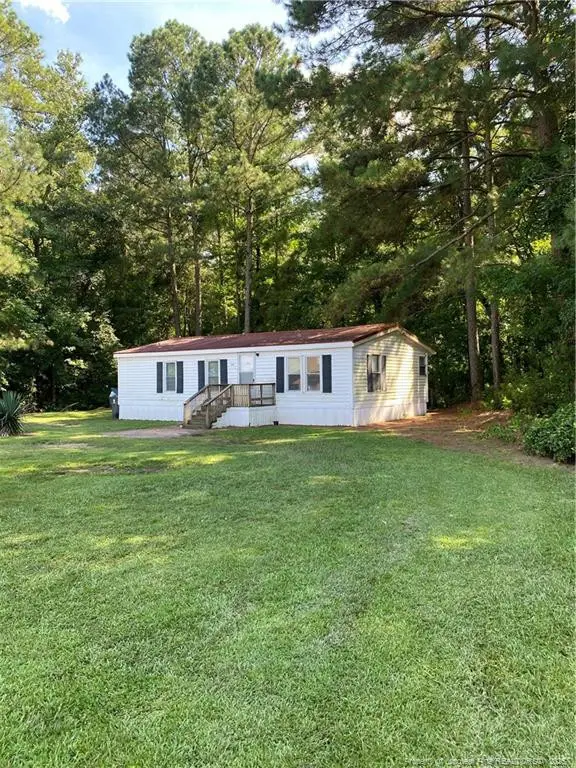 $115,000Pending3 beds 2 baths1,056 sq. ft.
$115,000Pending3 beds 2 baths1,056 sq. ft.2291 Hb Lewis Rd, Clinton, NC 28328
MLS# LP747987Listed by: LPT REALTY LLC $338,000Pending3 beds 2 baths
$338,000Pending3 beds 2 baths107 Miami Street, Clinton, NC 28328
MLS# LP748171Listed by: THE REAL ESTATE CONCIERGE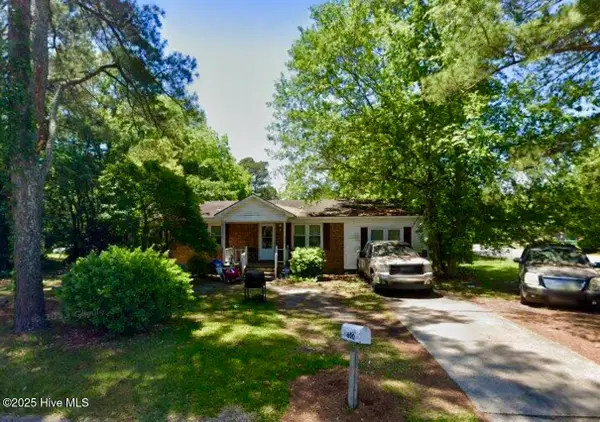 $125,000Active3 beds 2 baths1,375 sq. ft.
$125,000Active3 beds 2 baths1,375 sq. ft.600 Ferrell Street, Clinton, NC 28328
MLS# 100522865Listed by: NAYLOR REALTY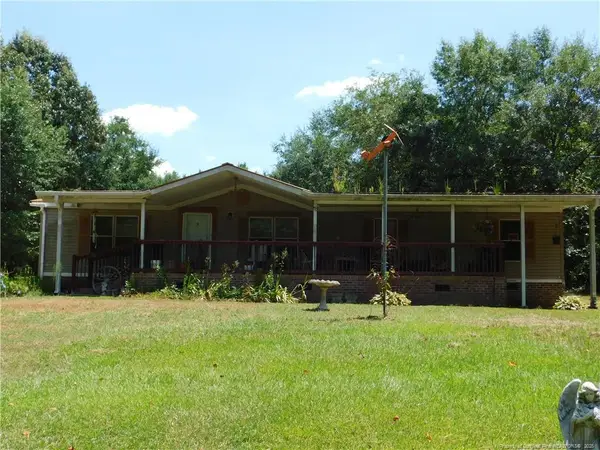 $165,000Active3 beds 2 baths1,500 sq. ft.
$165,000Active3 beds 2 baths1,500 sq. ft.267 Ed Collins Lane, Clinton, NC 28328
MLS# LP747828Listed by: REALTY ONE GROUP LIBERTY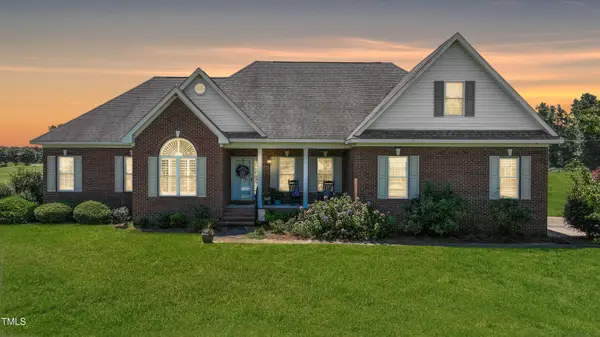 $364,000Active3 beds 3 baths2,272 sq. ft.
$364,000Active3 beds 3 baths2,272 sq. ft.115 Hunters Walk Lane, Clinton, NC 28328
MLS# 10112200Listed by: HOMETOWNE REALTY
