109 Paradise Circle, Clyde, NC 28721
Local realty services provided by:Better Homes and Gardens Real Estate Paracle
Listed by: jeanne forrest
Office: exp realty llc.
MLS#:4239920
Source:CH
109 Paradise Circle,Clyde, NC 28721
$636,000
- 3 Beds
- 3 Baths
- 1,720 sq. ft.
- Single family
- Active
Price summary
- Price:$636,000
- Price per sq. ft.:$369.77
- Monthly HOA dues:$20.83
About this home
NEW list price $636,000! This beautiful 1.5 story farm-style home situated on over 5 lovely wooded acres is waiting just for you! Move-in ready home features 3 bdrm/3 bath (2 ensuites upstairs), an updated kitchen with stainless appliances, Silestone countertops, glass tile backsplash and a gorgeous live-edge kitchen island/breakfast bar. The open floor plan is light and airy, with lots of windows. In the cool evenings, cozy up to the wood burning fireplace in the living area. A spacious, covered, wrap-around porch both hugs and extends the living space with views of the most amazing flower gardens and seasonal multi-ridge mountain views. Raised beds for your vegetables too! Wooded setting with end of road privacy, this parcel affords room to add an additional dwelling unit if so desired. Septic permit is for 4 bedrooms, buyers agent to verify. Generac generator conveys, no damage from Helene. Convenient to Downtown Waynesville restaurants, shopping and medical offices. Under 30 minutes to Asheville with quick access to I-40.
Contact an agent
Home facts
- Year built:1994
- Listing ID #:4239920
- Updated:November 11, 2025 at 02:26 PM
Rooms and interior
- Bedrooms:3
- Total bathrooms:3
- Full bathrooms:3
- Living area:1,720 sq. ft.
Heating and cooling
- Cooling:Ductless
- Heating:Baseboard, Ductless, Natural Gas
Structure and exterior
- Year built:1994
- Building area:1,720 sq. ft.
- Lot area:5.1 Acres
Schools
- High school:Tuscola
- Elementary school:Riverbend
Utilities
- Water:Well
- Sewer:Septic (At Site)
Finances and disclosures
- Price:$636,000
- Price per sq. ft.:$369.77
New listings near 109 Paradise Circle
- New
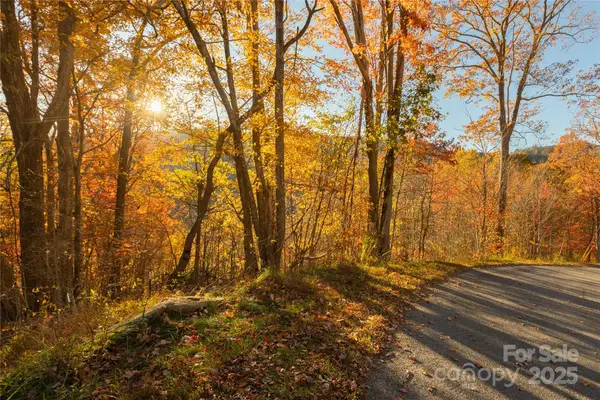 $75,000Active4.6 Acres
$75,000Active4.6 Acres0 Wesley Creek Road #1 and 2, Clyde, NC 28721
MLS# 4318385Listed by: KELLER WILLIAMS PROFESSIONALS - New
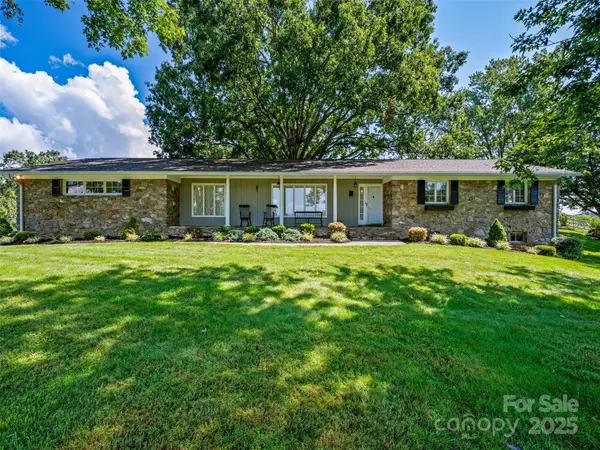 $689,000Active3 beds 4 baths2,859 sq. ft.
$689,000Active3 beds 4 baths2,859 sq. ft.134 Lone Oak Drive, Clyde, NC 28721
MLS# 4320125Listed by: HOWARD HANNA BEVERLY-HANKS WAYNESVILLE - New
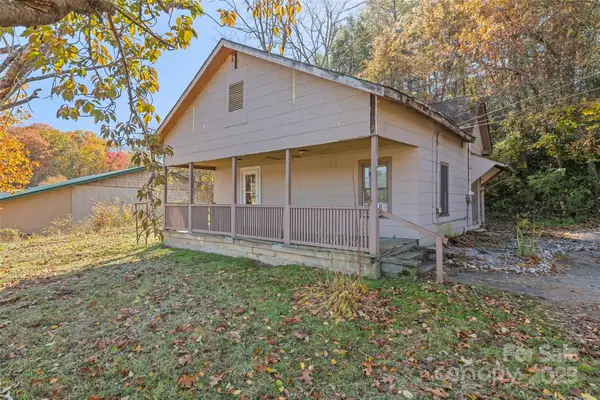 $165,000Active2 beds 2 baths762 sq. ft.
$165,000Active2 beds 2 baths762 sq. ft.8063 Carolina Boulevard, Clyde, NC 28721
MLS# 4319267Listed by: BALL AMERICAN PROPERTIES LLC - New
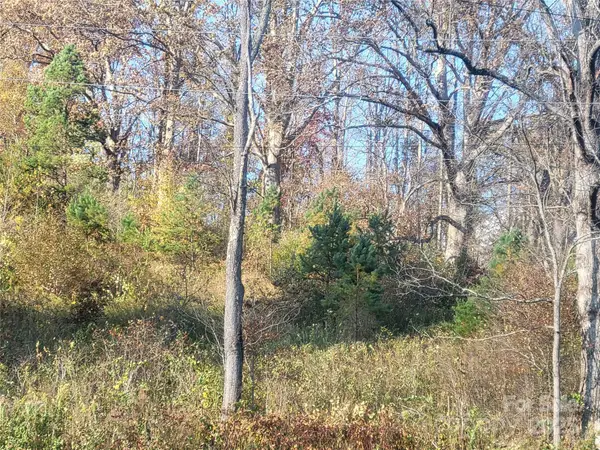 $44,333Active2.43 Acres
$44,333Active2.43 Acres00 Kirkpatrick Cove, Clyde, NC 28721
MLS# 4319659Listed by: MCGOVERN PROPERTY MANAGEMENT, INC. - New
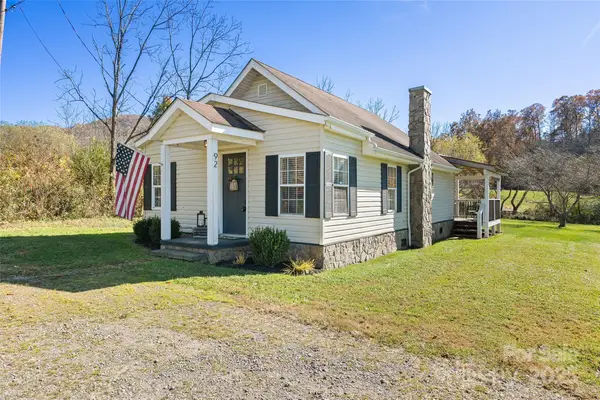 $255,000Active2 beds 1 baths792 sq. ft.
$255,000Active2 beds 1 baths792 sq. ft.92 Wachayu Drive, Clyde, NC 28721
MLS# 4319487Listed by: KELLER WILLIAMS GREAT SMOKIES 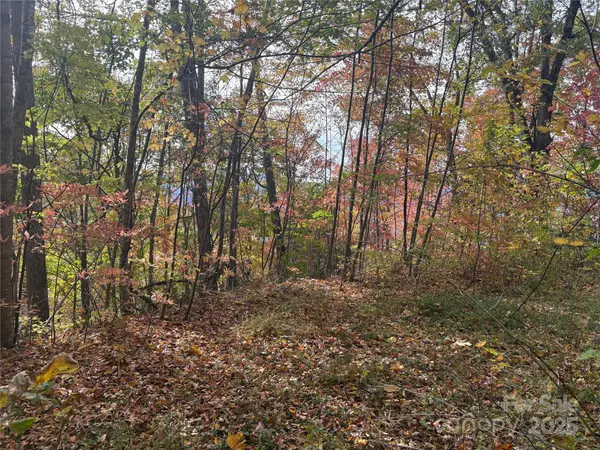 $58,000Active2.48 Acres
$58,000Active2.48 Acres899 Hyacinth Drive, Clyde, NC 28721
MLS# 4316613Listed by: KELLER WILLIAMS GREAT SMOKIES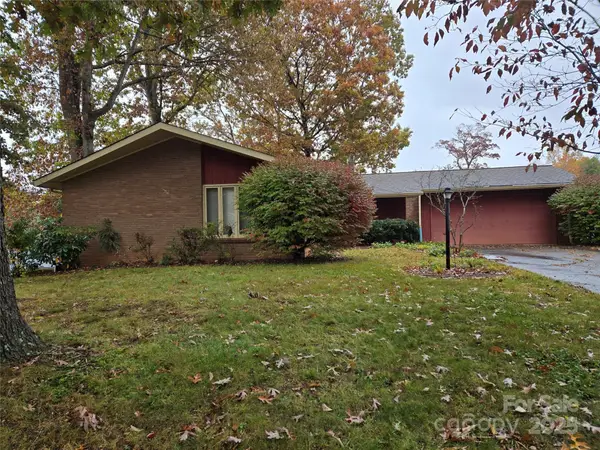 $329,000Active3 beds 2 baths1,567 sq. ft.
$329,000Active3 beds 2 baths1,567 sq. ft.180 Oak Park Drive, Clyde, NC 28721
MLS# 4315606Listed by: RE/MAX EXECUTIVE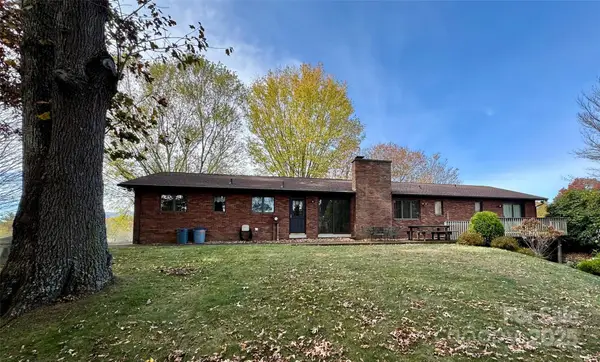 $508,000Pending3 beds 3 baths1,740 sq. ft.
$508,000Pending3 beds 3 baths1,740 sq. ft.165 Strawberry Lane, Clyde, NC 28721
MLS# 4316691Listed by: HOWARD HANNA BEVERLY-HANKS WAYNESVILLE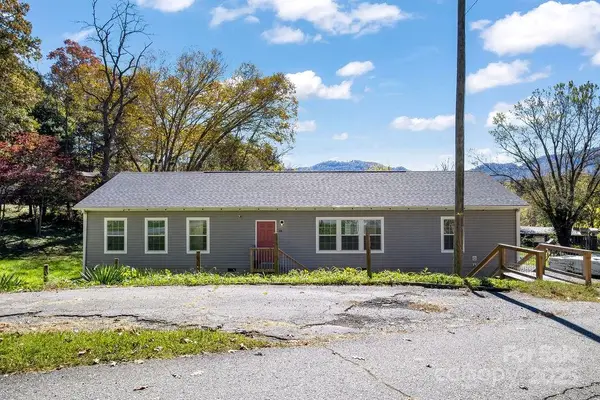 $349,000Active3 beds 2 baths2,062 sq. ft.
$349,000Active3 beds 2 baths2,062 sq. ft.178 Spencer Street, Clyde, NC 28721
MLS# 4315737Listed by: EPIQUE INC.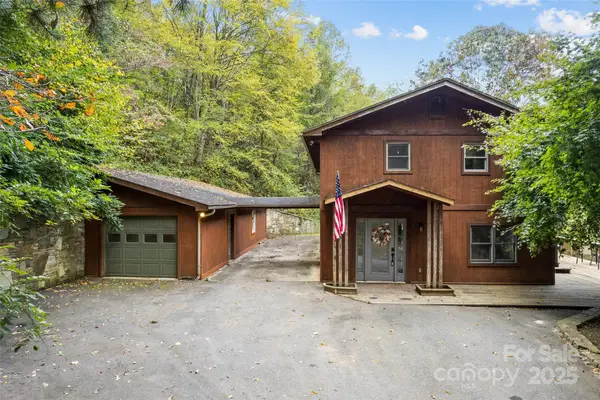 $735,000Active3 beds 2 baths2,242 sq. ft.
$735,000Active3 beds 2 baths2,242 sq. ft.940 Haynes Cove, Clyde, NC 28721
MLS# 4315182Listed by: HOWARD HANNA BEVERLY-HANKS WAYNESVILLE
