514 Lab Mountain Trail, Clyde, NC 28721
Local realty services provided by:Better Homes and Gardens Real Estate Heritage
Listed by: shaun collyer, josh houde
Office: the agency - charlotte
MLS#:4279614
Source:CH
Price summary
- Price:$1,294,000
- Price per sq. ft.:$219.84
About this home
Perched atop a ridgeline with panoramic mountain views, 514 Lab Mountain Trail is a private 36-acre sanctuary offering unmatched peace, beauty, and versatility. This custom-built mountain home features open-concept living, expansive outdoor decks, and stargazing under pristine night skies. Whether you envision a personal retreat, an income-producing short-term rental, or a full-scale wellness getaway, this property delivers. With no HOA and two additional build sites, the potential for a family compound, glamping sites, or a yoga retreat is limitless. Nature lovers will enjoy nearby trails like Waterrock Knob, Graveyard Fields, and Black Balsam along the iconic Art Loeb Trail. Adventure and tranquility meet here—just a short drive to charming downtown Waynesville. With cooler temps, rental flexibility, and endless opportunities, this is a rare chance to own your own slice of Western North Carolina paradise.
Contact an agent
Home facts
- Year built:1998
- Listing ID #:4279614
- Updated:February 12, 2026 at 05:58 PM
Rooms and interior
- Bedrooms:3
- Total bathrooms:3
- Full bathrooms:3
- Living area:5,886 sq. ft.
Heating and cooling
- Cooling:Heat Pump
- Heating:Heat Pump, Propane
Structure and exterior
- Year built:1998
- Building area:5,886 sq. ft.
- Lot area:35.67 Acres
Schools
- High school:Tuscola
- Elementary school:Riverbend
Utilities
- Water:Well
- Sewer:Septic (At Site)
Finances and disclosures
- Price:$1,294,000
- Price per sq. ft.:$219.84
New listings near 514 Lab Mountain Trail
- New
 $59,000Active5.56 Acres
$59,000Active5.56 Acres00 Stone House Trail, Clyde, NC 28721
MLS# 4345460Listed by: HOWARD HANNA BEVERLY-HANKS WAYNESVILLE - New
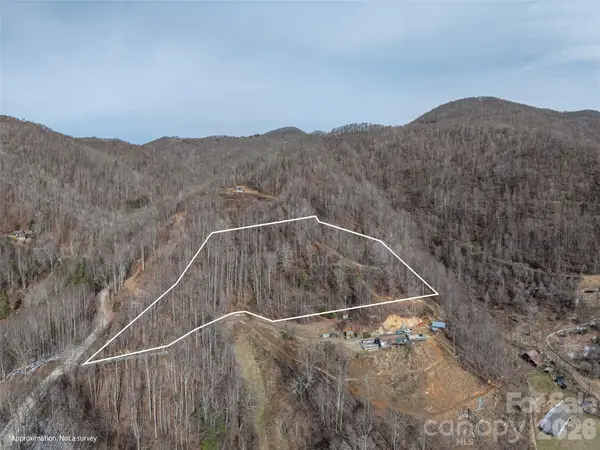 $125,000Active5.24 Acres
$125,000Active5.24 Acres00 Max Patch Road, Clyde, NC 28721
MLS# 4345462Listed by: HOWARD HANNA BEVERLY-HANKS WAYNESVILLE - New
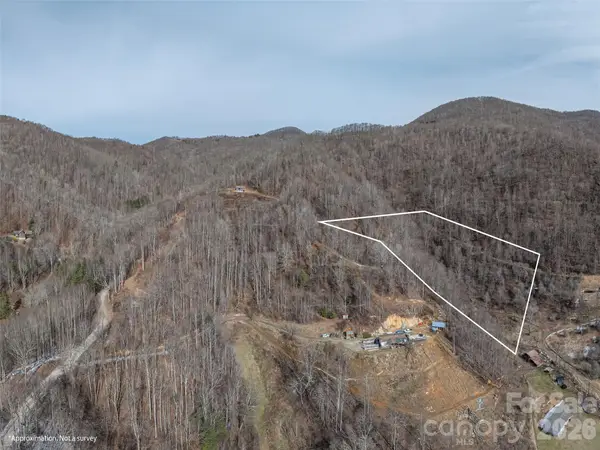 $120,000Active5.61 Acres
$120,000Active5.61 Acres00 Morris Road, Clyde, NC 28721
MLS# 4345479Listed by: HOWARD HANNA BEVERLY-HANKS WAYNESVILLE - New
 $759,900Active20.78 Acres
$759,900Active20.78 Acres37 Amber Lane, Clyde, NC 28721
MLS# 4344988Listed by: BEYCOME BROKERAGE REALTY LLC - New
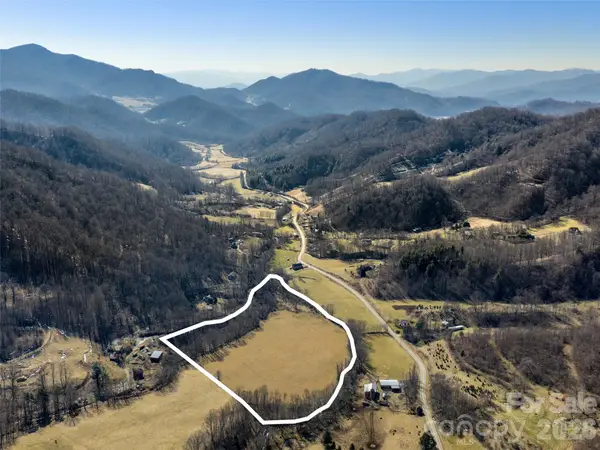 $650,000Active14.5 Acres
$650,000Active14.5 Acres00 Sallys Branch Road, Clyde, NC 28721
MLS# 4344659Listed by: HOWARD HANNA BEVERLY-HANKS WAYNESVILLE - New
 $42,000Active1.85 Acres
$42,000Active1.85 Acres00 Listening Cove #41, Clyde, NC 28721
MLS# 4343155Listed by: COLDWELL BANKER ADVANTAGE - New
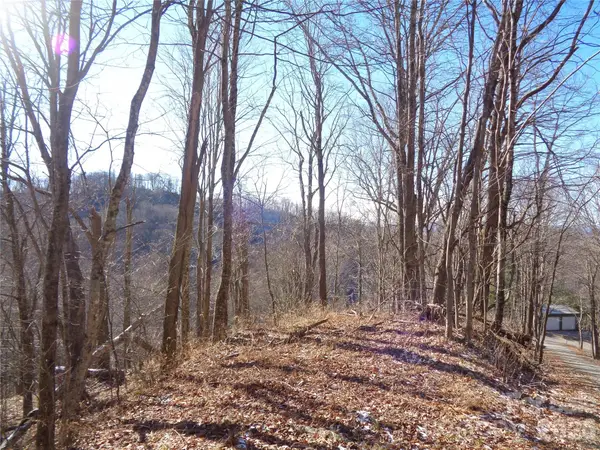 $45,000Active2.76 Acres
$45,000Active2.76 Acres000 Listening Cove #42, Clyde, NC 28721
MLS# 4343343Listed by: COLDWELL BANKER ADVANTAGE  Listed by BHGRE$500,000Active34.02 Acres
Listed by BHGRE$500,000Active34.02 Acres00000 Shelton Laurel Road, Clyde, NC 28721
MLS# 4342317Listed by: BETTER HOMES AND GARDENS REAL ESTATE HERITAGE Listed by BHGRE$24,999Active0.45 Acres
Listed by BHGRE$24,999Active0.45 Acres0000 Shelton Laurel Road, Clyde, NC 28721
MLS# 4342319Listed by: BETTER HOMES AND GARDENS REAL ESTATE HERITAGE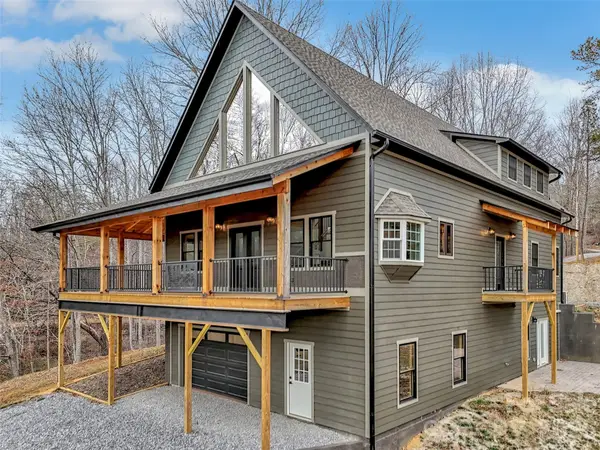 $875,000Active3 beds 4 baths3,604 sq. ft.
$875,000Active3 beds 4 baths3,604 sq. ft.171 Cowtail Cove, Clyde, NC 28721
MLS# 4341951Listed by: HOWARD HANNA BEVERLY-HANKS WAYNESVILLE

