84 Candlelight Circle, Clyde, NC 28721
Local realty services provided by:Better Homes and Gardens Real Estate Paracle
Listed by:julie bowman
Office:walnut cove realty/allen tate/beverly-hanks
MLS#:4306820
Source:CH
84 Candlelight Circle,Clyde, NC 28721
$369,000
- 3 Beds
- 1 Baths
- 1,680 sq. ft.
- Single family
- Active
Price summary
- Price:$369,000
- Price per sq. ft.:$219.64
About this home
Situated just less than 30 minutes from vibrant Asheville, NC, this beautiful 3-bedroom, 1-bath brick and vinyl home is nestled in a well-established neighborhood located in the quaint mountain town of Clyde. Meticulously maintained and freshly painted, it boasts a kitchen equipped with stainless steel appliances, gleaming granite countertops, and a stylish tile backsplash. The basement level offers a brand new mini-split for efficient heating. Breathtaking mountain views from the front porch are yours thanks to its desirable west-facing orientation. The fully fenced, private backyard provides an escape to unwind at the end of the day! With a durable metal roof featuring solar panels, an oversized 1-car garage, and an attached carport guarantee ample room for parking and storage. Come home to where history and charm blend with modern suburban living that make coming home a true delight!
Contact an agent
Home facts
- Year built:1974
- Listing ID #:4306820
- Updated:October 01, 2025 at 01:28 PM
Rooms and interior
- Bedrooms:3
- Total bathrooms:1
- Full bathrooms:1
- Living area:1,680 sq. ft.
Heating and cooling
- Cooling:Heat Pump
- Heating:Active Solar, Heat Pump
Structure and exterior
- Roof:Metal
- Year built:1974
- Building area:1,680 sq. ft.
- Lot area:0.32 Acres
Schools
- High school:Pisgah
- Elementary school:North Canton
Utilities
- Sewer:Public Sewer
Finances and disclosures
- Price:$369,000
- Price per sq. ft.:$219.64
New listings near 84 Candlelight Circle
- New
 $375,000Active2 beds 1 baths1,300 sq. ft.
$375,000Active2 beds 1 baths1,300 sq. ft.3383 Thickety Road, Clyde, NC 28721
MLS# 4307368Listed by: HOWARD HANNA BEVERLY-HANKS WAYNESVILLE - New
 $189,000Active3 beds 2 baths897 sq. ft.
$189,000Active3 beds 2 baths897 sq. ft.101 Serenity Lane, Clyde, NC 28721
MLS# 4306023Listed by: REDFIN CORPORATION - New
 $815,000Active8 beds 8 baths3,596 sq. ft.
$815,000Active8 beds 8 baths3,596 sq. ft.71 Maple Street, Clyde, NC 28721
MLS# 4306767Listed by: MOSER GROUP, INC., THE - New
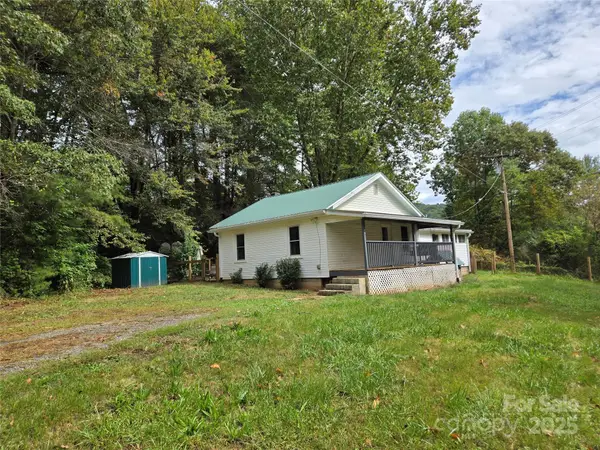 $225,000Active2 beds 1 baths1,008 sq. ft.
$225,000Active2 beds 1 baths1,008 sq. ft.148 Huffman Road, Clyde, NC 28721
MLS# 4304058Listed by: RE/MAX EXECUTIVE - New
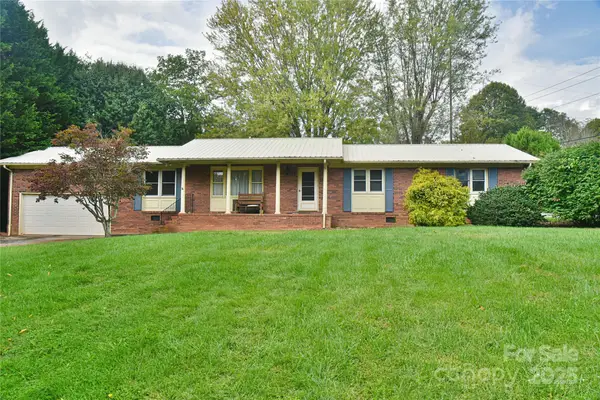 $325,000Active3 beds 2 baths1,610 sq. ft.
$325,000Active3 beds 2 baths1,610 sq. ft.24 Camelot Drive, Clyde, NC 28721
MLS# 4305839Listed by: EXP REALTY LLC - New
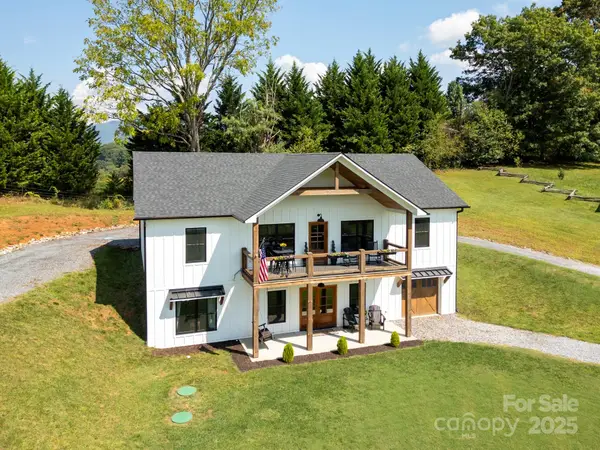 $920,000Active4 beds 3 baths3,102 sq. ft.
$920,000Active4 beds 3 baths3,102 sq. ft.100 Kinloch Lane, Clyde, NC 28721
MLS# 4305971Listed by: KELLER WILLIAMS GREAT SMOKIES - New
 $425,000Active5 beds 4 baths2,262 sq. ft.
$425,000Active5 beds 4 baths2,262 sq. ft.31 Abbott Road, Clyde, NC 28721
MLS# 4305514Listed by: NEXUS REALTY LLC 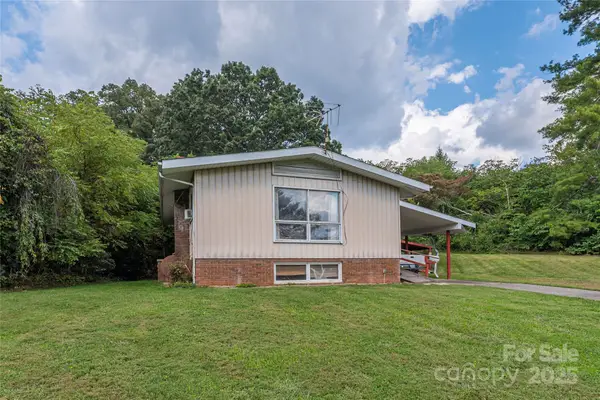 $250,000Active2 beds 2 baths1,008 sq. ft.
$250,000Active2 beds 2 baths1,008 sq. ft.1701 Old Clyde Road, Clyde, NC 28721
MLS# 4300298Listed by: RE/MAX EXECUTIVE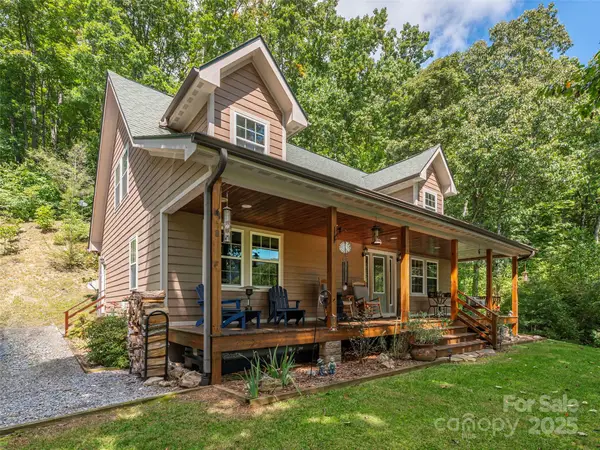 $515,000Active3 beds 2 baths2,022 sq. ft.
$515,000Active3 beds 2 baths2,022 sq. ft.27 Little Roundtop Road, Clyde, NC 28721
MLS# 4304468Listed by: HOWARD HANNA BEVERLY-HANKS WAYNESVILLE
