102 Uncle Coss Pond Road, Columbus, NC 28722
Local realty services provided by:Better Homes and Gardens Real Estate Young & Company
Listed by: barbara claussen
Office: claussen walters llc.
MLS#:328095
Source:SC_SMLS
Price summary
- Price:$1,950,000
- Price per sq. ft.:$424.74
About this home
On the coveted CETA Trail System, Wellspring Farm spans 13.46 gently rolling, fenced acres with exceptional equestrian amenities and a beautifully crafted 4,591 sq ft home, designed so you can view the horses from nearly every room. The property includes multiple paddocks, a run-in shelter, a 100' x 240' riding ring, and a 63' x 39' center-aisle barn with six stalls, a wash stall, tack and feed rooms, and a garage. Above the barn is a charming 766-square-foot apartment, ideal for guests or staff. The home overlooks the pastures and arena with long-range views. Varied ceiling heights and a dramatic floor-to-ceiling stone fireplace define its open layout. The chef's kitchen features premium appliances, and the expansive primary suite spans the western wing, opening to a covered verandah. The lower level offers two bedrooms, two baths, a family room, and an office/fitness space. A 2,250 sq ft workshop completes this refined, turnkey equestrian estate at the end of a private road
Contact an agent
Home facts
- Year built:2005
- Listing ID #:328095
- Added:49 day(s) ago
- Updated:November 20, 2025 at 04:01 PM
Rooms and interior
- Bedrooms:3
- Total bathrooms:4
- Full bathrooms:3
- Half bathrooms:1
- Living area:4,591 sq. ft.
Heating and cooling
- Cooling:Heat Pump
- Heating:Heat Pump
Structure and exterior
- Roof:Architectural
- Year built:2005
- Building area:4,591 sq. ft.
- Lot area:13.46 Acres
Schools
- High school:Other
- Middle school:Other
- Elementary school:Other
Utilities
- Sewer:Private Sewer, Septic Tank
Finances and disclosures
- Price:$1,950,000
- Price per sq. ft.:$424.74
- Tax amount:$7,772 (2025)
New listings near 102 Uncle Coss Pond Road
- New
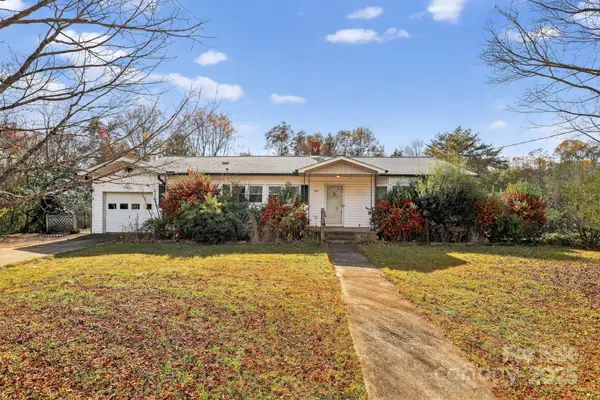 $300,000Active2 beds 1 baths2,440 sq. ft.
$300,000Active2 beds 1 baths2,440 sq. ft.396 S Peak Street, Columbus, NC 28722
MLS# 4322263Listed by: MATHERS REALTY.COM - New
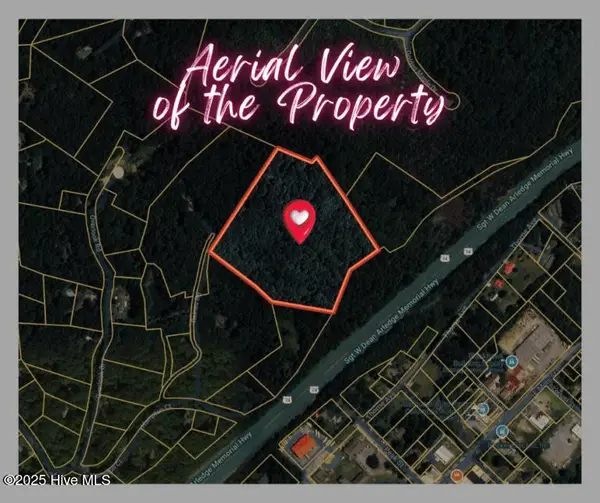 $89,400Active13.78 Acres
$89,400Active13.78 Acres0 Hampton Street, Columbus, NC 28722
MLS# 100541172Listed by: BERKSHIRE HATHAWAY HOMESERVICES PRIME PROPERTIES - New
 $325,000Active3 beds 2 baths1,526 sq. ft.
$325,000Active3 beds 2 baths1,526 sq. ft.21 Walker Street Extension, Columbus, NC 28722
MLS# 4321536Listed by: CENTURY 21 CONNECTED - New
 $535,000Active15.27 Acres
$535,000Active15.27 Acres000 Jackson Hollow Lane, Columbus, NC 28722
MLS# 4320683Listed by: CAMPBELL & ASSOCIATES RE - New
 $174,900Active8 Acres
$174,900Active8 Acres2597 Green Creek Drive, Columbus, NC 28722
MLS# 4320704Listed by: CHOSEN REALTY OF NC LLC  $210,000Active0.81 Acres
$210,000Active0.81 AcresLot 18 Mapleton Lane #18, Columbus, NC 28722
MLS# 4320016Listed by: CLAUSSEN WALTERS LLC $175,000Active1.9 Acres
$175,000Active1.9 Acres0000 Holland Drive, Columbus, NC 28722
MLS# 4319799Listed by: HOWARD HANNA BEVERLY-HANKS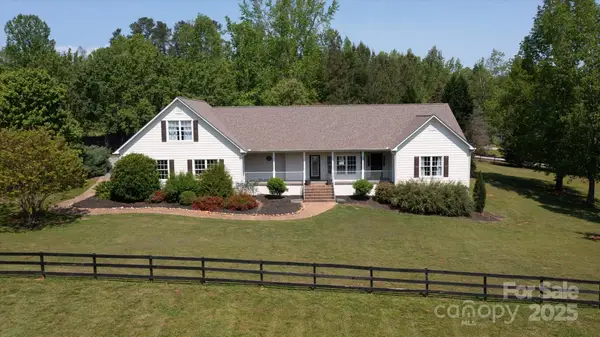 $750,000Active4 beds 4 baths2,601 sq. ft.
$750,000Active4 beds 4 baths2,601 sq. ft.2409 Golf Course Road #14, Columbus, NC 28722
MLS# 4318941Listed by: KELLER WILLIAMS MTN PARTNERS, LLC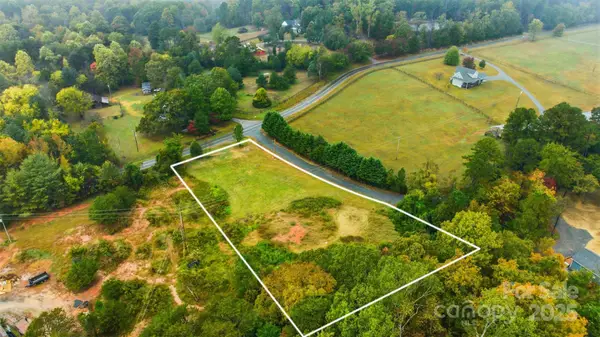 $69,900Active1.46 Acres
$69,900Active1.46 Acres000 Golf Course Road, Columbus, NC 28722
MLS# 4317675Listed by: CAMPBELL & ASSOCIATES RE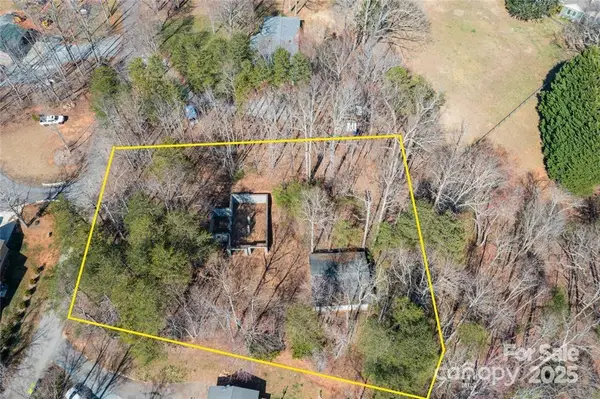 $189,900Active0.89 Acres
$189,900Active0.89 Acres125 Mallard, Drive, Columbus, NC 28722
MLS# 4317792Listed by: FATHOM REALTY
