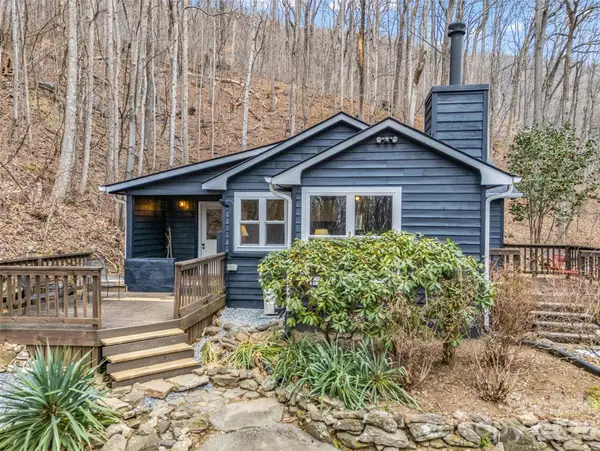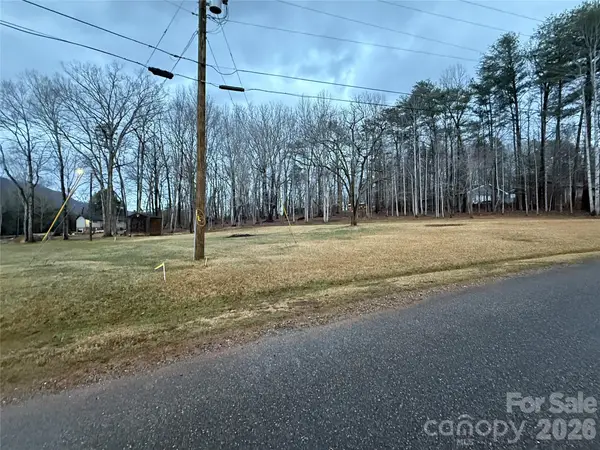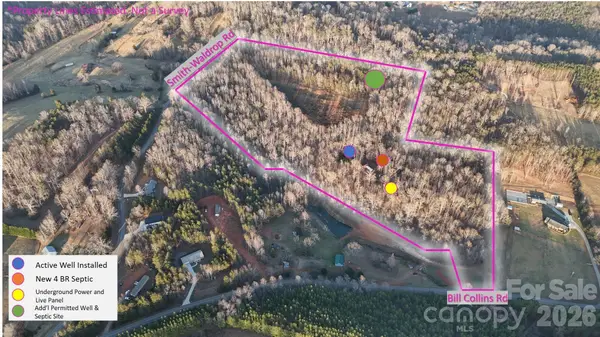102 Weaver Mill Road, Columbus, NC 28722
Local realty services provided by:Better Homes and Gardens Real Estate Foothills
Listed by: jacob lions, tacy apostolik
Office: jl carolina llc.
MLS#:4211548
Source:CH
102 Weaver Mill Road,Columbus, NC 28722
$790,000
- 3 Beds
- 4 Baths
- 3,177 sq. ft.
- Single family
- Active
Price summary
- Price:$790,000
- Price per sq. ft.:$248.66
About this home
A RARE opportunity to own a true Western North Carolina icon! This distinguished family home—constructed with logs transported from a cabin in Tennessee—is steeped in local history and timeless character. Long celebrated as a gathering place for the community, the property spans 4.5 picturesque acres, with the option to purchase additional surrounding land. The 4.5-acre parcel is part of a 55-acre parcel that is being surveyed and is currently listed. See MLS #4295084. ADDITIONAL ACREAGE is available with the house! Contact listing agents for details.
Ideally located within walking distance of downtown Columbus, the charming seat of Polk County, and just minutes from I-26, this estate offers convenient access to Asheville, Greenville, SC, and three major airports—perfectly balancing historic appeal with modern accessibility.
Step back in time and imagine the possibilities! Featuring five fireplaces, a magnificent hand-laid rock chimney, a slate roof, and wormy chestnut details, this residence showcases the masterful craftsmanship of a bygone era. A gas-fired boiler provides classic radiator heat throughout, preserving the home’s authentic warmth and charm. The original wood floors in the living area and kitchen have been recently refinished, revealing their rich natural beauty.
The pastoral setting, combined with wooded privacy and sweeping grounds, creates endless potential. Restore it as a grand private residence, design a multi-generational compound, establish community living, or reimagine it as a boutique retreat or event venue. With your thoughtful updates and renovation, the opportunities are truly limited only by your imagination.
This is your chance to own a piece of Polk County history and create a lasting family legacy.
Property is being sold “as is.” Seller will make no repairs. (Tax records currently reflect 55 acres).
Contact an agent
Home facts
- Year built:1938
- Listing ID #:4211548
- Updated:February 12, 2026 at 07:58 PM
Rooms and interior
- Bedrooms:3
- Total bathrooms:4
- Full bathrooms:3
- Half bathrooms:1
- Living area:3,177 sq. ft.
Heating and cooling
- Heating:Natural Gas
Structure and exterior
- Year built:1938
- Building area:3,177 sq. ft.
- Lot area:4.5 Acres
Schools
- High school:Polk
- Elementary school:Tryon
Utilities
- Sewer:Public Sewer
Finances and disclosures
- Price:$790,000
- Price per sq. ft.:$248.66
New listings near 102 Weaver Mill Road
- Open Sun, 12 to 2pmNew
 $290,000Active3 beds 1 baths1,454 sq. ft.
$290,000Active3 beds 1 baths1,454 sq. ft.52 E Miller Street, Columbus, NC 28722
MLS# 4316824Listed by: KELLER WILLIAMS MTN PARTNERS, LLC - New
 $349,900Active1 beds 1 baths881 sq. ft.
$349,900Active1 beds 1 baths881 sq. ft.1586 Skyuka Mountain Road, Columbus, NC 28722
MLS# 4340363Listed by: HOWARD HANNA BEVERLY-HANKS - New
 $317,000Active3 beds 2 baths2,332 sq. ft.
$317,000Active3 beds 2 baths2,332 sq. ft.31 Ford Ridge Lane, Columbus, NC 28722
MLS# 4343547Listed by: CAROLINA PROPERTIES - New
 $230,000Active2 beds 1 baths834 sq. ft.
$230,000Active2 beds 1 baths834 sq. ft.1685 Lynn Road, Columbus, NC 28722
MLS# 4341868Listed by: LOOKING GLASS REALTY, HENDERSONVILLE  $329,900Pending3 beds 2 baths1,561 sq. ft.
$329,900Pending3 beds 2 baths1,561 sq. ft.465 Mountain Laurel Drive, Columbus, NC 28722
MLS# 332978Listed by: GATEWAY REALTY $30,000Active0.7 Acres
$30,000Active0.7 Acres000 Meadowlark Lane #22, Columbus, NC 28722
MLS# 4340967Listed by: GASPERSON-PEEK REALTY $329,900Active3 beds 2 baths1,561 sq. ft.
$329,900Active3 beds 2 baths1,561 sq. ft.465 Mountain Laurel Drive, Columbus, NC 28722
MLS# 4335717Listed by: GATEWAY REALTY CAROLINAS $29,900Active1.64 Acres
$29,900Active1.64 AcresLot 58 White Oak Mountain Road #58, Columbus, NC 28722
MLS# 4335550Listed by: SC NC REALTY $699,000Active27.24 Acres
$699,000Active27.24 Acres0 Bill Collins Road, Columbus, NC 28722
MLS# 4336105Listed by: CENTURY 21 MOUNTAIN LIFESTYLES $249,000Active7.37 Acres
$249,000Active7.37 Acres0 Smith Waldrop Road, Columbus, NC 28722
MLS# 4336571Listed by: CENTURY 21 MOUNTAIN LIFESTYLES

