2881 White Oak Mountain Road #D5, Columbus, NC 28722
Local realty services provided by:Better Homes and Gardens Real Estate Foothills
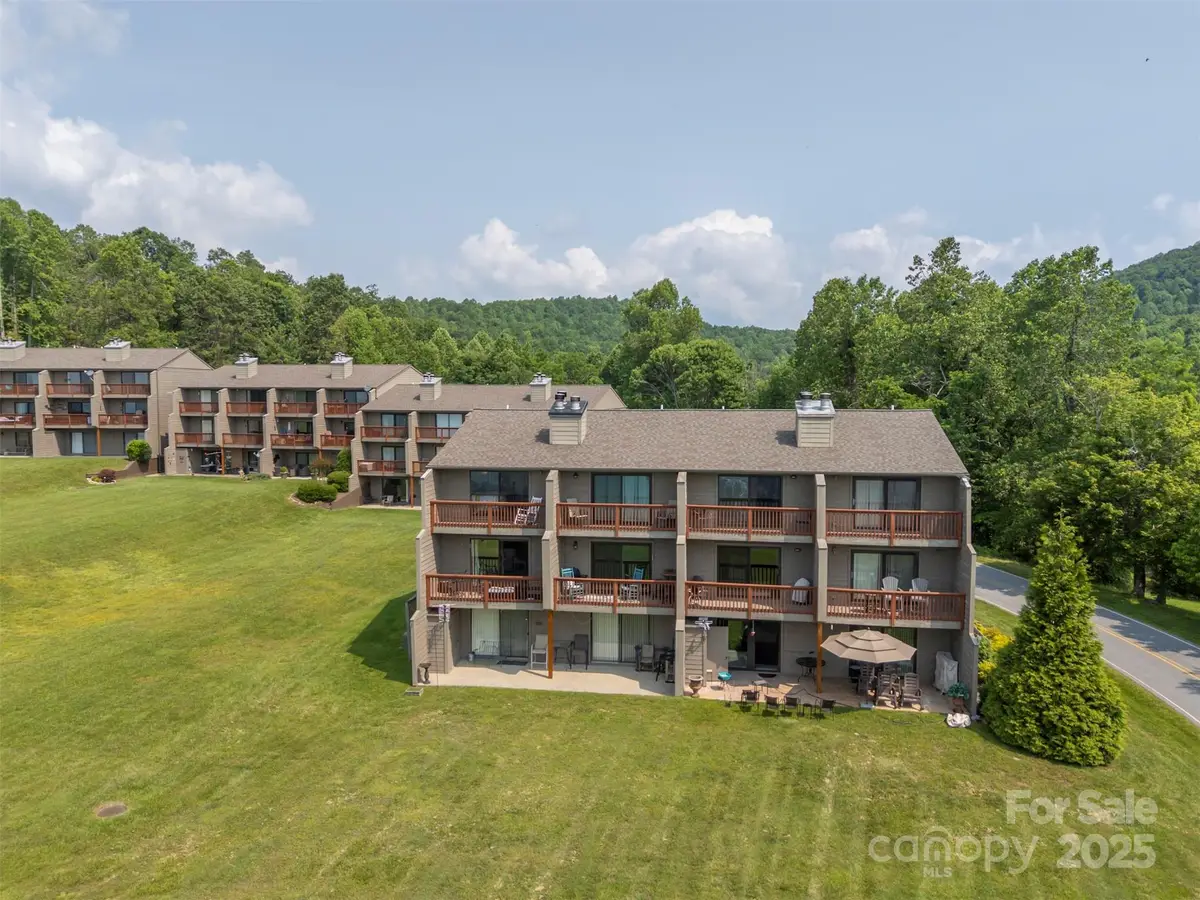
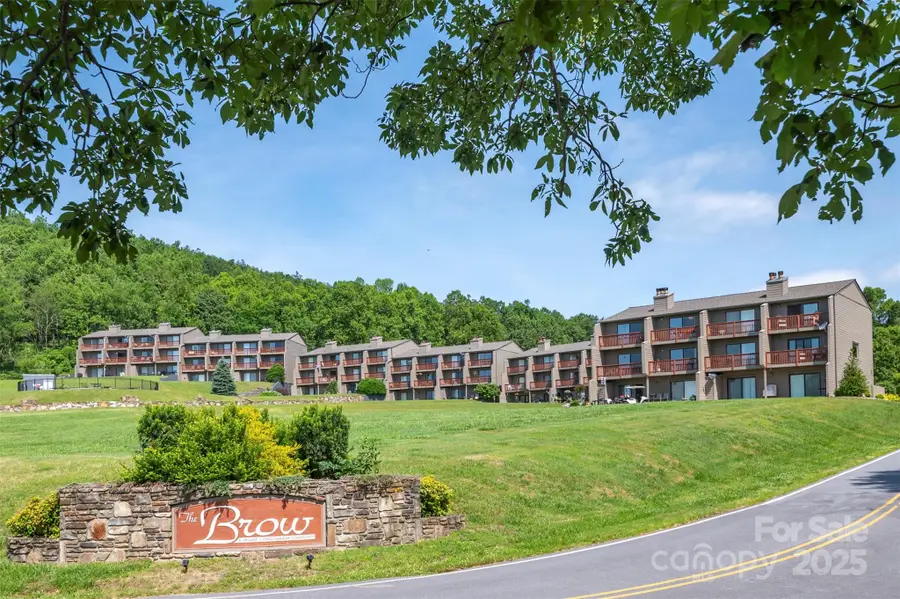
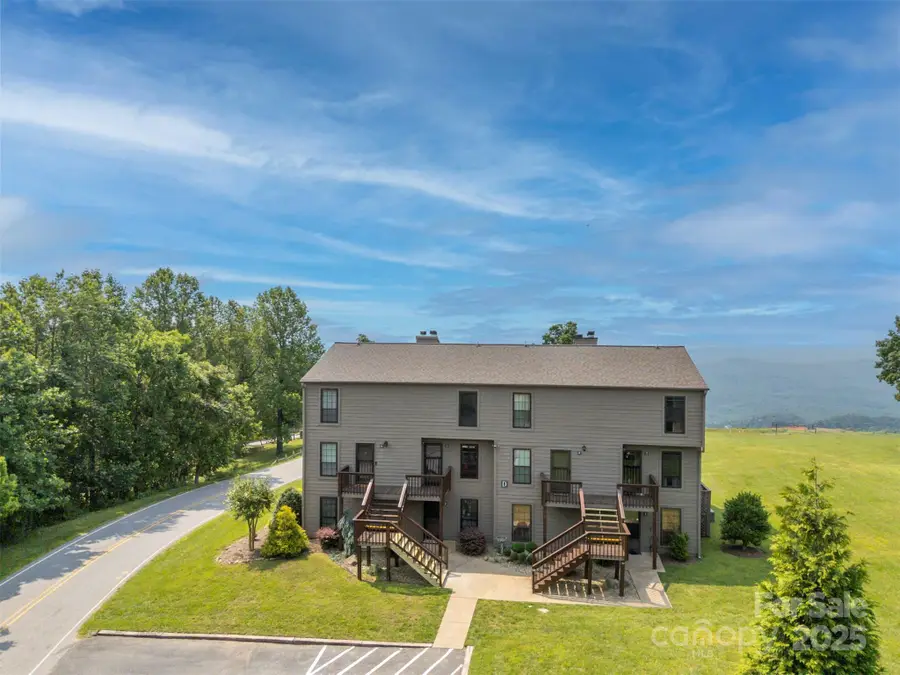
Listed by:kim karaman
Office:tryon horse country homes
MLS#:4271306
Source:CH
2881 White Oak Mountain Road #D5,Columbus, NC 28722
$235,000
- 2 Beds
- 3 Baths
- 1,088 sq. ft.
- Condominium
- Active
Price summary
- Price:$235,000
- Price per sq. ft.:$215.99
- Monthly HOA dues:$275
About this home
Perched on top of White Oak Mountain near Columbus, NC, this relaxed 2-bedroom, 2½-bath two-level condo offers sweeping long-range views that stretch miles across the valley below. Set within a managed community, amenities include pool, gazebo, tennis/pickleball court, creating an atmosphere of serene escape—perfect for anyone seeking both adventure and relaxation. Main level open floorplan boasts living room w/fireplace, balcony, kitchen, dining area & half bath. Bedrooms upstairs, each w/full bath-primary w/balcony! HOA covers water, sewer, trash, pest control, exterior, landscaping & the pool. Furnishings to remain. Imagine waking to mountain air and golden sunrise light! Sipping coffee on the balcony, watching birds soar over ridgelines! Spending days swimming, playing tennis, or hiking before retreating to cozy evenings by the fireplace. This isn’t just a home—it’s an elevated lifestyle, where comfort meets adventure at every turn. Schedule your showing today!
Contact an agent
Home facts
- Year built:1988
- Listing Id #:4271306
- Updated:July 18, 2025 at 01:25 PM
Rooms and interior
- Bedrooms:2
- Total bathrooms:3
- Full bathrooms:2
- Half bathrooms:1
- Living area:1,088 sq. ft.
Heating and cooling
- Cooling:Heat Pump
- Heating:Heat Pump
Structure and exterior
- Roof:Shingle
- Year built:1988
- Building area:1,088 sq. ft.
Schools
- High school:Unspecified
- Elementary school:Tryon
Utilities
- Water:Community Well, Shared Well
- Sewer:Shared Septic
Finances and disclosures
- Price:$235,000
- Price per sq. ft.:$215.99
New listings near 2881 White Oak Mountain Road #D5
- New
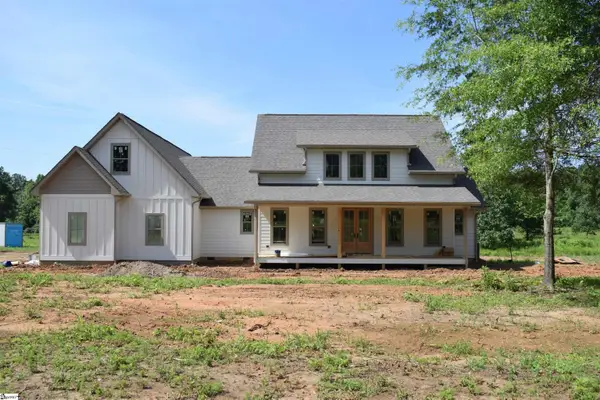 $745,000Active4 beds 4 baths
$745,000Active4 beds 4 baths960 Johnson Road, Columbus, NC 28722
MLS# 1566378Listed by: REAL BROKER, LLC - New
 $425,000Active1 beds 1 baths814 sq. ft.
$425,000Active1 beds 1 baths814 sq. ft.1220 Skyuka Mountain Road, Columbus, NC 28722
MLS# 4288276Listed by: GATEWAY REALTY CAROLINAS 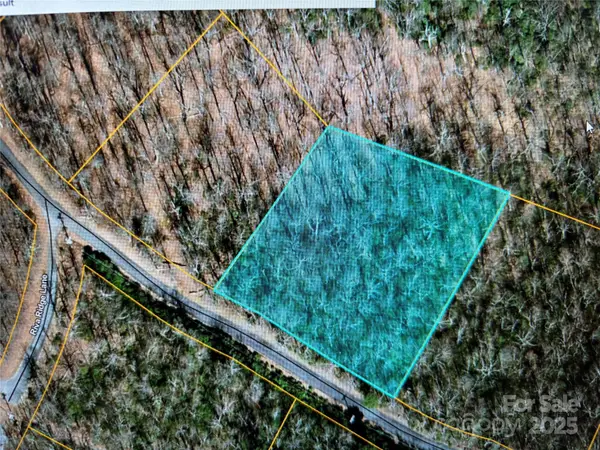 $30,000Active1.2 Acres
$30,000Active1.2 Acres0 Sunset Ridge Drive #Lot 21, Columbus, NC 28722
MLS# 4282820Listed by: GATEWAY REALTY CAROLINAS $30,000Active1.01 Acres
$30,000Active1.01 Acres0 Sunset Ridge Drive #Lot11, Columbus, NC 28722
MLS# 4282833Listed by: GATEWAY REALTY CAROLINAS- New
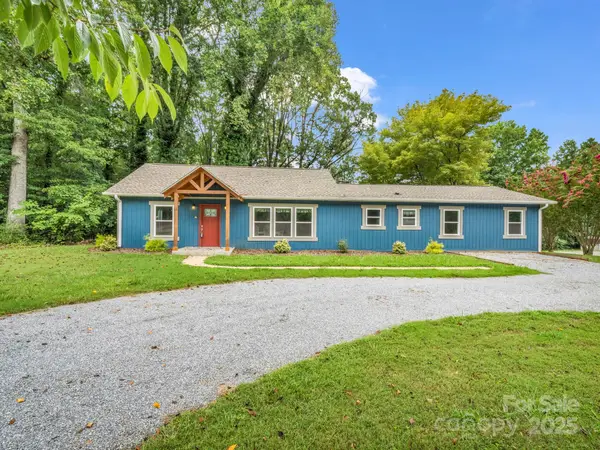 $449,725Active4 beds 2 baths1,908 sq. ft.
$449,725Active4 beds 2 baths1,908 sq. ft.611 Peniel Road, Columbus, NC 28722
MLS# 4290431Listed by: CENTURY 21 MOUNTAIN LIFESTYLES/S. HEND - New
 $120,000Active2.01 Acres
$120,000Active2.01 Acres1302 W Melvin Hill Road, Columbus, NC 28722
MLS# 4291245Listed by: REAL BROKER, LLC - New
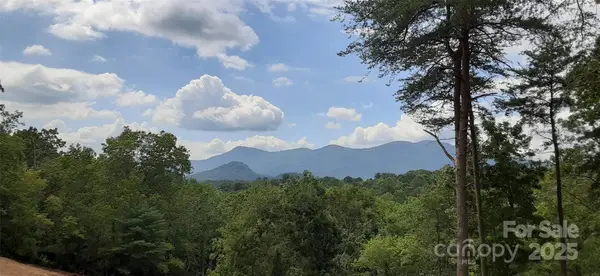 $279,000Active8.03 Acres
$279,000Active8.03 Acres000 Levi Road, Columbus, NC 28722
MLS# 4290981Listed by: CAROLINA PROPERTIES - New
 $75,000Active2.02 Acres
$75,000Active2.02 Acres00 Holland Drive #15, Columbus, NC 28722
MLS# 4289363Listed by: EPIC LIFE REALTY GROUP - New
 $3,500,000Active5 beds 6 baths
$3,500,000Active5 beds 6 baths1970 Chesnee Road, Columbus, NC 28722
MLS# 1565779Listed by: BLACKSTREAM INTERNATIONAL RE - New
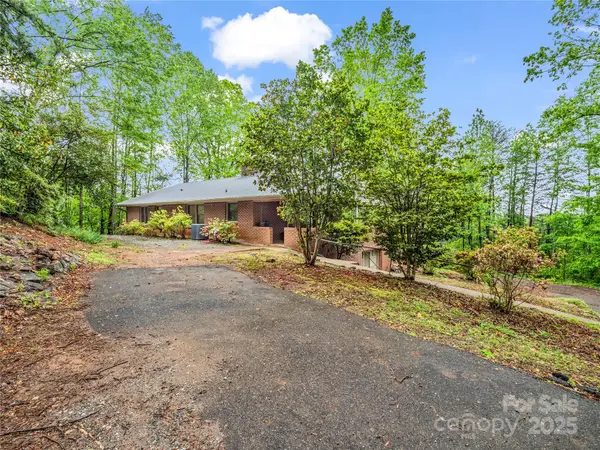 $599,000Active3 beds 3 baths2,541 sq. ft.
$599,000Active3 beds 3 baths2,541 sq. ft.200 Little Wings Mountain Road, Columbus, NC 28722
MLS# 4289310Listed by: TRYON FOOTHILLS REALTY
