602 & 604 Blackwood Road, Columbus, NC 28722
Local realty services provided by:Better Homes and Gardens Real Estate Paracle
Listed by: karl small
Office: tryon horse & home llc.
MLS#:4213028
Source:CH
Price summary
- Price:$3,135,000
- Price per sq. ft.:$646.79
About this home
Exceptional private county estate located in the foothills of the Blue Ridge Mountains. Rock Creek Farms boasts 50 acres of privacy, two quality-built homes, a combination of lush pasture and wooded areas, a small creek, and fantastic mountain views with breathtaking sunsets. The 4800sf 4BR/7BA main house offers a spacious floor plan, great for family living and entertaining, along with a unique blend of custom millwork and specialty materials such as cypress flooring, hand-hewn beams, Italian marble and Damascus quartz. A fully finished lower level is complete with wine cellar and access to the in-ground pool. The 1700sf 3BR/2BA guest cottage is worthy of its own listing. Multi-use 2200sf barn, 3 fenced pastures and shelters. Well-suited for equestrian use, gentleman farm, or family compound. Subdividable. Minutes to town amenities. 40 minutes to major airport. Too many details to include here. See virtual tour for additional photos. This property will not disappoint even the most discerning buyer.
Contact an agent
Home facts
- Year built:2006
- Listing ID #:4213028
- Updated:February 22, 2026 at 02:19 PM
Rooms and interior
- Bedrooms:7
- Total bathrooms:9
- Full bathrooms:7
- Half bathrooms:2
- Living area:4,847 sq. ft.
Heating and cooling
- Cooling:Central Air, Heat Pump
- Heating:Heat Pump, Propane
Structure and exterior
- Roof:Metal
- Year built:2006
- Building area:4,847 sq. ft.
- Lot area:49.74 Acres
Schools
- High school:Polk
- Elementary school:Polk Central
Utilities
- Water:Well
- Sewer:Septic (At Site)
Finances and disclosures
- Price:$3,135,000
- Price per sq. ft.:$646.79
New listings near 602 & 604 Blackwood Road
- New
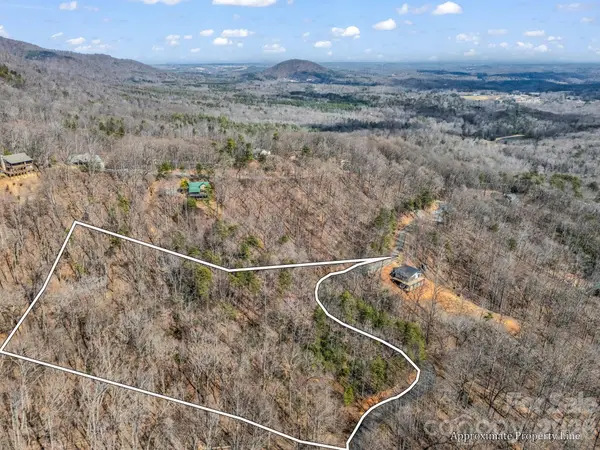 $55,200Active2.72 Acres
$55,200Active2.72 AcresLot #19 Hemlock Trail #19, Columbus, NC 28722
MLS# 4349297Listed by: CENTURY 21 CONNECTED - New
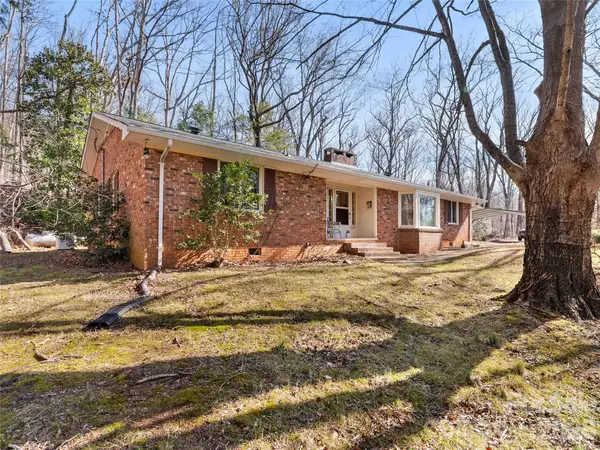 $275,000Active3 beds 3 baths1,884 sq. ft.
$275,000Active3 beds 3 baths1,884 sq. ft.121 Hummingbird Lane, Columbus, NC 28722
MLS# 4344447Listed by: REAL BROKER, LLC - New
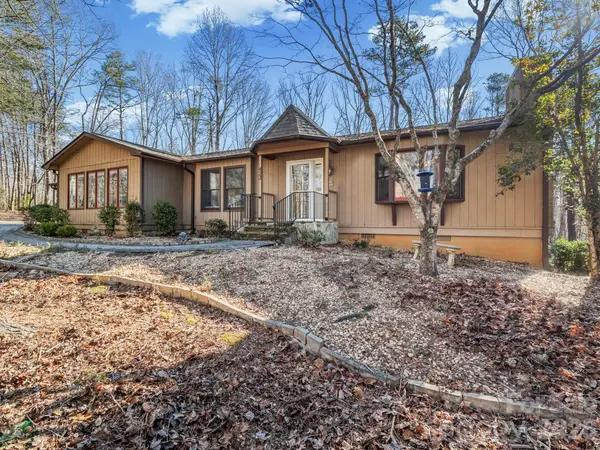 $549,000Active3 beds 2 baths2,173 sq. ft.
$549,000Active3 beds 2 baths2,173 sq. ft.423 Mountain View Drive, Columbus, NC 28722
MLS# 4345860Listed by: COLDWELL BANKER ADVANTAGE - New
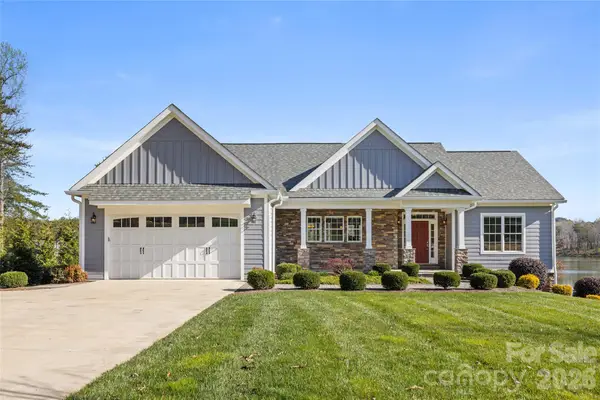 $1,250,000Active3 beds 3 baths3,340 sq. ft.
$1,250,000Active3 beds 3 baths3,340 sq. ft.490 Mapleton Lane, Columbus, NC 28722
MLS# 4346463Listed by: COLDWELL BANKER ADVANTAGE - New
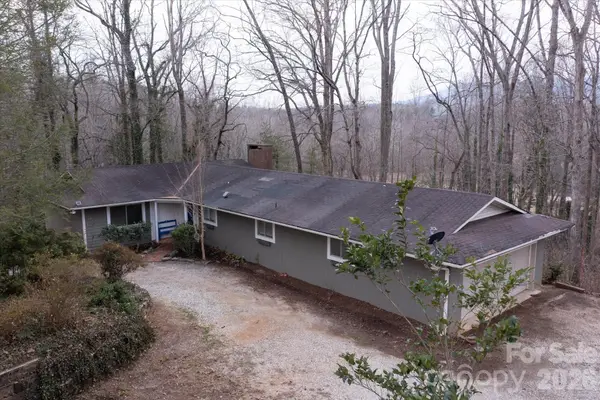 $350,000Active3 beds 3 baths2,371 sq. ft.
$350,000Active3 beds 3 baths2,371 sq. ft.277 Fairlane Road, Columbus, NC 28722
MLS# 4346166Listed by: KELLER WILLIAMS MTN PARTNERS, LLC - New
 $290,000Active3 beds 1 baths1,454 sq. ft.
$290,000Active3 beds 1 baths1,454 sq. ft.52 E Miller Street, Columbus, NC 28722
MLS# 4316824Listed by: KELLER WILLIAMS MTN PARTNERS, LLC 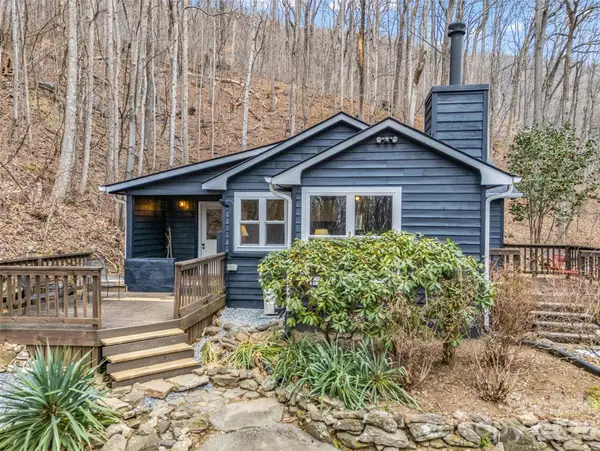 $349,900Active1 beds 1 baths881 sq. ft.
$349,900Active1 beds 1 baths881 sq. ft.1586 Skyuka Mountain Road, Columbus, NC 28722
MLS# 4340363Listed by: HOWARD HANNA BEVERLY-HANKS $317,000Active3 beds 2 baths2,332 sq. ft.
$317,000Active3 beds 2 baths2,332 sq. ft.31 Ford Ridge Lane, Columbus, NC 28722
MLS# 4343547Listed by: CAROLINA PROPERTIES $230,000Active2 beds 1 baths834 sq. ft.
$230,000Active2 beds 1 baths834 sq. ft.1685 Lynn Road, Columbus, NC 28722
MLS# 4341868Listed by: LOOKING GLASS REALTY, HENDERSONVILLE $329,900Pending3 beds 2 baths1,561 sq. ft.
$329,900Pending3 beds 2 baths1,561 sq. ft.465 Mountain Laurel Drive, Columbus, NC 28722
MLS# 332978Listed by: GATEWAY REALTY

