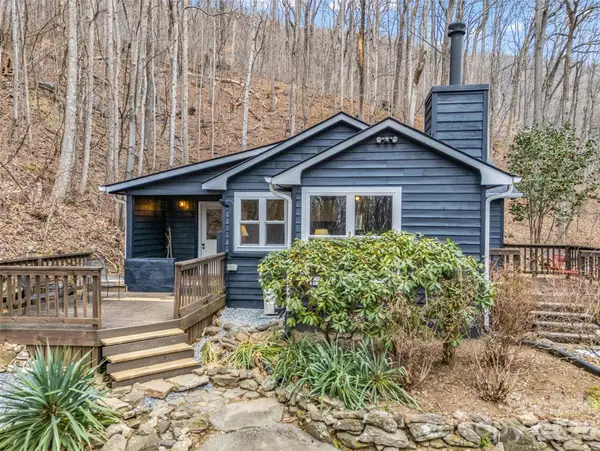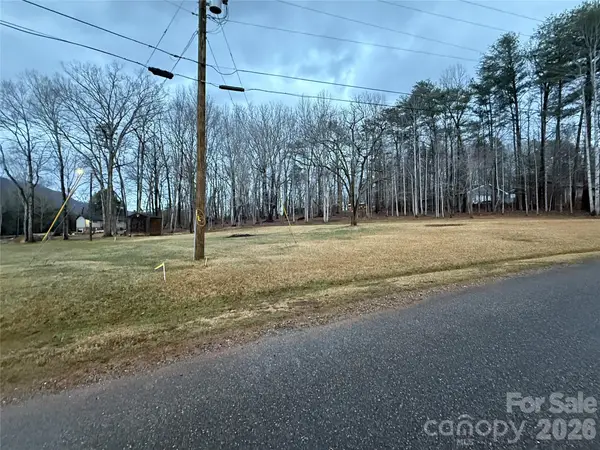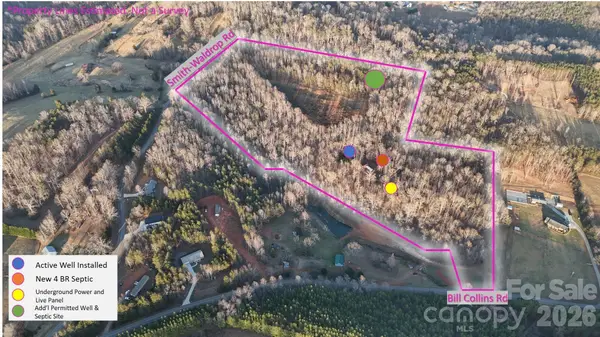650 Golf Course Road, Columbus, NC 28722
Local realty services provided by:Better Homes and Gardens Real Estate Foothills
Listed by: damian hall, debra minnick
Office: ivester jackson blackstream
MLS#:4277544
Source:CH
Price summary
- Price:$4,995,000
- Price per sq. ft.:$1,015.86
About this home
Step inside one of North Carolina's most spectacular luxury equestrian estates! This breathtaking 92-acre mountain property features a private waterfall, 180-degree Blue Ridge Mountain views, and world-class horse facilities just minutes from the prestigious Tryon International Equestrian Center. Luxury 4BR/4.5BA residence seamlessly blends historic 1800s cabin with modern amenities including Wolf kitchen, 4 fireplaces & wraparound decks showcasing spectacular vistas. Wellington-style barn features 6 premium stalls with rubber matting, fans & auto waterers, plus 2BR apartment & fully equipped riders lounge. Rolling acres of pastures with run-ins, fescue hay fields. Resort-style pool, flagstone entertaining areas & private trail system connecting to FETA network, for miles and miles of trails. Turn-key operation includes generator. 45 Mins to Asheville - 45 to Greenville. An hour and 45 to CLT. The ultimate equestrian lifestyle transformation awaits at Hidden Hollow Farm!
Contact an agent
Home facts
- Year built:2003
- Listing ID #:4277544
- Updated:February 12, 2026 at 05:58 PM
Rooms and interior
- Bedrooms:4
- Total bathrooms:6
- Full bathrooms:4
- Half bathrooms:2
- Living area:4,917 sq. ft.
Heating and cooling
- Heating:Forced Air, Natural Gas
Structure and exterior
- Year built:2003
- Building area:4,917 sq. ft.
- Lot area:92 Acres
Schools
- High school:Polk
- Elementary school:Tryon
Utilities
- Water:Well
- Sewer:Septic (At Site)
Finances and disclosures
- Price:$4,995,000
- Price per sq. ft.:$1,015.86
New listings near 650 Golf Course Road
- Open Sun, 12 to 2pmNew
 $290,000Active3 beds 1 baths1,454 sq. ft.
$290,000Active3 beds 1 baths1,454 sq. ft.52 E Miller Street, Columbus, NC 28722
MLS# 4316824Listed by: KELLER WILLIAMS MTN PARTNERS, LLC - New
 $349,900Active1 beds 1 baths881 sq. ft.
$349,900Active1 beds 1 baths881 sq. ft.1586 Skyuka Mountain Road, Columbus, NC 28722
MLS# 4340363Listed by: HOWARD HANNA BEVERLY-HANKS - New
 $317,000Active3 beds 2 baths2,332 sq. ft.
$317,000Active3 beds 2 baths2,332 sq. ft.31 Ford Ridge Lane, Columbus, NC 28722
MLS# 4343547Listed by: CAROLINA PROPERTIES - New
 $230,000Active2 beds 1 baths834 sq. ft.
$230,000Active2 beds 1 baths834 sq. ft.1685 Lynn Road, Columbus, NC 28722
MLS# 4341868Listed by: LOOKING GLASS REALTY, HENDERSONVILLE  $329,900Pending3 beds 2 baths1,561 sq. ft.
$329,900Pending3 beds 2 baths1,561 sq. ft.465 Mountain Laurel Drive, Columbus, NC 28722
MLS# 332978Listed by: GATEWAY REALTY $30,000Active0.7 Acres
$30,000Active0.7 Acres000 Meadowlark Lane #22, Columbus, NC 28722
MLS# 4340967Listed by: GASPERSON-PEEK REALTY $329,900Active3 beds 2 baths1,561 sq. ft.
$329,900Active3 beds 2 baths1,561 sq. ft.465 Mountain Laurel Drive, Columbus, NC 28722
MLS# 4335717Listed by: GATEWAY REALTY CAROLINAS $29,900Active1.64 Acres
$29,900Active1.64 AcresLot 58 White Oak Mountain Road #58, Columbus, NC 28722
MLS# 4335550Listed by: SC NC REALTY $699,000Active27.24 Acres
$699,000Active27.24 Acres0 Bill Collins Road, Columbus, NC 28722
MLS# 4336105Listed by: CENTURY 21 MOUNTAIN LIFESTYLES $249,000Active7.37 Acres
$249,000Active7.37 Acres0 Smith Waldrop Road, Columbus, NC 28722
MLS# 4336571Listed by: CENTURY 21 MOUNTAIN LIFESTYLES

