10885 River Oaks Drive Nw, Concord, NC 28027
Local realty services provided by:Better Homes and Gardens Real Estate Foothills
Listed by: amy robinson
Office: southern homes of the carolinas, inc
MLS#:4318723
Source:CH
10885 River Oaks Drive Nw,Concord, NC 28027
$515,000
- 4 Beds
- 3 Baths
- 2,544 sq. ft.
- Single family
- Pending
Price summary
- Price:$515,000
- Price per sq. ft.:$202.44
- Monthly HOA dues:$37.5
About this home
This isn’t just a house. It’s the kind of home that greets you with a deep breath of calm and a spark of excitement every time you walk through the door. Tucked in the heart of the Villages at Skybrook North, this 4-bedroom, 2.5-bath showstopper is full of thoughtful details and effortless charm. A covered front porch sets the tone for slow Sunday mornings. Step inside to find sunlit spaces, hardwood floors, and a layout that just flows. Host with style in the formal dining room wrapped in wainscoting and crowned with a tray ceiling. The heart of the home? A wide-open family room that invites everyone to gather around the gas log fireplace, seamlessly connected to an oversized kitchen made for living—think stainless steel appliances, gas range, microwave, breakfast bar, and a convenient built-in desk that keeps life organized but never in the way. Upstairs, your primary suite feels like a breath of fresh air—spacious, serene, and complete with a tray ceiling, dual vanities, soaking tub, separate shower, and a generous walk-in closet. The upstairs laundry adds an easy rhythm to daily life. Step outside, and the magic continues. This home sits on one of the largest lots in the neighborhood, with a brick paver patio, outdoor fire pit, and a custom-built storage shed that’s as practical as it is charming. The flat backyard is ready for summer barbecues, cozy nights by the fire, or a good old-fashioned game of catch. All this, within top-rated Cabarrus County Schools, just minutes from I-85, I-485, I-77, and all the best dining and shopping around.
Contact an agent
Home facts
- Year built:2008
- Listing ID #:4318723
- Updated:December 17, 2025 at 09:58 PM
Rooms and interior
- Bedrooms:4
- Total bathrooms:3
- Full bathrooms:2
- Half bathrooms:1
- Living area:2,544 sq. ft.
Heating and cooling
- Heating:Forced Air, Natural Gas
Structure and exterior
- Year built:2008
- Building area:2,544 sq. ft.
- Lot area:0.27 Acres
Schools
- High school:Cox Mill
- Elementary school:Odell
Utilities
- Sewer:Public Sewer
Finances and disclosures
- Price:$515,000
- Price per sq. ft.:$202.44
New listings near 10885 River Oaks Drive Nw
- Coming Soon
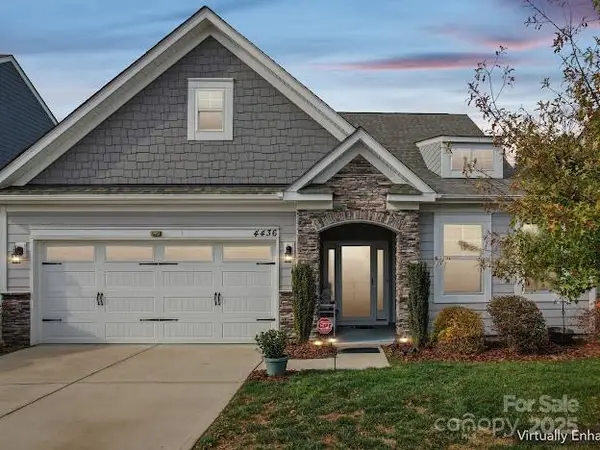 $495,000Coming Soon3 beds 3 baths
$495,000Coming Soon3 beds 3 baths4436 Falls Lake Drive Sw, Concord, NC 28025
MLS# 4330205Listed by: COLDWELL BANKER REALTY - New
 $309,900Active3 beds 2 baths1,456 sq. ft.
$309,900Active3 beds 2 baths1,456 sq. ft.Lot 1 Lincoln Street Sw, Concord, NC 28025
MLS# 4330154Listed by: CEDAR REALTY LLC - New
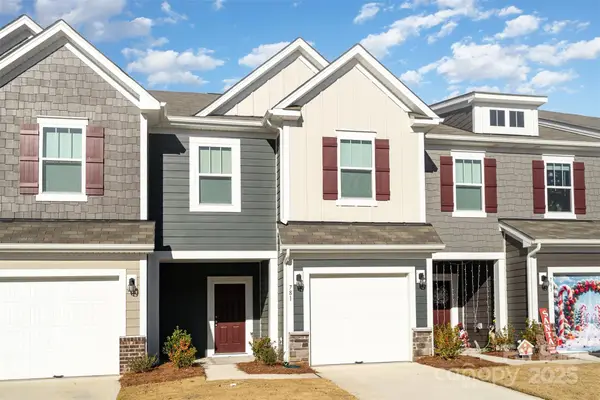 $300,000Active3 beds 3 baths1,800 sq. ft.
$300,000Active3 beds 3 baths1,800 sq. ft.781 Earhart Street Nw, Concord, NC 28027
MLS# 4328683Listed by: KELLER WILLIAMS BALLANTYNE AREA - New
 $289,900Active3 beds 2 baths1,402 sq. ft.
$289,900Active3 beds 2 baths1,402 sq. ft.226 Morgan Place Sw, Concord, NC 28025
MLS# 4329400Listed by: REDFIN CORPORATION - New
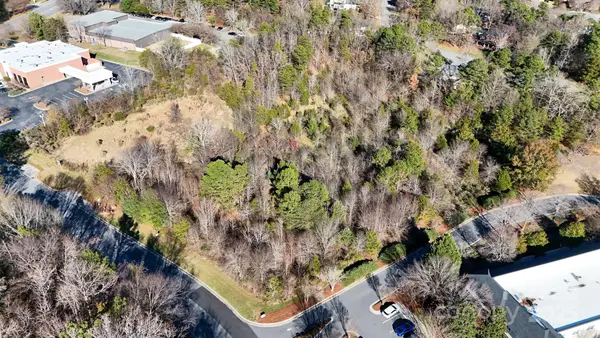 $525,000Active2.55 Acres
$525,000Active2.55 Acres550 Penny Lane Ne, Concord, NC 28025
MLS# 4329995Listed by: NEW BRANCH REAL ESTATE ADVISOR - New
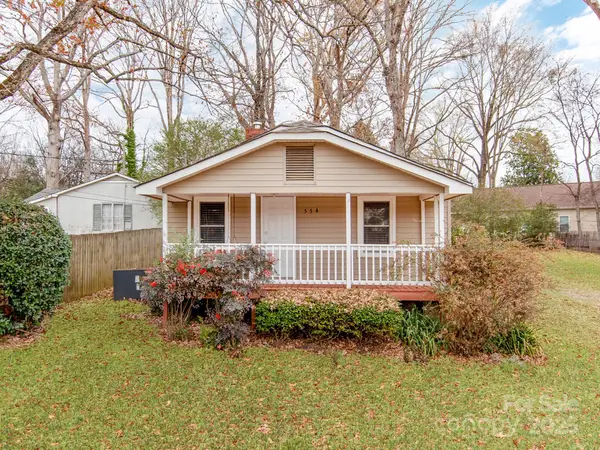 $230,000Active2 beds 1 baths830 sq. ft.
$230,000Active2 beds 1 baths830 sq. ft.554 Splicewood Drive Sw, Concord, NC 28027
MLS# 4329797Listed by: MILLWOOD HOMES INC - New
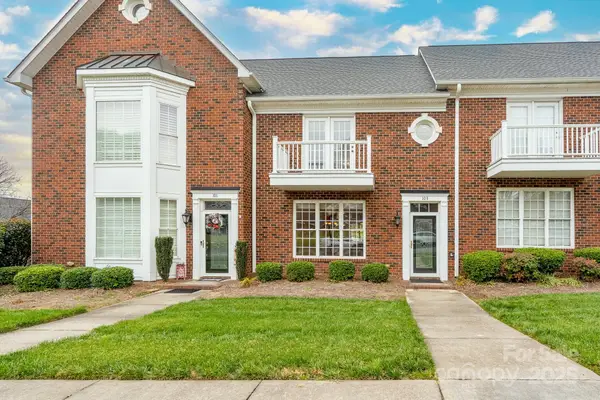 $450,000Active3 beds 3 baths1,853 sq. ft.
$450,000Active3 beds 3 baths1,853 sq. ft.103 Mccurdy Street Nw, Concord, NC 28027
MLS# 4329056Listed by: PACIFICO PROPERTIES LLC - New
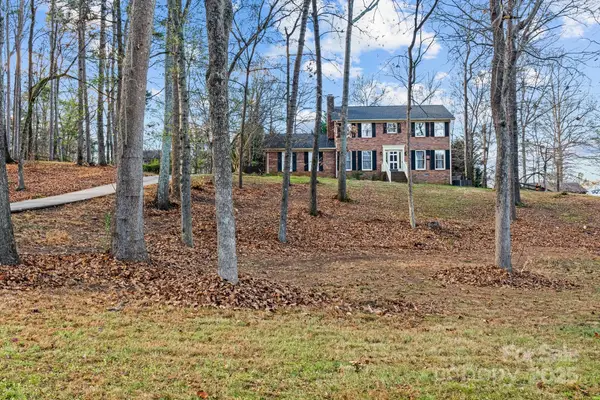 $613,000Active3 beds 3 baths2,216 sq. ft.
$613,000Active3 beds 3 baths2,216 sq. ft.1560 Chatham Court Nw, Concord, NC 28027
MLS# 4329480Listed by: PREMIER SOTHEBY'S INTERNATIONAL REALTY - Open Sat, 10am to 5pmNew
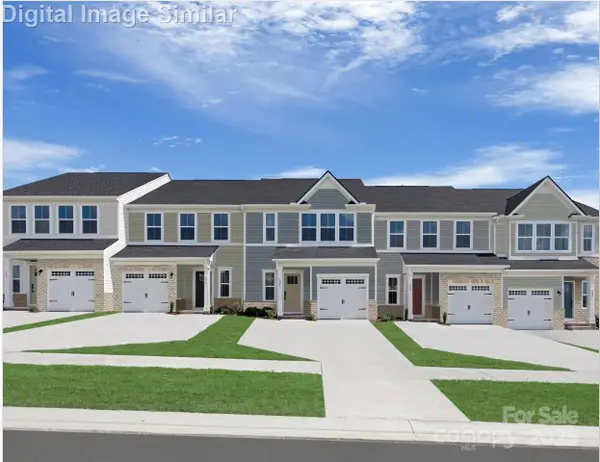 $374,990Active3 beds 3 baths1,757 sq. ft.
$374,990Active3 beds 3 baths1,757 sq. ft.9551 Teamwork Street Nw, Concord, NC 28027
MLS# 4329760Listed by: NVR HOMES, INC./RYAN HOMES - Coming Soon
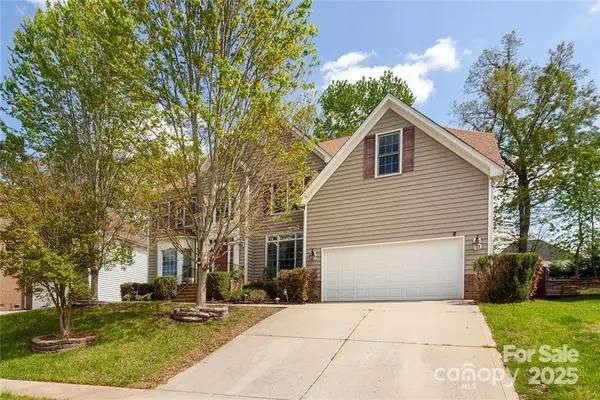 $680,000Coming Soon5 beds 3 baths
$680,000Coming Soon5 beds 3 baths9915 Nicole Lane, Charlotte, NC 28269
MLS# 4329441Listed by: ODELL REALTY, LLC
