1295 Farm Branch Drive Sw, Concord, NC 28027
Local realty services provided by:Better Homes and Gardens Real Estate Heritage
Listed by:tim harrell
Office:redwood realty group llc.
MLS#:4277916
Source:CH
1295 Farm Branch Drive Sw,Concord, NC 28027
$384,900
- 3 Beds
- 3 Baths
- 1,952 sq. ft.
- Single family
- Active
Price summary
- Price:$384,900
- Price per sq. ft.:$197.18
About this home
Gorgeous move-in ready home in a fantastic Concord location !! Seller offering $5000 concessions with acceptable offer. This home features sculpted bamboo flooring throughout, a beautiful kitchen with granite countertops, stainless steel appliances, tile backsplash and tall cabinets, an open floorplan for easy gathering and entertaining and a loft area upstairs that is the perfect flex space for a home office or bonus room. Enjoy the extra touches like wrought iron balusters, a backyard that backs up to a natural area for added privacy, Noritz tankless HWH and an HVAC that is only two years old !! The Hampden Village neighborhood pool and playground is right down the road, and Frank Liske park with its walking trails, fishing pond, tennis courts and much more a short 15 minute walk from the house. The location is convenient to Concord, Harrisburg and Charlotte with abundant shopping and dining options nearby.
Contact an agent
Home facts
- Year built:2015
- Listing ID #:4277916
- Updated:September 28, 2025 at 01:29 PM
Rooms and interior
- Bedrooms:3
- Total bathrooms:3
- Full bathrooms:2
- Half bathrooms:1
- Living area:1,952 sq. ft.
Heating and cooling
- Cooling:Central Air
Structure and exterior
- Roof:Composition
- Year built:2015
- Building area:1,952 sq. ft.
- Lot area:0.13 Acres
Schools
- High school:West Cabarrus
- Elementary school:Wolf Meadow
Utilities
- Sewer:Public Sewer
Finances and disclosures
- Price:$384,900
- Price per sq. ft.:$197.18
New listings near 1295 Farm Branch Drive Sw
- Coming Soon
 $210,000Coming Soon2 beds 2 baths
$210,000Coming Soon2 beds 2 baths140 Lake Concord Road Ne #D8, Concord, NC 28025
MLS# 4307142Listed by: MARK SPAIN REAL ESTATE - Coming Soon
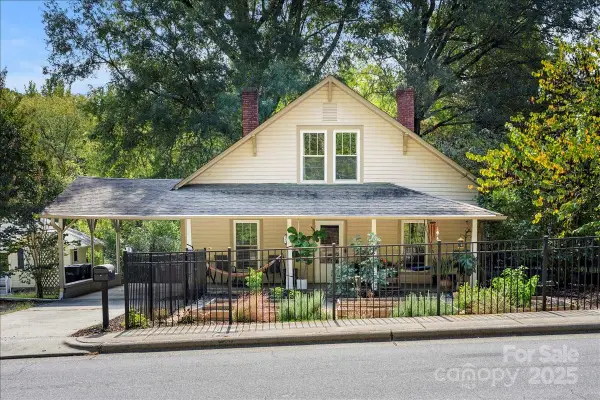 $315,000Coming Soon4 beds 2 baths
$315,000Coming Soon4 beds 2 baths208 Corban Avenue Se, Concord, NC 28025
MLS# 4306679Listed by: RE/MAX EXECUTIVE - New
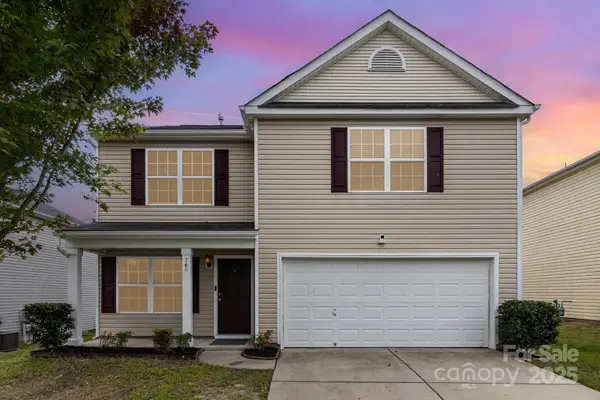 $355,000Active4 beds 3 baths2,060 sq. ft.
$355,000Active4 beds 3 baths2,060 sq. ft.760 Bartram Avenue #114, Concord, NC 28025
MLS# 4306819Listed by: COMFORTNGROUP LLC - Coming Soon
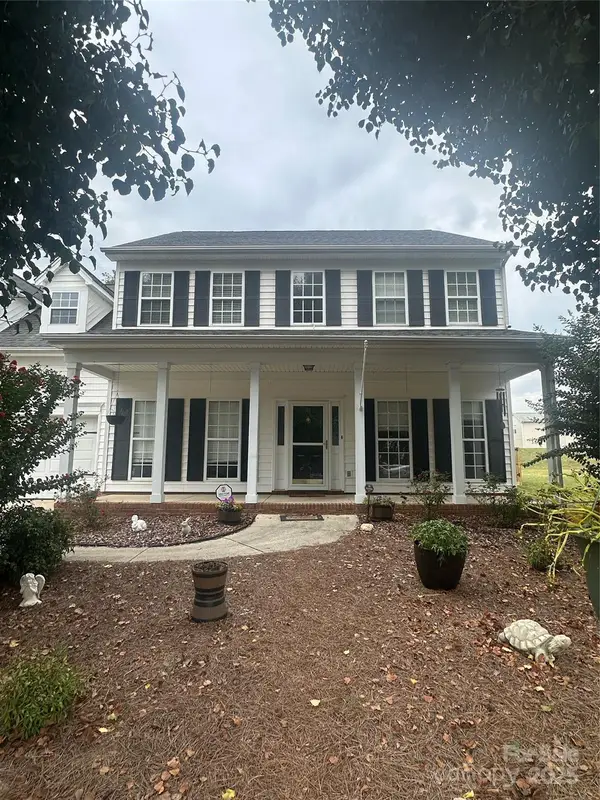 $420,000Coming Soon4 beds 3 baths
$420,000Coming Soon4 beds 3 baths1413 Lockhart Place Nw, Concord, NC 28027
MLS# 4303272Listed by: KELLER WILLIAMS SOUTH PARK - New
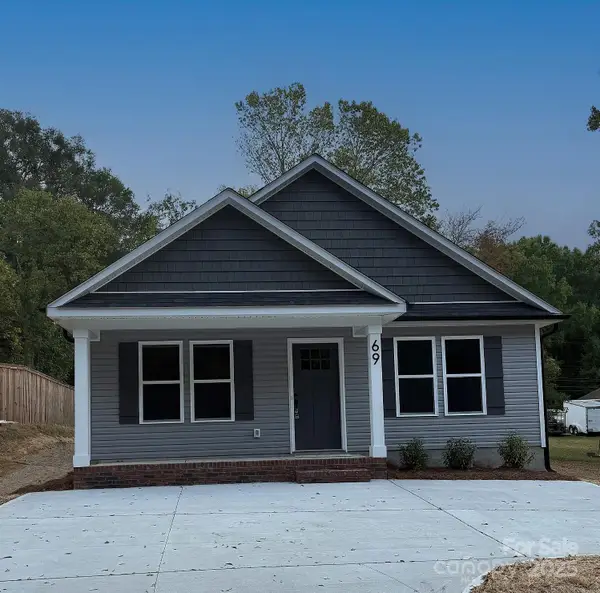 $295,000Active3 beds 2 baths1,232 sq. ft.
$295,000Active3 beds 2 baths1,232 sq. ft.69 Lake Road Nw, Concord, NC 28027
MLS# 4306935Listed by: 1 PERCENT LISTS ADVANTAGE - New
 $465,000Active4 beds 3 baths2,250 sq. ft.
$465,000Active4 beds 3 baths2,250 sq. ft.4188 Deerfield Drive Nw, Concord, NC 28027
MLS# 4306955Listed by: CLIFTON PROPERTY INVESTMENT - Coming Soon
 $1,650,000Coming Soon5 beds 5 baths
$1,650,000Coming Soon5 beds 5 baths2506 Susie Brumley Place Nw, Concord, NC 28027
MLS# 4307070Listed by: CALL IT CLOSED INTERNATIONAL INC - New
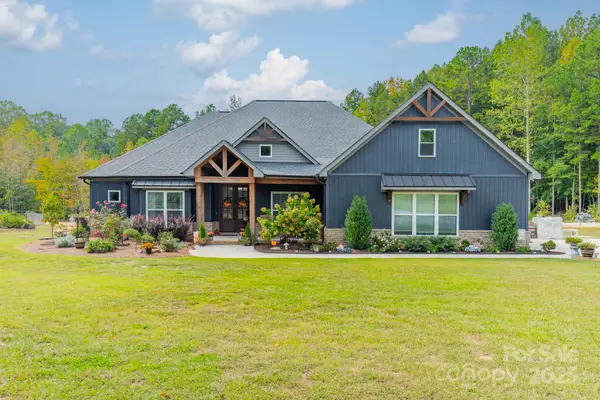 $950,000Active3 beds 2 baths2,357 sq. ft.
$950,000Active3 beds 2 baths2,357 sq. ft.3500 Timber Creek Trail, Concord, NC 28025
MLS# 4306763Listed by: DENALI REALTY AND ASSOCIATES LLC - New
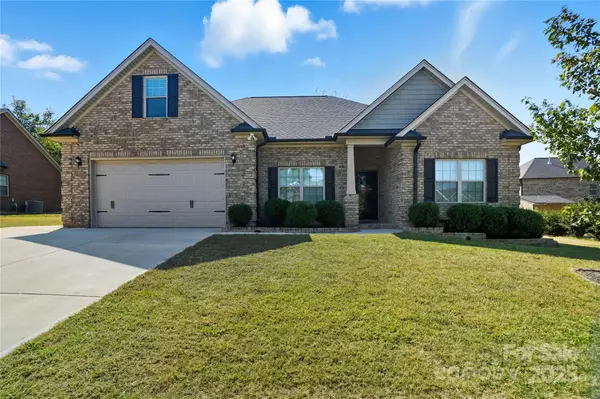 $495,000Active3 beds 2 baths2,093 sq. ft.
$495,000Active3 beds 2 baths2,093 sq. ft.5388 Roberta Meadows Court #22, Concord, NC 28027
MLS# 4305305Listed by: EXP REALTY LLC BALLANTYNE - New
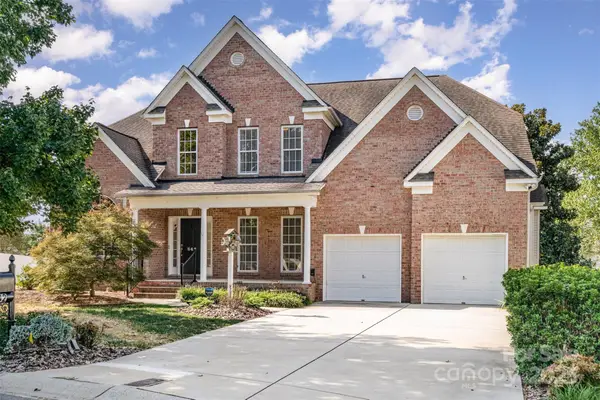 $673,000Active4 beds 4 baths3,250 sq. ft.
$673,000Active4 beds 4 baths3,250 sq. ft.542 Buffinton Court Nw, Concord, NC 28027
MLS# 4306636Listed by: RE/MAX LEADING EDGE
